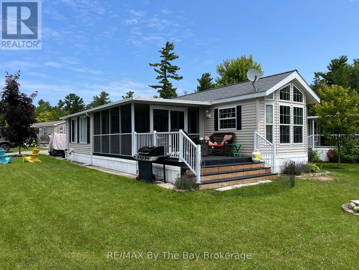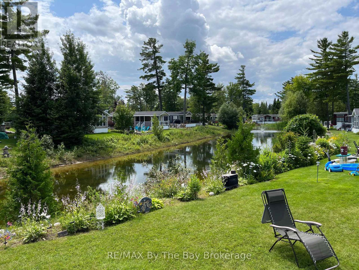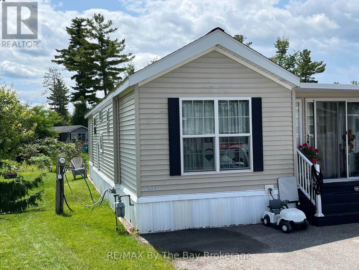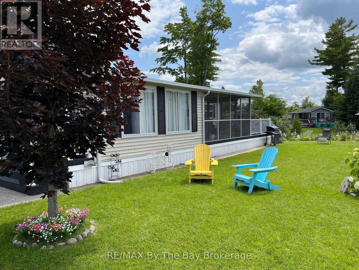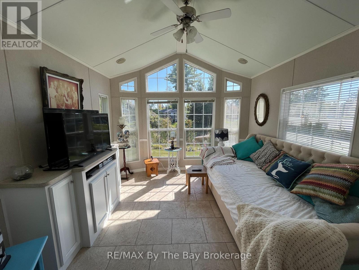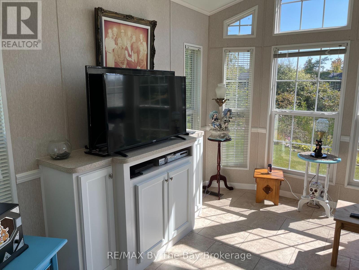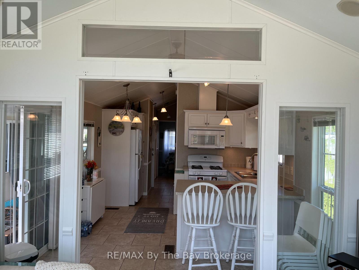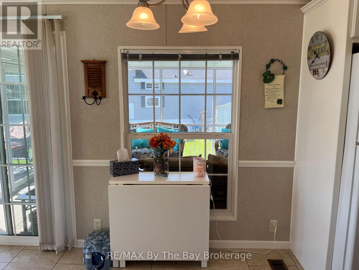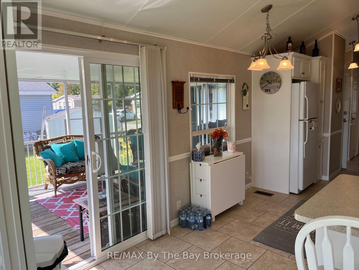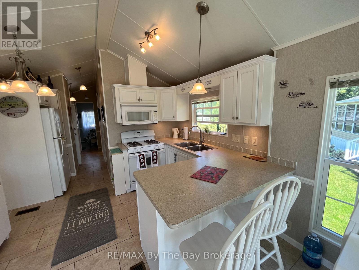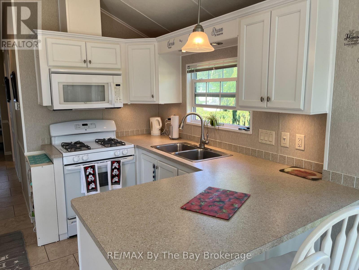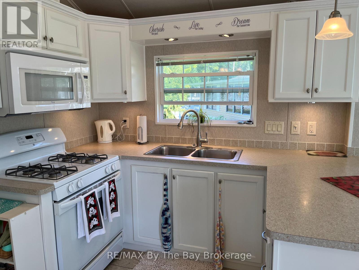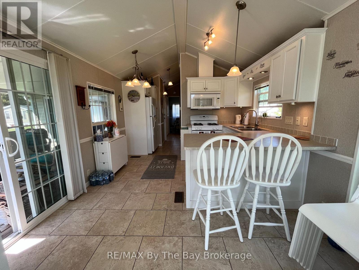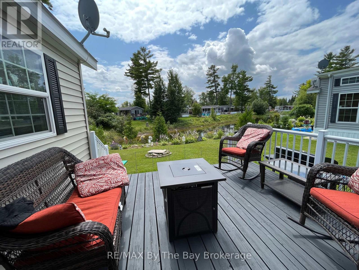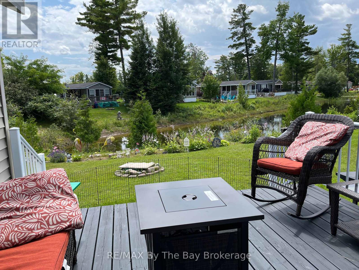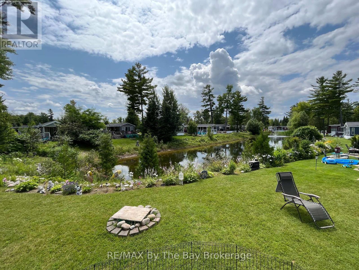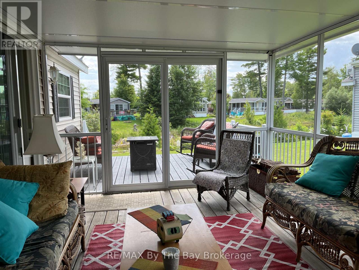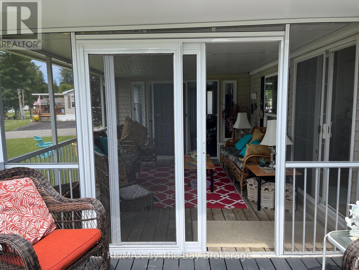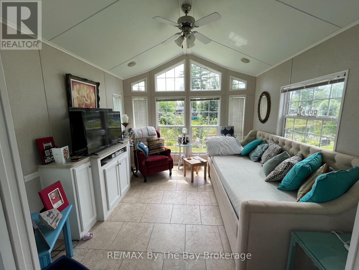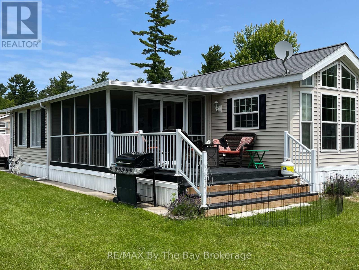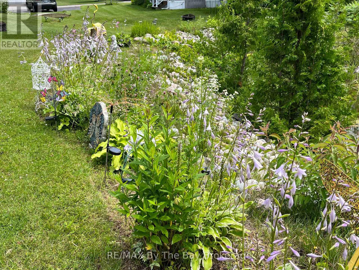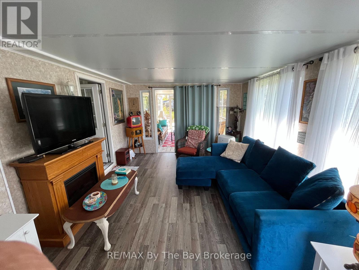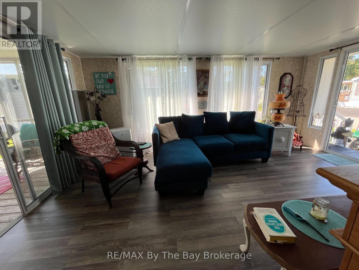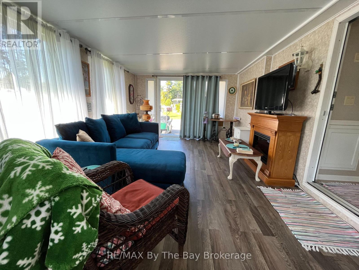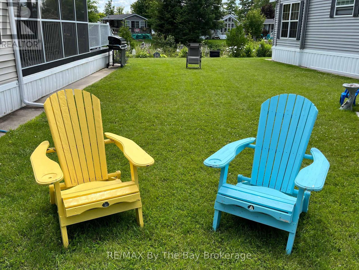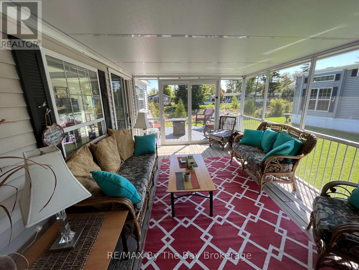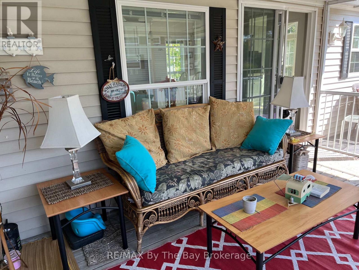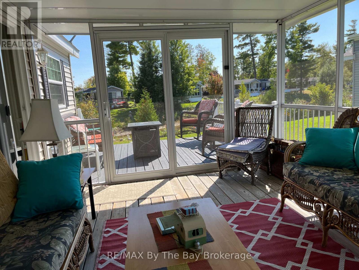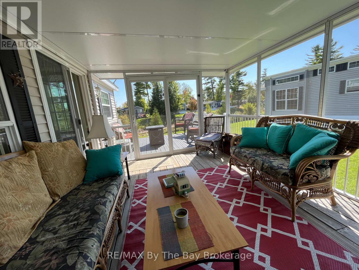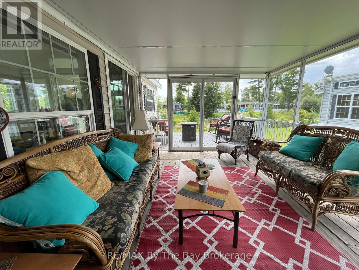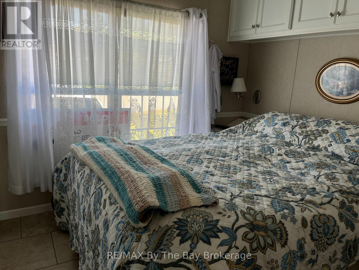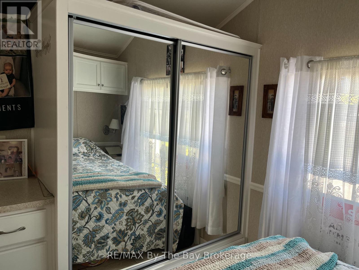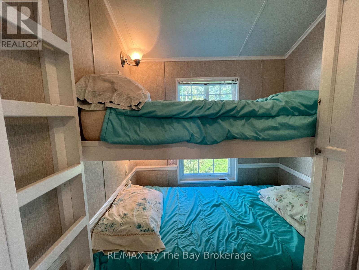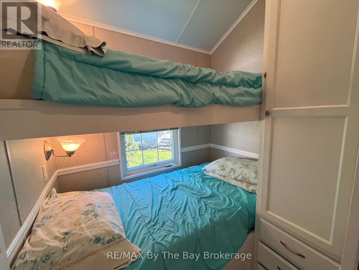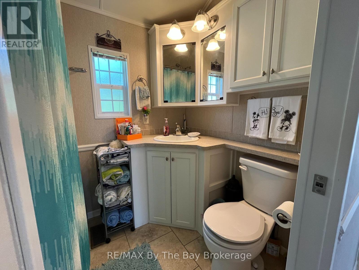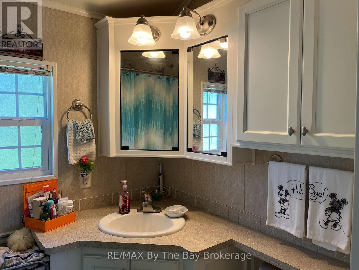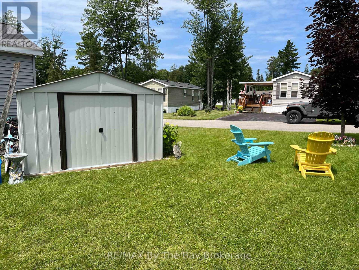15 Kenora Trail Wasaga Beach, Ontario L9Z 1X7
$165,000
Golf cart included! Embrace the charm of a seasonal retreat in the coveted Countrylife Resort, where tranquility meets recreation from end of April to mid November. Nestled on a premium waterfront lot, this 2011 Woodland Park Muskoka Model exudes a cozy allure. Boasting 2 bedrooms and 1 bathroom, along with two sunrooms, there's ample space to host family and friends. Step outside to a spacious deck, complete with a separate 15x11 screen room, all offering picturesque water views. With paved parking for two cars, convenience is at your fingertips, and a brief stroll leads you to the sandy shores. Enjoy modern comforts with central A/C, natural gas heat, and municipal water and sewer, ensuring minimal upkeep. This cottage is poised for your family's enjoyment. The resort itself offers an array of amenities including pools, a splash pad, clubhouse, tennis court, playgrounds, and mini golf, ensuring endless entertainment. Rest easy in this gated community with seasonal security. Meticulously maintained, this unit is a must-see. Secure your spot in this idyllic retreat with seasonal site fees for 2025 priced at $7,610. Don't miss the chance to create cherished memories in this welcoming lakeside haven. (id:60234)
Property Details
| MLS® Number | S12066184 |
| Property Type | Single Family |
| Community Name | Wasaga Beach |
| Easement | Sub Division Covenants, None |
| Parking Space Total | 2 |
| Pool Type | Indoor Pool, Outdoor Pool |
| View Type | Direct Water View |
| Water Front Type | Waterfront |
Building
| Bathroom Total | 1 |
| Bedrooms Above Ground | 2 |
| Bedrooms Total | 2 |
| Appliances | Dryer, Furniture, Microwave, Stove, Washer, Window Coverings, Refrigerator |
| Architectural Style | Bungalow |
| Cooling Type | Central Air Conditioning |
| Foundation Type | Wood/piers |
| Heating Fuel | Natural Gas |
| Heating Type | Forced Air |
| Stories Total | 1 |
| Size Interior | 0 - 699 Ft2 |
| Type | Mobile Home |
| Utility Water | Municipal Water |
Parking
| No Garage |
Land
| Access Type | Private Road |
| Acreage | No |
| Sewer | Sanitary Sewer |
Rooms
| Level | Type | Length | Width | Dimensions |
|---|---|---|---|---|
| Main Level | Kitchen | 3.81 m | 3.48 m | 3.81 m x 3.48 m |
| Main Level | Living Room | 3.35 m | 3.35 m | 3.35 m x 3.35 m |
| Main Level | Bedroom | 1.98 m | 1.98 m | 1.98 m x 1.98 m |
| Main Level | Primary Bedroom | 3.48 m | 2.44 m | 3.48 m x 2.44 m |
| Main Level | Sunroom | 3.35 m | 4.88 m | 3.35 m x 4.88 m |
Contact Us
Contact us for more information

