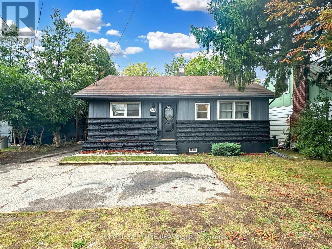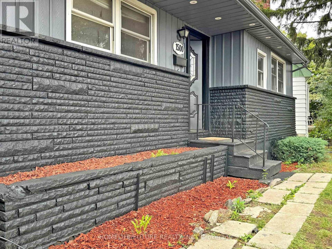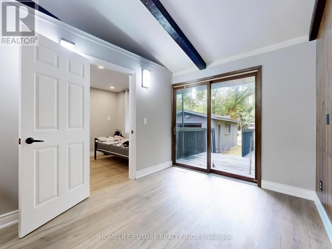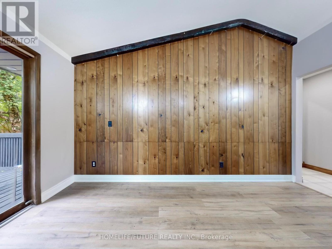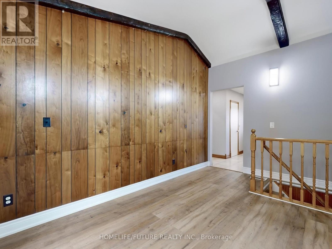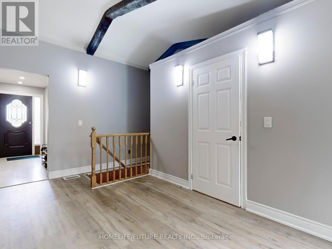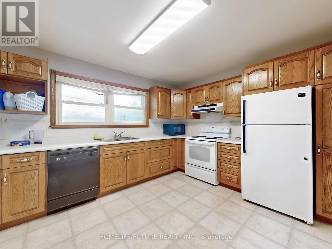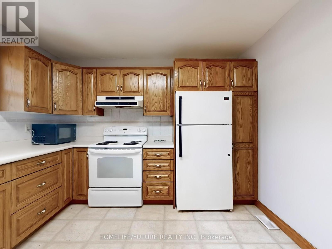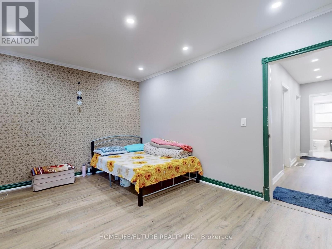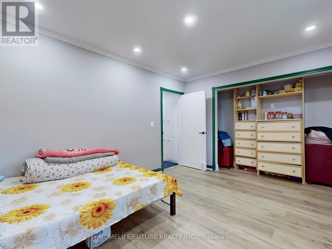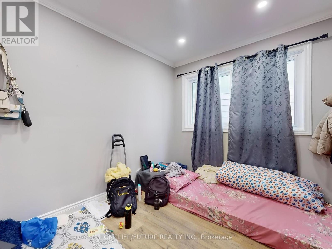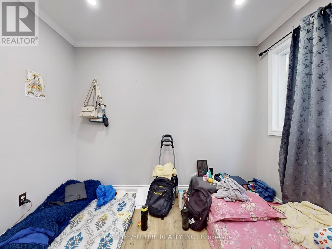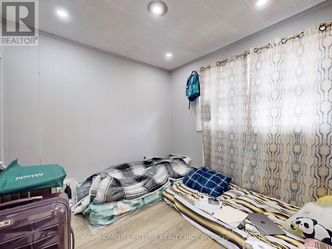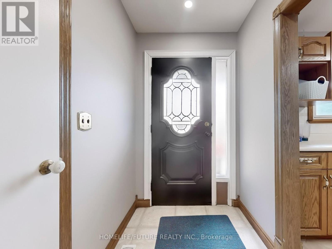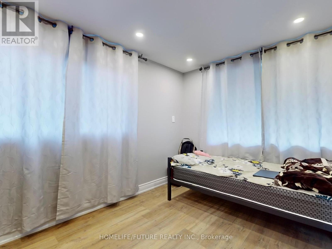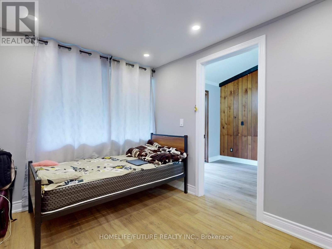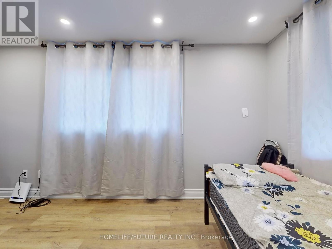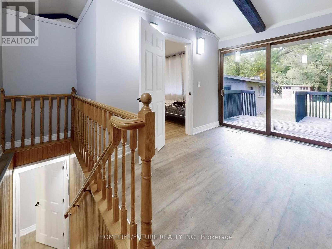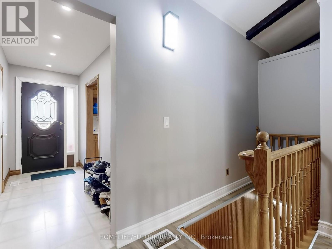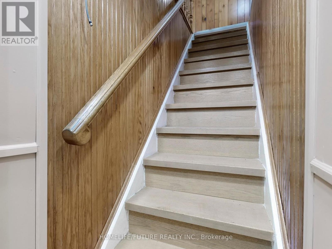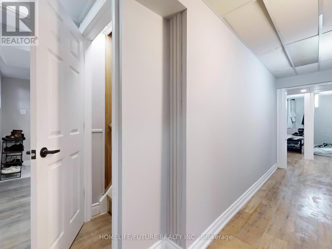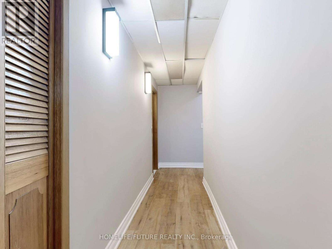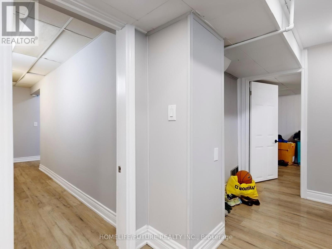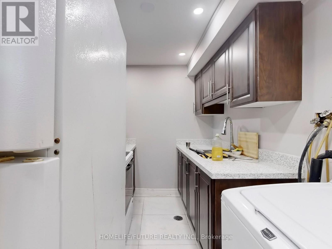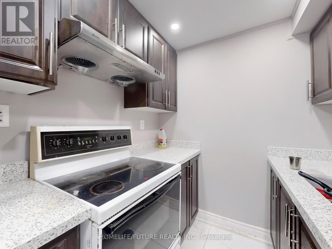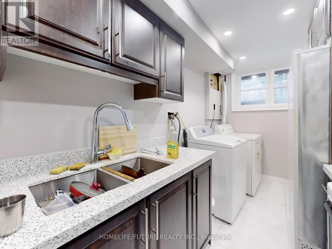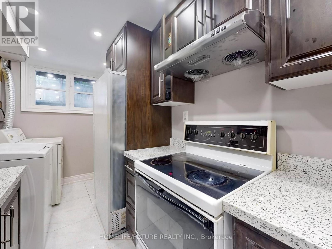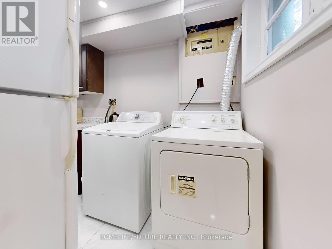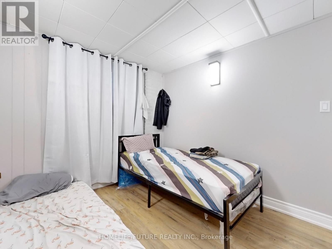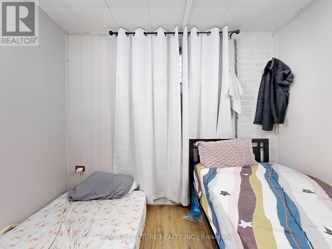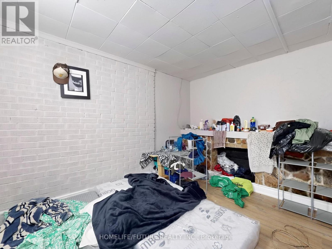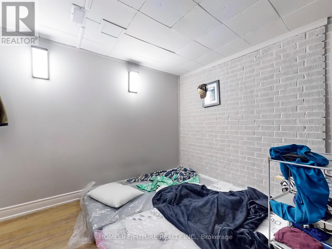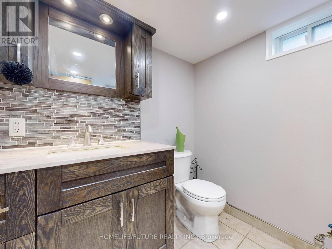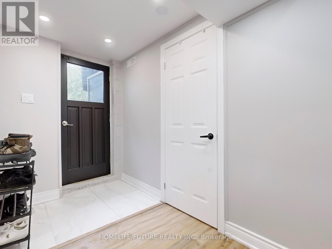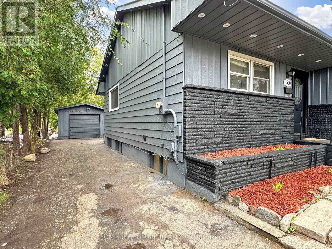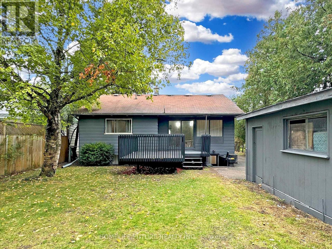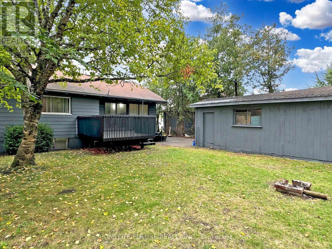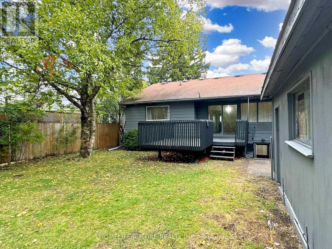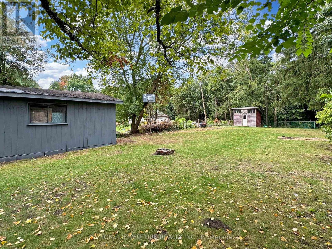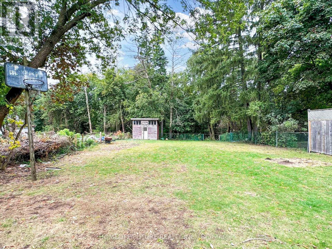1500 Simcoe Street N Oshawa, Ontario L1G 4X7
8 Bedroom
2 Bathroom
Bungalow
Central Air Conditioning
Forced Air
$900,000
Don't Miss Out On This Incredible Investment Opportunity: A Recently Renovated Property Within Walking Distance Of Oshawa University, Currently Generating Over $6,500 In Monthly Income. Alternatively, You Can Build Your Future Investment Property On This Prime Location. ***This Property Has Merged With 1496 Simcoe St N And Must Be Sold Together As A Package***. Seller Motivated To Sell. (id:60234)
Property Details
| MLS® Number | E11987502 |
| Property Type | Single Family |
| Community Name | Samac |
| Amenities Near By | Hospital, Park, Public Transit, Schools |
| Community Features | Community Centre |
| Parking Space Total | 6 |
Building
| Bathroom Total | 2 |
| Bedrooms Above Ground | 4 |
| Bedrooms Below Ground | 4 |
| Bedrooms Total | 8 |
| Appliances | Dryer, Stove, Washer, Window Coverings, Refrigerator |
| Architectural Style | Bungalow |
| Basement Development | Finished |
| Basement Features | Separate Entrance |
| Basement Type | N/a (finished) |
| Construction Style Attachment | Detached |
| Cooling Type | Central Air Conditioning |
| Exterior Finish | Brick, Vinyl Siding |
| Flooring Type | Tile, Vinyl |
| Foundation Type | Concrete |
| Heating Fuel | Natural Gas |
| Heating Type | Forced Air |
| Stories Total | 1 |
| Type | House |
| Utility Water | Municipal Water |
Parking
| No Garage |
Land
| Acreage | No |
| Land Amenities | Hospital, Park, Public Transit, Schools |
| Sewer | Sanitary Sewer |
| Size Depth | 323 Ft ,2 In |
| Size Frontage | 50 Ft |
| Size Irregular | 50.04 X 323.2 Ft |
| Size Total Text | 50.04 X 323.2 Ft|under 1/2 Acre |
Rooms
| Level | Type | Length | Width | Dimensions |
|---|---|---|---|---|
| Basement | Bedroom 4 | 3.2 m | 3.3 m | 3.2 m x 3.3 m |
| Basement | Kitchen | Measurements not available | ||
| Basement | Primary Bedroom | 3.1 m | 3 m | 3.1 m x 3 m |
| Basement | Bedroom 2 | 2.9 m | 2.9 m | 2.9 m x 2.9 m |
| Basement | Bedroom 3 | 3.2 m | 3.1 m | 3.2 m x 3.1 m |
| Main Level | Kitchen | 2.8 m | 3.2 m | 2.8 m x 3.2 m |
| Main Level | Eating Area | 2.8 m | 3.2 m | 2.8 m x 3.2 m |
| Main Level | Primary Bedroom | 4 m | 4.5 m | 4 m x 4.5 m |
| Main Level | Bedroom 2 | 3.3 m | 3.5 m | 3.3 m x 3.5 m |
| Main Level | Bedroom 3 | 3.5 m | 3.5 m | 3.5 m x 3.5 m |
| Main Level | Bedroom 4 | 3 m | 3 m | 3 m x 3 m |
Contact Us
Contact us for more information

