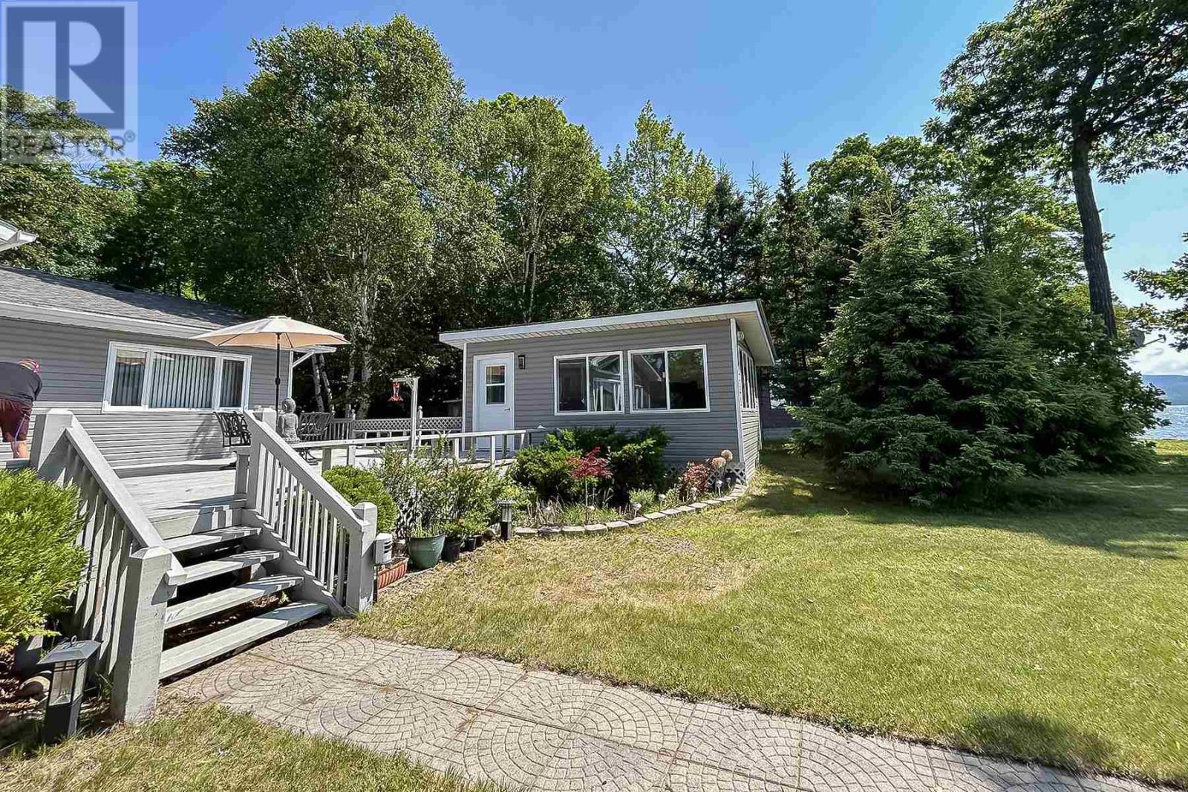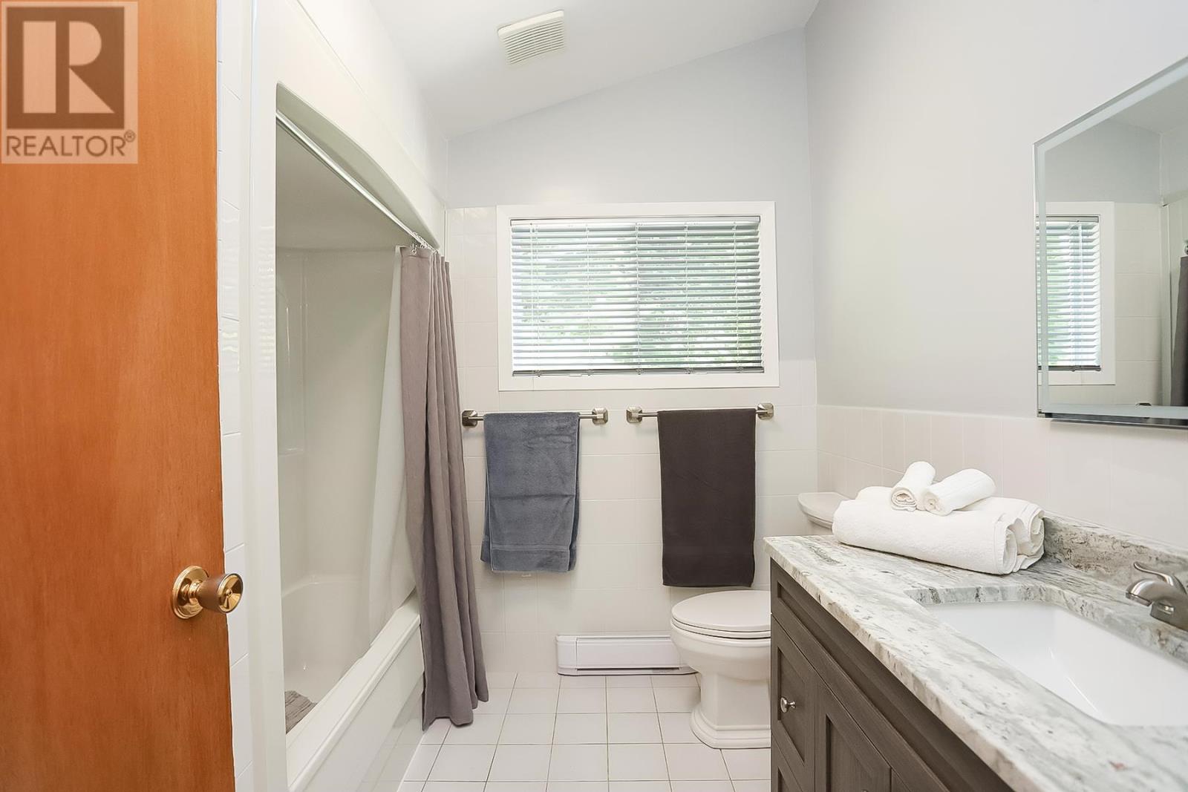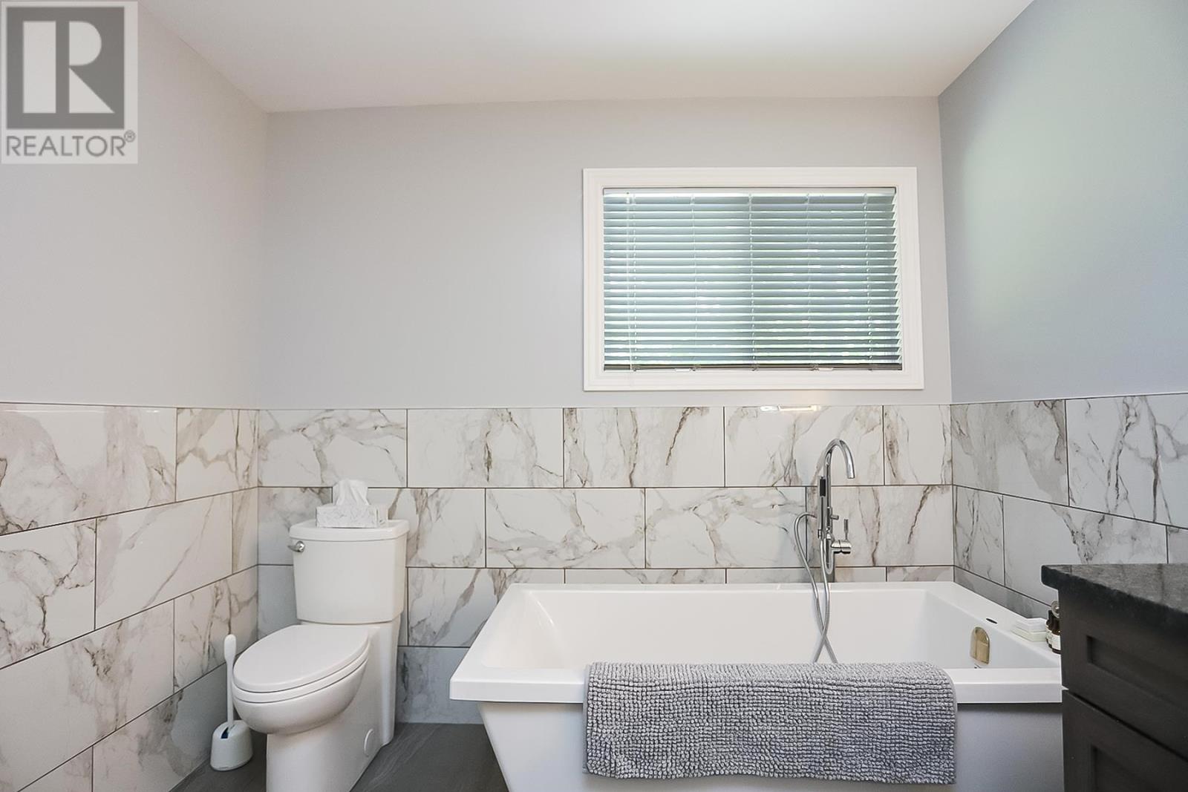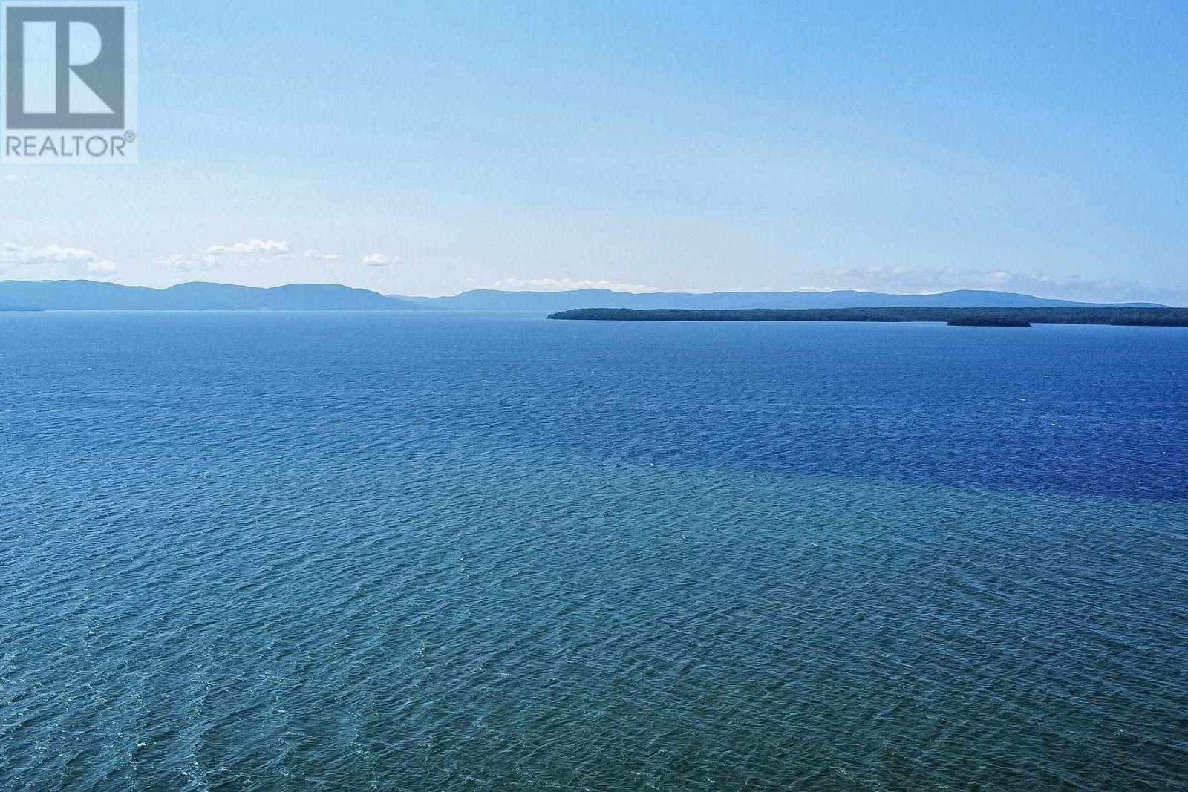151 Holiday Beach Dr Batchawana Bay, Ontario P0S 1A0
$1,250,000
Holiday Beach is Right! 40-45 Minutes up Hwy 17 North your paradise awaits! Nestled on the Shore of Lake Superior near the mouth of the Chippewa River and sheltered from the Big Lake by Batchewana Island, this year round waterfront property certainly checks off a lot of boxes! Nestled on just over an acre of land with almost 150 feet of sand beach frontage and protected by a retaining wall. The home boasts four full sized bedrooms, two on each side of the house in their own "wing" Each wing is serviced by its own completely updated modern 4 piece bath. The main part of the home features an open concept kitchen/dining/living, "Great Room with cathedral ceilings and large windows overlooking the majestic views of the lake and mountains. The updated kitchen features a ton of space with wrap around granite counter tops and stainless steel high end appliances. The home also features tons of wrap around decking, a fully enclosed, finished sunroom, gazebo, patio and boat launch. 400ft drilled well, laundry room, 3 separate ductless splits for heat/air cond, backup baseboard heat with programmable thermostats, sauna, 200 amp service, 16x30 powered garage and 25x36 steel garage with power and 12 foot door. Click on the video tour and then call your Realtor for an in person tour today! (id:60234)
Property Details
| MLS® Number | SM241864 |
| Property Type | Single Family |
| Community Name | Batchawana Bay |
| Features | Crushed Stone Driveway |
| StorageType | Storage Shed |
| Structure | Deck, Shed |
| ViewType | View |
| WaterFrontType | Waterfront |
Building
| BathroomTotal | 2 |
| BedroomsAboveGround | 4 |
| BedroomsTotal | 4 |
| Appliances | Stove, Dryer, Refrigerator, Washer |
| ArchitecturalStyle | Bungalow |
| BasementType | Crawl Space |
| ConstructedDate | 1989 |
| ConstructionStyleAttachment | Detached |
| CoolingType | Air Conditioned |
| ExteriorFinish | Vinyl |
| FireplacePresent | Yes |
| FireplaceTotal | 1 |
| FoundationType | Block |
| HeatingFuel | Electric, Propane |
| HeatingType | Baseboard Heaters, Heat Pump |
| StoriesTotal | 1 |
| UtilityWater | Drilled Well |
Parking
| Garage | |
| Gravel |
Land
| AccessType | Road Access |
| Acreage | Yes |
| Sewer | Septic System |
| SizeFrontage | 148.5100 |
| SizeIrregular | 1.06 |
| SizeTotal | 1.06 Ac|1 - 3 Acres |
| SizeTotalText | 1.06 Ac|1 - 3 Acres |
Rooms
| Level | Type | Length | Width | Dimensions |
|---|---|---|---|---|
| Main Level | Bedroom | 14x14 | ||
| Main Level | Bedroom | 14x14 | ||
| Main Level | Bedroom | 13x14 | ||
| Main Level | Primary Bedroom | 14x16 | ||
| Main Level | Dining Room | 14x20 | ||
| Main Level | Living Room | 14x28 | ||
| Main Level | Kitchen | 14x28 | ||
| Main Level | Laundry Room | 6x14 | ||
| Main Level | Sunroom | 14x20 | ||
| Main Level | Bathroom | 4 pce | ||
| Main Level | Bathroom | 4 pce |
Interested?
Contact us for more information
Mike Gallivan
Salesperson
121 Brock St.
Sault Ste. Marie, Ontario P6A 3B6



















































