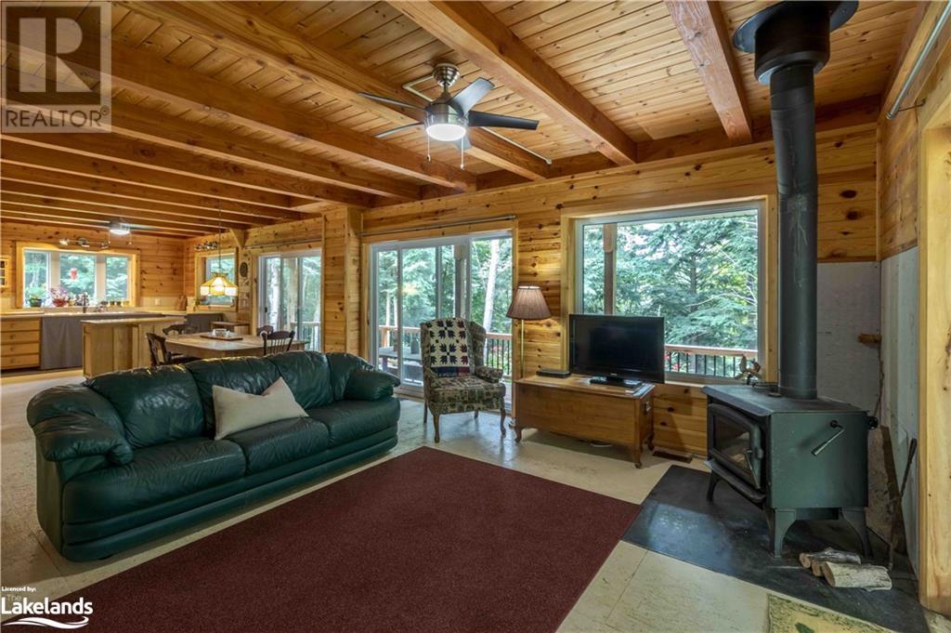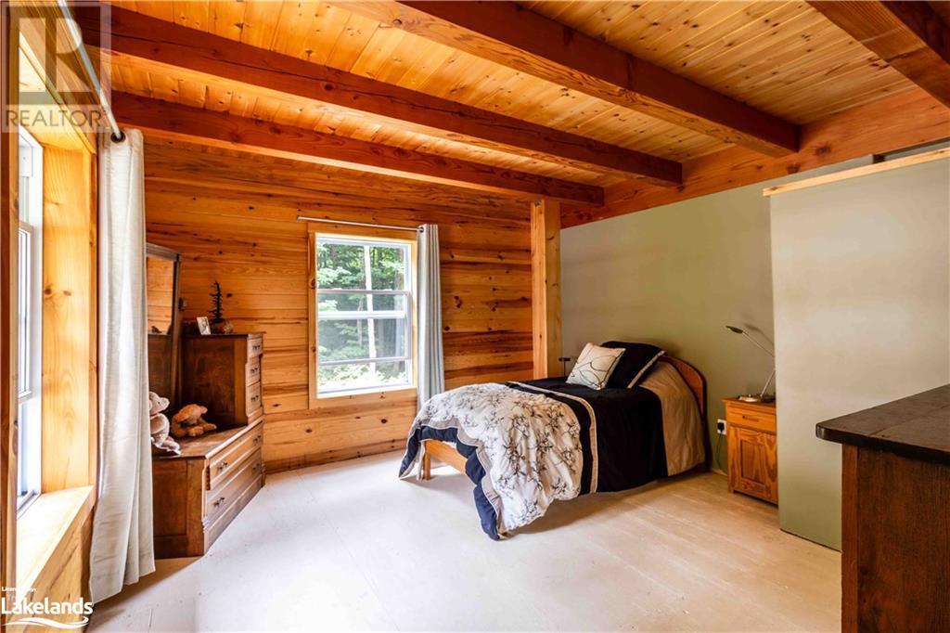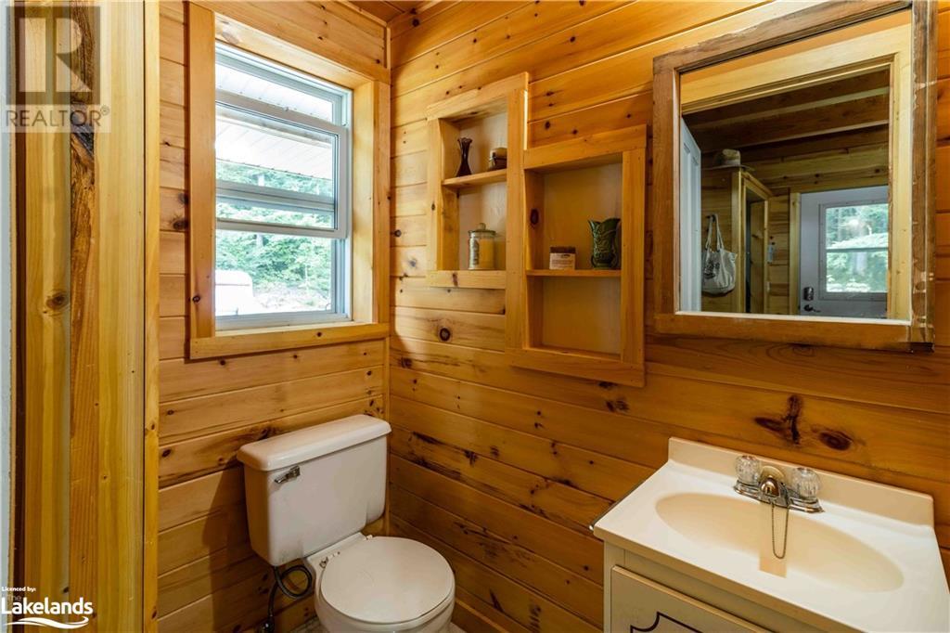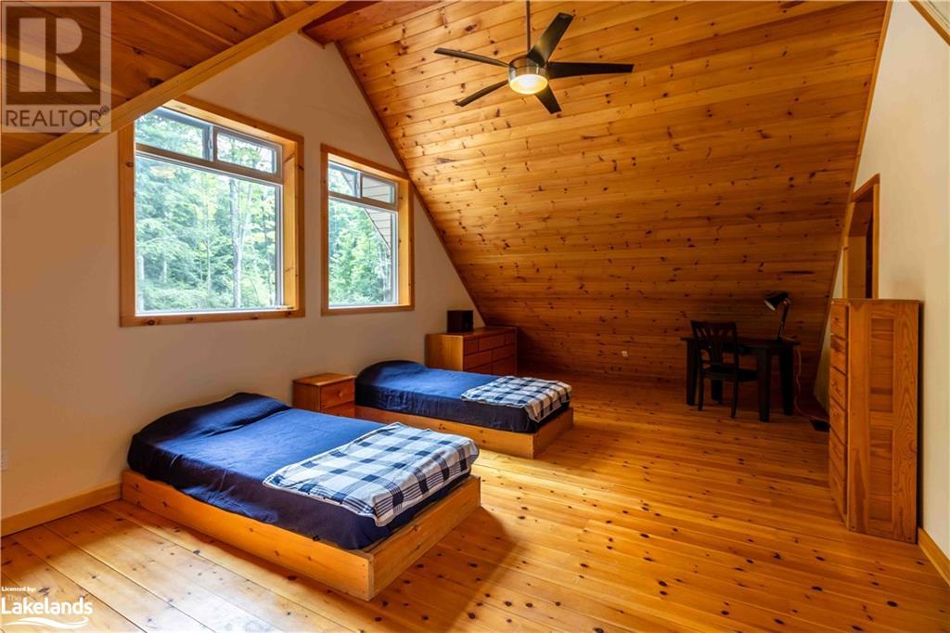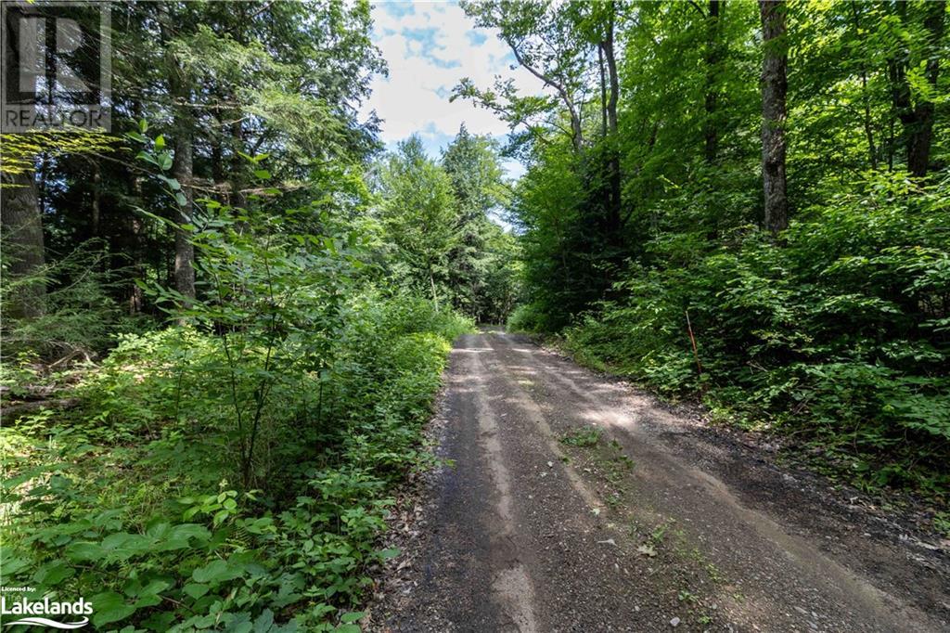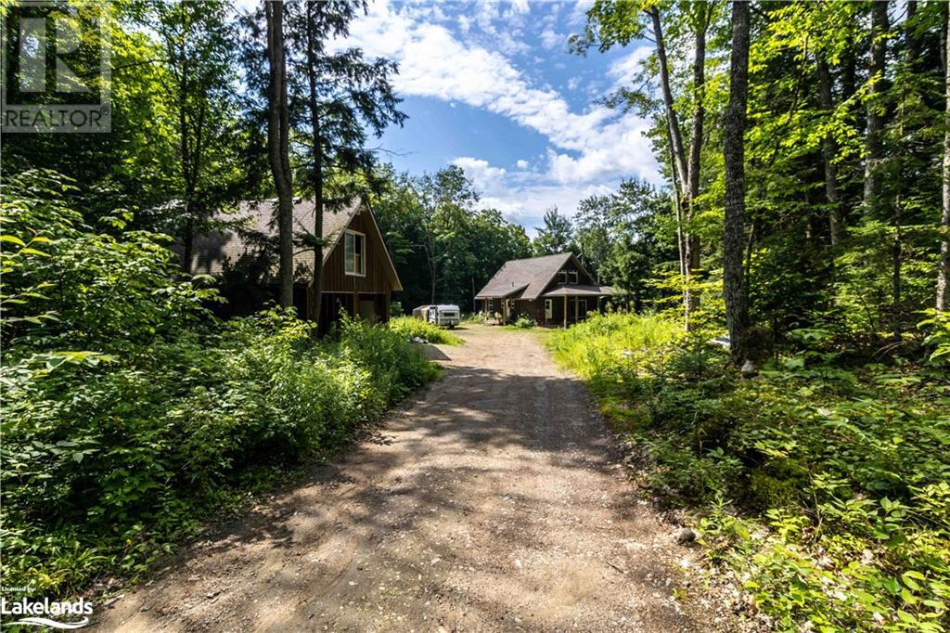1532 Braeloch Road Algonquin Highlands, Ontario K0M 1S0
$1,295,000
Stunning Timber Frame Home on 100 Acres! Discover an extraordinary 1,770 square foot timber frame home with 3 bedrooms and 1.5 bathrooms nestled in the heart of a breathtaking 100-acre parcel. This private retreat or permanent residence features miles of scenic trails, several large private ponds, and a mesmerizing waterfall audible from the deck. The inviting wraparound porch leads you into the principal rooms, where large windows and walkouts offer stunning views of the surrounding property. The open concept kitchen, dining, and living area are perfect for entertaining, and just awaiting your finishing touches. The timber framing and WETT certified woodstove add a rustic charm to the space. The main floor also includes a primary bedroom and a 2-piece bathroom. The second floor boasts beautiful, vaulted ceilings, large windows, two generously sized bedrooms, and a 4-piece bathroom. This home is fully off-grid, with owned solar panels on the garage roof powering a battery system in the house. The oversized detached 2-car garage, with a loft above, provides ample storage space. This property is a paradise for outdoor enthusiasts, with a trail system connecting to both snowmobile trails and the Crest of Kennisis trail system. At the bottom of the driveway, a small sandy beach offers a perfect spot to launch a canoe, kayak, or swim. Conveniently located just 10 minutes from Carnarvon and 20 minutes from Minden, this unique property offers both seclusion and access to essentials. Book your tour of this incredible home or getaway today! (id:60234)
Property Details
| MLS® Number | 40622726 |
| Property Type | Single Family |
| CommunityFeatures | Quiet Area |
| EquipmentType | Propane Tank |
| Features | Country Residential |
| ParkingSpaceTotal | 12 |
| RentalEquipmentType | Propane Tank |
Building
| BathroomTotal | 2 |
| BedroomsAboveGround | 3 |
| BedroomsTotal | 3 |
| ArchitecturalStyle | 2 Level |
| BasementDevelopment | Unfinished |
| BasementType | Crawl Space (unfinished) |
| ConstructedDate | 2017 |
| ConstructionMaterial | Wood Frame |
| ConstructionStyleAttachment | Detached |
| CoolingType | None |
| ExteriorFinish | Wood |
| FoundationType | Poured Concrete |
| HalfBathTotal | 1 |
| HeatingFuel | Propane |
| HeatingType | Forced Air, Stove |
| StoriesTotal | 2 |
| SizeInterior | 1770 Sqft |
| Type | House |
| UtilityWater | Drilled Well |
Parking
| Detached Garage |
Land
| AccessType | Road Access |
| Acreage | Yes |
| Sewer | Septic System |
| SizeIrregular | 101 |
| SizeTotal | 101 Ac|101+ Acres |
| SizeTotalText | 101 Ac|101+ Acres |
| ZoningDescription | Ru & Ep |
Rooms
| Level | Type | Length | Width | Dimensions |
|---|---|---|---|---|
| Second Level | 4pc Bathroom | 9'6'' x 8'4'' | ||
| Second Level | Bedroom | 22'2'' x 13'4'' | ||
| Second Level | Bedroom | 22'2'' x 13'3'' | ||
| Main Level | Laundry Room | 10'1'' x 11'0'' | ||
| Main Level | 2pc Bathroom | 5'7'' x 3'2'' | ||
| Main Level | Bedroom | 12'11'' x 13'11'' | ||
| Main Level | Pantry | 4'4'' x 4'8'' | ||
| Main Level | Kitchen/dining Room | 18'10'' x 11'0'' | ||
| Main Level | Living Room | 18'0'' x 16'4'' |
Interested?
Contact us for more information
Andrew Hodgson
Broker
191 Highland Street, Unit 202
Haliburton, Ontario K0M 1S0

















