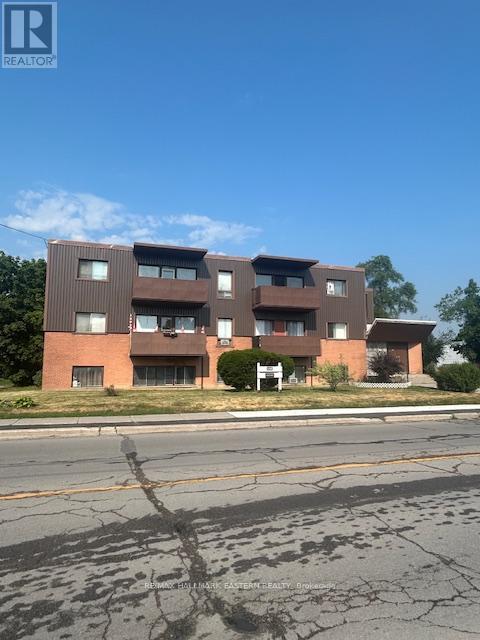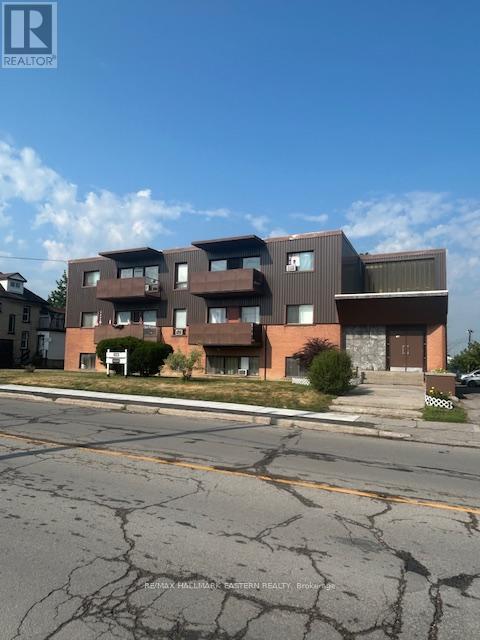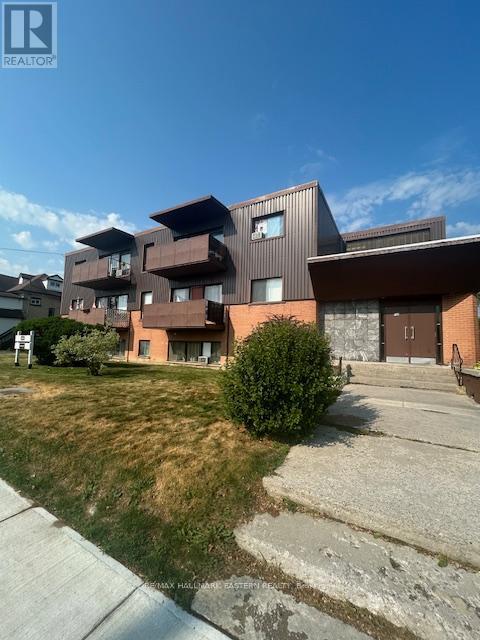155 Lindsay Street S Kawartha Lakes, Ontario K9V 2M9
$3,900,000
Located in a highly sought-after area, this 24-unit building offers a fantastic opportunity for revenue growth. Ideally situated near a hospital, downtown, schools, and parks, providing convenience and appeal for residents. Each unit is separately metered for hydro. Most units have been recently renovated, enhancing their appeal and value. The second and third-floor units feature their own private balconies, offering additional outdoor space for tenants to enjoy. The building has been upgraded with new LED lighting throughout the common areas, ensuring energy efficiency and modern appeal. The seller is open to considering financing options for serious buyers (id:60234)
Property Details
| MLS® Number | X11993798 |
| Property Type | Multi-family |
| Community Name | Lindsay |
| Features | Lighting |
| Parking Space Total | 24 |
Building
| Bathroom Total | 24 |
| Bedrooms Above Ground | 34 |
| Bedrooms Total | 34 |
| Appliances | Dryer, Washer |
| Basement Features | Walk-up |
| Basement Type | N/a |
| Exterior Finish | Brick |
| Foundation Type | Block |
| Heating Fuel | Electric |
| Heating Type | Baseboard Heaters |
| Size Interior | 0 - 699 Ft2 |
| Type | Other |
| Utility Water | Municipal Water |
Parking
| No Garage |
Land
| Acreage | No |
| Sewer | Sanitary Sewer |
| Size Depth | 217 Ft ,9 In |
| Size Frontage | 120 Ft |
| Size Irregular | 120 X 217.8 Ft |
| Size Total Text | 120 X 217.8 Ft |
Contact Us
Contact us for more information





