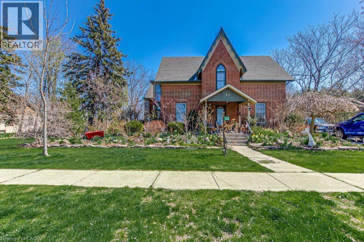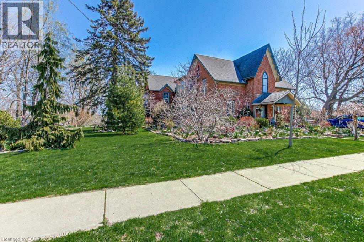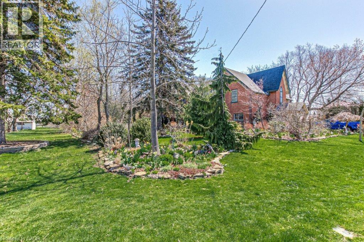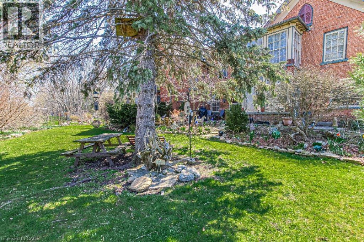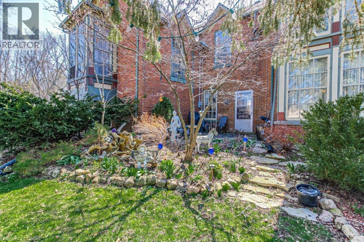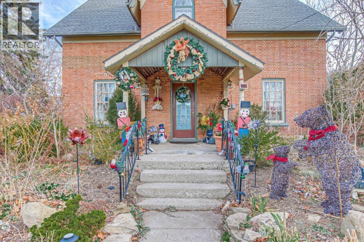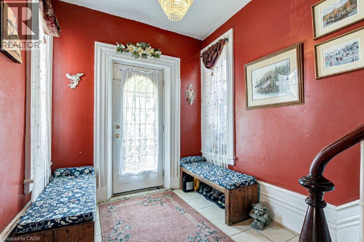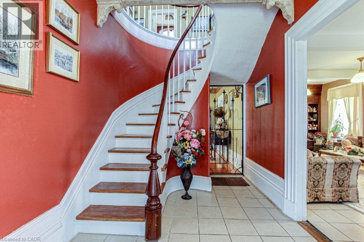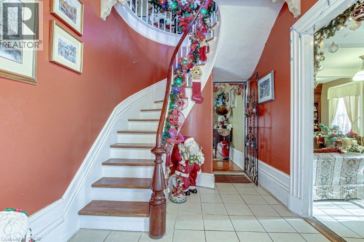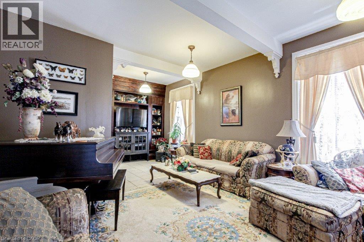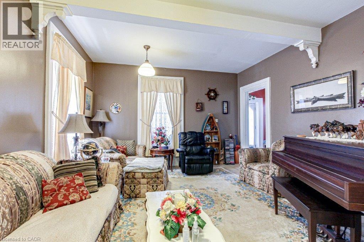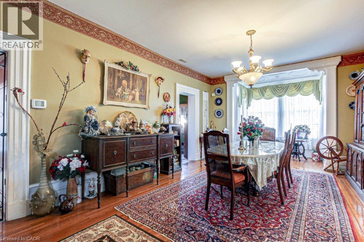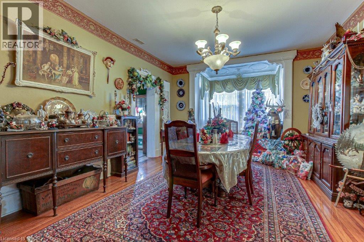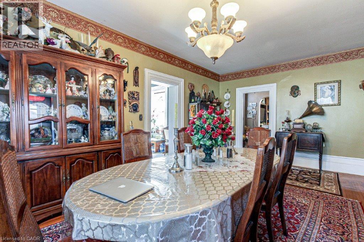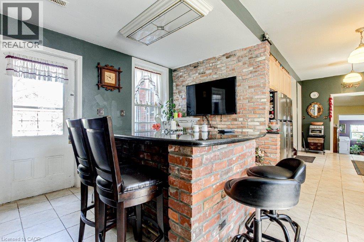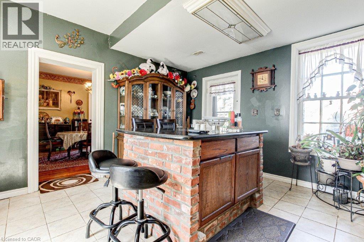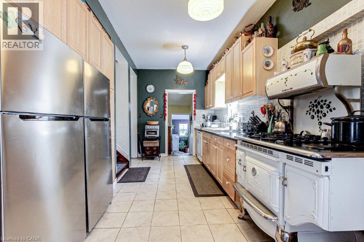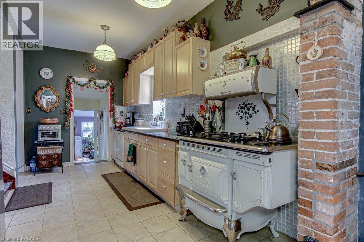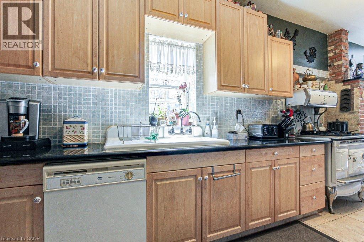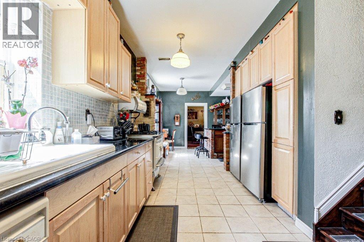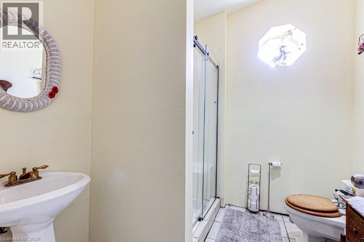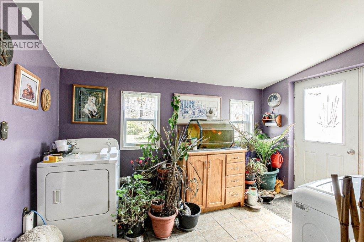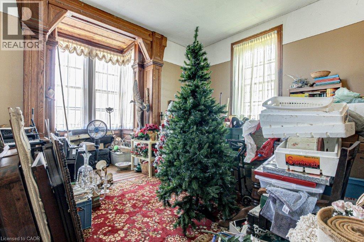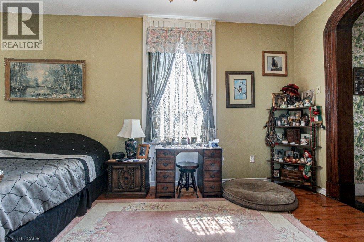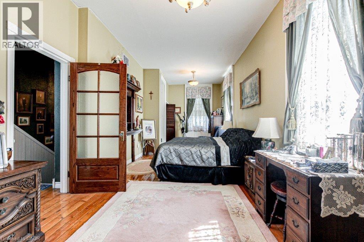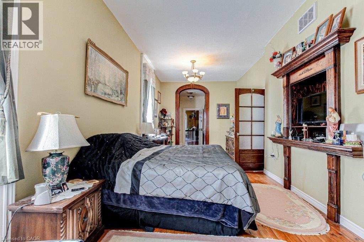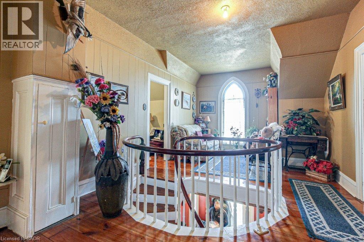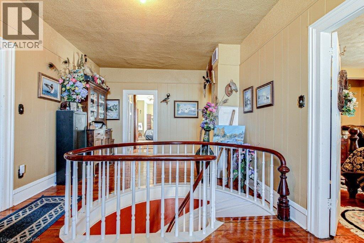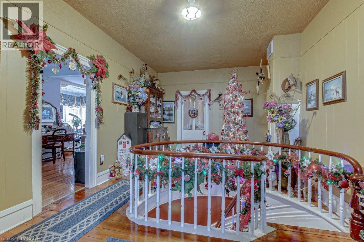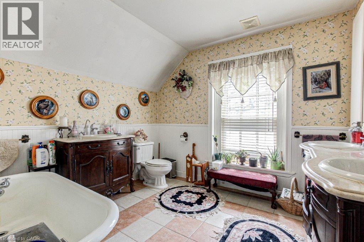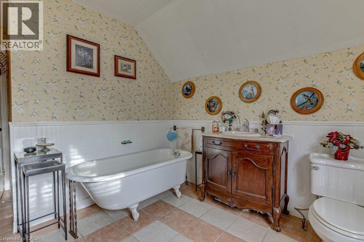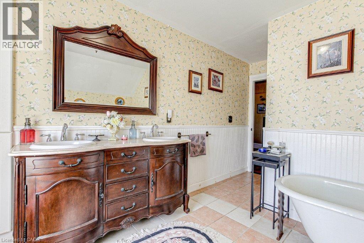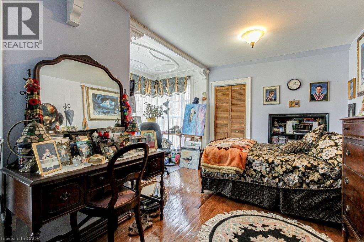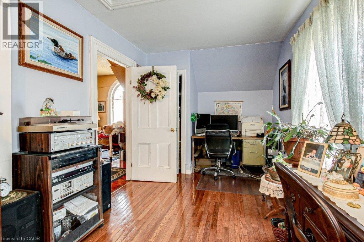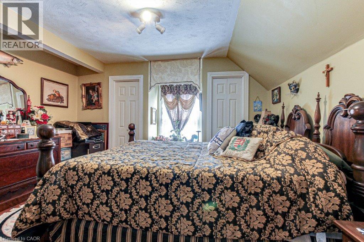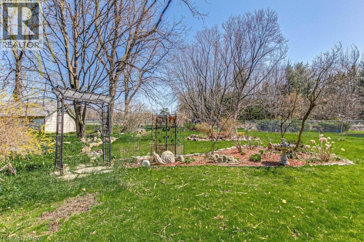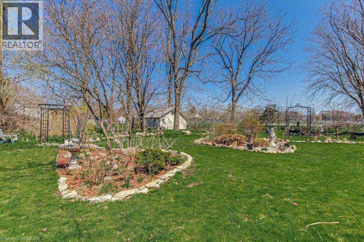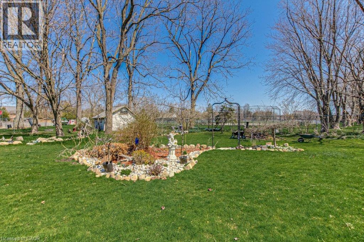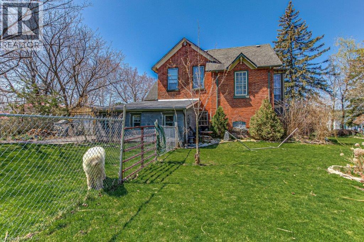158 Townline Street St. Williams, Ontario N0E 1P0
3 Bedroom
2 Bathroom
5,228 ft2
3 Level
Central Air Conditioning
$699,000
Step back in time and experience the enchantment of this magnificent 1840-built home. It seamlessly combines old-world charm with modern amenities. Featuring 3 bedrooms, an office, 2 bathrooms, and a Library, it offers ample space. The spacious eat-in kitchen, dining area, and family room are perfect for gatherings. The 9-foot ceilings exude grandeur. With internet wiring, a newer furnace and roof, and central air, it's both functional and comfortable. And the cherry on top? The property backs onto a park, ensuring privacy. (id:60234)
Property Details
| MLS® Number | 40563306 |
| Property Type | Single Family |
| Amenities Near By | Park |
| Equipment Type | Water Heater |
| Features | Country Residential |
| Parking Space Total | 3 |
| Rental Equipment Type | Water Heater |
Building
| Bathroom Total | 2 |
| Bedrooms Above Ground | 3 |
| Bedrooms Total | 3 |
| Appliances | Central Vacuum |
| Architectural Style | 3 Level |
| Basement Development | Unfinished |
| Basement Type | Crawl Space (unfinished) |
| Construction Material | Concrete Block, Concrete Walls |
| Construction Style Attachment | Detached |
| Cooling Type | Central Air Conditioning |
| Exterior Finish | Brick, Concrete |
| Foundation Type | Block |
| Heating Fuel | Natural Gas |
| Stories Total | 3 |
| Size Interior | 5,228 Ft2 |
| Type | House |
| Utility Water | Municipal Water |
Land
| Acreage | No |
| Land Amenities | Park |
| Sewer | Septic System |
| Size Depth | 198 Ft |
| Size Frontage | 111 Ft |
| Size Total Text | Under 1/2 Acre |
| Zoning Description | Rh |
Rooms
| Level | Type | Length | Width | Dimensions |
|---|---|---|---|---|
| Second Level | 4pc Bathroom | Measurements not available | ||
| Second Level | Bedroom | 21'0'' x 10'0'' | ||
| Second Level | Bedroom | 13'6'' x 11'8'' | ||
| Second Level | Primary Bedroom | 10'1'' x 28'4'' | ||
| Second Level | Library | 18'3'' x 13'5'' | ||
| Main Level | Laundry Room | 9'3'' x 12'2'' | ||
| Main Level | 3pc Bathroom | Measurements not available | ||
| Main Level | Kitchen | 8'0'' x 16'1'' | ||
| Main Level | Family Room | 15'1'' x 12'6'' | ||
| Main Level | Den | 9'4'' x 11'3'' | ||
| Main Level | Dining Room | 20'3'' x 13'2'' | ||
| Main Level | Living Room | 14'0'' x 22'0'' | ||
| Main Level | Foyer | 8'1'' x 14'7'' |
Contact Us
Contact us for more information

