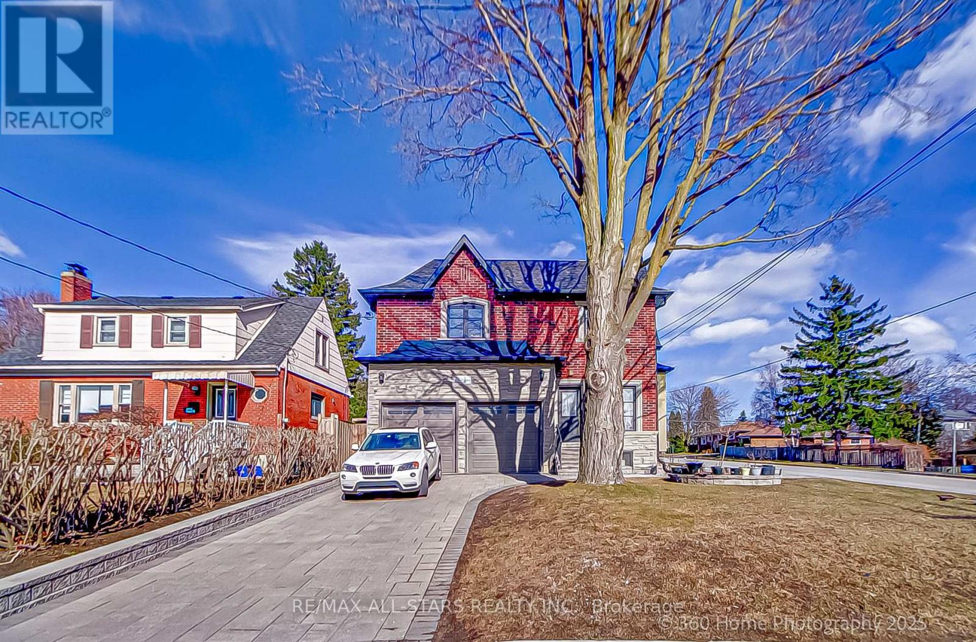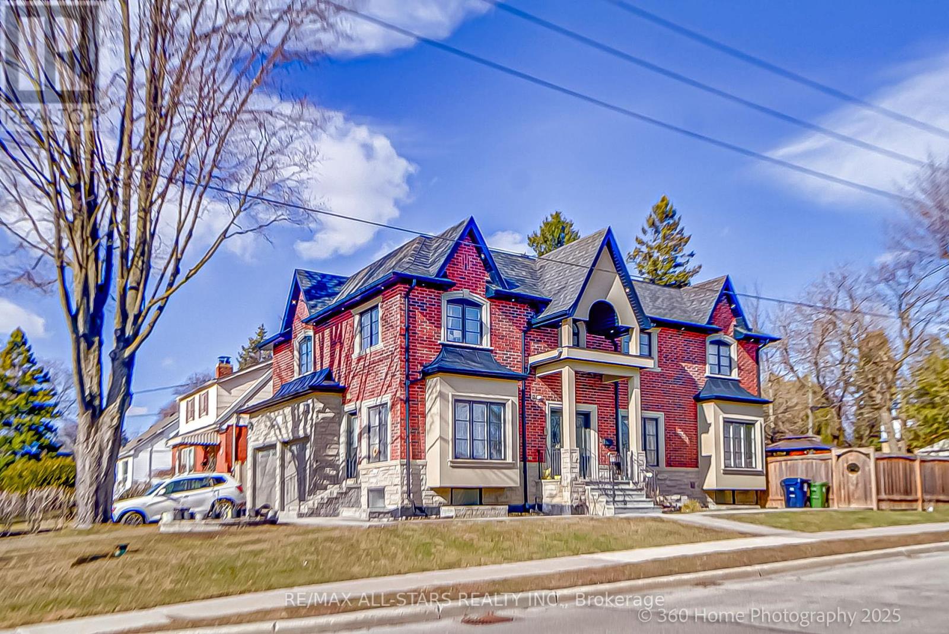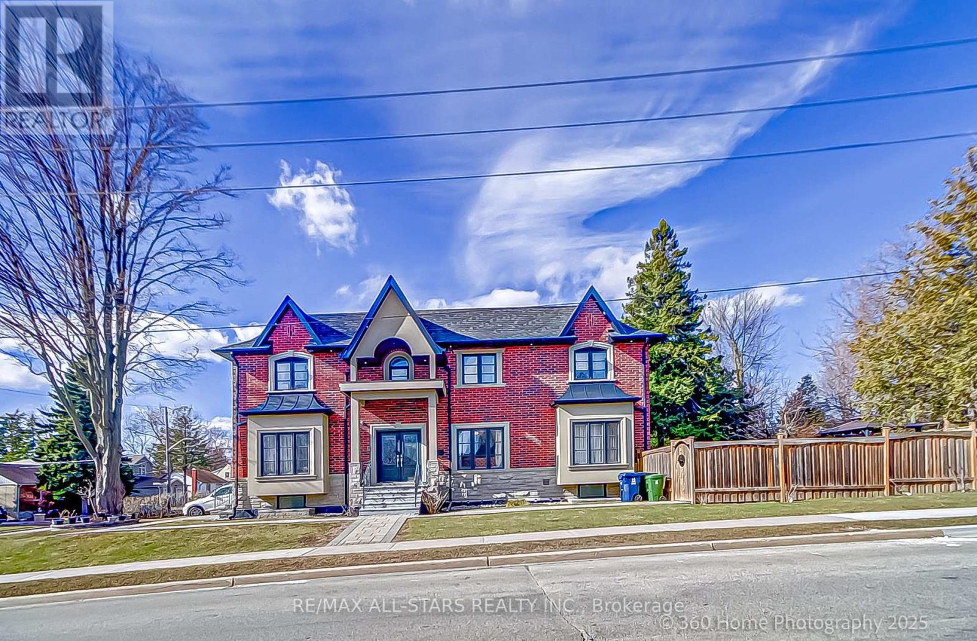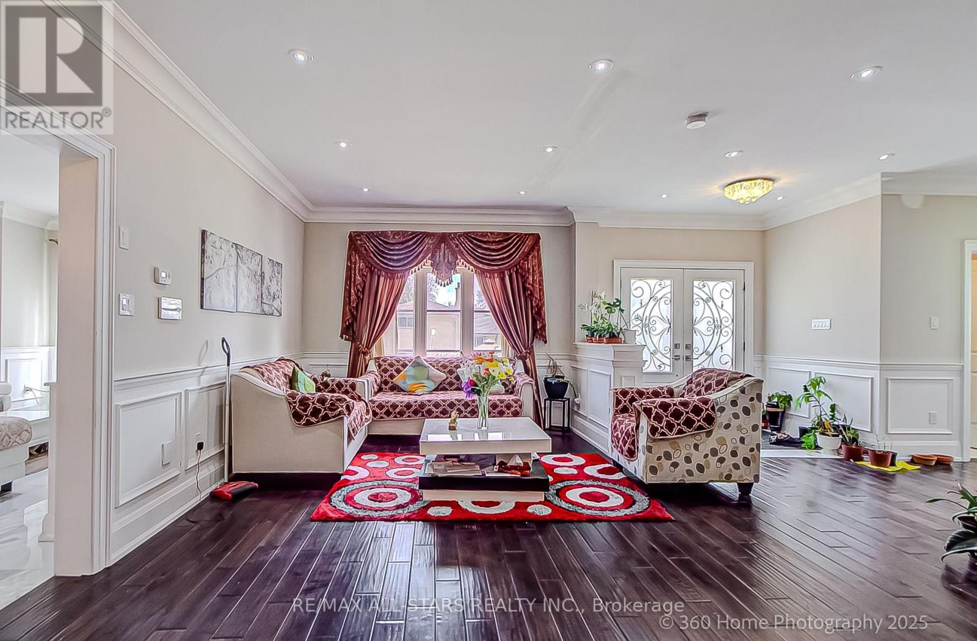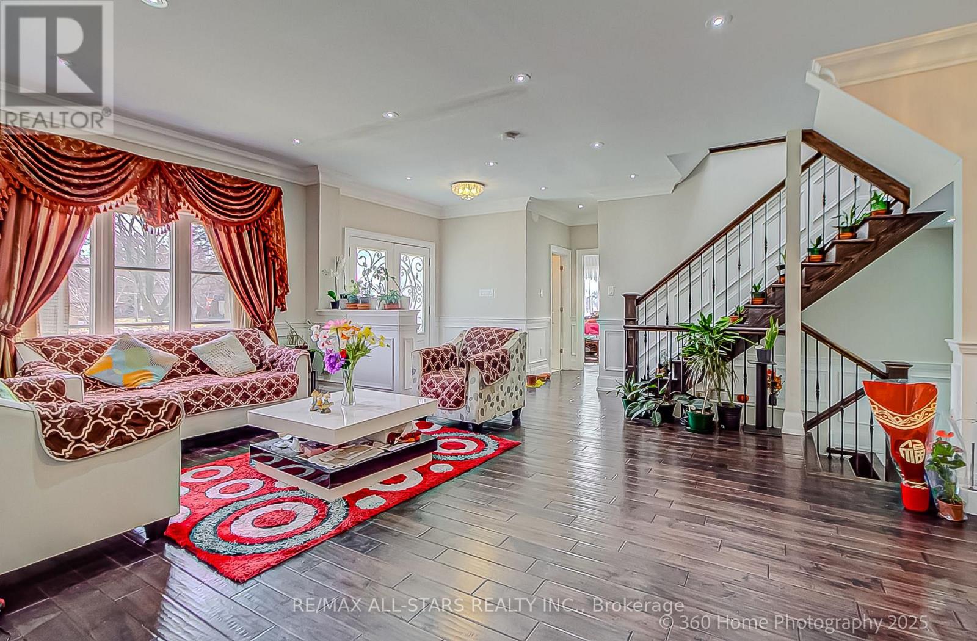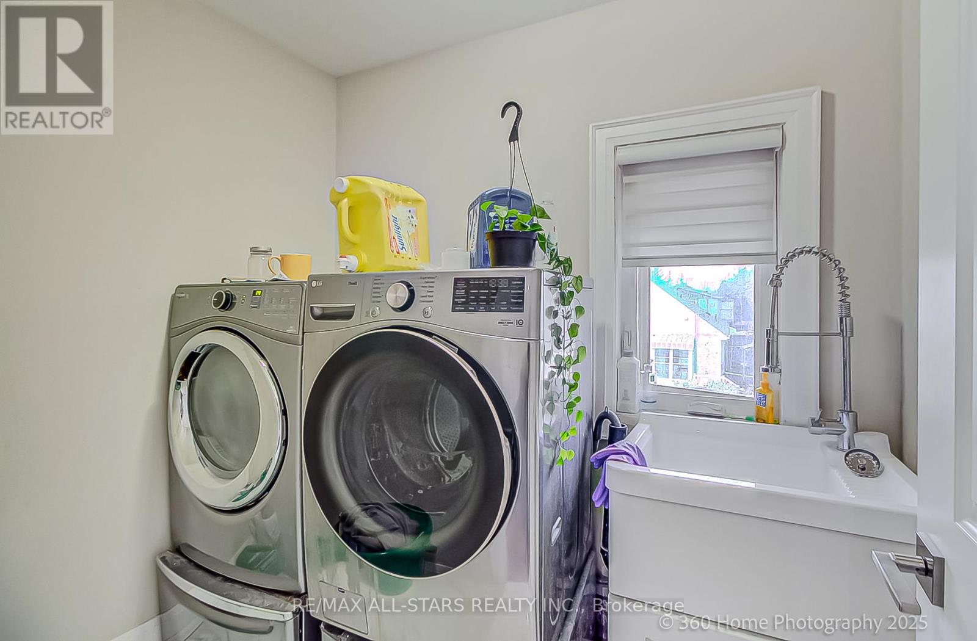159 Harewood Avenue Toronto, Ontario M1M 2S1
$1,899,000
Custom built luxury Home (BUILT IN 2017)for sale. Nestled In Cliff crest Community, On Desirable& Family Oriented Area Near Scarborough Bluffs! Close To Ttc, Schools, Parks, Worship Places,5Min To Bluffers Park Marina. South Facing Corner Home W/Office Room W/Built In Shelve, 6 Bdrm6 Washroom 3 Walk-in Closet W/Luxurious Finishes Thru out Incl 5" Handcrafted Hardwood Floors. All Washrooms &Custom Extended Kitchen, Lrg Island W/Quartz Countertops, All S/S Kitchen Aid Appl, FancyChandeliers,2 Laundry (Basement N 2nd Flr), Potlights. Finished 2 bed room basement with separate entrance(walk up)Artistic Trim Work Arnd Entire Living Area, Spa-Like Ensuite W Large Standup Glass Showers & Free Standing Tubs. Hot Sauna N Basement. 5' Wide W/O Basement. Dbl Garage! 200 Amps. Hi Res Camera Arnd Home With Dvr Doorbell Monitor W Camera, C/Vac & Many More! (id:60234)
Property Details
| MLS® Number | E12045635 |
| Property Type | Single Family |
| Community Name | Cliffcrest |
| Features | In-law Suite |
| Parking Space Total | 5 |
| Structure | Deck, Patio(s) |
Building
| Bathroom Total | 6 |
| Bedrooms Above Ground | 4 |
| Bedrooms Below Ground | 2 |
| Bedrooms Total | 6 |
| Age | 6 To 15 Years |
| Appliances | Garage Door Opener Remote(s), Oven - Built-in, Central Vacuum, Dryer, Two Stoves, Washer, Two Refrigerators |
| Basement Features | Apartment In Basement, Separate Entrance |
| Basement Type | N/a |
| Construction Style Attachment | Detached |
| Cooling Type | Central Air Conditioning |
| Exterior Finish | Brick |
| Fireplace Present | Yes |
| Flooring Type | Laminate, Concrete, Hardwood |
| Foundation Type | Block |
| Half Bath Total | 2 |
| Heating Fuel | Natural Gas |
| Heating Type | Forced Air |
| Stories Total | 2 |
| Size Interior | 2,000 - 2,500 Ft2 |
| Type | House |
| Utility Water | Municipal Water |
Parking
| Attached Garage | |
| Garage |
Land
| Acreage | No |
| Size Depth | 137 Ft ,1 In |
| Size Frontage | 50 Ft |
| Size Irregular | 50 X 137.1 Ft |
| Size Total Text | 50 X 137.1 Ft |
Rooms
| Level | Type | Length | Width | Dimensions |
|---|---|---|---|---|
| Second Level | Primary Bedroom | 4.94 m | 4.27 m | 4.94 m x 4.27 m |
| Second Level | Bedroom | 4.17 m | 3.56 m | 4.17 m x 3.56 m |
| Second Level | Bedroom 3 | 3.53 m | 3.45 m | 3.53 m x 3.45 m |
| Second Level | Bedroom 4 | 4.23 m | 3.53 m | 4.23 m x 3.53 m |
| Basement | Bedroom | 4.01 m | 3.48 m | 4.01 m x 3.48 m |
| Basement | Bedroom 2 | 4.23 m | 3.51 m | 4.23 m x 3.51 m |
| Basement | Recreational, Games Room | 7.06 m | 3.25 m | 7.06 m x 3.25 m |
| Basement | Kitchen | 4.44 m | 4.22 m | 4.44 m x 4.22 m |
| Main Level | Living Room | 5.49 m | 4.27 m | 5.49 m x 4.27 m |
| Main Level | Dining Room | 3.51 m | 4.26 m | 3.51 m x 4.26 m |
| Main Level | Kitchen | 4.27 m | 4.33 m | 4.27 m x 4.33 m |
| Main Level | Office | 3.12 m | 3.66 m | 3.12 m x 3.66 m |
Utilities
| Electricity | Installed |
| Sewer | Available |
Contact Us
Contact us for more information

