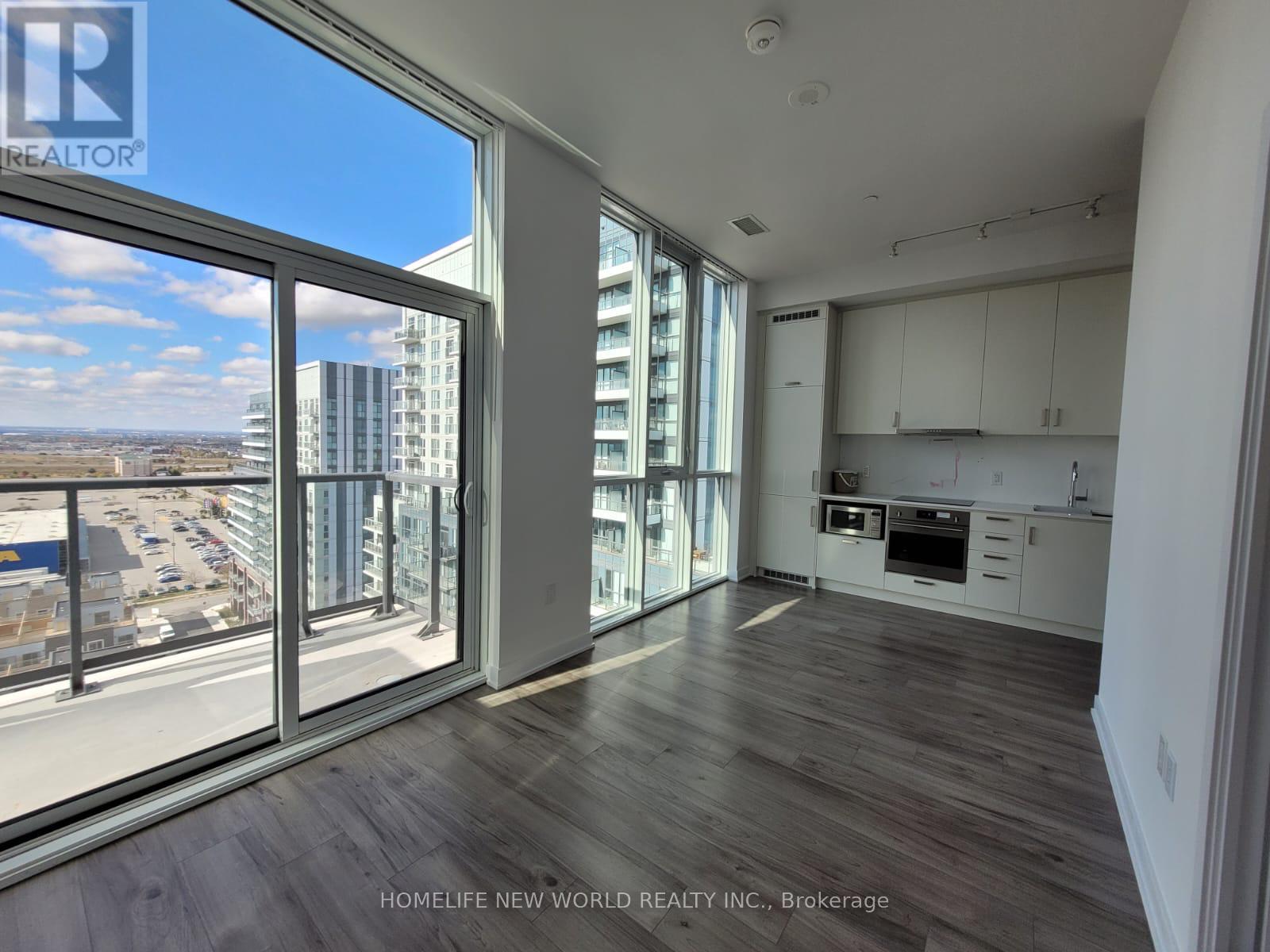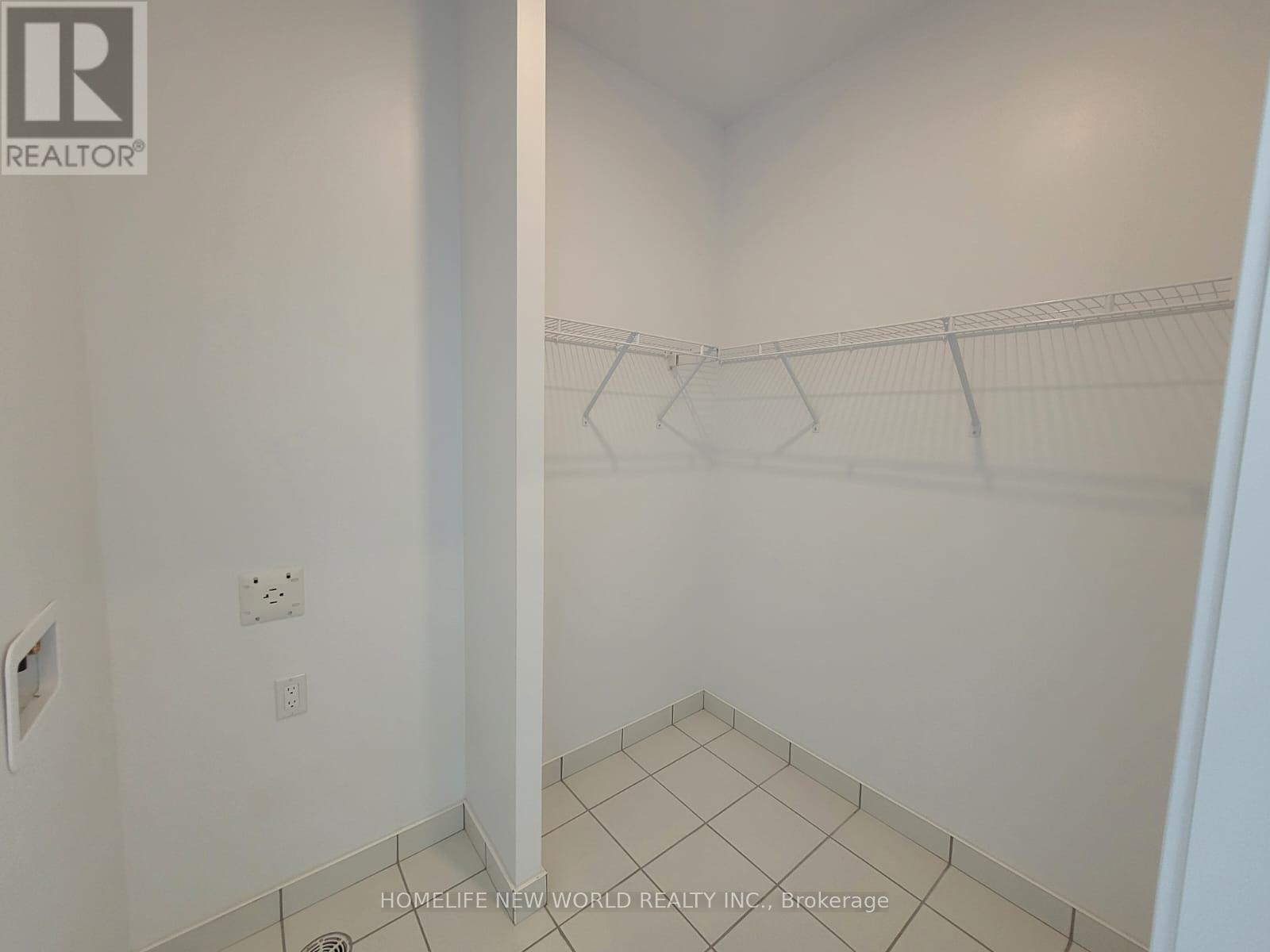1606 - 60 Honeycrisp Crescent Vaughan, Ontario L4K 0N5
$499,900Maintenance, Insurance
$405 Monthly
Maintenance, Insurance
$405 MonthlyExperience modern living in this stunning south-facing studio condo, crafted by renowned developer Menkes. Flooded with natural light, this elegant unit features high-end finishes, a sleek built-in fridge, ensuite laundry, a spacious walk-in closet, and a private walk-out balcony, blending comfort and luxury seamlessly. This nearly new building offers world-class amenities, including a state-of-the-art gym, 24-hour concierge, guest suites, and beautifully designed common spaces. Located at Vaughan Metropolitan Centre (VMC), enjoy unparalleled convenience with steps to Viva Transit, the subway, York University, Seneca College, Ikea, restaurants, cinemas, and more. With easy access to Highways 400 and 407 and just a 30-minute transit ride to Downtown Toronto, this prime location is ideal for students, professionals, or investors. Don't miss the chance to own this exceptional home in the heart of a thriving community! (id:60234)
Property Details
| MLS® Number | N10433448 |
| Property Type | Single Family |
| Community Name | Concord |
| AmenitiesNearBy | Public Transit, Park, Schools, Place Of Worship |
| CommunityFeatures | Pet Restrictions |
| Features | Balcony, Carpet Free, In Suite Laundry |
| ParkingSpaceTotal | 1 |
| ViewType | View |
Building
| BathroomTotal | 1 |
| Amenities | Party Room, Visitor Parking, Security/concierge, Recreation Centre |
| Appliances | Dishwasher, Dryer, Microwave, Oven, Range, Refrigerator, Washer |
| CoolingType | Central Air Conditioning |
| ExteriorFinish | Brick |
| FireProtection | Smoke Detectors, Security System |
| FlooringType | Laminate |
| HeatingFuel | Natural Gas |
| HeatingType | Forced Air |
| Type | Apartment |
Parking
| Underground |
Land
| Acreage | No |
| LandAmenities | Public Transit, Park, Schools, Place Of Worship |
Rooms
| Level | Type | Length | Width | Dimensions |
|---|---|---|---|---|
| Flat | Living Room | 9.24 m | 2.77 m | 9.24 m x 2.77 m |
| Flat | Dining Room | 9.24 m | 2.77 m | 9.24 m x 2.77 m |
| Flat | Kitchen | 9.24 m | 2.77 m | 9.24 m x 2.77 m |
Interested?
Contact us for more information
Christopher Law
Salesperson
201 Consumers Rd., Ste. 205
Toronto, Ontario M2J 4G8
Sam Ho
Salesperson
201 Consumers Rd., Ste. 205
Toronto, Ontario M2J 4G8







