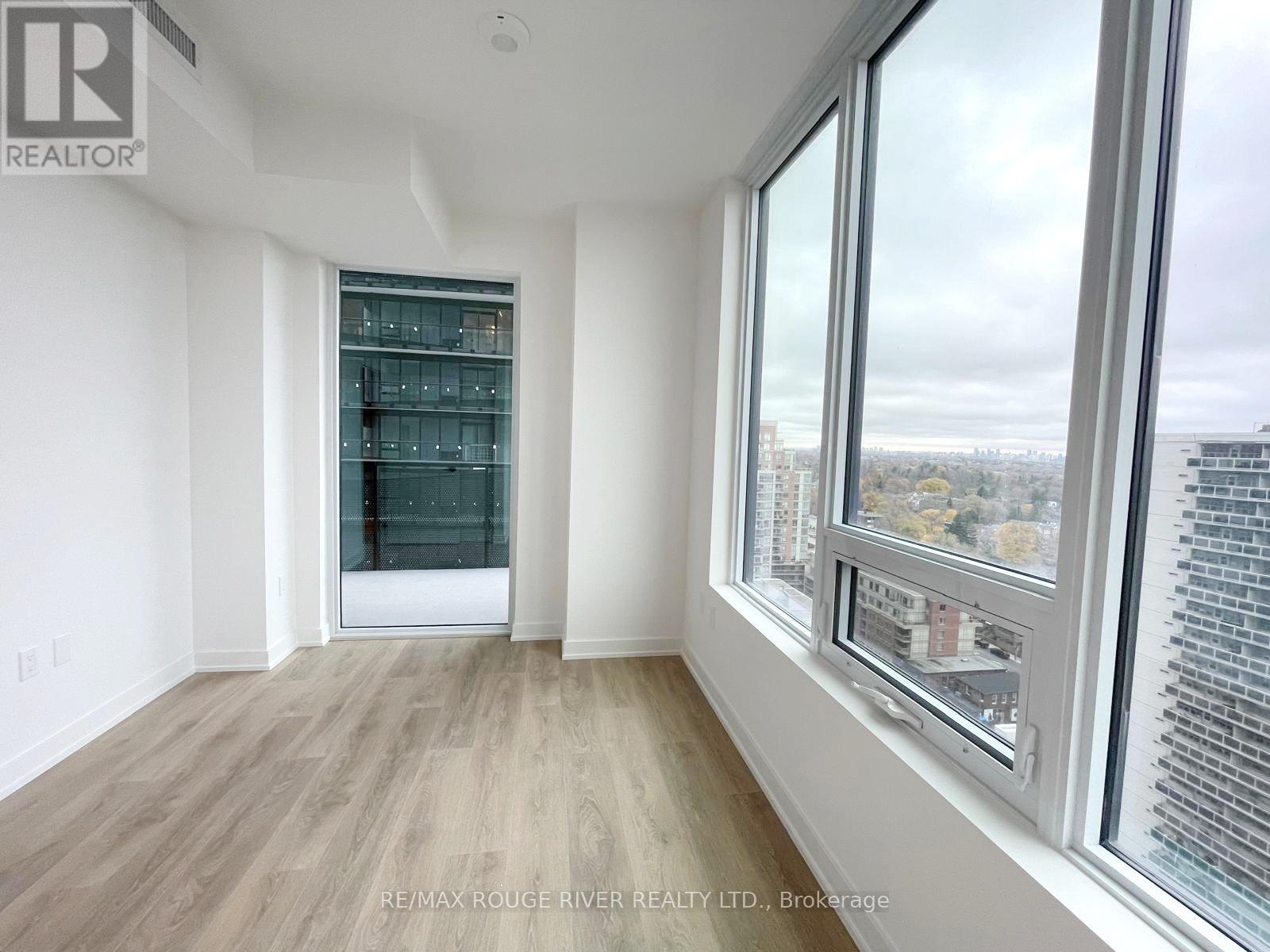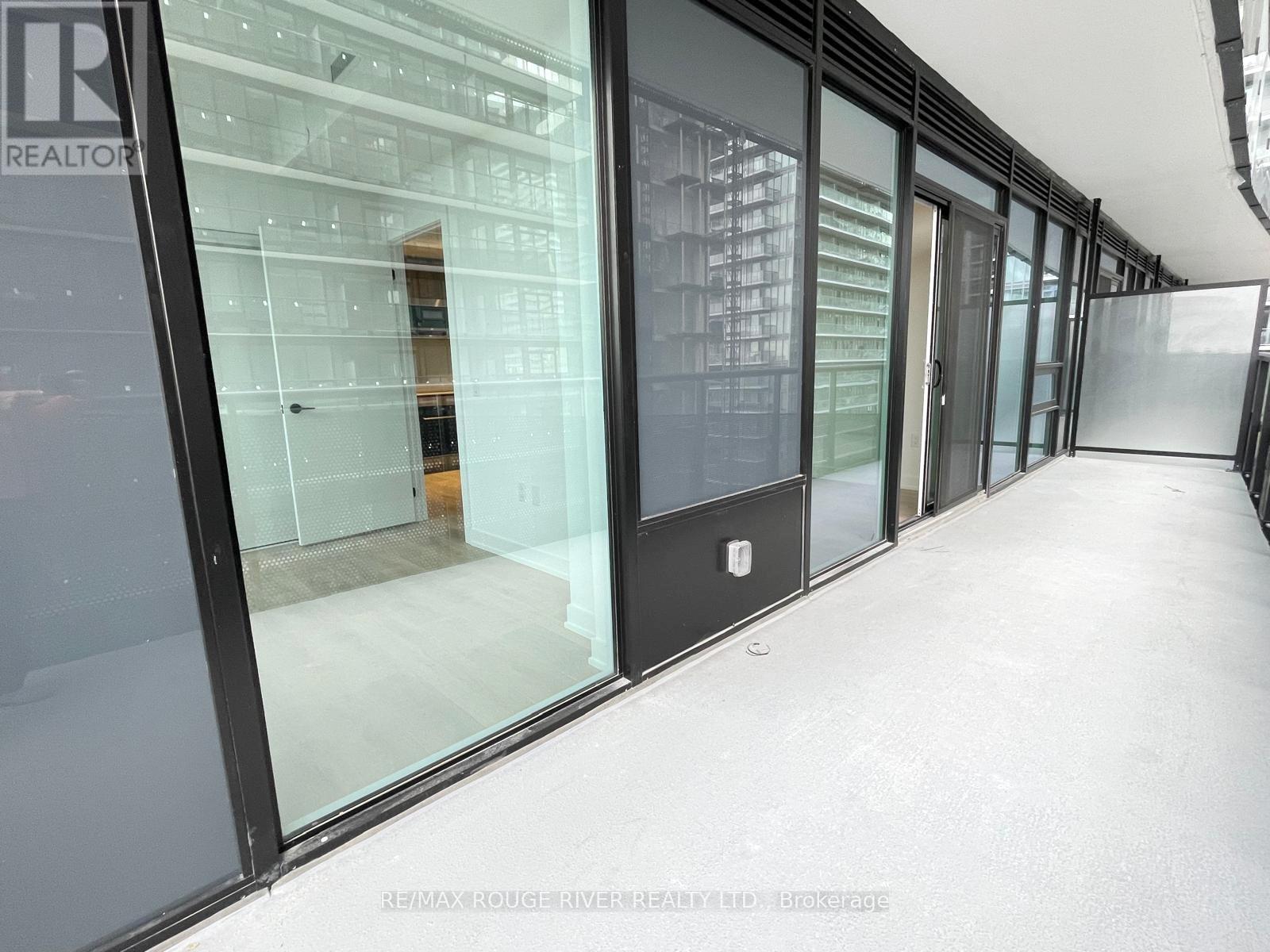1609 - 127 Broadway Avenue Toronto, Ontario M4P 1V4
$3,000 Monthly
Welcome to Line 5 Condos Located in The Heart of The City in The Acclaimed Yonge/Eglinton Neighborhood *Brand New Highly Desired 2 Bdrm, 2 Full Bath Corner Unit On The 16th Floor *Both Bedrooms Have Real Windows *Highly Desired Split Bdrm Layout With 9Ft Smooth Ceilings, Floor to Ceiling Windows *Easy To Maintain Wide Plank Laminate Flooring Throughout *Sleek Kitchen Design Featuring Built-In Appliances and Stylish Backsplash *Enjoy Quiet Sunrises On Your Private 180 SqFt Balcony *Enjoy Extensive Building Amenities Including Gym, Sauna, Indoor Pool, Party Room, Visitors Parking & 24Hr Concierge. Minutes to TTC Eglinton Subway Station, Buses, and Future LRT Station *Surrounded Within a Quick Walk to Fabulous Restaurants, Shops, Grocery Stores, Cafes, Movie Theatres and More *Tenant Pays Hydro and Water *Rare Parking and Locker Included **** EXTRAS **** B/I Appliances: Integrated Fridge, Cooktop & Oven, Dishwasher and Microwave, Stackable Front Load Washer & Dryer, Exisiting Light Fixtures (id:60234)
Property Details
| MLS® Number | C10433413 |
| Property Type | Single Family |
| Community Name | Bridle Path-Sunnybrook-York Mills |
| AmenitiesNearBy | Park, Public Transit |
| CommunityFeatures | Pet Restrictions |
| Features | Balcony, Carpet Free, In Suite Laundry |
| ParkingSpaceTotal | 1 |
| PoolType | Indoor Pool |
Building
| BathroomTotal | 2 |
| BedroomsAboveGround | 2 |
| BedroomsTotal | 2 |
| Amenities | Exercise Centre, Party Room, Visitor Parking, Sauna, Storage - Locker, Security/concierge |
| CoolingType | Central Air Conditioning |
| ExteriorFinish | Concrete |
| FlooringType | Laminate |
| HeatingFuel | Natural Gas |
| HeatingType | Forced Air |
| SizeInterior | 699.9943 - 798.9932 Sqft |
| Type | Apartment |
Parking
| Underground |
Land
| Acreage | No |
| LandAmenities | Park, Public Transit |
Rooms
| Level | Type | Length | Width | Dimensions |
|---|---|---|---|---|
| Flat | Living Room | 5.05 m | 3.78 m | 5.05 m x 3.78 m |
| Flat | Dining Room | 5 m | 3.78 m | 5 m x 3.78 m |
| Flat | Kitchen | 5 m | 3.78 m | 5 m x 3.78 m |
| Flat | Primary Bedroom | 3.53 m | 2.78 m | 3.53 m x 2.78 m |
| Flat | Bedroom 2 | 2.6 m | 2.44 m | 2.6 m x 2.44 m |
Interested?
Contact us for more information
Edward Ng
Salesperson
6758 Kingston Road, Unit 1
Toronto, Ontario M1B 1G8
Wendy Lai Fong Chung
Salesperson
6758 Kingston Road, Unit 1
Toronto, Ontario M1B 1G8



















