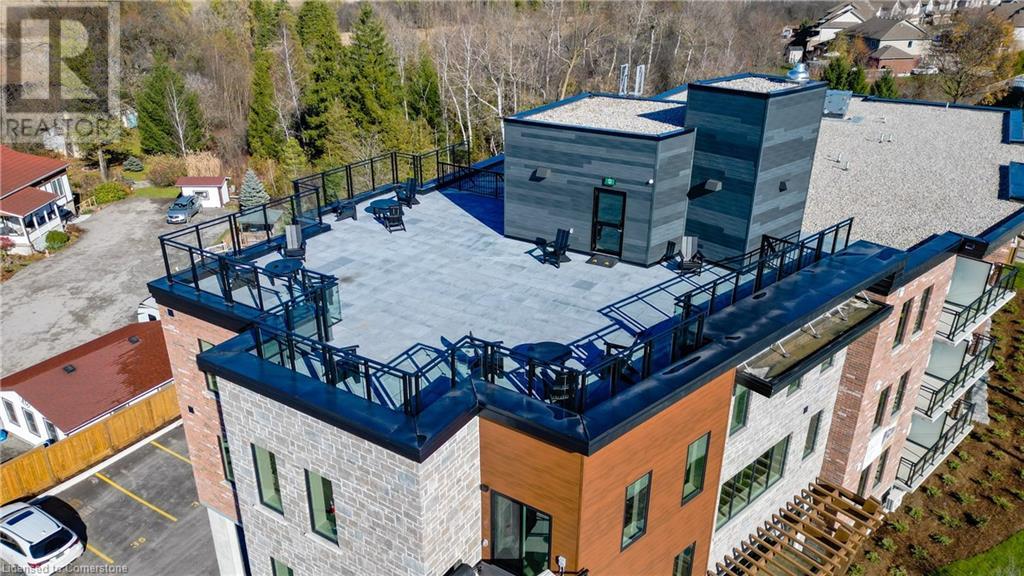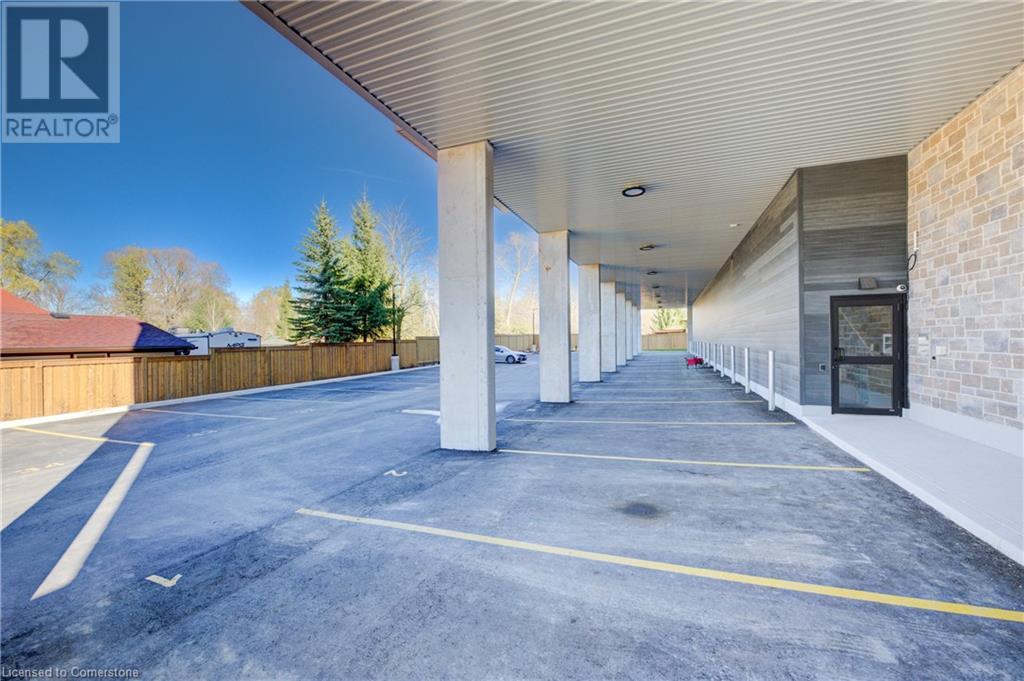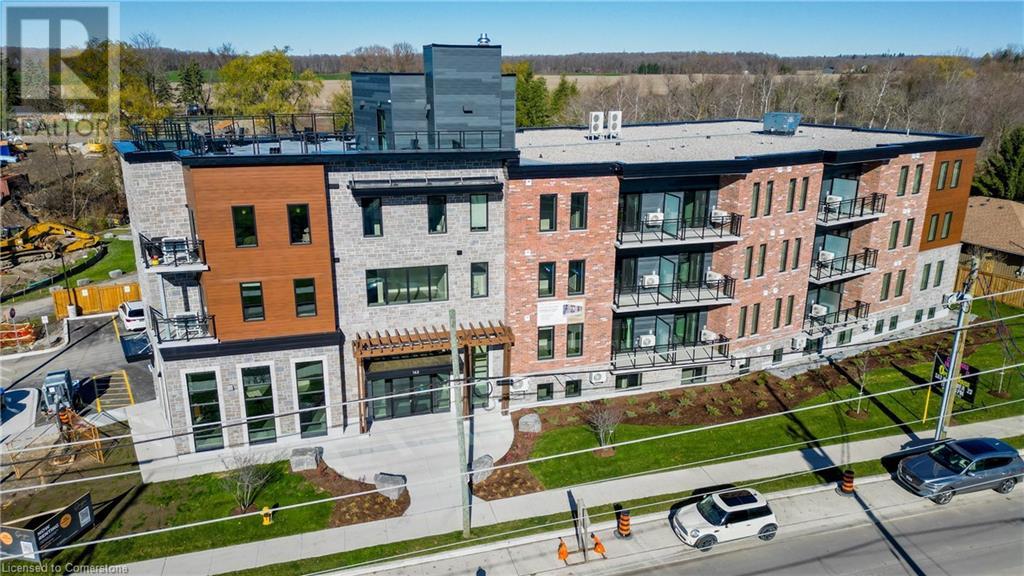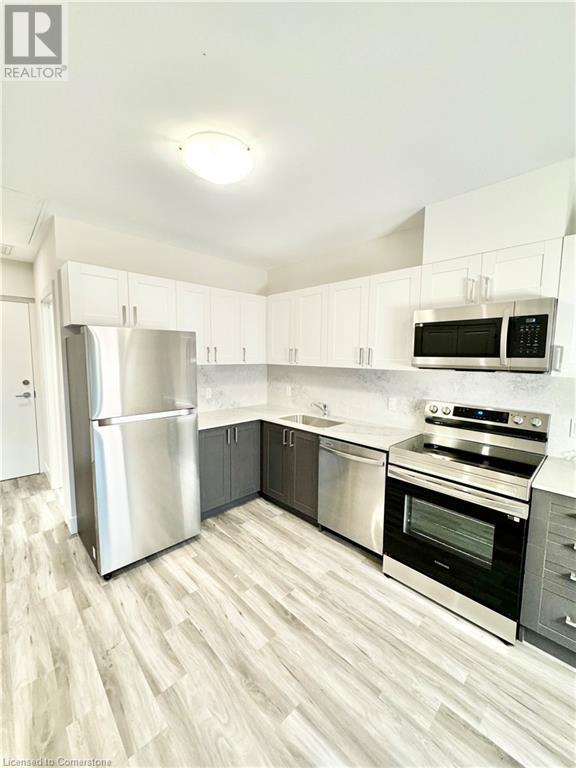162 Snyders Road E Unit# 201 Baden, Ontario N3A 0G6
$1,850 MonthlyInsurance, Property Management, Caretaker, Exterior Maintenance
SPECIAL OFFER: One month of free rent!!!! Brand New, 1 Bedroom Apartment 162 Snyders Rd East Baden, ON! Welcome to your new home in the heart of Baden! This newly constructed, four-level apartment complex offers bright and modern 1 bedroom unit designed for comfort, convenience, and peace of mind. Sophisticated and loaded with high end finishes your home awaits at Brubacher Flats. Features You'll Love: Modern Design: Enjoy stylish, updated interiors with premium finishes, In-Unit Laundry: Each unit has its own laundry facilities, Window Coverings Included: Ready for you to move in and feel at home from day one, Secure & Quiet Building: Perfect for couples, singles, and seniors who value tranquility, Prime Location: Walk outside to the convenience of public transit, great area schools, walking trails, and more. Close to all amenities and only a 5 minute drive to big box stores! 5 Stainless Steel Appliance in Every unit. Apts features include: Vinyl plank flooring, soft close cabinets, large windows, air conditioning and private balconies. Additional Amenities include a roof top Deck for the exclusive use of the tenants! Unit does not include cost of parking space. Parking spaces available for an extra cost. (Surface $75 and Covered $95) (id:60234)
Property Details
| MLS® Number | 40678437 |
| Property Type | Single Family |
| Amenities Near By | Golf Nearby, Hospital, Park, Place Of Worship, Playground, Public Transit, Schools, Shopping |
| Communication Type | Fiber |
| Community Features | Quiet Area, Community Centre, School Bus |
| Features | Southern Exposure, Corner Site, Balcony, Country Residential |
| Parking Space Total | 1 |
| View Type | City View |
Building
| Bathroom Total | 1 |
| Bedrooms Above Ground | 1 |
| Bedrooms Total | 1 |
| Appliances | Dishwasher, Dryer, Microwave, Refrigerator, Stove, Water Softener, Washer, Hood Fan, Window Coverings |
| Basement Type | None |
| Constructed Date | 2024 |
| Construction Style Attachment | Attached |
| Cooling Type | Central Air Conditioning |
| Exterior Finish | Aluminum Siding, Brick Veneer, Concrete, Stone |
| Fire Protection | Smoke Detectors, Alarm System |
| Foundation Type | Poured Concrete |
| Heating Type | Heat Pump |
| Stories Total | 1 |
| Size Interior | 593 Ft2 |
| Type | Apartment |
| Utility Water | Municipal Water |
Parking
| Covered |
Land
| Access Type | Road Access, Highway Access |
| Acreage | No |
| Land Amenities | Golf Nearby, Hospital, Park, Place Of Worship, Playground, Public Transit, Schools, Shopping |
| Landscape Features | Landscaped |
| Sewer | Municipal Sewage System |
| Size Frontage | 208 Ft |
| Size Total Text | 1/2 - 1.99 Acres |
| Zoning Description | Z5 |
Rooms
| Level | Type | Length | Width | Dimensions |
|---|---|---|---|---|
| Main Level | 3pc Bathroom | 9'0'' x 7'0'' | ||
| Main Level | Utility Room | 7'7'' x 5'3'' | ||
| Main Level | Other | 9'0'' x 4'10'' | ||
| Main Level | Kitchen | 8'0'' x 8'8'' | ||
| Main Level | Primary Bedroom | 12'3'' x 9'8'' | ||
| Main Level | Living Room | 13'2'' x 8'9'' |
Utilities
| Cable | Available |
| Electricity | Available |
| Telephone | Available |
Contact Us
Contact us for more information






































