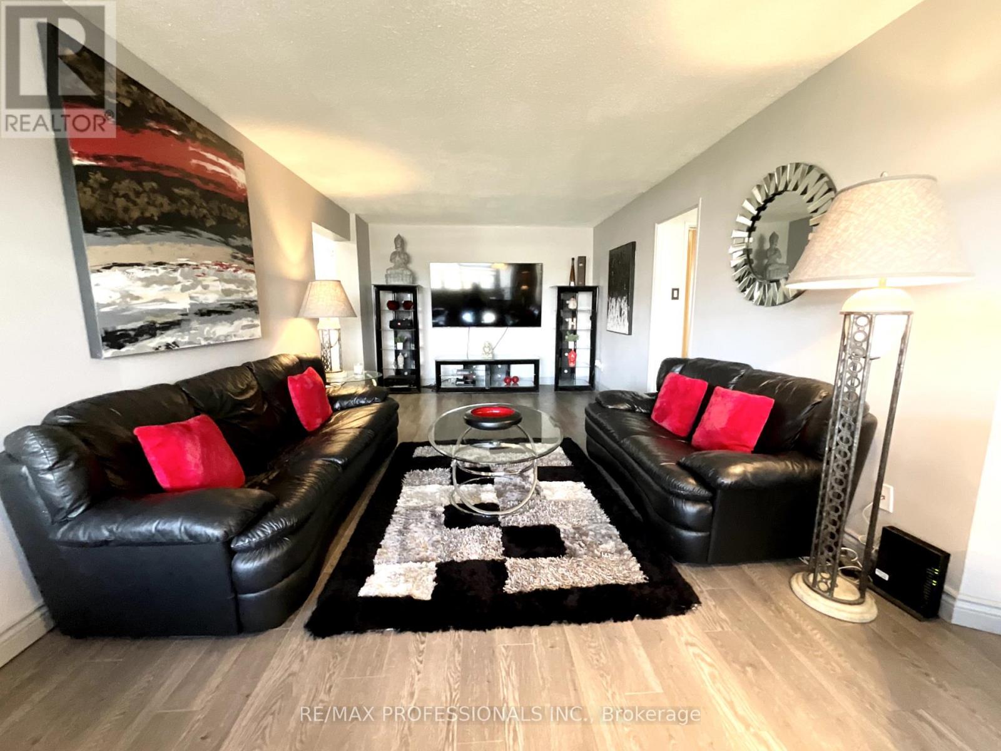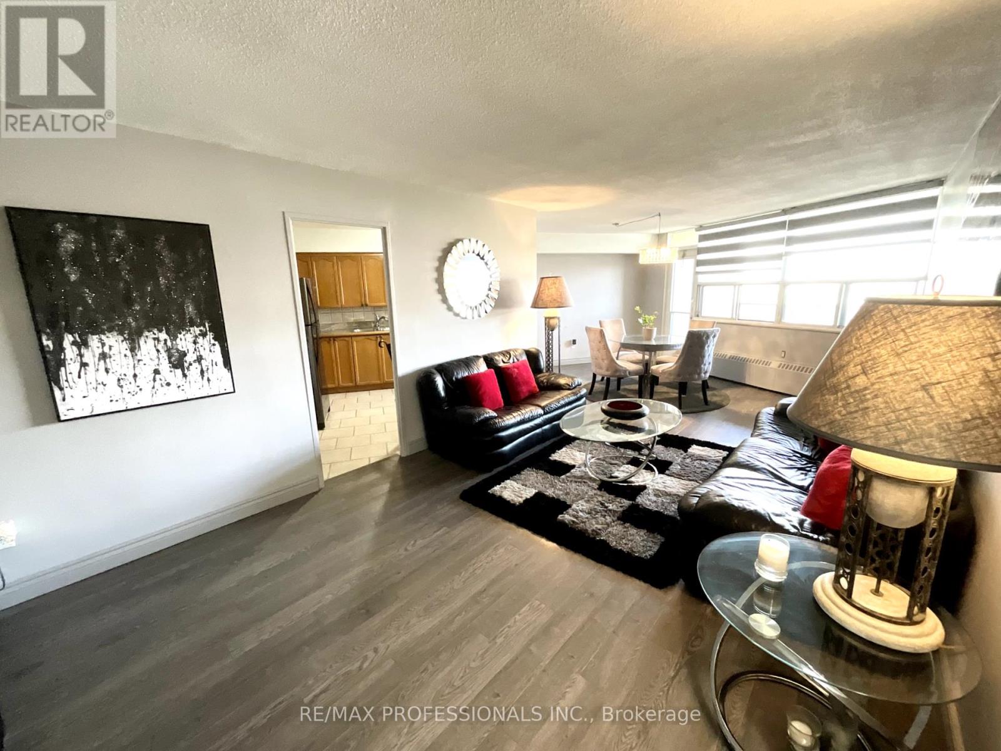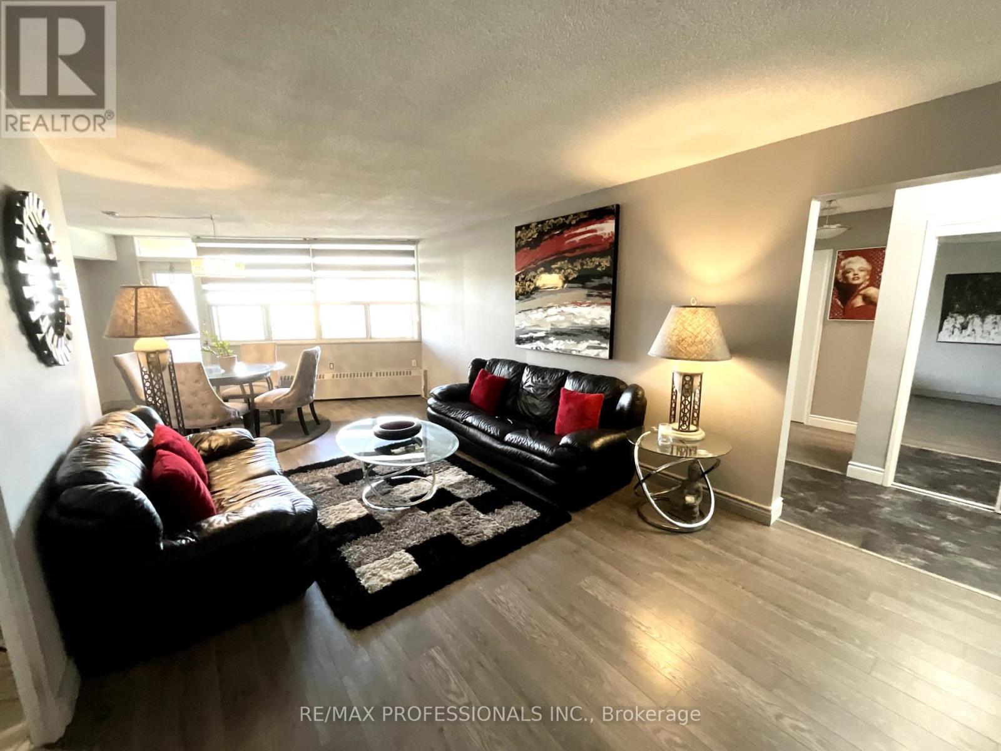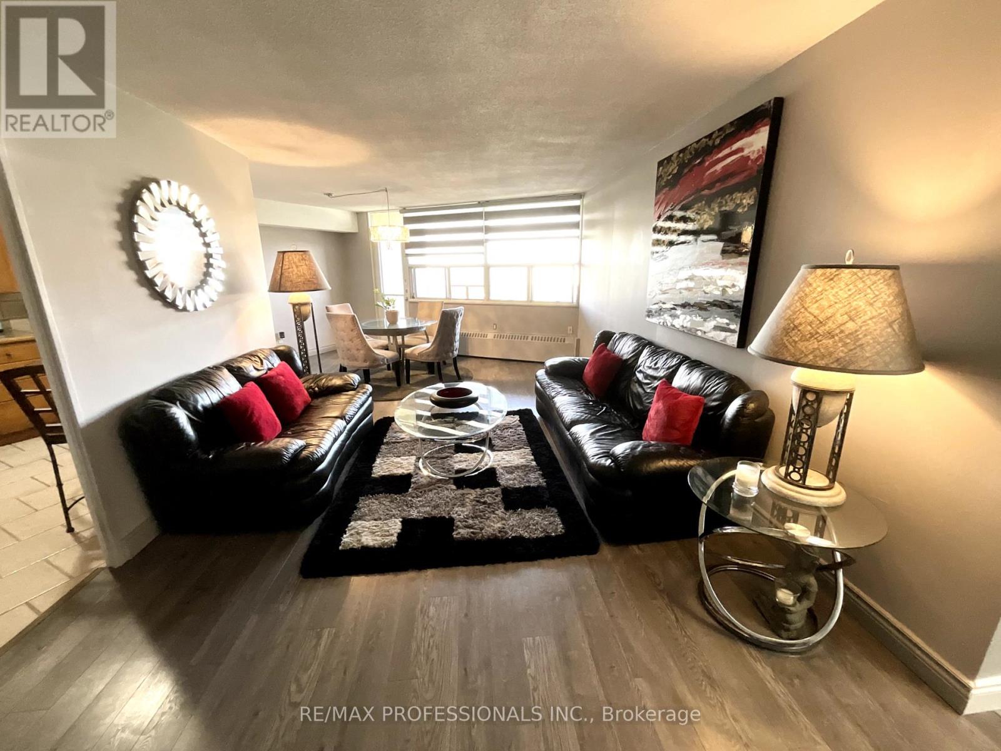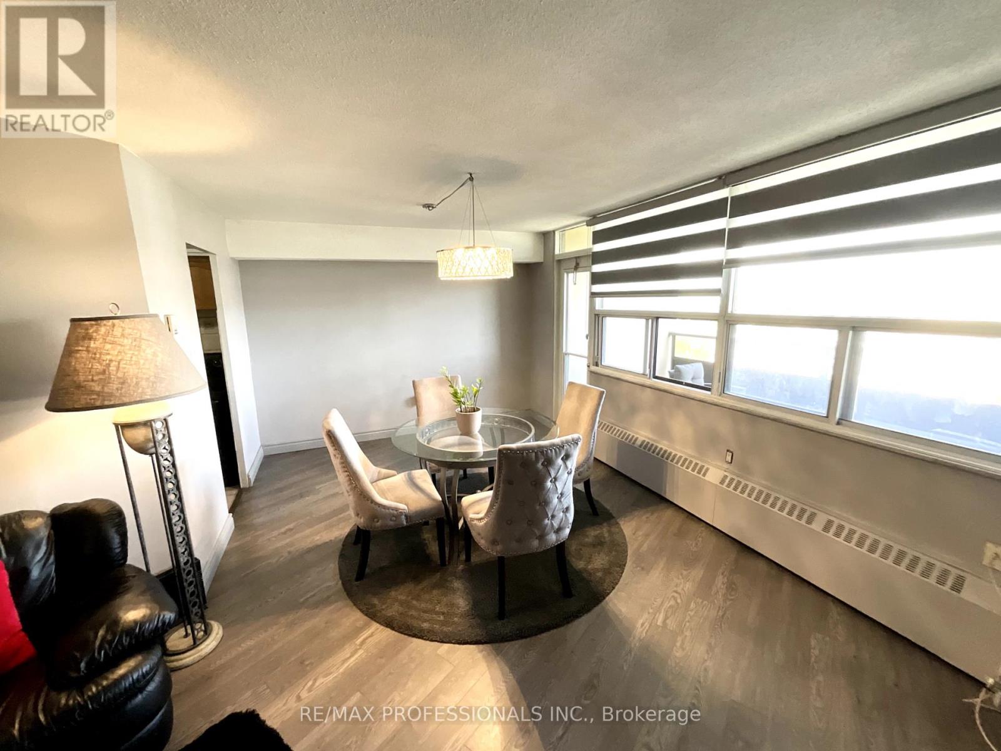1622 - 551 The West Mall Toronto, Ontario M9C 1G7
$490,000Maintenance, Water, Heat, Electricity, Insurance, Common Area Maintenance, Parking
$923.31 Monthly
Maintenance, Water, Heat, Electricity, Insurance, Common Area Maintenance, Parking
$923.31 MonthlyLocation! Location! Location! Walk to Fabulous Centennial Park and Enjoy the Breathtaking Trails, Playgrounds, Play Baseball, A Round of Golf or Pop By The Etobicoke Olympium For A Swim in the Olympic Size Pool! Public Transit Is Right Outside Your Door with 1 Bus to Subway! Steps To Great Schools, Places of Worship, Shopping & Restaurants and Close to Hwys, Airport and Downtown Toronto! 1,012 Sq Ft! Renovated Bathroom in 2025! Freshly Painted! Laminate & Ceramic Floors! This Suite Features 2 Bedrooms, 1 Bath with an Open Concept Living Room/Dining Room, Eat-In Kitchen, Principle Size Bedrooms, Large Primary Bedroom with Walk-in Closet, Ensuite Laundry, 1 Parking Spot and 1 Locker. Sit Back, Relax and Enjoy The Sunset Views On Your Private Balcony! (id:60234)
Property Details
| MLS® Number | W12075653 |
| Property Type | Single Family |
| Community Name | Etobicoke West Mall |
| Amenities Near By | Park, Place Of Worship, Schools, Public Transit |
| Community Features | Pet Restrictions |
| Features | Balcony, In Suite Laundry |
| Parking Space Total | 1 |
| Pool Type | Outdoor Pool |
Building
| Bathroom Total | 1 |
| Bedrooms Above Ground | 2 |
| Bedrooms Total | 2 |
| Amenities | Car Wash, Exercise Centre, Party Room, Storage - Locker, Security/concierge |
| Appliances | Blinds, Dryer, Stove, Washer, Window Coverings, Refrigerator |
| Exterior Finish | Brick |
| Flooring Type | Laminate, Ceramic |
| Heating Fuel | Natural Gas |
| Heating Type | Radiant Heat |
| Size Interior | 1,000 - 1,199 Ft2 |
| Type | Apartment |
Parking
| Underground | |
| Garage |
Land
| Acreage | No |
| Land Amenities | Park, Place Of Worship, Schools, Public Transit |
Rooms
| Level | Type | Length | Width | Dimensions |
|---|---|---|---|---|
| Main Level | Foyer | 2.73 m | 1.21 m | 2.73 m x 1.21 m |
| Main Level | Living Room | 5.07 m | 3.43 m | 5.07 m x 3.43 m |
| Main Level | Dining Room | 4.84 m | 3.32 m | 4.84 m x 3.32 m |
| Main Level | Kitchen | 3.32 m | 3.25 m | 3.32 m x 3.25 m |
| Main Level | Primary Bedroom | 5.05 m | 3.1 m | 5.05 m x 3.1 m |
| Main Level | Bedroom 2 | 3.4 m | 2.72 m | 3.4 m x 2.72 m |
Contact Us
Contact us for more information

