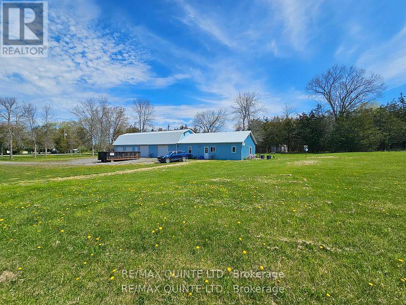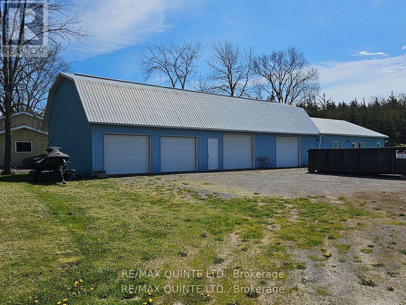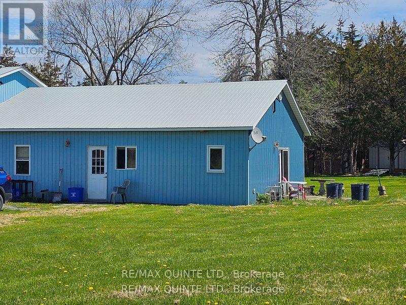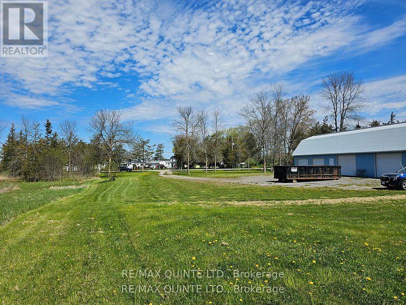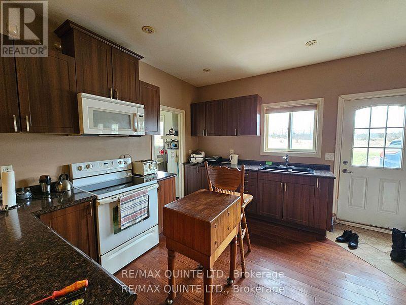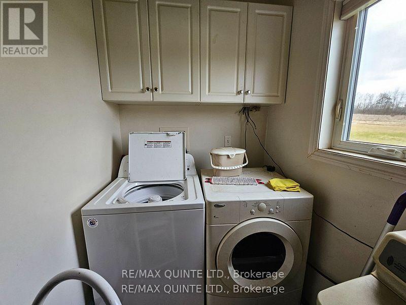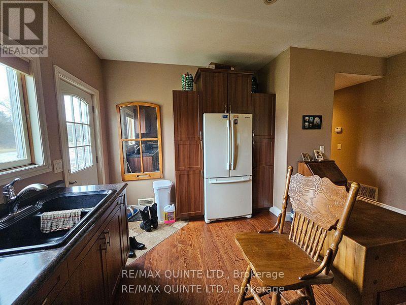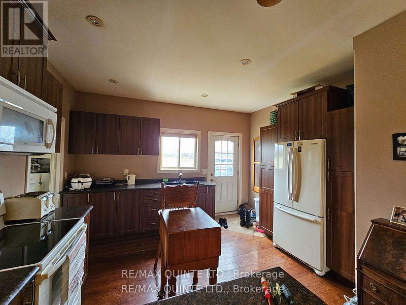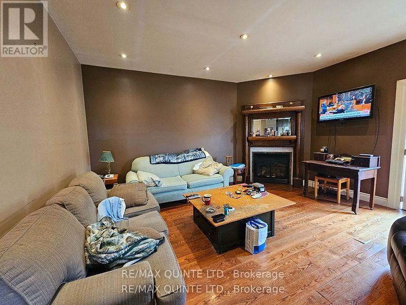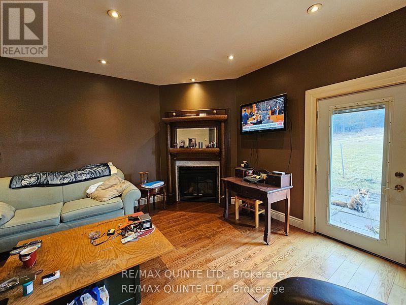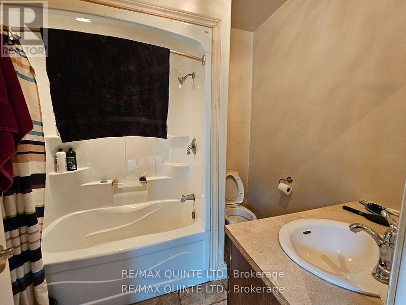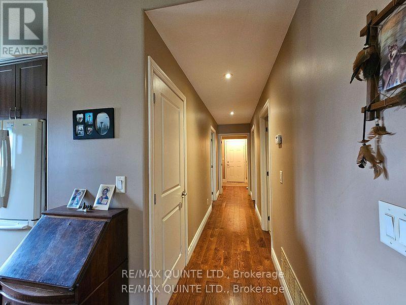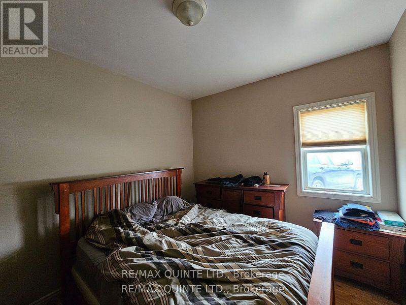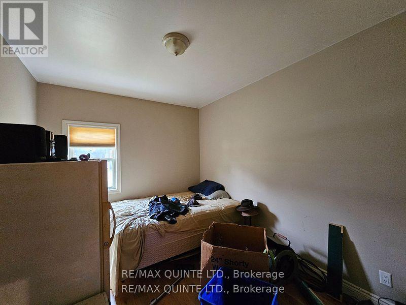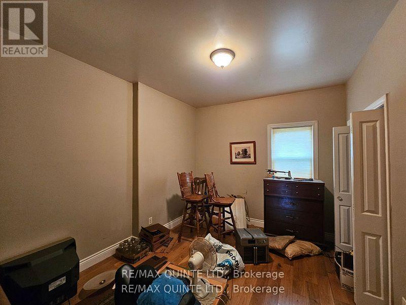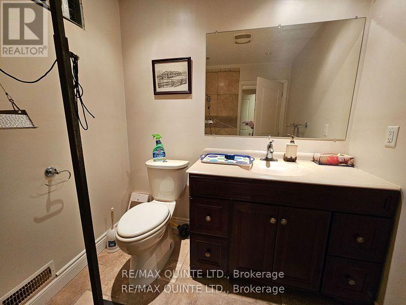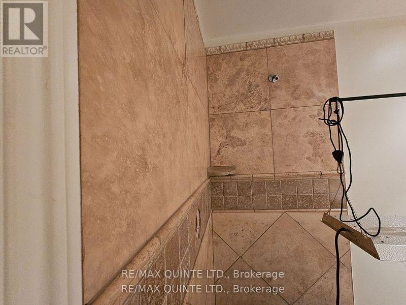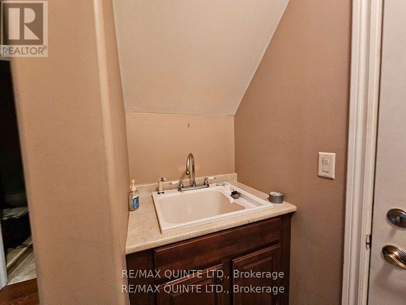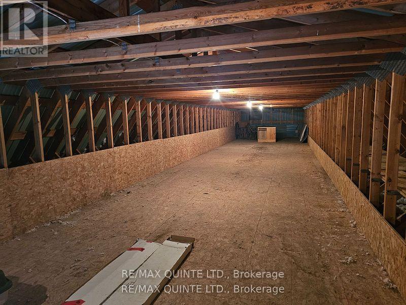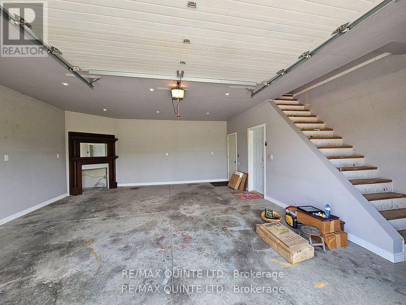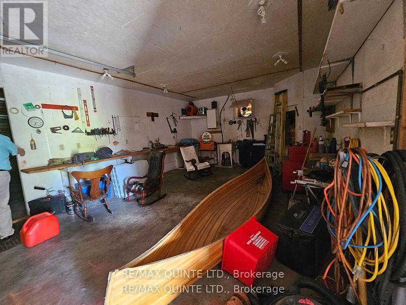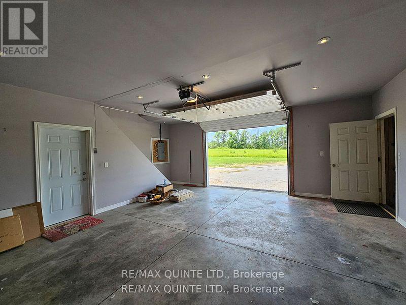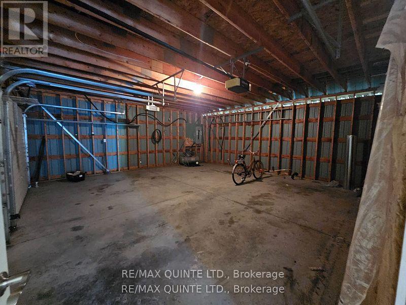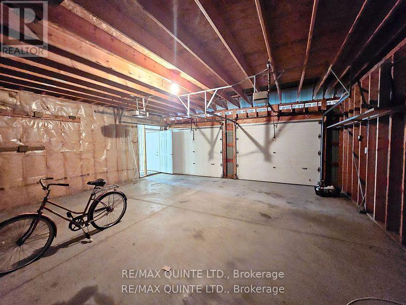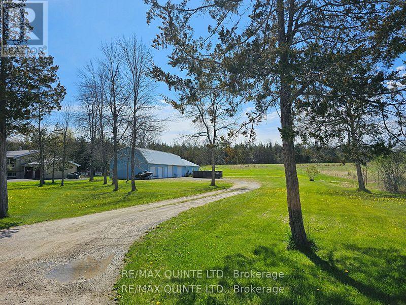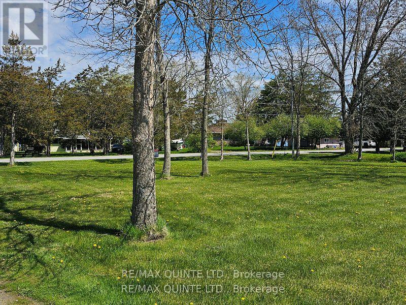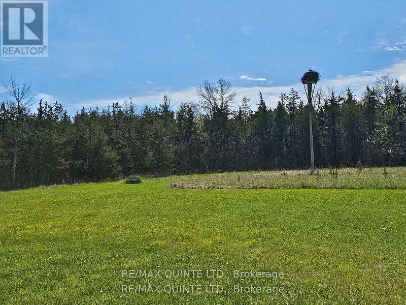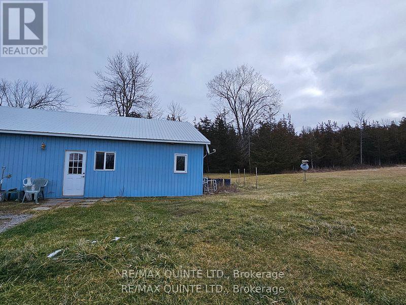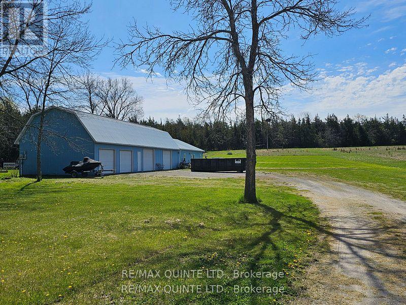1648 North Big Island Road Prince Edward County, Ontario K0K 1W0
$499,000
Almost 1.2 acres on Big Island with dream garage/workshop a 1000 sq. ft. three bedroom 2 bathroom home! If storage is what you require, this property has a 24 ft x 64 ft garage with 5 car bays, workshop and a 16 ft x 64 ft overhead loft storage space. An attached bungalow in the back has high ceilings, open concept kitchen and living areas, 3 bedrooms and 2 bathrooms, plus main floor laundry and walk out to a patio overlooking the land and woodlands behind. Just 15 minutes to Picton and 15 minutes to Belleville, Big Island is a quiet and beautiful area with year round access over a causeway. Big Island is the largest off-shore Island in Prince Edward County. Great location and few boat launches to fish the famous Bay of Quinte at your doorstep! (id:60234)
Property Details
| MLS® Number | X12062750 |
| Property Type | Single Family |
| Community Name | Sophiasburg Ward |
| Amenities Near By | Golf Nearby, Hospital, Marina, Schools |
| Community Features | Fishing, School Bus |
| Features | Sloping |
| Parking Space Total | 13 |
| Structure | Patio(s) |
Building
| Bathroom Total | 2 |
| Bedrooms Above Ground | 3 |
| Bedrooms Total | 3 |
| Age | 16 To 30 Years |
| Appliances | Dryer, Microwave, Stove, Washer, Refrigerator |
| Architectural Style | Bungalow |
| Construction Style Attachment | Detached |
| Cooling Type | Central Air Conditioning |
| Exterior Finish | Vinyl Siding |
| Fireplace Present | Yes |
| Fireplace Total | 1 |
| Fireplace Type | Insert |
| Flooring Type | Hardwood, Tile |
| Foundation Type | Slab |
| Half Bath Total | 1 |
| Heating Fuel | Propane |
| Heating Type | Forced Air |
| Stories Total | 1 |
| Size Interior | 700 - 1,100 Ft2 |
| Type | House |
| Utility Water | Dug Well |
Parking
| Attached Garage | |
| Garage |
Land
| Access Type | Year-round Access |
| Acreage | No |
| Land Amenities | Golf Nearby, Hospital, Marina, Schools |
| Sewer | Septic System |
| Size Depth | 381 Ft |
| Size Frontage | 141 Ft |
| Size Irregular | 141 X 381 Ft |
| Size Total Text | 141 X 381 Ft|1/2 - 1.99 Acres |
| Zoning Description | Rr1 |
Rooms
| Level | Type | Length | Width | Dimensions |
|---|---|---|---|---|
| Main Level | Kitchen | 3.9 m | 3.9 m | 3.9 m x 3.9 m |
| Main Level | Living Room | 5.02 m | 5 m | 5.02 m x 5 m |
| Main Level | Laundry Room | 1.52 m | 2 m | 1.52 m x 2 m |
| Main Level | Bathroom | 2.07 m | 2.43 m | 2.07 m x 2.43 m |
| Main Level | Bedroom | 3.05 m | 3.9 m | 3.05 m x 3.9 m |
| Main Level | Bedroom 2 | 3.05 m | 3.9 m | 3.05 m x 3.9 m |
| Main Level | Bedroom 3 | 3.05 m | 3.65 m | 3.05 m x 3.65 m |
| Main Level | Bathroom | 2.32 m | 0.91 m | 2.32 m x 0.91 m |
Utilities
| Electricity | Installed |
Contact Us
Contact us for more information

