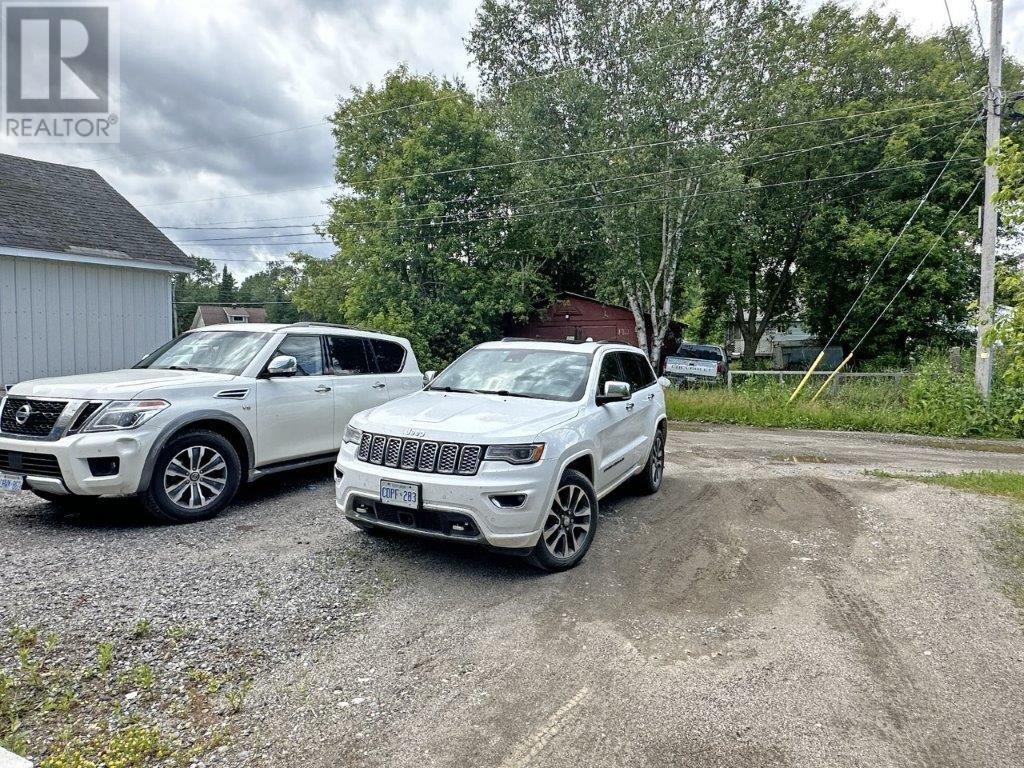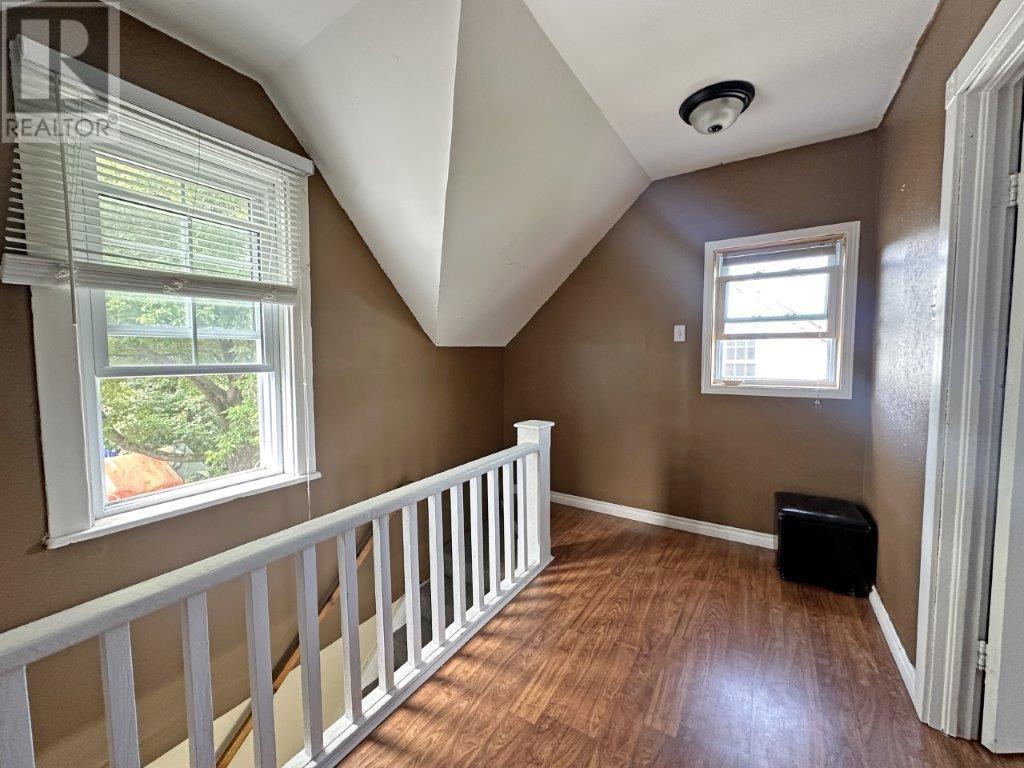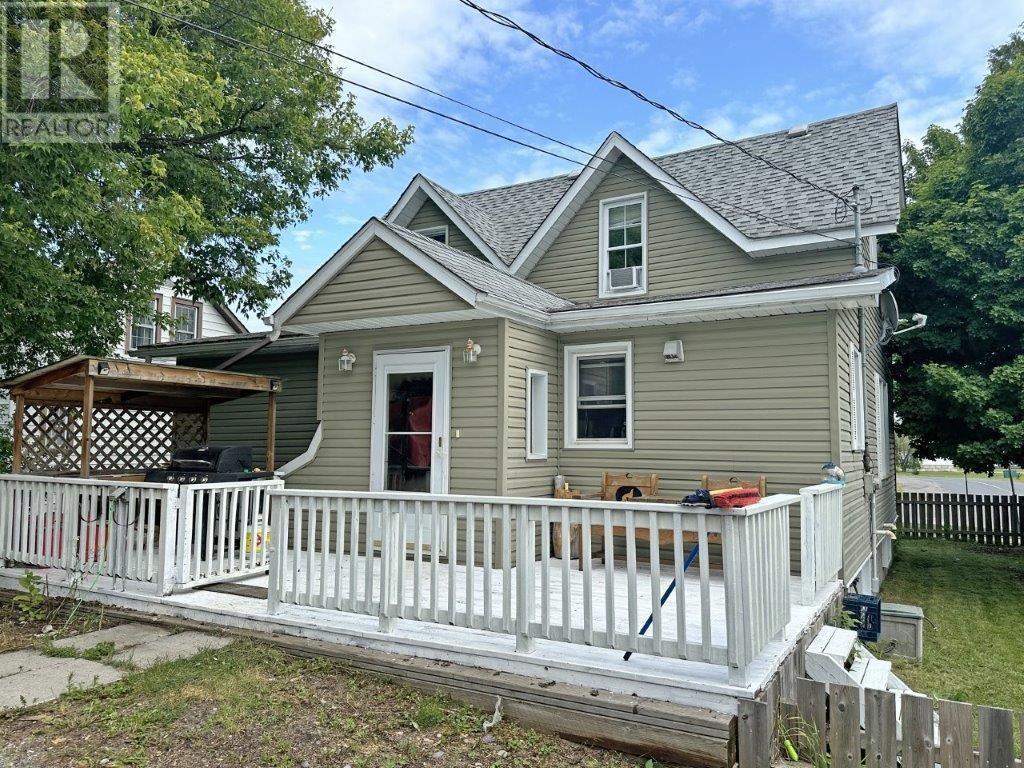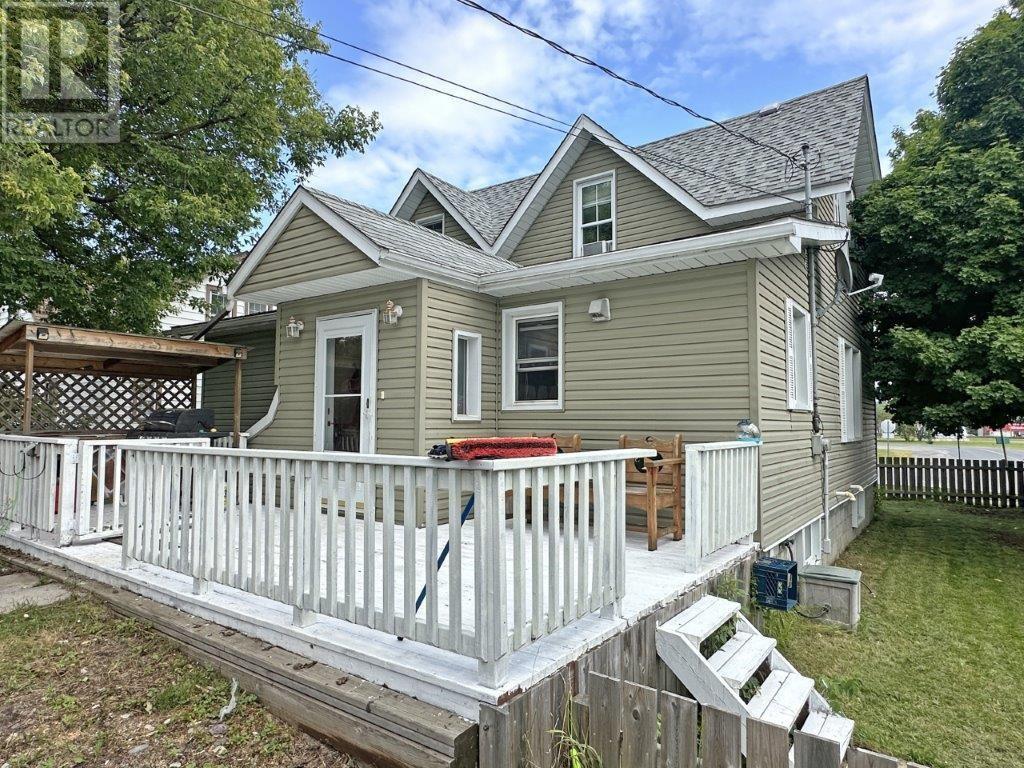169 Bell St Nipigon, Ontario P0T 2J0
$229,900
Spacious and Move-In Ready Family Home! Looking for spacious and move-in ready? Look no further than this 1,600 sq ft 3+1 bedroom, 2 full bathroom family home. It features a large oak eat-in kitchen, separate dining area, and a comfortable living room. The sunroom, main floor bedroom, and huge main floor bathroom add to the convenience. The upper bedroom is massive and includes a luxurious soaker tub. The full basement offers a rec room, an additional bedroom, and high ceilings with two sets of stairs for easy access. Additional highlights include a 14-year-old high-efficiency furnace and shingles, a private back deck, a fenced yard, and ample rear parking with a 28x32 ft cement pad for a garage completed in 2022. The maintenance-free exterior ensures easy upkeep. Call now! Visit www.century21superior.com for more info and pics. (id:60234)
Property Details
| MLS® Number | TB242240 |
| Property Type | Single Family |
| Community Name | Nipigon |
| CommunicationType | High Speed Internet |
| StorageType | Storage Shed |
| Structure | Deck, Shed |
Building
| BathroomTotal | 2 |
| BedroomsAboveGround | 3 |
| BedroomsBelowGround | 1 |
| BedroomsTotal | 4 |
| Age | Over 26 Years |
| Appliances | Microwave Built-in, Stove, Dryer, Refrigerator, Washer |
| BasementDevelopment | Partially Finished |
| BasementType | Full (partially Finished) |
| ConstructionStyleAttachment | Detached |
| ExteriorFinish | Siding |
| FlooringType | Hardwood |
| FoundationType | Block |
| HeatingFuel | Natural Gas |
| HeatingType | Forced Air |
| StoriesTotal | 2 |
| SizeInterior | 1100 Sqft |
| UtilityWater | Municipal Water |
Parking
| No Garage | |
| Rear |
Land
| AccessType | Road Access |
| Acreage | No |
| FenceType | Fenced Yard |
| Sewer | Sanitary Sewer |
| SizeDepth | 150 Ft |
| SizeFrontage | 50.0000 |
| SizeTotalText | Under 1/2 Acre |
Rooms
| Level | Type | Length | Width | Dimensions |
|---|---|---|---|---|
| Second Level | Bedroom | 10.10X10 | ||
| Second Level | Bathroom | 3PC | ||
| Second Level | Bedroom | 15.8X18.8 | ||
| Basement | Recreation Room | 17X17 | ||
| Basement | Bedroom | 8.1X10 | ||
| Main Level | Living Room | 15.9X18 | ||
| Main Level | Primary Bedroom | 13X11.3 | ||
| Main Level | Kitchen | 9.7X10.6 | ||
| Main Level | Dining Room | 9X9.8 | ||
| Main Level | Sunroom | 15X5.6 | ||
| Main Level | Bathroom | 3PC |
Utilities
| Cable | Available |
| Electricity | Available |
| Natural Gas | Available |
| Telephone | Available |
Interested?
Contact us for more information
Wendy Ferris
Salesperson
68 Algoma St. N. Suite 101
Thunder Bay, P7A 4Z3




















































