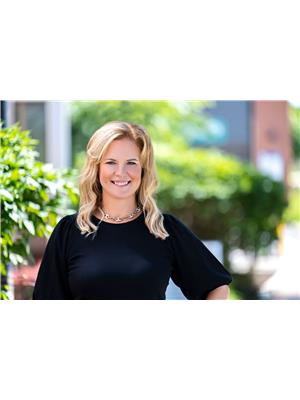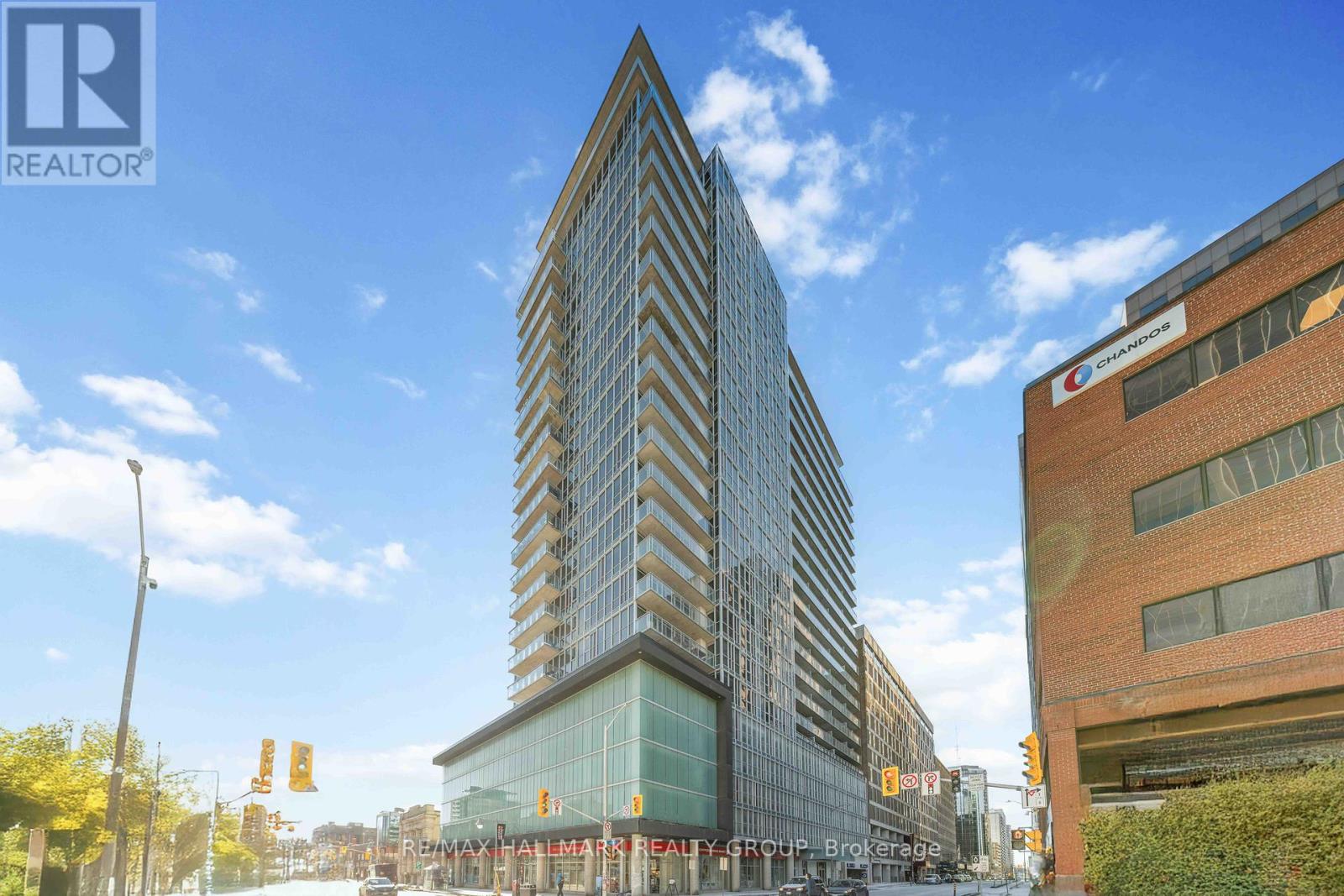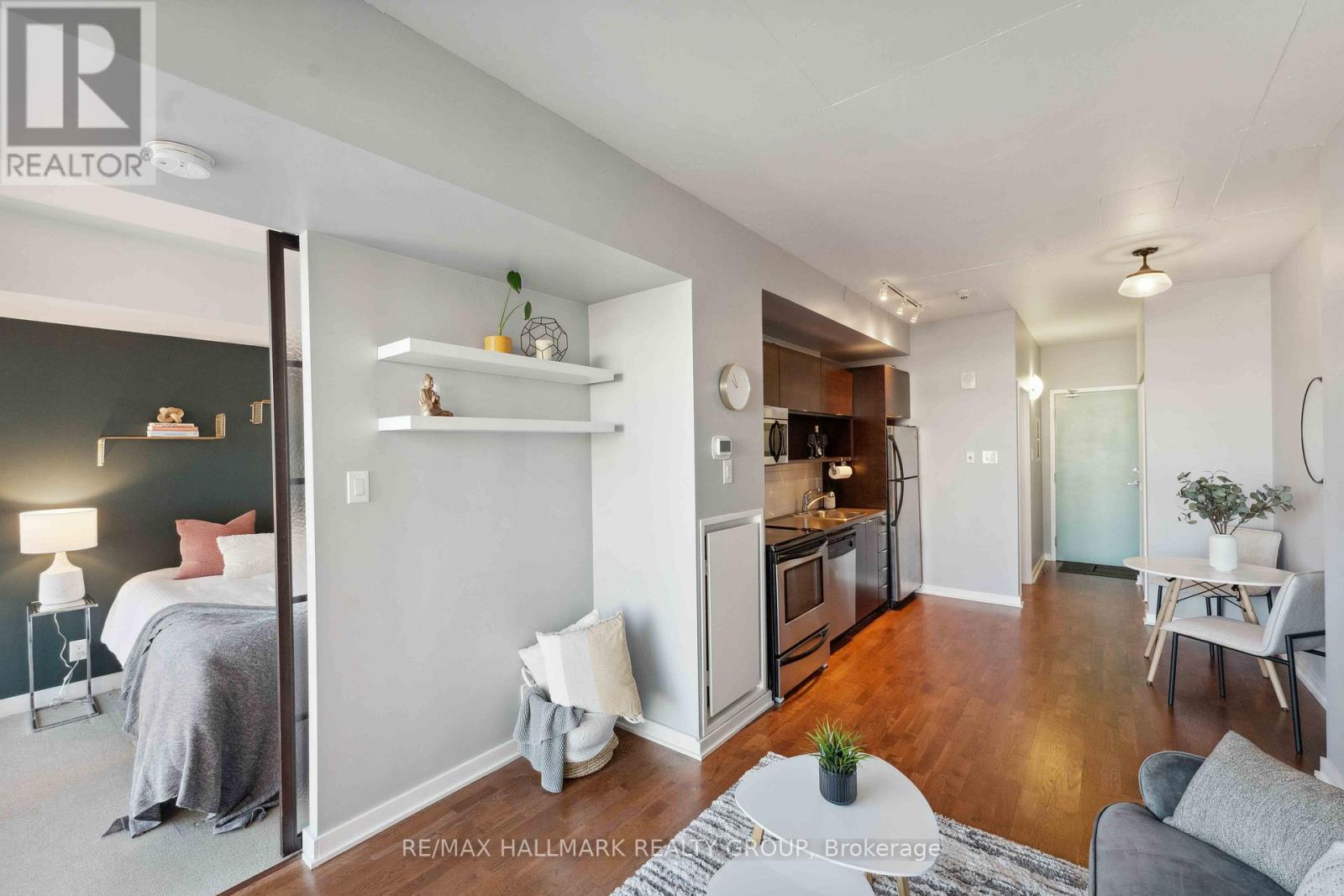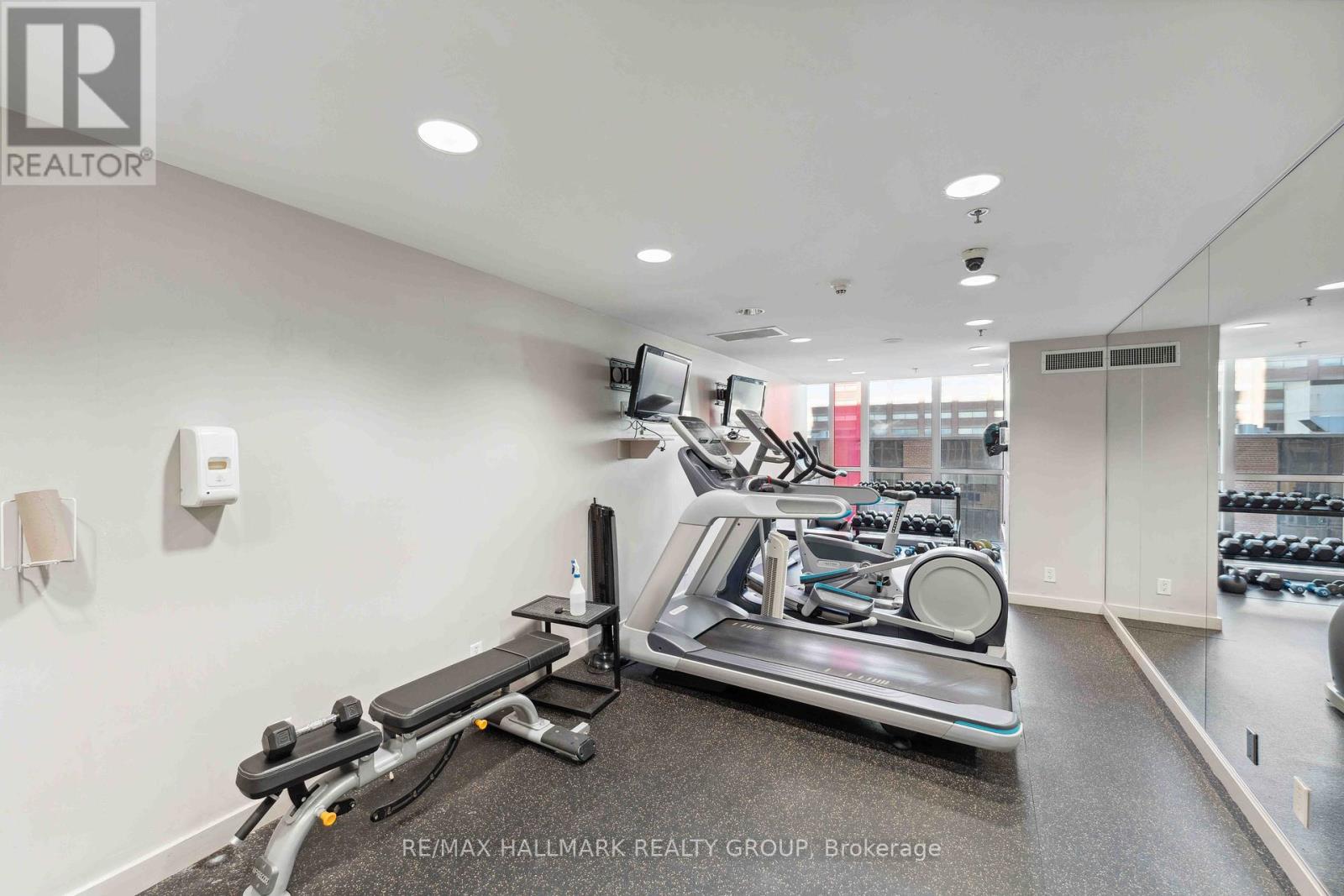1704 - 324 Laurier Avenue W Ottawa, Ontario K1P 0A4
$350,000Maintenance, Water, Common Area Maintenance, Heat, Insurance
$328.29 Monthly
Maintenance, Water, Common Area Maintenance, Heat, Insurance
$328.29 MonthlyOpen House Saturday, February 8th, 2025 from 1-3pm! Expansive panoramic views in this modern 1 bedroom condo at The Mondrian. Featuring 9ft ceilings, engineered hardwood floors and floor to ceiling windows, this bright and open unit is designed for comfortable living. The layout seamlessly connects the stylish kitchen with stainless steel appliances to the living area. Enjoy breathtaking views of Downtown Ottawa from the spacious balcony. The building is secure, with fantastic amenities including a concierge, outdoor swimming pool, party room, gym, and outdoor terraces. Located minutes from Parliament Hill, LRT Station, Rideau Canal, U of O and all the tasty restaurants Bank St and the surrounding areas have to offer. **** EXTRAS **** Shelves located in the bedroom and living room, Custom Blinds (id:60234)
Open House
This property has open houses!
1:00 pm
Ends at:3:00 pm
Property Details
| MLS® Number | X11937296 |
| Property Type | Single Family |
| Community Name | 4102 - Ottawa Centre |
| Community Features | Pet Restrictions |
| Features | Balcony, Carpet Free, In Suite Laundry |
| Structure | Patio(s) |
| View Type | City View |
Building
| Bathroom Total | 1 |
| Bedrooms Above Ground | 1 |
| Bedrooms Total | 1 |
| Appliances | Dishwasher, Dryer, Refrigerator, Stove, Washer |
| Cooling Type | Central Air Conditioning |
| Exterior Finish | Concrete |
| Heating Fuel | Natural Gas |
| Heating Type | Heat Pump |
| Size Interior | 500 - 599 Ft2 |
| Type | Apartment |
Parking
| Underground |
Land
| Acreage | No |
| Zoning Description | Residential |
Rooms
| Level | Type | Length | Width | Dimensions |
|---|---|---|---|---|
| Main Level | Bedroom | 3.14 m | 2.66 m | 3.14 m x 2.66 m |
| Main Level | Kitchen | 3.14 m | 3.07 m | 3.14 m x 3.07 m |
| Main Level | Bathroom | 2.51 m | 1.47 m | 2.51 m x 1.47 m |
| Main Level | Living Room | 3.27 m | 2.97 m | 3.27 m x 2.97 m |
Contact Us
Contact us for more information

Aly Ball
Salesperson
610 Bronson Avenue
Ottawa, Ontario K1S 4E6
(613) 236-5959
(613) 236-1515
www.hallmarkottawa.com/

Jen Paradis
Broker
www.facebook.com/AlyandJenREGroup
www.linkedin.com/in/jennifer-paradis-3735a68/
610 Bronson Avenue
Ottawa, Ontario K1S 4E6
(613) 236-5959
(613) 236-1515
www.hallmarkottawa.com/




























