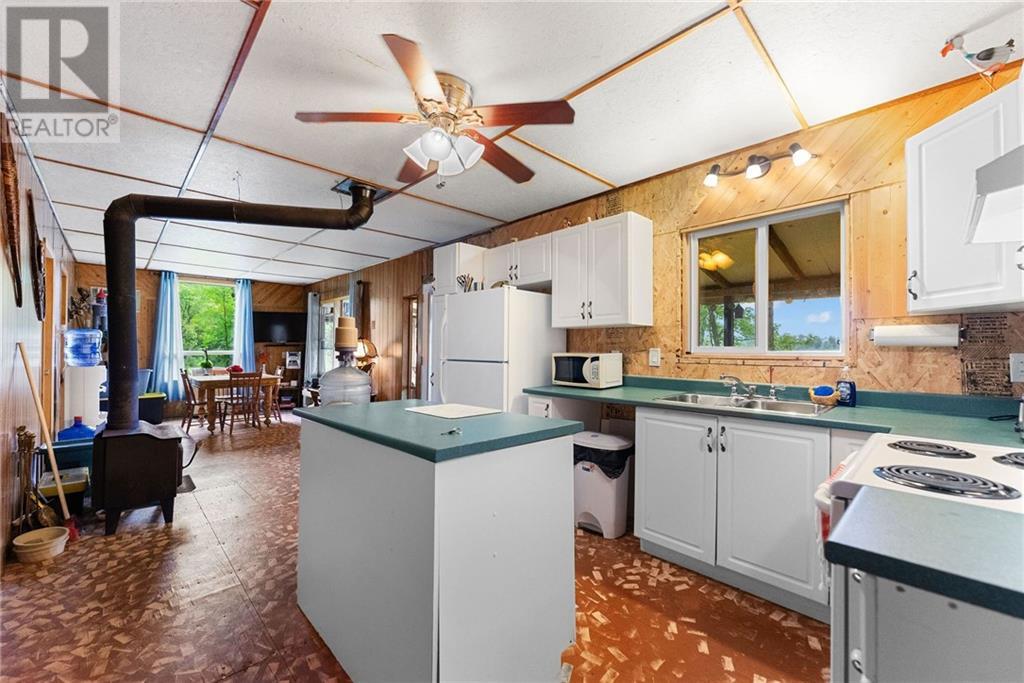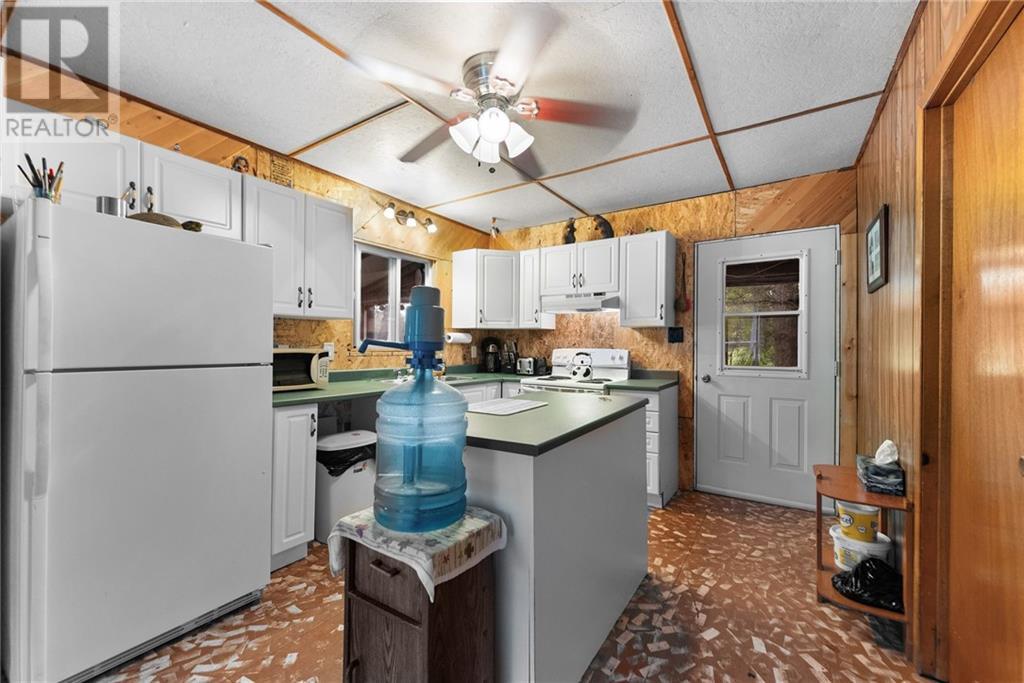178 Purple Finch Trail Westmeath, Ontario K0J 1C0
$549,900
16 ACRES of privacy, bliss, and possibilities on the mighty Ottawa River! This enchanting piece of property is truly one of a kind featuring; your very own winding (Pleasant Valley) creek splitting the property in half with a nice little dock to fish off and a private boat launch with gradual entry into the adjacent bay. Spend your summer in the very cozy 3 bedroom, 1 bath cottage with a 30FT screened in sunporch offering outstanding sunrises to enjoy your morning coffee from! Property also offers lots of green space for activities, lush forest, storage buildings, and a covered trailer that could be negotiated into the sale. Great boating, swimming, fishing, and wicked kayaking with shoots of rapids just down river from the property. Summers not over yet, this slice of heaven could be yours! (Mandatory 48 hour irrevocable on all offers). (id:60234)
Property Details
| MLS® Number | 1403320 |
| Property Type | Single Family |
| Neigbourhood | PLEASANT VALLEY CREEK |
| AmenitiesNearBy | Water Nearby |
| Features | Acreage, Private Setting, Open Space |
| ParkingSpaceTotal | 10 |
| ViewType | River View |
Building
| BathroomTotal | 1 |
| BedroomsAboveGround | 3 |
| BedroomsTotal | 3 |
| ArchitecturalStyle | Bungalow |
| BasementDevelopment | Not Applicable |
| BasementType | None (not Applicable) |
| ConstructedDate | 1970 |
| ConstructionStyleAttachment | Detached |
| CoolingType | Window Air Conditioner |
| ExteriorFinish | Siding |
| FireplacePresent | Yes |
| FireplaceTotal | 1 |
| FlooringType | Mixed Flooring |
| HeatingFuel | Wood |
| HeatingType | Other |
| StoriesTotal | 1 |
| Type | House |
| UtilityWater | Lake/river Water Intake |
Parking
| Oversize | |
| Gravel |
Land
| AccessType | Water Access |
| Acreage | Yes |
| LandAmenities | Water Nearby |
| Sewer | Septic System |
| SizeIrregular | 16.1 |
| SizeTotal | 16.1 Ac |
| SizeTotalText | 16.1 Ac |
| SurfaceWater | Creeks |
| ZoningDescription | Residential |
Rooms
| Level | Type | Length | Width | Dimensions |
|---|---|---|---|---|
| Main Level | Kitchen | 10'6" x 13'0" | ||
| Main Level | Living Room | 10'6" x 18'4" | ||
| Main Level | Full Bathroom | 8'2" x 4'10" | ||
| Main Level | Bedroom | 8'2" x 7'11" | ||
| Main Level | Bedroom | 8'2" x 9'2" | ||
| Main Level | Bedroom | 8'2" x 8'0" | ||
| Main Level | Sunroom | 31'8" x 7'10" |
Interested?
Contact us for more information
Jason Turcotte
Salesperson
270 Lake Street
Pembroke, Ontario K8A 7Y9
Erica Turcotte
Salesperson
270 Lake Street
Pembroke, Ontario K8A 7Y9





























