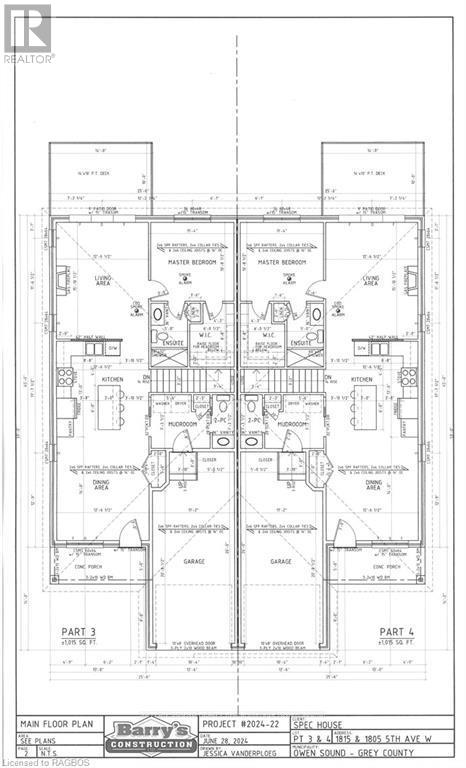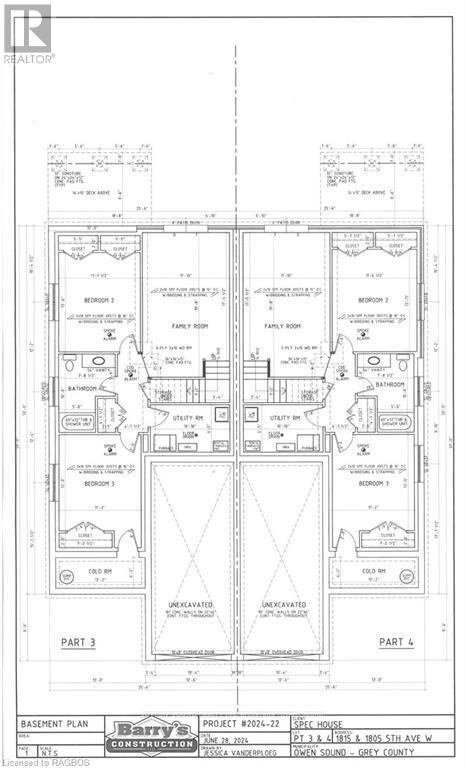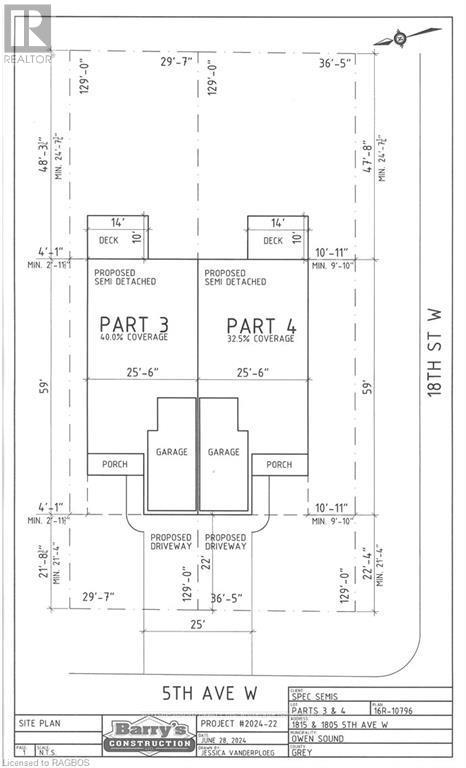1815 5th Avenue W Owen Sound, Ontario N4K 5C2
$699,900
3 bedroom 2 1/2 baths. Upon entering, you?ll find a spacious main floor featuring a luxurious master bedroom suite, with a generous walk-in closet and a 3-piece ensuite bathroom. The open-concept living area has 9-foot ceilings, hardwood flooring except in the bathrooms and the mud/laundry room where tasteful ceramic tiles complement the design. The main floor includes 2-piece powder room, perfect for guests. The heart of this home is the L-shaped kitchen, designed with both functionality and style in mind. It features a large central island adorned with stunning quartz countertops, also found in the master bath. You?ll have the choice of enjoying a cozy fireplace in either the main floor living area or in the finished lower level, complete with a beautifully painted surround mantel. The fully finished basement offers versatility and space for family or guests, featuring two additional bedrooms and a stylish 4-piece bathroom equipped with an acrylic tub/shower. The expansive family room serves as a perfect setting for entertainment or relaxation, while a convenient utility room adds practicality to this already impressive space. Soft carpeting in the lower-level bedrooms and the family room creates a warm and inviting atmosphere, along with carpeted stairs leading from the basement. Outside, the home showcases an insulated garage with remote control access, alongside a concrete driveway and a carefully designed walkway leading to a fully covered front porch. The outdoor space has a 10 x 14 pressure-treated back deck. The exterior features attractive Sholdice Stone paired with vinyl shake accents above the garage door. This home is equipped with modern, energy-efficient systems, including a high-efficiency gas forced air furnace and a Heat Recovery Ventilation (HRV) system that enhances air quality throughout the home. For added comfort central air conditioning ensures a pleasant living environment. Rough-in for a central vacuum system to The yard is fully sodded. (id:60234)
Property Details
| MLS® Number | X11898865 |
| Property Type | Single Family |
| Community Name | Owen Sound |
| Amenities Near By | Hospital |
| Equipment Type | Water Heater - Tankless |
| Features | Flat Site |
| Parking Space Total | 3 |
| Rental Equipment Type | Water Heater - Tankless |
| Structure | Deck, Porch |
Building
| Bathroom Total | 2 |
| Bedrooms Above Ground | 1 |
| Bedrooms Below Ground | 2 |
| Bedrooms Total | 3 |
| Age | New Building |
| Appliances | Water Heater - Tankless, Water Meter, Garage Door Opener |
| Architectural Style | Bungalow |
| Basement Development | Finished |
| Basement Type | Full (finished) |
| Construction Style Attachment | Semi-detached |
| Cooling Type | Central Air Conditioning, Air Exchanger |
| Exterior Finish | Brick, Concrete |
| Fire Protection | Smoke Detectors |
| Fireplace Present | Yes |
| Fireplace Total | 1 |
| Foundation Type | Concrete |
| Half Bath Total | 1 |
| Heating Fuel | Natural Gas |
| Heating Type | Forced Air |
| Stories Total | 1 |
| Size Interior | 700 - 1,100 Ft2 |
| Type | House |
| Utility Water | Municipal Water |
Parking
| Attached Garage | |
| Garage |
Land
| Acreage | No |
| Land Amenities | Hospital |
| Sewer | Sanitary Sewer |
| Size Depth | 129 Ft |
| Size Frontage | 29 Ft ,7 In |
| Size Irregular | 29.6 X 129 Ft |
| Size Total Text | 29.6 X 129 Ft|under 1/2 Acre |
| Zoning Description | R1-6 |
Rooms
| Level | Type | Length | Width | Dimensions |
|---|---|---|---|---|
| Lower Level | Bathroom | 3.25 m | 2.34 m | 3.25 m x 2.34 m |
| Lower Level | Bedroom | 4.11 m | 3.38 m | 4.11 m x 3.38 m |
| Lower Level | Family Room | 5.99 m | 3.61 m | 5.99 m x 3.61 m |
| Lower Level | Utility Room | 1.96 m | 3.3 m | 1.96 m x 3.3 m |
| Lower Level | Cold Room | 1.27 m | 3.71 m | 1.27 m x 3.71 m |
| Lower Level | Bedroom | 3.96 m | 3.4 m | 3.96 m x 3.4 m |
| Main Level | Bathroom | 2.21 m | 0.91 m | 2.21 m x 0.91 m |
| Main Level | Dining Room | 4.27 m | 3.81 m | 4.27 m x 3.81 m |
| Main Level | Kitchen | 3.96 m | 3.81 m | 3.96 m x 3.81 m |
| Main Level | Living Room | 4.83 m | 3.81 m | 4.83 m x 3.81 m |
| Main Level | Primary Bedroom | 3.25 m | 3.45 m | 3.25 m x 3.45 m |
| Main Level | Other | 2.64 m | 1.83 m | 2.64 m x 1.83 m |
| Main Level | Other | 2.64 m | 1.52 m | 2.64 m x 1.52 m |
| Main Level | Laundry Room | 2.21 m | 2.36 m | 2.21 m x 2.36 m |
Utilities
| Electricity | Installed |
| Wireless | Available |
Contact Us
Contact us for more information






