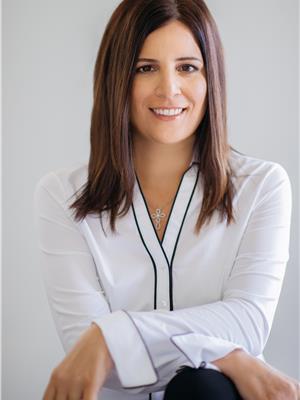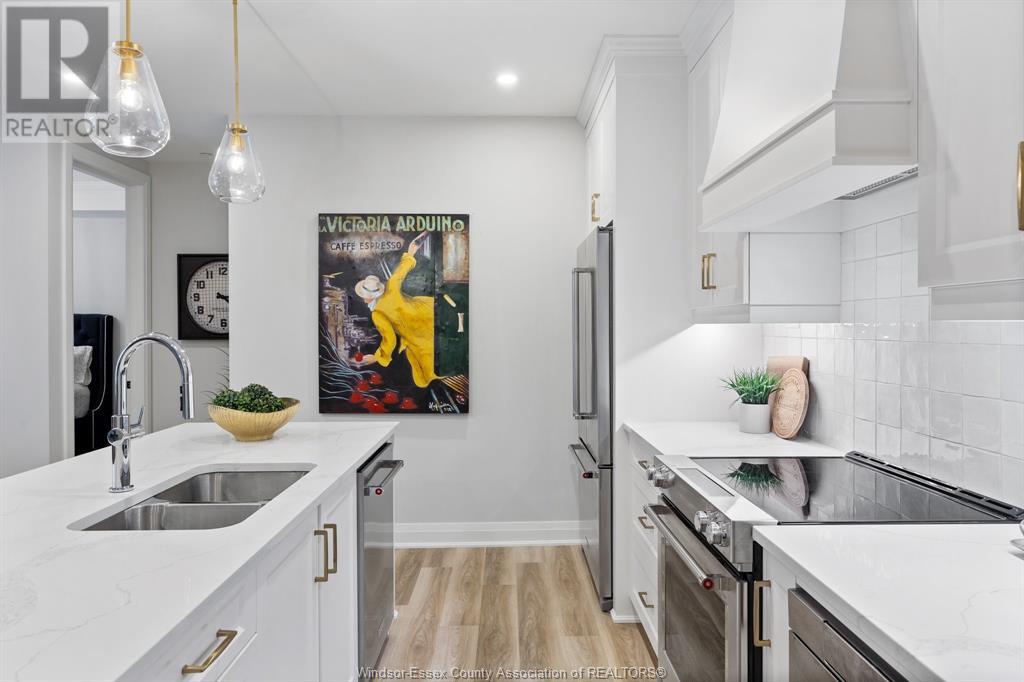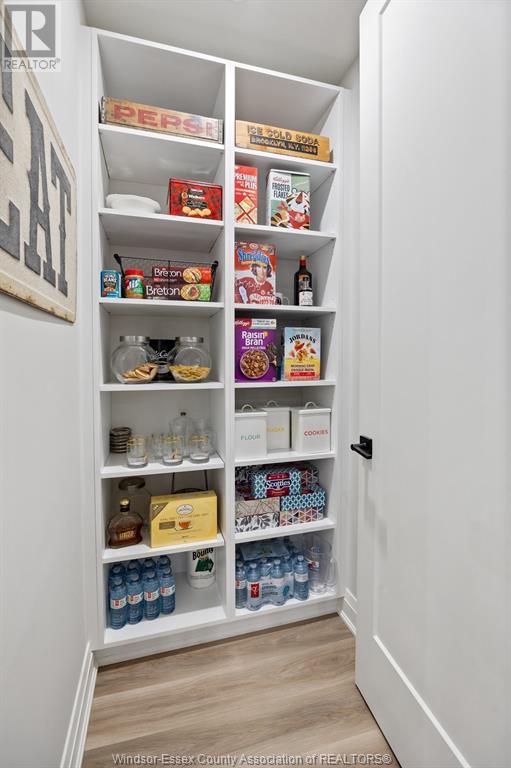1855a Wyoming Unit# 306 Lasalle, Ontario N9H 0C8
$839,900Maintenance, Exterior Maintenance, Ground Maintenance, Insurance, Property Management
$373 Monthly
Maintenance, Exterior Maintenance, Ground Maintenance, Insurance, Property Management
$373 MonthlyTop-Floor Condo with garage & creek views in LaSalle's premier condo community. This stunning 2-bedroom, 2-bathroom suite in LaSalle's prestigious Town Centre offers luxury living with professionally designed finishes, a gourmet kitchen featuring a sit-up island, stainless steel KitchenAid appliances, and stone counters. The great room boasts a tray ceiling, a 50"" linear fireplace, and a mounted 65"" TV, while the primary suite includes a spa-like ensuite and a walk-in closet with custom shelving. Additional features include in-suite laundry with storage, walk in pantry, an assigned parking spot, a storage locker, and serene creek views – all steps from shopping, dining, and amenities. Truly nothing to do but move in. Furniture is Negotiable. (id:60234)
Open House
This property has open houses!
1:00 pm
Ends at:4:00 pm
1:00 pm
Ends at:4:00 pm
1:00 pm
Ends at:4:00 pm
Property Details
| MLS® Number | 25001206 |
| Property Type | Single Family |
Building
| Bathroom Total | 2 |
| Bedrooms Above Ground | 2 |
| Bedrooms Total | 2 |
| Constructed Date | 2022 |
| Cooling Type | Central Air Conditioning |
| Exterior Finish | Brick, Stone, Stucco |
| Fireplace Fuel | Electric |
| Fireplace Present | Yes |
| Fireplace Type | Direct Vent |
| Flooring Type | Cushion/lino/vinyl |
| Foundation Type | Concrete |
| Heating Fuel | Natural Gas |
| Heating Type | Forced Air, Furnace |
| Size Interior | 1,357 Ft2 |
| Total Finished Area | 1357 Sqft |
| Type | Apartment |
Parking
| Garage | |
| Open | 2 |
Land
| Acreage | No |
| Landscape Features | Landscaped |
| Size Irregular | 0x0 |
| Size Total Text | 0x0 |
| Zoning Description | Res-condo |
Rooms
| Level | Type | Length | Width | Dimensions |
|---|---|---|---|---|
| Main Level | 3pc Ensuite Bath | Measurements not available | ||
| Main Level | 3pc Bathroom | Measurements not available | ||
| Main Level | Balcony | Measurements not available | ||
| Main Level | Storage | Measurements not available | ||
| Main Level | Primary Bedroom | Measurements not available | ||
| Main Level | Bedroom | Measurements not available | ||
| Main Level | Family Room/fireplace | Measurements not available | ||
| Main Level | Dining Room | Measurements not available | ||
| Main Level | Kitchen | Measurements not available | ||
| Main Level | Laundry Room | Measurements not available |
Contact Us
Contact us for more information

Teresa Neusch
Sales Person
(519) 966-6702
www.teresaneusch.com/
www.facebook.com/#!/profile.php?id=671301210
3065 Dougall Ave.
Windsor, Ontario N9E 1S3
(519) 966-0444
(519) 250-4145
www.remax-preferred-on.com/













































