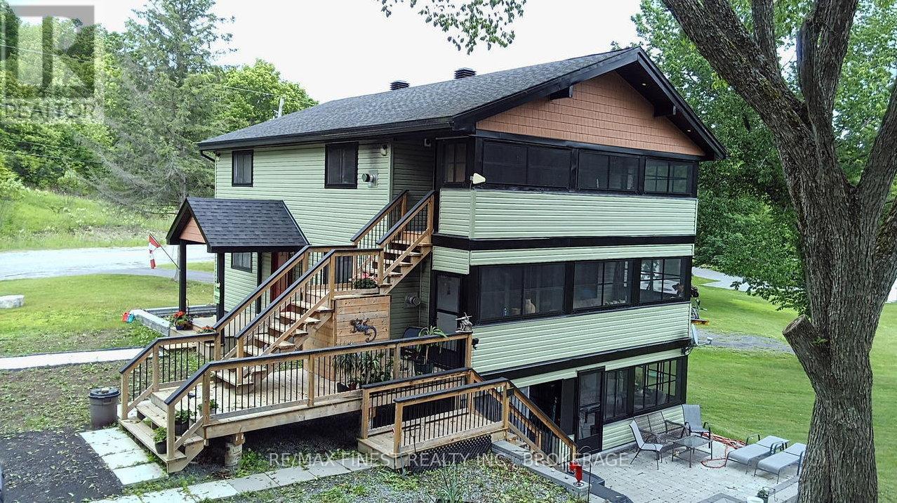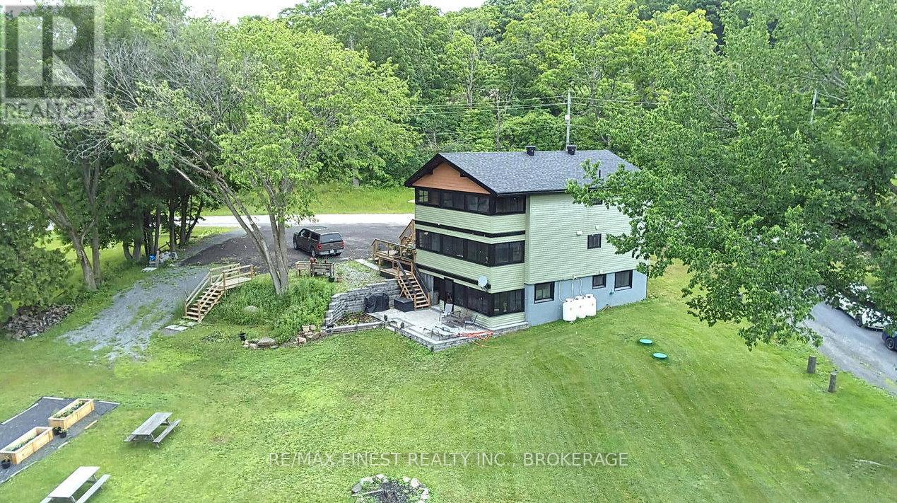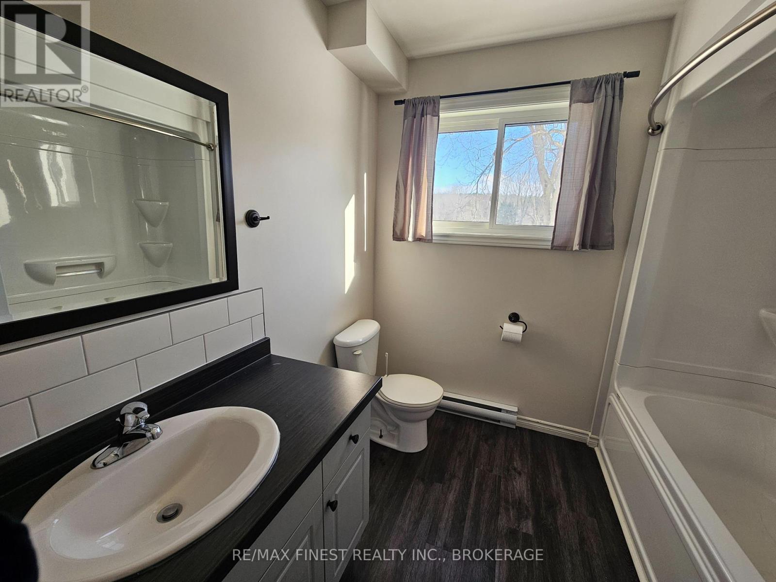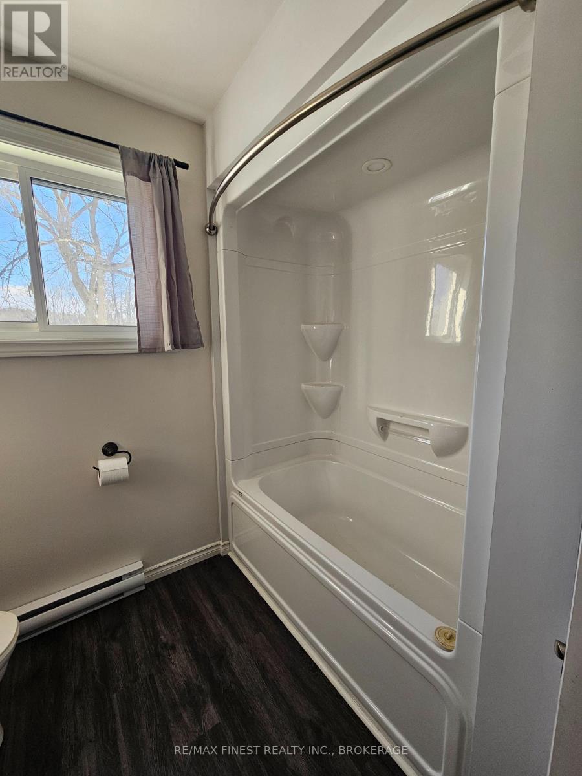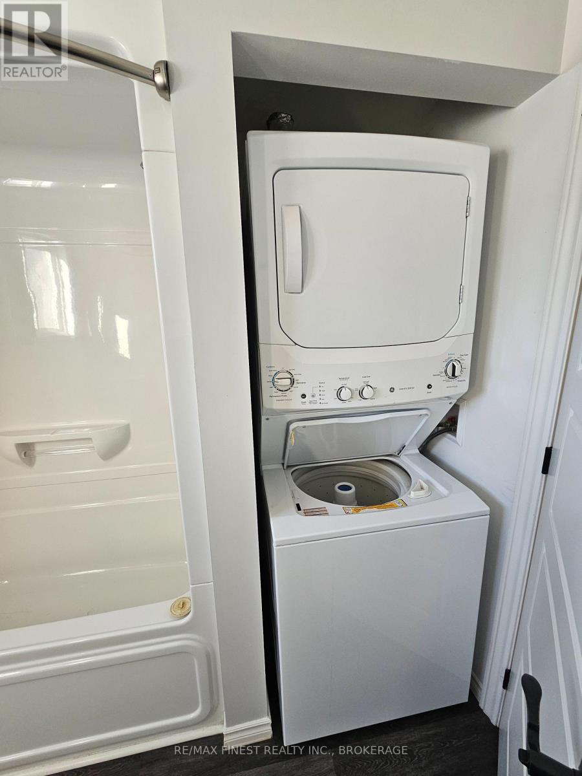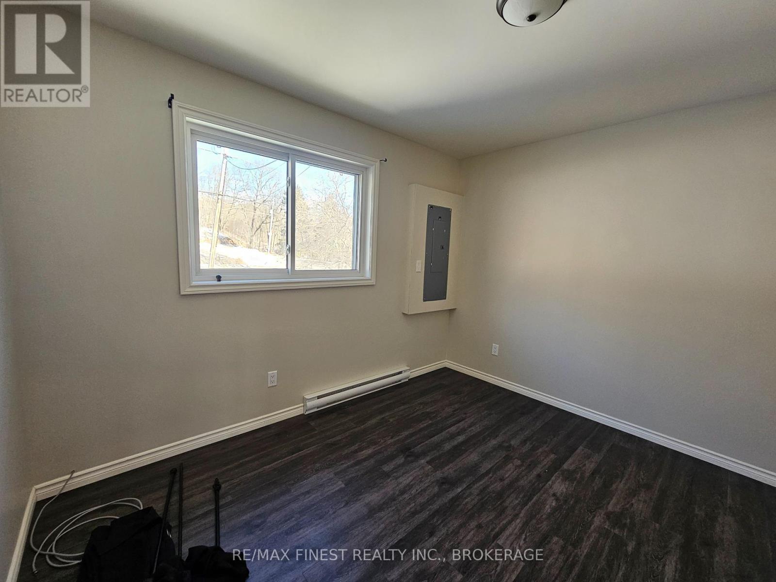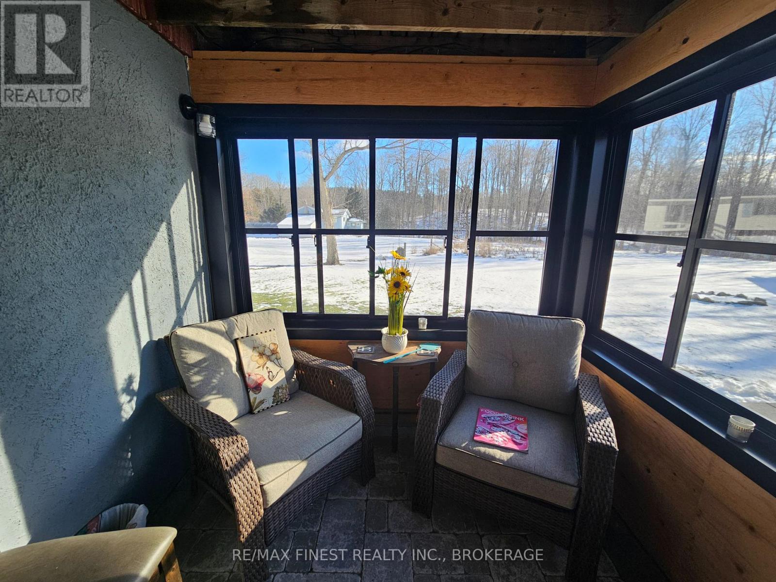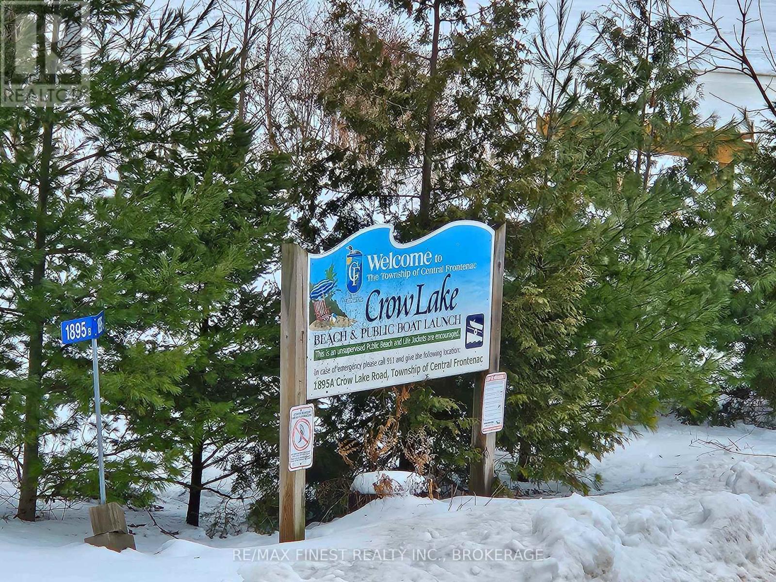1857 Crow Lake Road Frontenac, Ontario K0H 2B0
$799,500
A beautifully renovated property offering both a fantastic income stream and a wonderful place to call home. This exceptional 3-unit residence blends modern luxury with the natural beauty that surrounds it. Nestled in the serene Crow Lake community, this property is just steps away from the lake's public beach and boat ramp. Whether you're a nature lover or someone who simply enjoys peaceful surroundings, this location offers the perfect balance of tranquility and convenience. With Sharbot Lake just 15 minutes away and Westport only 20 minutes from your door, shopping and entertainment are never far. This property has undergone a comprehensive transformation with no detail overlooked. The building features new insulation throughout the walls, floors, and attic, brand-new bathrooms complete with washer/dryer in each unit, new drywall, roofing, windows, and shingles, as well as upgraded plumbing, electrical, and kitchens. Thoughtful additions include gas fireplaces, storage spaces, raised bed gardens, and a myriad of other upgrades. Each unit is a spacious 2-bedroom haven with its own privately enclosed porch and separate entrance, offering a sense of privacy and individuality. Every suite comes with its own propane tank, hot water tank, and hydro meter, adding convenience and autonomy for all. For added storage or potential creative use, there are two outbuildings-a 26' x 8'4 bunkie and a 12'7 x 17' shed with a walk-in ramp. Whether you choose to rent the all units, move in yourself, or make one space it your ideal summer retreat, this property offers unmatched opportunity. Don't miss your chance to embrace a lakeside lifestyle and a smart investment all in one (6.5% cap rate). **EXTRAS** Bunkie: 26'2 x 8'4 Shed: 12'7 x 17' (id:60234)
Property Details
| MLS® Number | X11922422 |
| Property Type | Multi-family |
| Community Name | 45 - Frontenac Centre |
| Amenities Near By | Beach |
| Community Features | Fishing, School Bus |
| Equipment Type | Propane Tank |
| Features | Level Lot, Ravine, Flat Site, Lighting, Carpet Free |
| Parking Space Total | 8 |
| Rental Equipment Type | Propane Tank |
| Structure | Deck, Patio(s), Porch, Shed |
| View Type | View Of Water |
| Water Front Type | Waterfront |
Building
| Bathroom Total | 3 |
| Bedrooms Above Ground | 6 |
| Bedrooms Total | 6 |
| Age | 31 To 50 Years |
| Amenities | Fireplace(s), Separate Heating Controls, Separate Electricity Meters |
| Appliances | Water Heater, Dryer, Stove, Washer, Refrigerator |
| Construction Status | Insulation Upgraded |
| Cooling Type | Window Air Conditioner |
| Exterior Finish | Vinyl Siding |
| Fire Protection | Smoke Detectors |
| Fireplace Present | Yes |
| Fireplace Total | 3 |
| Foundation Type | Block |
| Heating Fuel | Electric |
| Heating Type | Baseboard Heaters |
| Stories Total | 3 |
| Size Interior | 0 - 699 Ft2 |
| Type | Triplex |
| Utility Water | Drilled Well |
Land
| Access Type | Highway Access, Year-round Access, Public Docking |
| Acreage | No |
| Land Amenities | Beach |
| Sewer | Septic System |
| Size Depth | 295 Ft |
| Size Frontage | 133 Ft |
| Size Irregular | 133 X 295 Ft |
| Size Total Text | 133 X 295 Ft|1/2 - 1.99 Acres |
| Zoning Description | R (legal Non-conforming Triplex) |
Rooms
| Level | Type | Length | Width | Dimensions |
|---|---|---|---|---|
| Second Level | Kitchen | 2.44 m | 4.23 m | 2.44 m x 4.23 m |
| Second Level | Living Room | 2.44 m | 5.48 m | 2.44 m x 5.48 m |
| Second Level | Bathroom | 2.44 m | 2.44 m | 2.44 m x 2.44 m |
| Second Level | Primary Bedroom | 3.96 m | 3.35 m | 3.96 m x 3.35 m |
| Second Level | Bedroom | 2.44 m | 3.05 m | 2.44 m x 3.05 m |
| Third Level | Kitchen | 2.44 m | 4.23 m | 2.44 m x 4.23 m |
| Third Level | Living Room | 2.44 m | 5.48 m | 2.44 m x 5.48 m |
| Third Level | Bathroom | 2.44 m | 2.44 m | 2.44 m x 2.44 m |
| Third Level | Primary Bedroom | 3.96 m | 3.35 m | 3.96 m x 3.35 m |
| Third Level | Bedroom | 2.44 m | 2.44 m | 2.44 m x 2.44 m |
Utilities
| Electricity | Installed |
| Sewer | Installed |
Contact Us
Contact us for more information

