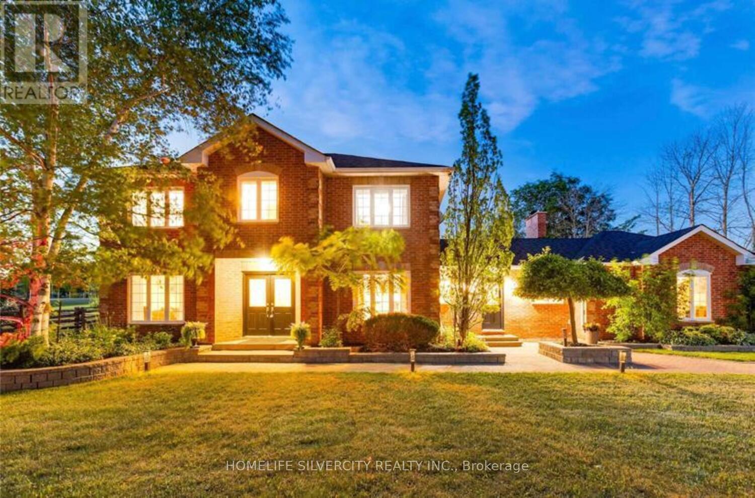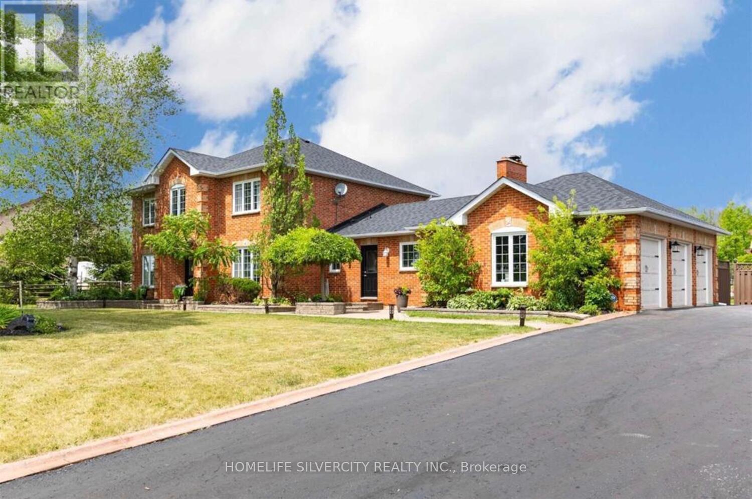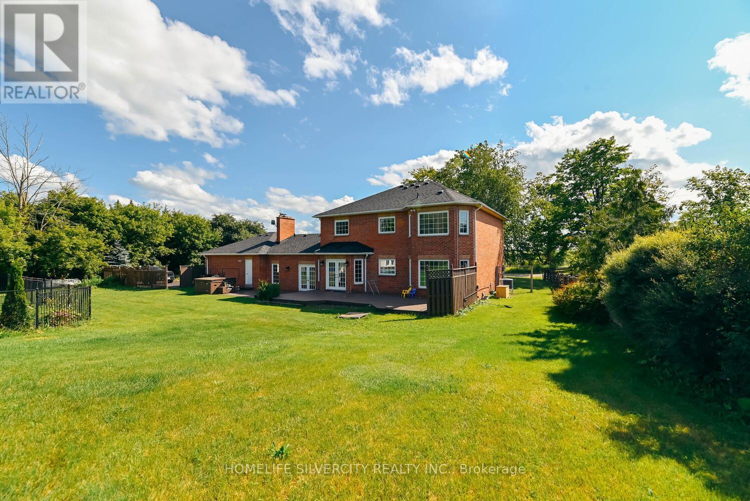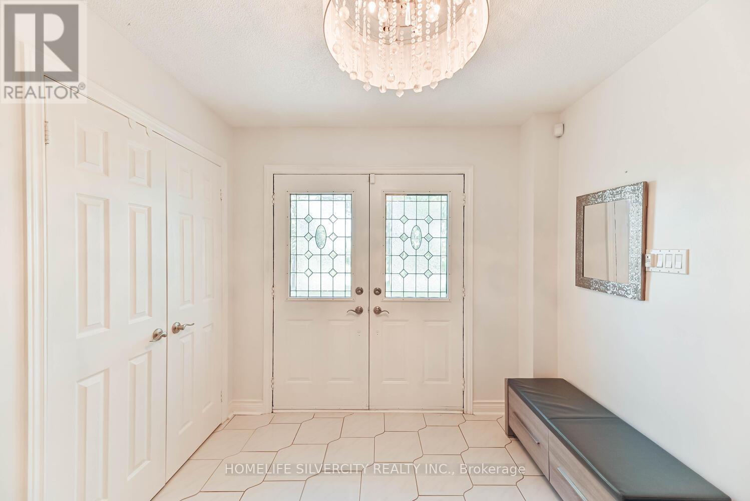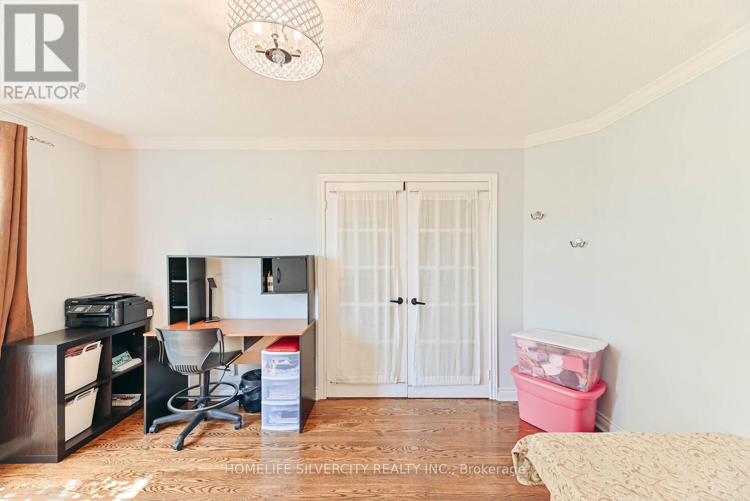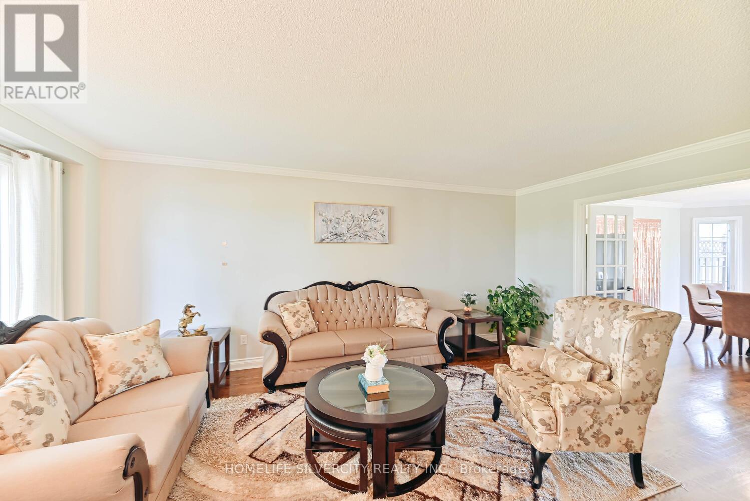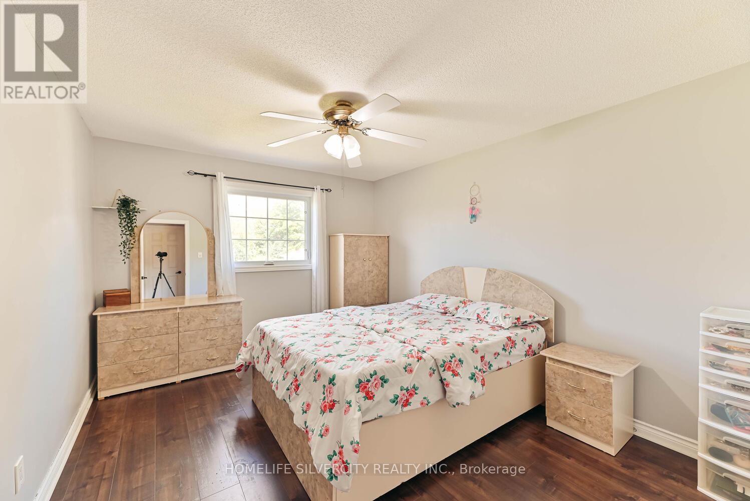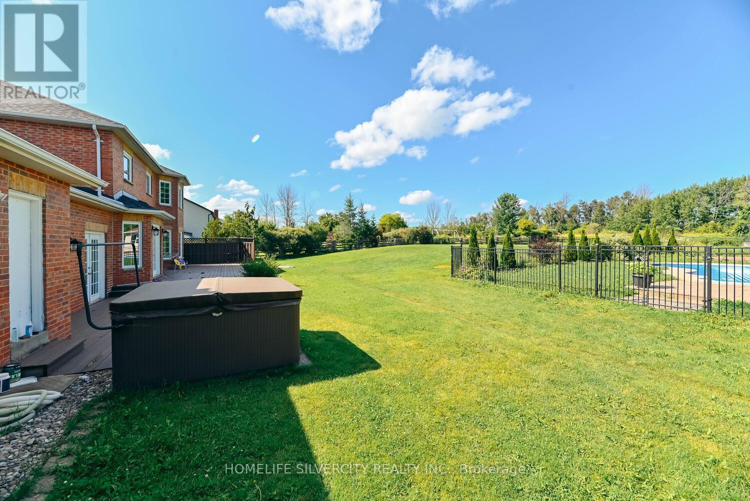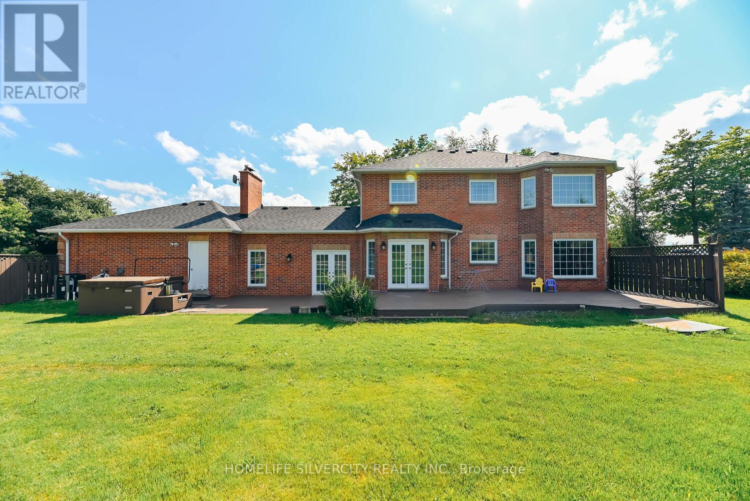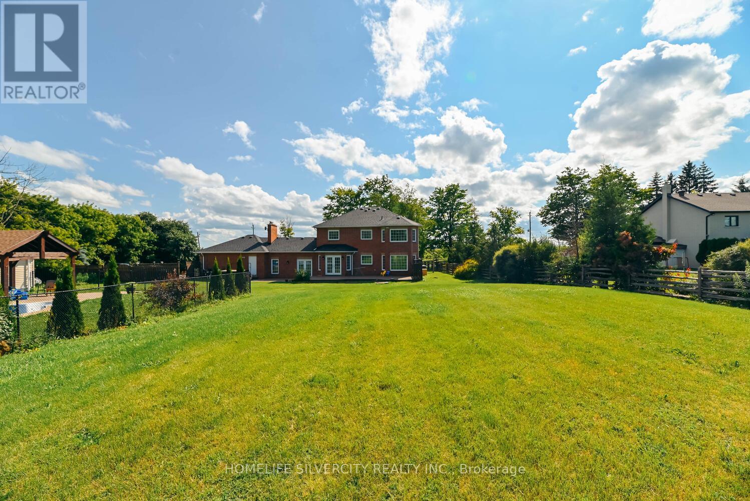18805 Willoghby Road Caledon, Ontario L7K 1V7
5 Bedroom
4 Bathroom
3,000 - 3,500 ft2
Fireplace
Inground Pool
Central Air Conditioning
Heat Pump
$1,860,000
ABSOLUTELY Gorgeous ! ! ! ! Excellent Location! Beautiful 4 +1 Bedroom , 4 Bathroom Home With A 3 Car Garage And Workshop Sits On A Gorgeously Landscaped 1 - Acre Lot. Once You Enter Everything Is Just Gorgeous! Living & Family Rooms are Enough To Gather Visitors & Family, Kitchen Is Magnificent W/ Center Isle & An Eat-In. An Entertainers Dream Backyard With An In-Ground Pool , Hot Tub , Cabana , Multiple Decks & Sitting Areas. Located Only Minutes To Caledon Village & Only 10 Minutes To Orangeville. Close To Tpc Osprey Valley Golf Course . (id:60234)
Property Details
| MLS® Number | W12077337 |
| Property Type | Single Family |
| Community Name | Rural Caledon |
| Equipment Type | Water Heater |
| Features | Carpet Free |
| Parking Space Total | 11 |
| Pool Type | Inground Pool |
| Rental Equipment Type | Water Heater |
Building
| Bathroom Total | 4 |
| Bedrooms Above Ground | 4 |
| Bedrooms Below Ground | 1 |
| Bedrooms Total | 5 |
| Appliances | Dishwasher, Dryer, Stove, Washer, Window Coverings, Refrigerator |
| Basement Development | Finished |
| Basement Type | N/a (finished) |
| Construction Style Attachment | Detached |
| Cooling Type | Central Air Conditioning |
| Exterior Finish | Brick |
| Fireplace Present | Yes |
| Flooring Type | Hardwood, Ceramic, Laminate |
| Foundation Type | Concrete |
| Half Bath Total | 1 |
| Heating Fuel | Natural Gas |
| Heating Type | Heat Pump |
| Stories Total | 2 |
| Size Interior | 3,000 - 3,500 Ft2 |
| Type | House |
| Utility Water | Municipal Water |
Parking
| Attached Garage | |
| Garage |
Land
| Acreage | No |
| Sewer | Septic System |
| Size Depth | 297 Ft ,3 In |
| Size Frontage | 147 Ft ,7 In |
| Size Irregular | 147.6 X 297.3 Ft |
| Size Total Text | 147.6 X 297.3 Ft |
Rooms
| Level | Type | Length | Width | Dimensions |
|---|---|---|---|---|
| Second Level | Primary Bedroom | 5.37 m | 5.28 m | 5.37 m x 5.28 m |
| Second Level | Bedroom 2 | 3.35 m | 4.27 m | 3.35 m x 4.27 m |
| Second Level | Bedroom 3 | 3.35 m | 4.09 m | 3.35 m x 4.09 m |
| Second Level | Bedroom 4 | 3.43 m | 4.09 m | 3.43 m x 4.09 m |
| Main Level | Living Room | 3.76 m | 5.84 m | 3.76 m x 5.84 m |
| Main Level | Dining Room | 3.76 m | 4.95 m | 3.76 m x 4.95 m |
| Main Level | Family Room | 5.36 m | 4.04 m | 5.36 m x 4.04 m |
| Main Level | Office | 3.35 m | 4.37 m | 3.35 m x 4.37 m |
| Main Level | Kitchen | 3.66 m | 4.04 m | 3.66 m x 4.04 m |
Contact Us
Contact us for more information

