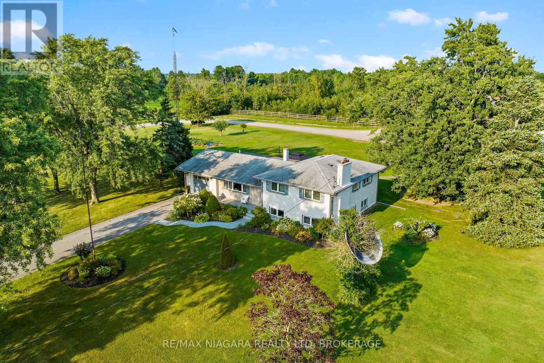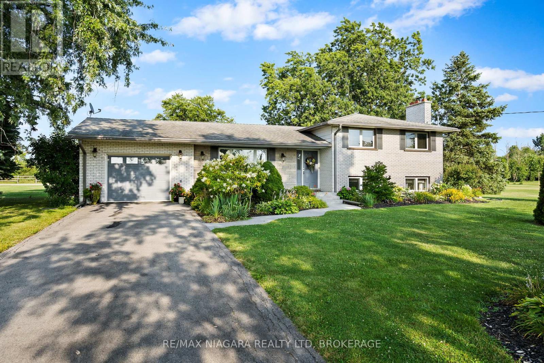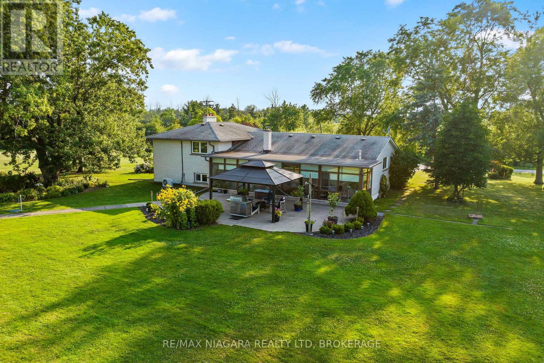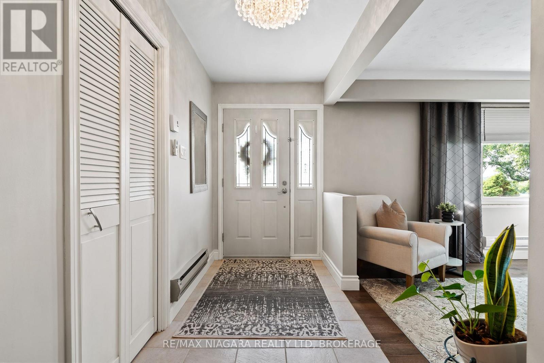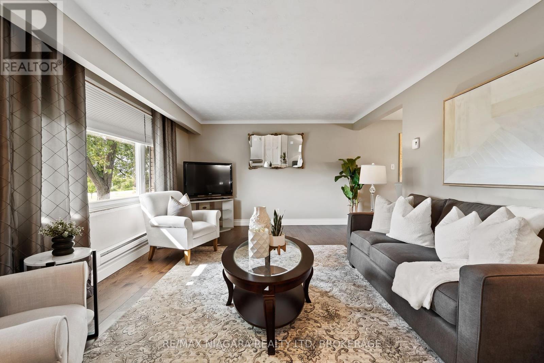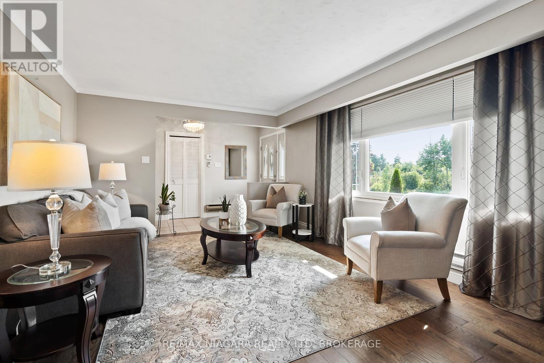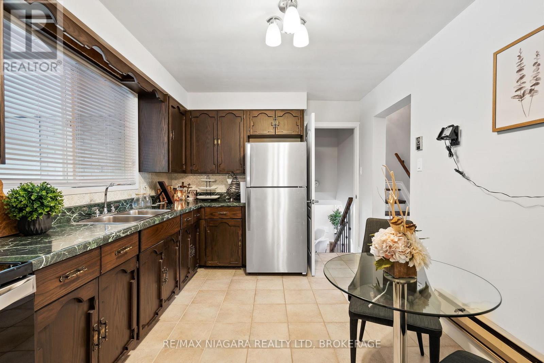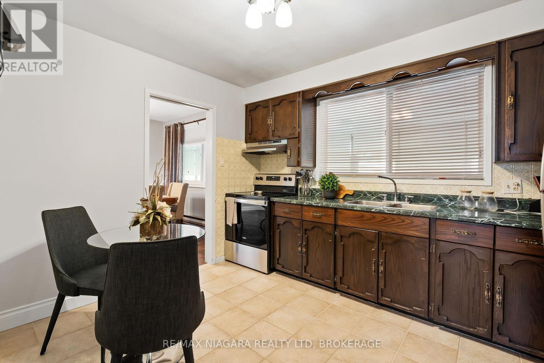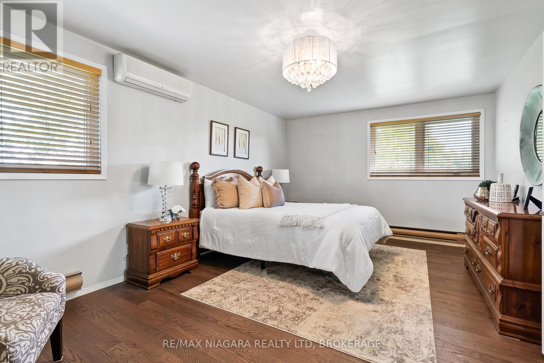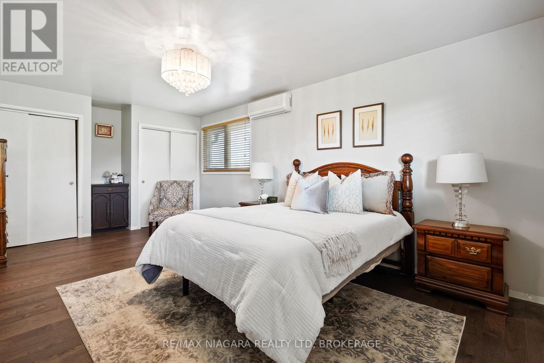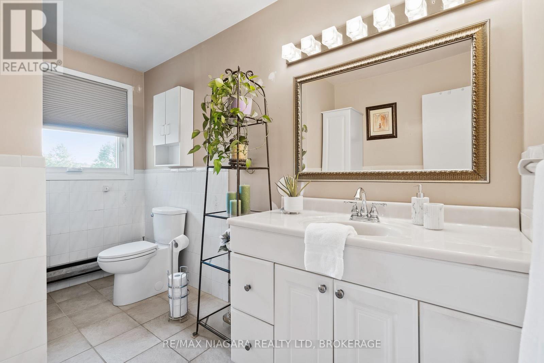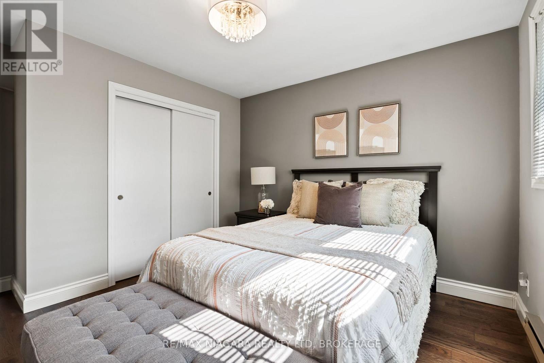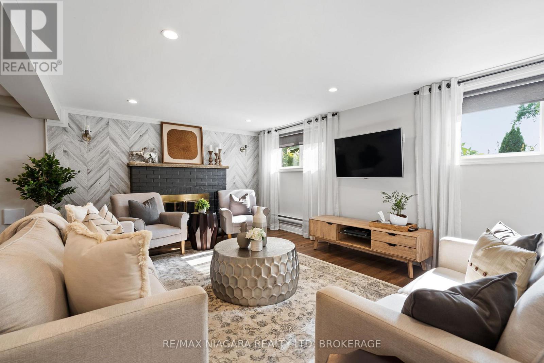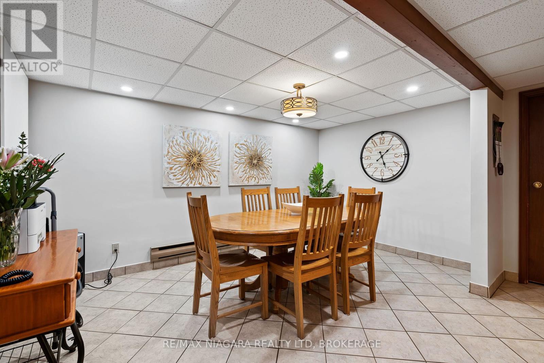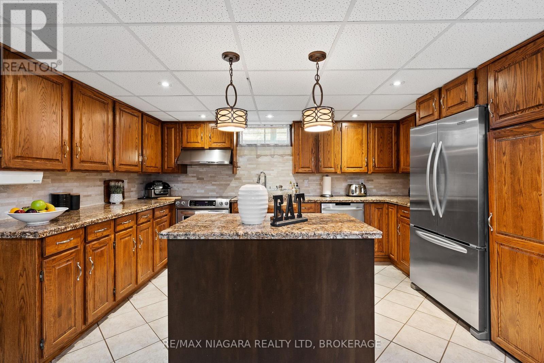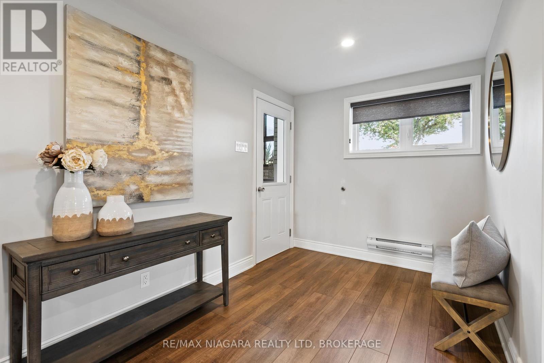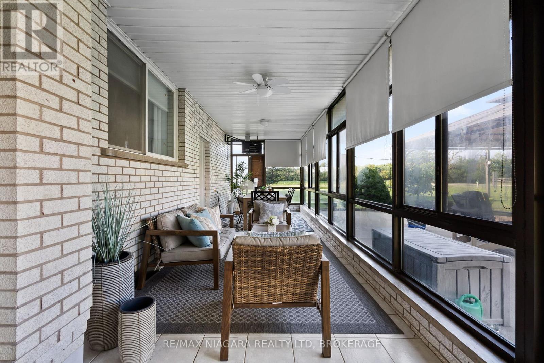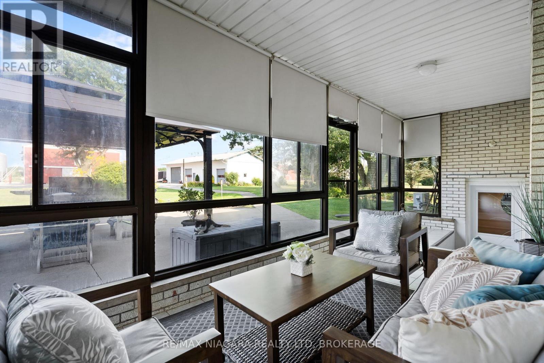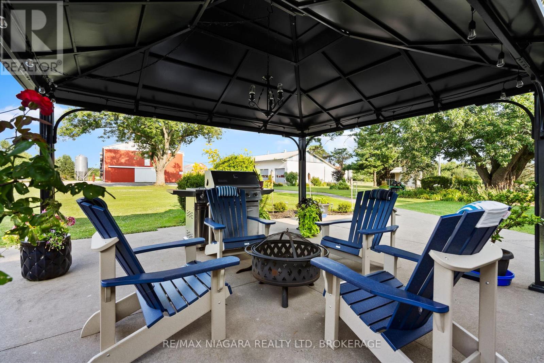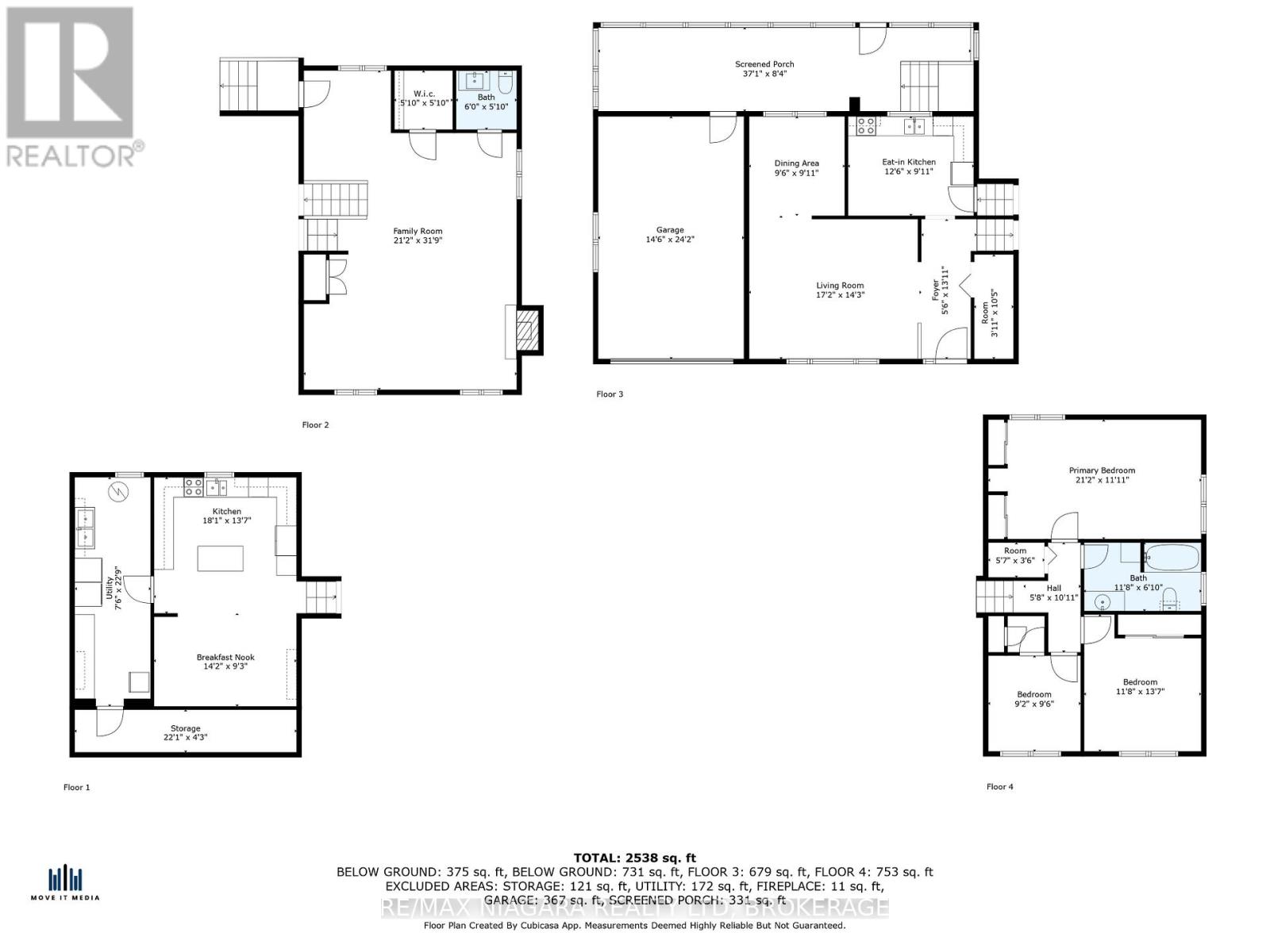1966 Winger Road Fort Erie, Ontario L0S 1S0
$2,499,999
Discover the perfect blend of countryside charm and modern convenience with this spacious hobby farm (poultry farm without quota), ideally located near highway access in picturesque Stevensville. Whether you're seeking a serene escape or a versatile space for your agricultural pursuits, this property offers endless possibilities. *33.89 acres providing ample room for a variety of activities including gardening, raising livestock, cash crop, or expanding your hobby farm dreams. * A charming, pristine recently updated 3 bedroom, 2 bath home with two kitchens and separate entrance. Enjoy the comfort of country living with modern amenities. * Includes versatile structures such as a +/- 34,661 sqft two story poultry barn, +/-3500 sqft heated shop with 3 phase power, bathroom, office and 4 bay doors, horse barn with 5 stalls, chicken coup and plenty of space for storage of feed and supplies, +/-450 sqft heated block building with back up generator, water and storage space. * Beautifully landscaped grounds with fertile soil, ideal for growing crops, orchards, or creating picturesque outdoor spaces. * Utilities include municipal water, natural gas, 3 phase power, 2 septic systems for the home and shop, and one potential natural gas well. * Convenient direct nearby access to the highway, making commuting, transportation, and connectivity a breeze while still offering the peace and privacy of rural living. * Nestled in the scenic Stevensville area, offering a tranquil retreat with easy access to local amenities, markets, and community events. This farm offers a unique opportunity to enjoy the best of both worlds: the space and freedom of country life with the convenience of highway access. Whether you're looking to start a new chapter or enhance your existing hobbies, this property is a must-see. Contact us today to explore this exceptional farm and envision your new lifestyle! (Adjacent farm is also owned by the same party and can be purchased and combined). (id:60234)
Property Details
| MLS® Number | X11993886 |
| Property Type | Agriculture |
| Community Name | 330 - Bertie Ridge |
| Farm Type | Farm |
| Features | Irregular Lot Size, Carpet Free, Sump Pump |
| Parking Space Total | 1 |
Building
| Bathroom Total | 2 |
| Bedrooms Above Ground | 3 |
| Bedrooms Below Ground | 3 |
| Bedrooms Total | 6 |
| Age | 31 To 50 Years |
| Amenities | Fireplace(s), Separate Heating Controls |
| Appliances | Water Heater, Water Meter, Dishwasher, Dryer, Hood Fan, Stove, Washer |
| Basement Development | Finished |
| Basement Features | Separate Entrance |
| Basement Type | N/a (finished) |
| Construction Style Split Level | Sidesplit |
| Cooling Type | Wall Unit |
| Exterior Finish | Brick, Stone |
| Fire Protection | Smoke Detectors |
| Fireplace Present | Yes |
| Fireplace Total | 1 |
| Foundation Type | Poured Concrete |
| Half Bath Total | 1 |
| Heating Fuel | Electric |
| Heating Type | Baseboard Heaters |
| Size Interior | 1,100 - 1,500 Ft2 |
| Utility Water | Municipal Water |
Parking
| Attached Garage | |
| Garage |
Land
| Acreage | Yes |
| Sewer | Septic System |
| Size Irregular | 500 X 1337.9 Acre ; Lot Size Irregular |
| Size Total Text | 500 X 1337.9 Acre ; Lot Size Irregular|25 - 50 Acres |
| Zoning Description | A1 |
Rooms
| Level | Type | Length | Width | Dimensions |
|---|---|---|---|---|
| Second Level | Living Room | 5.23 m | 4.34 m | 5.23 m x 4.34 m |
| Second Level | Dining Room | 2.89 m | 3.02 m | 2.89 m x 3.02 m |
| Second Level | Kitchen | 3.81 m | 9.91 m | 3.81 m x 9.91 m |
| Basement | Kitchen | 5.51 m | 4.13 m | 5.51 m x 4.13 m |
| Basement | Laundry Room | 2.28 m | 6.93 m | 2.28 m x 6.93 m |
| Basement | Cold Room | 6.72 m | 1.29 m | 6.72 m x 1.29 m |
| Lower Level | Family Room | 6.45 m | 9.67 m | 6.45 m x 9.67 m |
| Lower Level | Bathroom | 1.83 m | 1.78 m | 1.83 m x 1.78 m |
| Upper Level | Primary Bedroom | 6.46 m | 3.62 m | 6.46 m x 3.62 m |
| Upper Level | Bedroom | 3.56 m | 4.14 m | 3.56 m x 4.14 m |
| Upper Level | Bedroom 2 | 2.79 m | 2.89 m | 2.79 m x 2.89 m |
| Upper Level | Bathroom | 3.56 m | 2.08 m | 3.56 m x 2.08 m |
| Ground Level | Sunroom | 11.3 m | 2.54 m | 11.3 m x 2.54 m |
Utilities
| Cable | Installed |
| Electricity | Installed |
Contact Us
Contact us for more information

