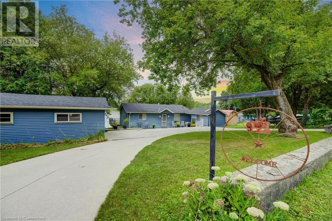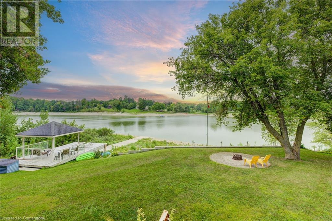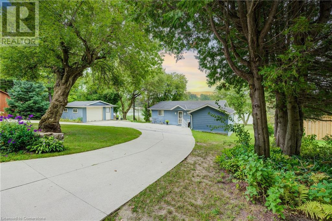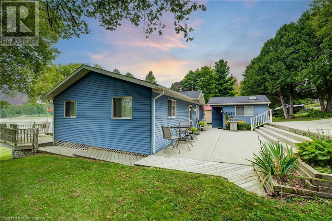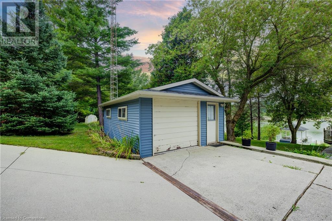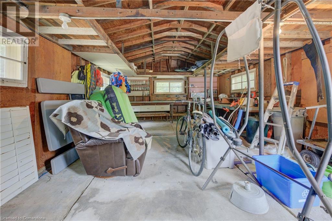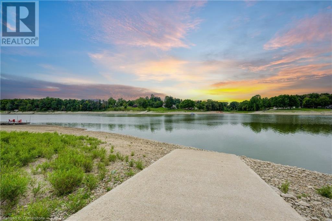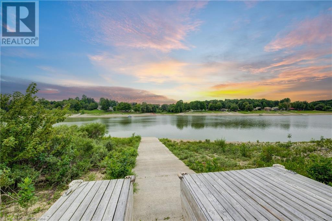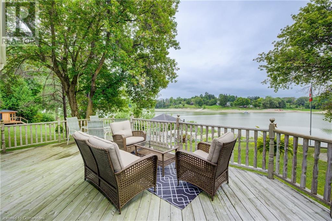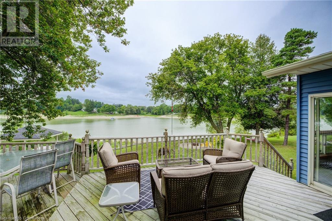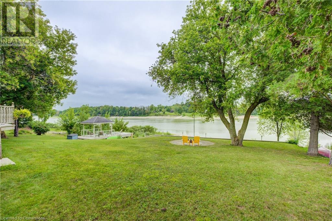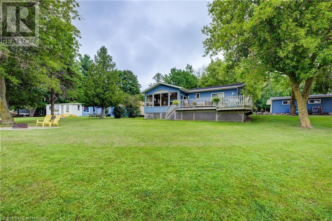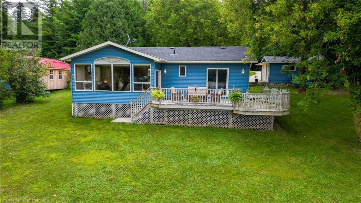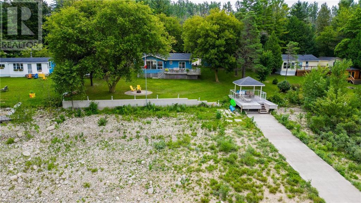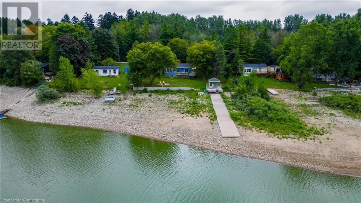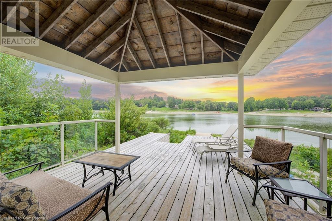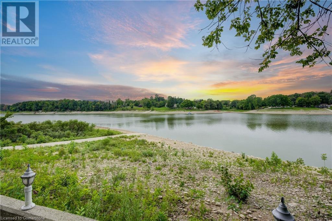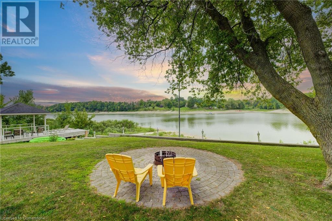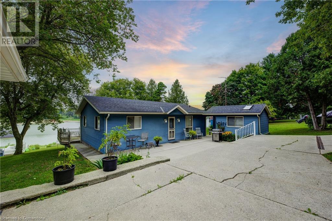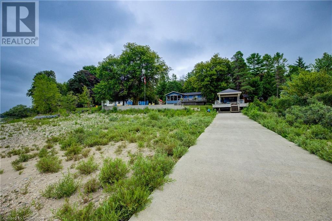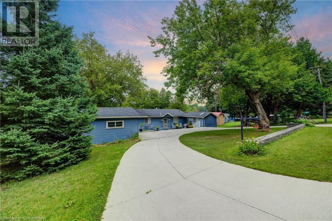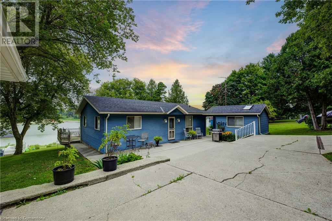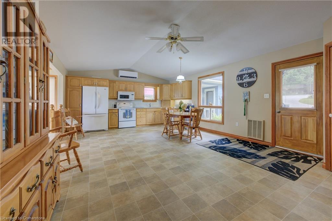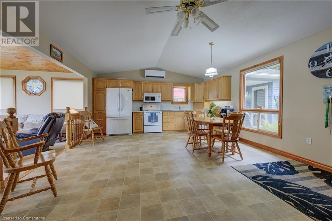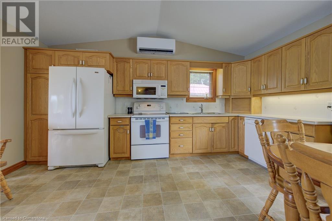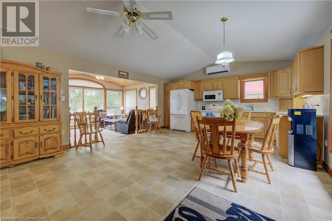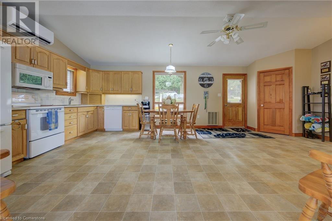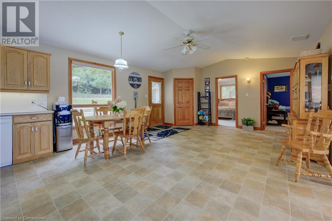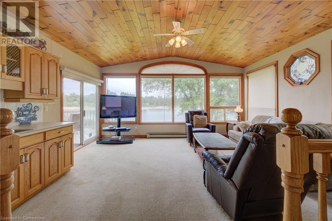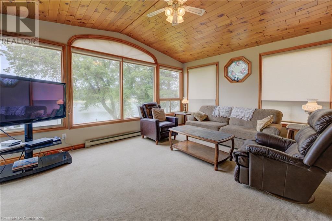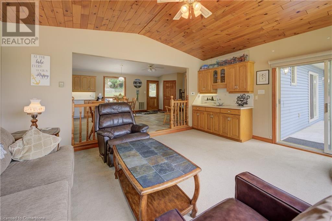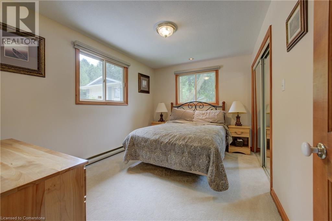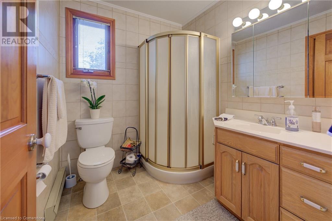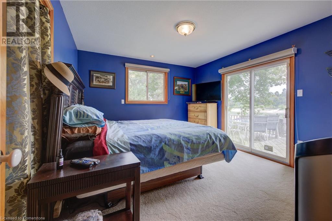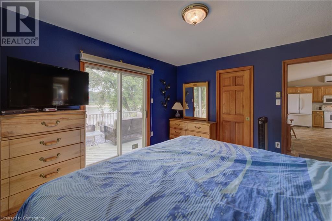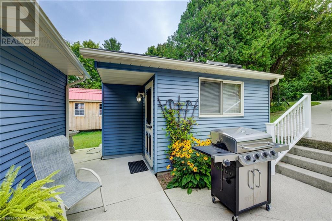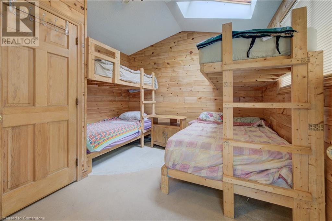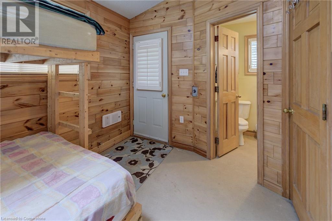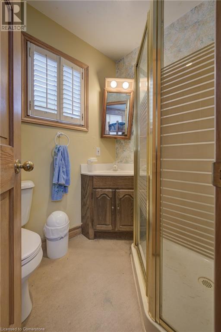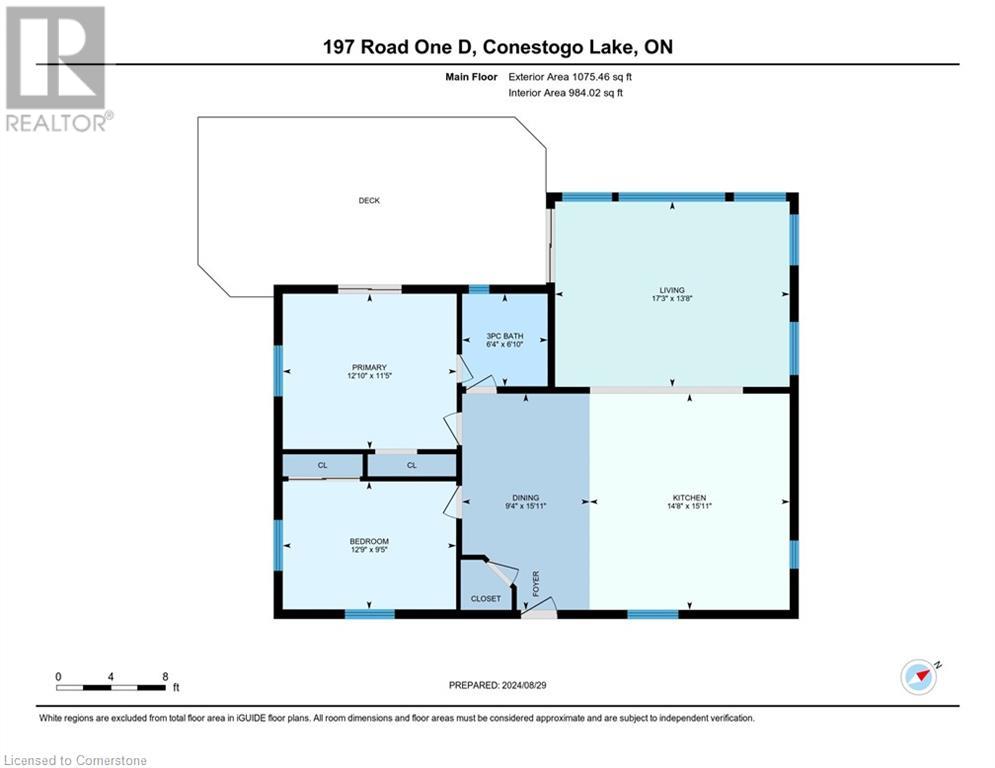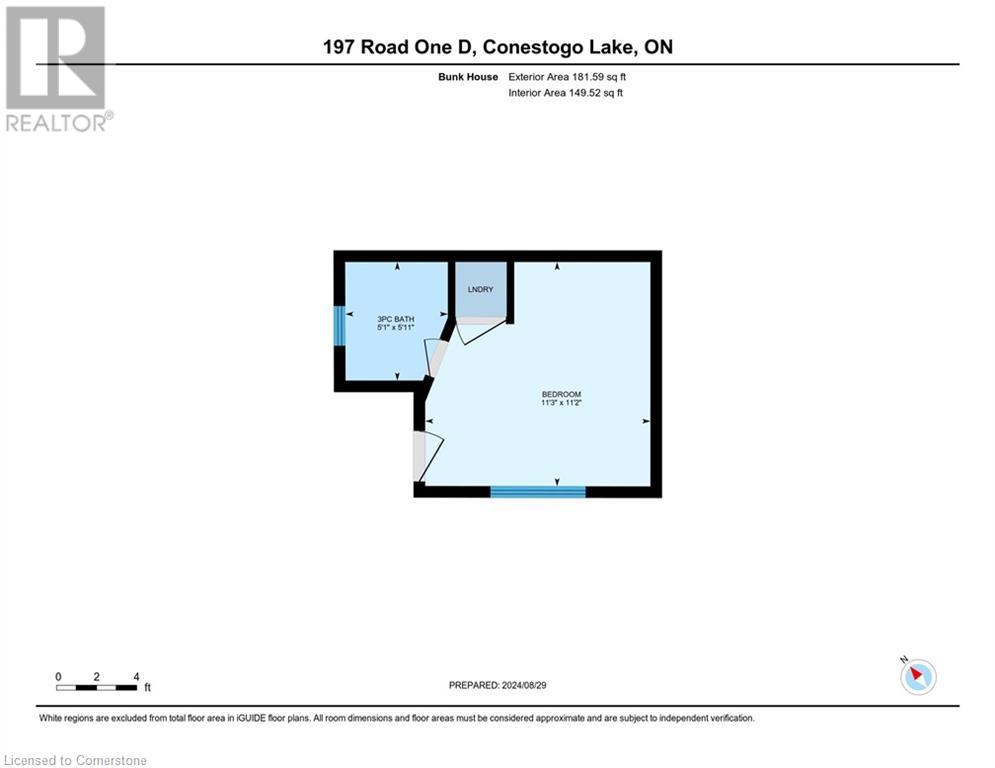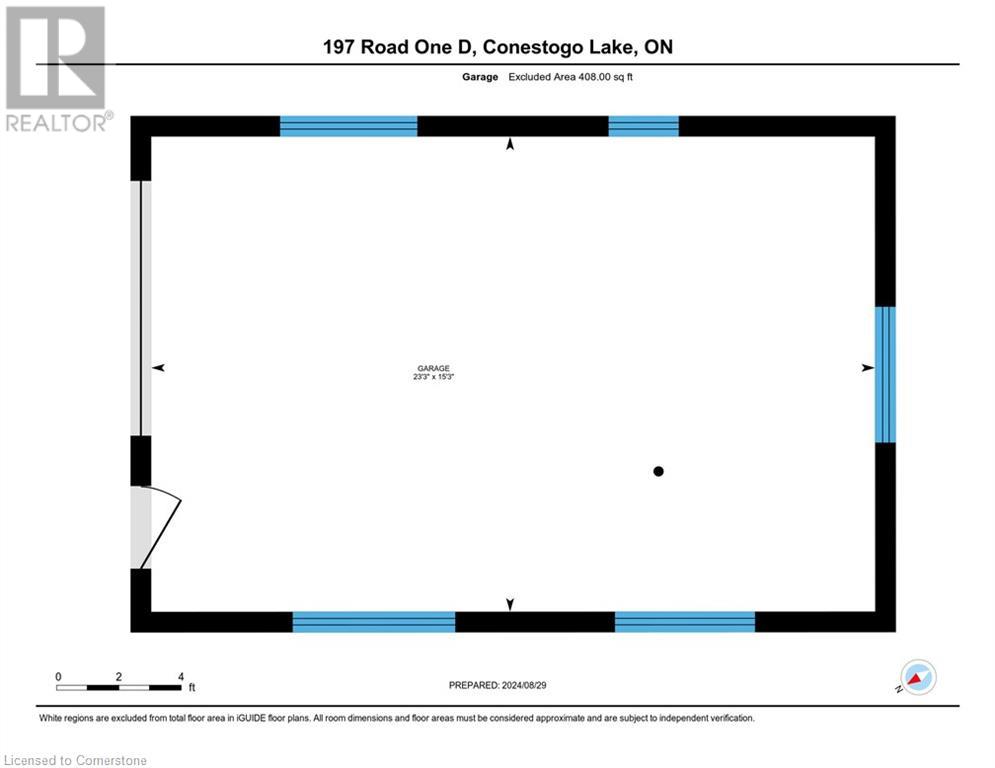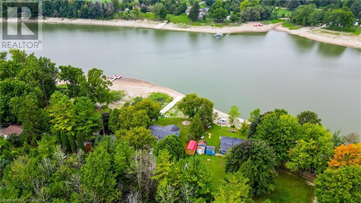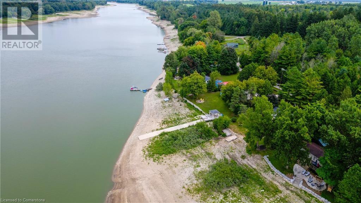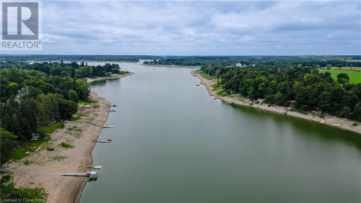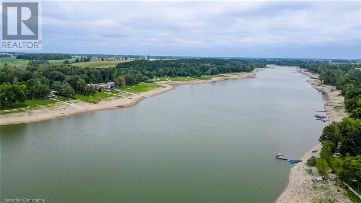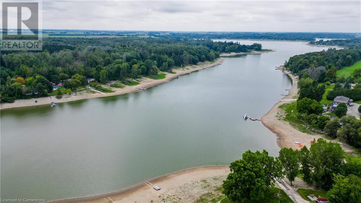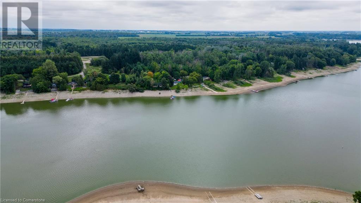197 Road One D Conestogo Lake, Ontario N0G 1P0
$650,000
Welcome to Your Ideal Waterfront Getaway on Conestogo Lake! This spacious 2-bedroom, 1-bathroom cottage offers the perfect blend of relaxation and entertainment. As soon as you step through the front door, you're greeted by stunning lake views that set the tone for your stay. The open-concept design floods the interior with natural light, showcasing the picturesque scenery through numerous windows. The main floor features a large eat-in kitchen, a great room with a wet bar, and sliding patio doors leading to outdoor living spaces. The 3-piece bathroom includes a shower, and the primary bedroom offers both bathroom and patio access, with an additional bedroom completing the main floor. The property also includes a cozy bunkhouse with four built-in beds, a convenient 3-piece bathroom with a shower, and a stackable laundry closet—perfect for hosting friends and family. Outside, you can enjoy a two-tiered deck (with the lower level reinforced for a hot tub), ample storage space in the detached oversized single-car garage for tools and lake toys, a firepit area, a cement patio, and plenty of parking with a circular driveway. Nestled near the end of a quiet cul-de-sac, this retreat offers peaceful relaxation and is the perfect escape to embrace the tranquility of lakeside living. A cement ramp simplifies docking, and by the water, a beautiful dock equipped with a powered height adjustment to accommodate changing water levels, built-in steps, and a gazebo awaits. Don’t miss out on this incredible opportunity—your perfect cottage is ready and waiting! Please note that this 3-season cottage is on leased land and is not eligible for traditional financing. The water levels are unseasonably low this year due to a comprehensive rehabilitation project of the Conestogo Dam by the Grand River Conservation Authority (GRCA). Don't delay—book your showing today! (id:60234)
Property Details
| MLS® Number | 40638663 |
| Property Type | Single Family |
| Amenities Near By | Beach, Marina |
| Community Features | Quiet Area |
| Equipment Type | None |
| Features | Cul-de-sac, Conservation/green Belt, Wet Bar, Skylight, Country Residential, Gazebo |
| Parking Space Total | 7 |
| Rental Equipment Type | None |
| Storage Type | Holding Tank |
| View Type | Lake View |
| Water Front Type | Waterfront |
Building
| Bathroom Total | 1 |
| Bedrooms Above Ground | 2 |
| Bedrooms Total | 2 |
| Appliances | Central Vacuum, Dishwasher, Dryer, Microwave, Refrigerator, Satellite Dish, Stove, Wet Bar, Washer, Window Coverings |
| Architectural Style | Cottage |
| Basement Type | None |
| Constructed Date | 1991 |
| Construction Material | Wood Frame |
| Construction Style Attachment | Detached |
| Cooling Type | Wall Unit |
| Exterior Finish | Aluminum Siding, Wood |
| Fire Protection | Smoke Detectors |
| Fixture | Ceiling Fans |
| Heating Fuel | Electric |
| Heating Type | Baseboard Heaters |
| Size Interior | 1,075 Ft2 |
| Type | House |
| Utility Water | Dug Well, Shared Well |
Parking
| Detached Garage |
Land
| Acreage | No |
| Land Amenities | Beach, Marina |
| Sewer | Holding Tank |
| Size Total Text | Under 1/2 Acre |
| Surface Water | Lake |
| Zoning Description | Os2-open Space Conestogo Lake |
Rooms
| Level | Type | Length | Width | Dimensions |
|---|---|---|---|---|
| Main Level | Primary Bedroom | 11'5'' x 12'10'' | ||
| Main Level | Living Room | 13'8'' x 17'3'' | ||
| Main Level | Kitchen | 15'11'' x 14'8'' | ||
| Main Level | Dining Room | 15'11'' x 9'4'' | ||
| Main Level | Bedroom | 9'5'' x 12'9'' | ||
| Main Level | 3pc Bathroom | 6'10'' x 6'4'' |
Utilities
| Electricity | Available |
Contact Us
Contact us for more information

Amy Heinmiller
Salesperson
(647) 849-3180
www.teamrenew.ca/
83 Wellington St S Unit 2,
Drayton, Ontario N0G 1P0
(226) 818-4663
(647) 849-3180
teamrenew.ca/

Jennifer Richardson
Broker
(647) 849-3180
83 Wellington St S Unit:2a
Drayton, Ontario N0G 1P0
(226) 818-4663
(647) 849-3180
teamrenew.ca/

