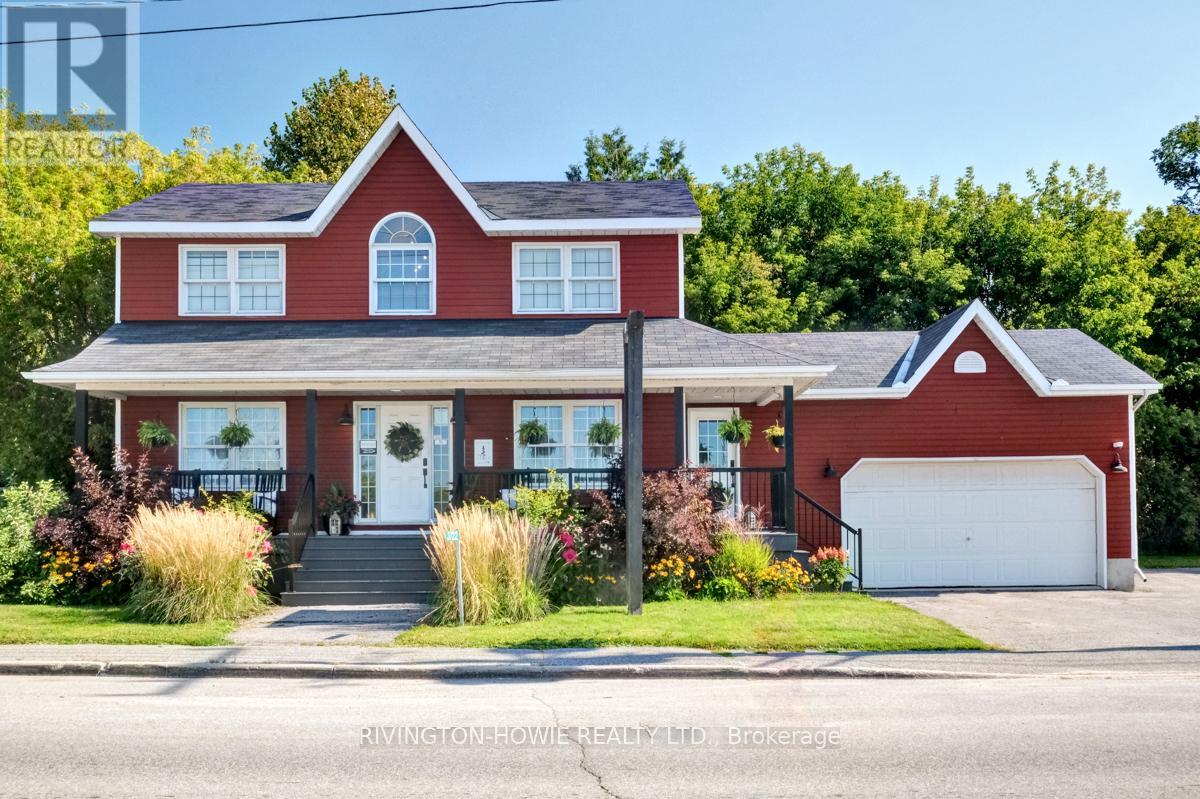2 - 3722 Carp Road Ottawa, Ontario K0A 1L0
$2,600 Monthly
Located in the heart of Carp's vibrant downtown, just 10 minutes from Kanata, this trendy office building offers the perfect blend of modern amenities and small-town charm. Surrounded by retail shops, restaurants, and banking services, it's an ideal spot for professionals seeking convenience and a welcoming atmosphere. The recently updated space features secure entry, utilities, and high-speed internet included, making it move-in ready. This 897 sq ft unit offers space on 2 levels. It has 1 and 1/2 baths, separate entrance and plenty of natural light. New flooring on the lower level. With flexible leasing options, the space can be combined with additional square footage to meet your needs, perfect for yoga studios, dance classes, or professional groups. Imagine hosting your clients or team in this unique setting, where you can unwind on the inviting front porch during lunch breaks. This prime location affords the perfect opportunity to enjoy great exposure for your business. (id:60234)
Property Details
| MLS® Number | X11984111 |
| Property Type | Office |
| Community Name | 9101 - Carp |
| Parking Space Total | 1 |
Building
| Cooling Type | Fully Air Conditioned |
| Heating Fuel | Natural Gas |
| Heating Type | Forced Air |
| Size Exterior | 2000 Sqft |
| Size Interior | 2,000 Ft2 |
| Type | Offices |
| Utility Water | Municipal Water |
Land
| Acreage | No |
| Size Depth | 41 Ft ,11 In |
| Size Frontage | 55 Ft ,7 In |
| Size Irregular | Bldg=55.62 X 41.95 Ft ; 1 |
| Size Total Text | Bldg=55.62 X 41.95 Ft ; 1 |
| Zoning Description | Vm |
Contact Us
Contact us for more information






























