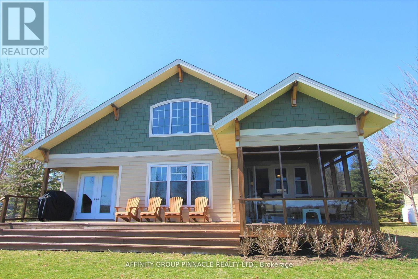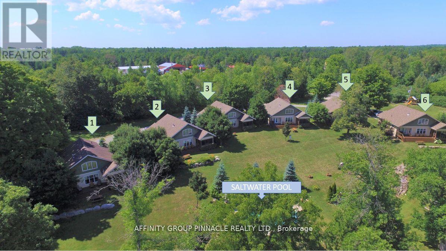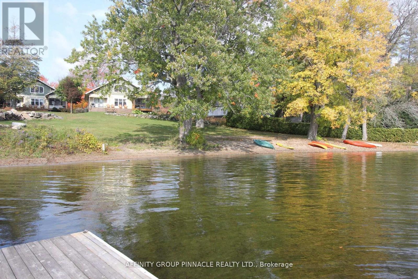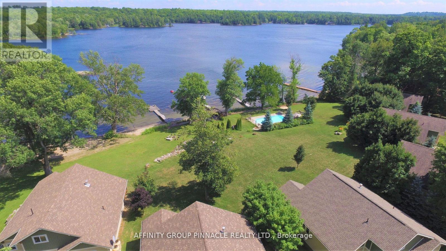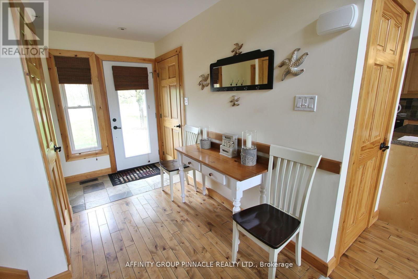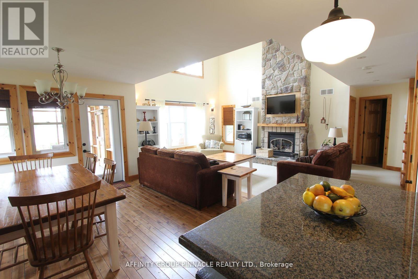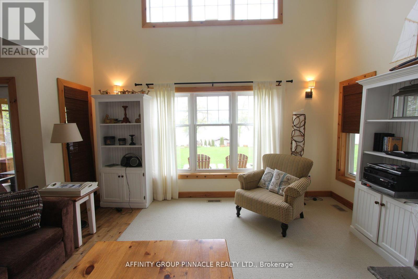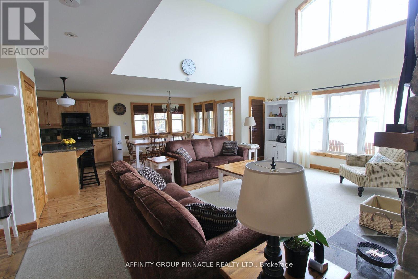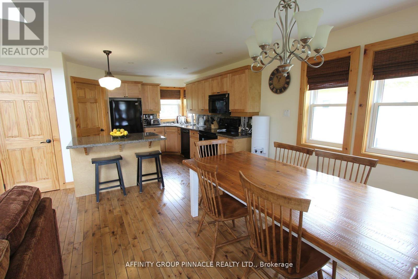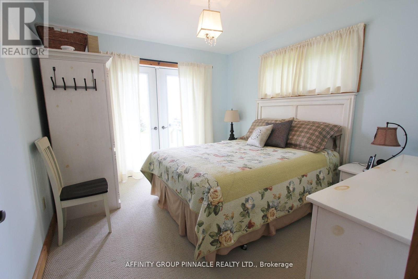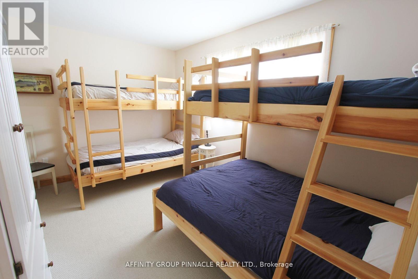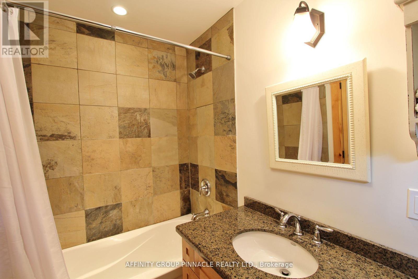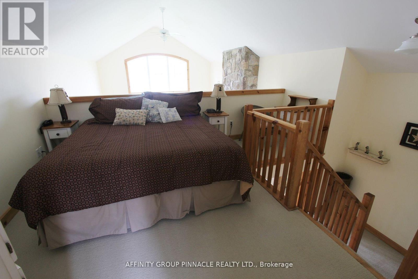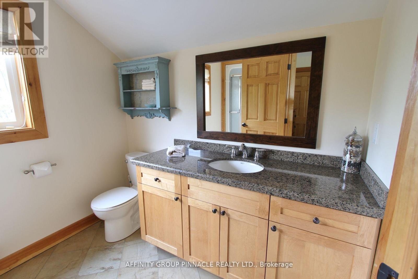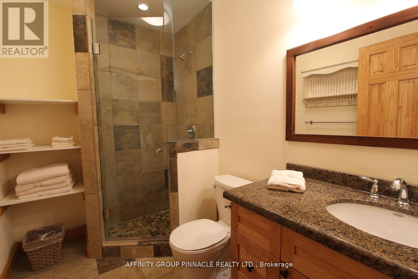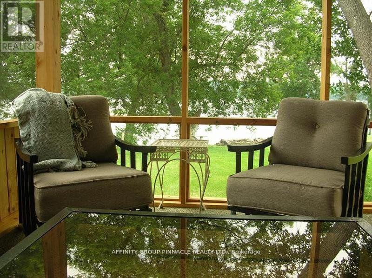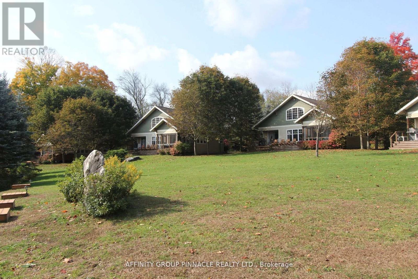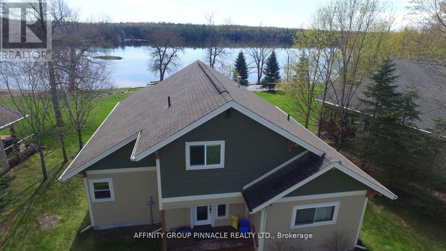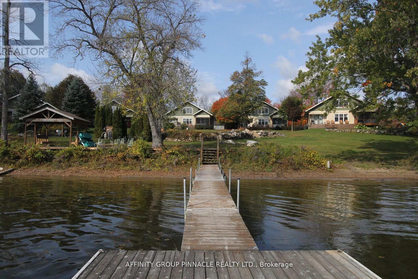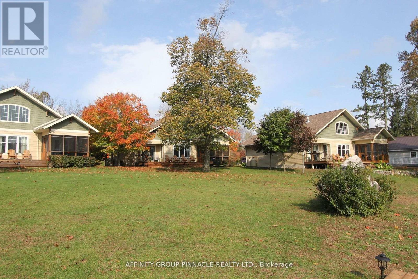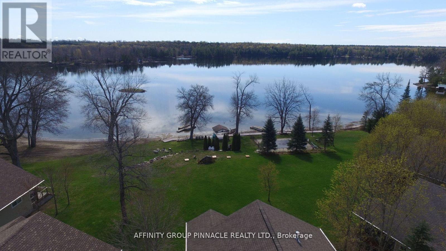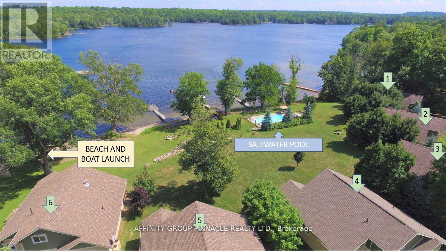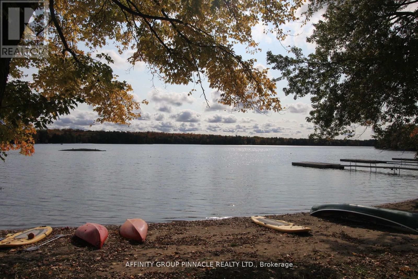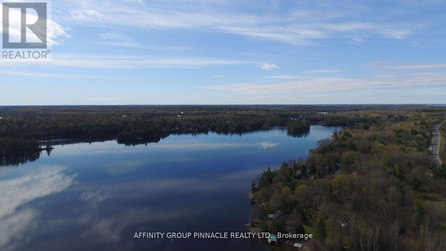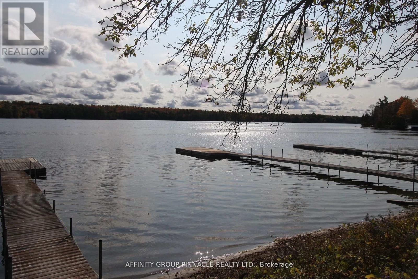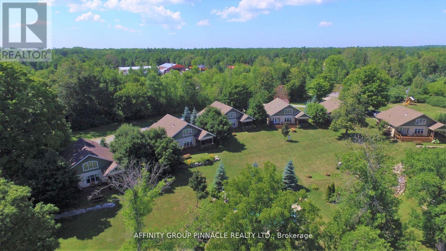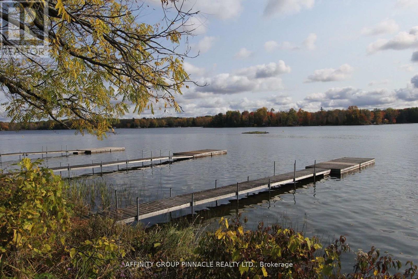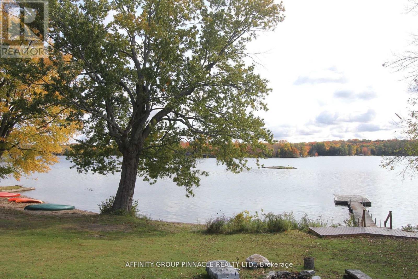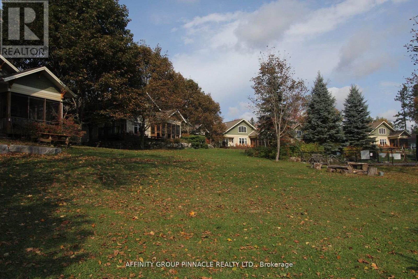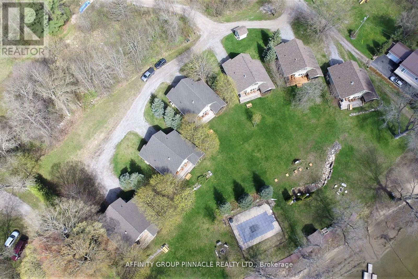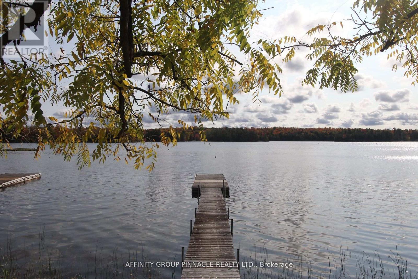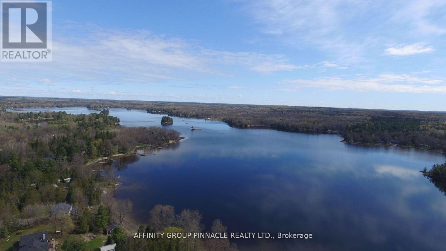2-7-1 - 6 Goldrock Road Kawartha Lakes, Ontario K0M 1K0
$54,900
Shadow Lake Fractional Ownership Opportunity! Be A Share Owner of This Beautiful Pet Free Cottage on The Water. Enjoy Five Weeks A Year With 1 Fixed Summer week of (June 20 - June 27, 2025). And chosen weeks of Feb.21, April 25, Sept.19, Dec.5. The Cottage Has Been Tastefully Decorated With 3 Bedrooms, 3 Bathrooms, Open Concept Living Area, Fully Stocked Kitchen, Enclosed Sunroom, And A Gas Fireplace in the Living Room. Sandy Waterfront Beach with Docking for Your Boat, Plus A Heated Saltwater Swimming Pool and Tennis Court to Enjoy. All Maintenance, Taxes, Insurance, Satellite, Internet, Utilities, And Weekly Cleaning is Covered by The Property Management Through an Annual Fee Of $4,450 (Tax Included). It Is Important to Know That This Is a Registered Ownership Property Sale and Not a Time Share. (id:60234)
Property Details
| MLS® Number | X11977169 |
| Property Type | Single Family |
| Community Name | Laxton/Digby/Longford |
| Amenities Near By | Beach |
| Equipment Type | None |
| Features | Cul-de-sac, Level Lot, Wooded Area |
| Parking Space Total | 6 |
| Pool Type | Inground Pool |
| Rental Equipment Type | None |
| View Type | View, Direct Water View |
Building
| Bathroom Total | 3 |
| Bedrooms Above Ground | 3 |
| Bedrooms Total | 3 |
| Age | 16 To 30 Years |
| Basement Type | Crawl Space |
| Construction Style Attachment | Detached |
| Cooling Type | Central Air Conditioning |
| Fireplace Present | Yes |
| Foundation Type | Block |
| Half Bath Total | 1 |
| Heating Fuel | Propane |
| Heating Type | Forced Air |
| Stories Total | 2 |
| Size Interior | 1,100 - 1,500 Ft2 |
| Type | House |
| Utility Water | Lake/river Water Intake |
Parking
| No Garage |
Land
| Access Type | Private Docking |
| Acreage | Yes |
| Land Amenities | Beach |
| Sewer | Septic System |
| Size Irregular | 410 Acre |
| Size Total Text | 410 Acre|5 - 9.99 Acres |
| Surface Water | Lake/pond |
| Zoning Description | Residential |
Rooms
| Level | Type | Length | Width | Dimensions |
|---|---|---|---|---|
| Second Level | Bathroom | 3.67 m | 6 m | 3.67 m x 6 m |
| Second Level | Primary Bedroom | 4.52 m | 4.4 m | 4.52 m x 4.4 m |
| Main Level | Living Room | 4.53 m | 5.94 m | 4.53 m x 5.94 m |
| Main Level | Dining Room | 3.32 m | 3 m | 3.32 m x 3 m |
| Main Level | Kitchen | 3.14 m | 3.61 m | 3.14 m x 3.61 m |
| Main Level | Bedroom 2 | 3.23 m | 3.53 m | 3.23 m x 3.53 m |
| Main Level | Bathroom | Measurements not available | ||
| Main Level | Bathroom | Measurements not available | ||
| Main Level | Foyer | 2.66 m | 3.47 m | 2.66 m x 3.47 m |
| Main Level | Bedroom 3 | 4.07 m | 2.93 m | 4.07 m x 2.93 m |
| Main Level | Sunroom | 12 m | 12 m | 12 m x 12 m |
Contact Us
Contact us for more information

