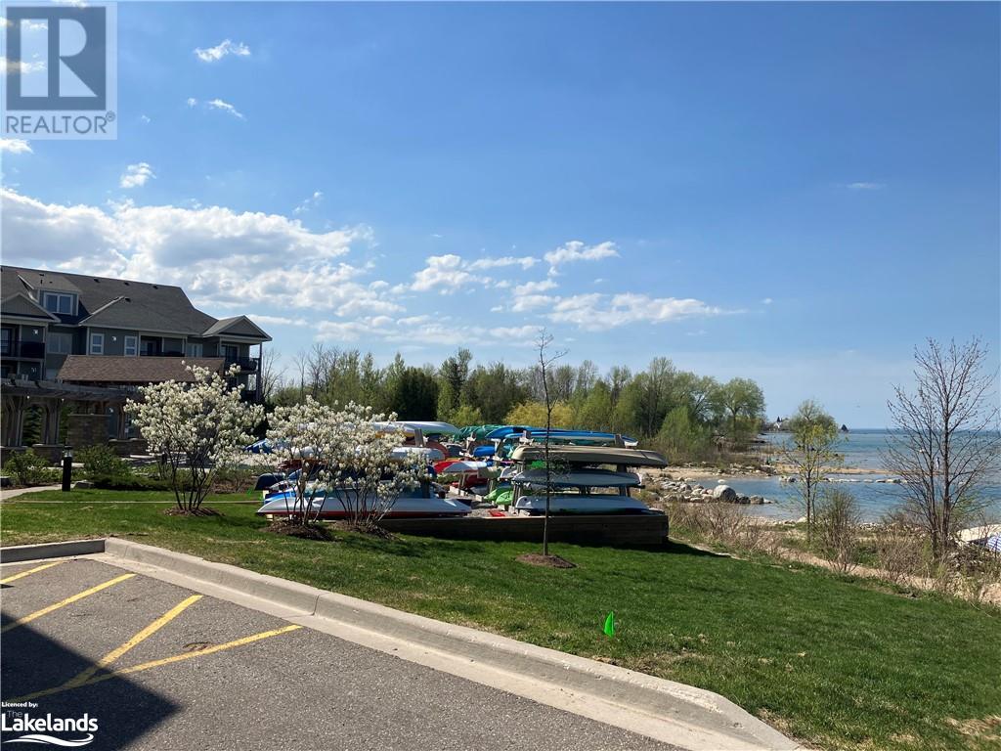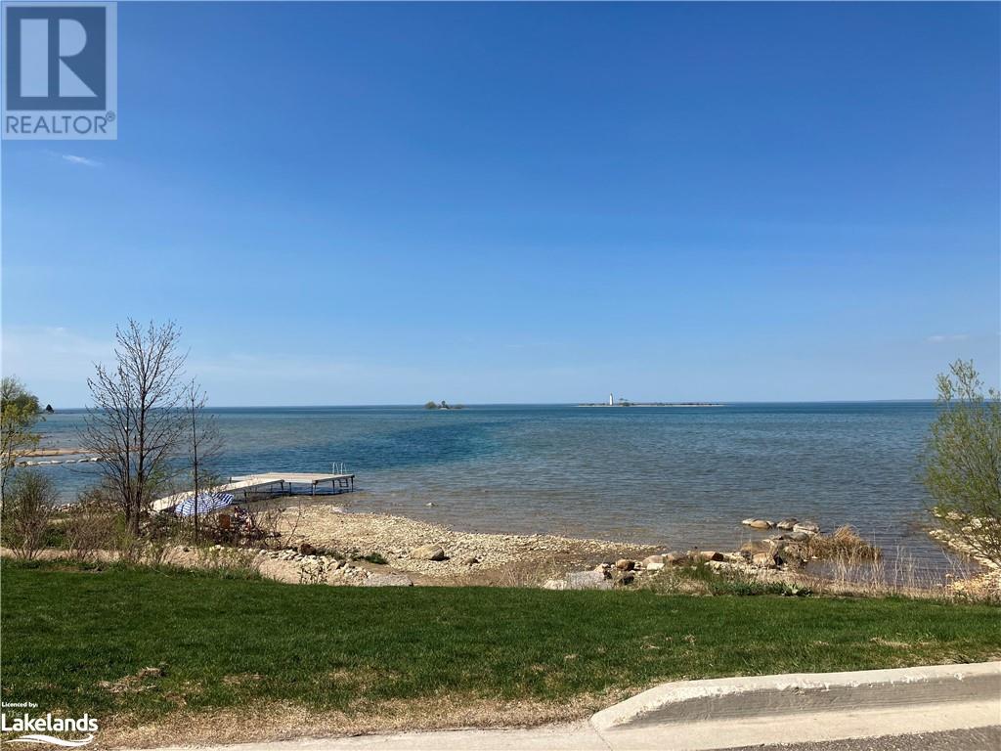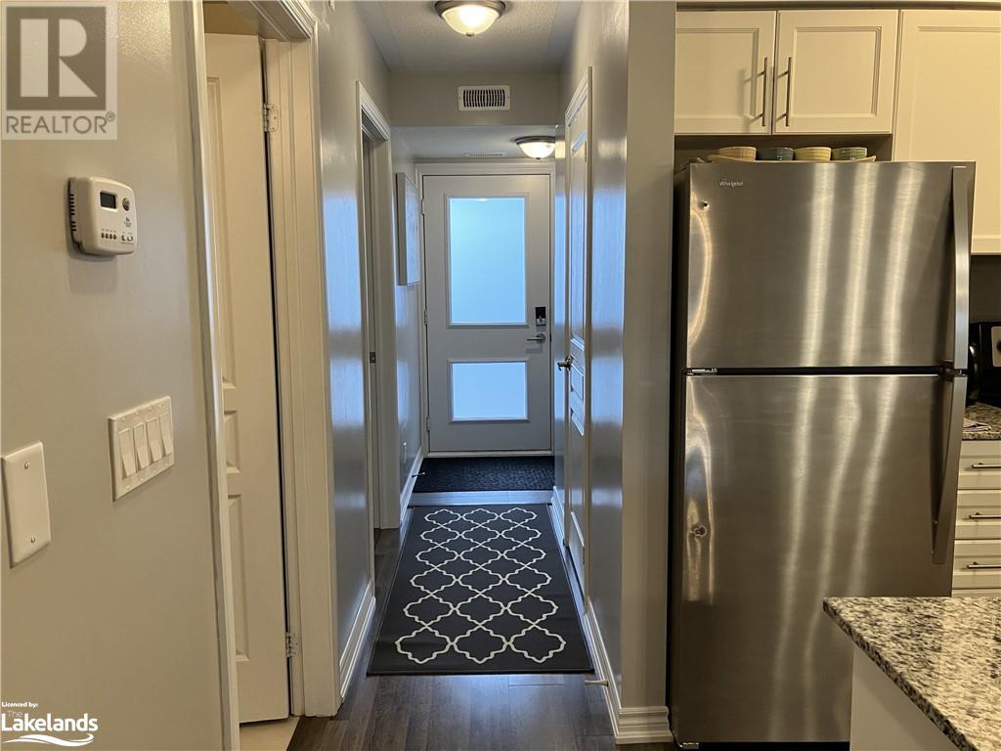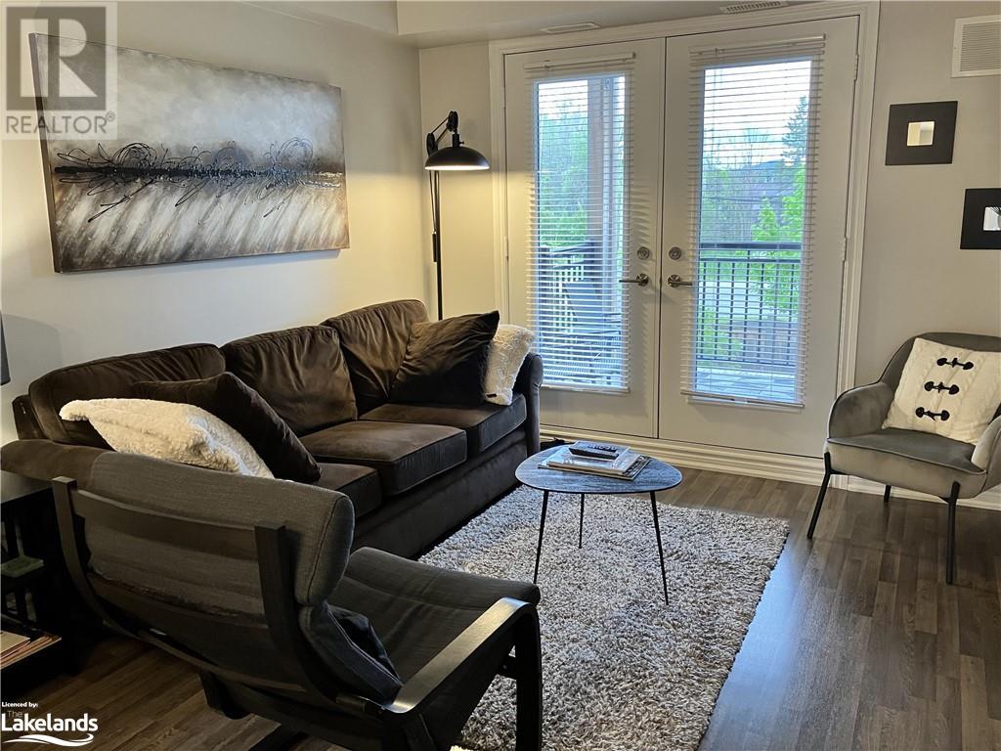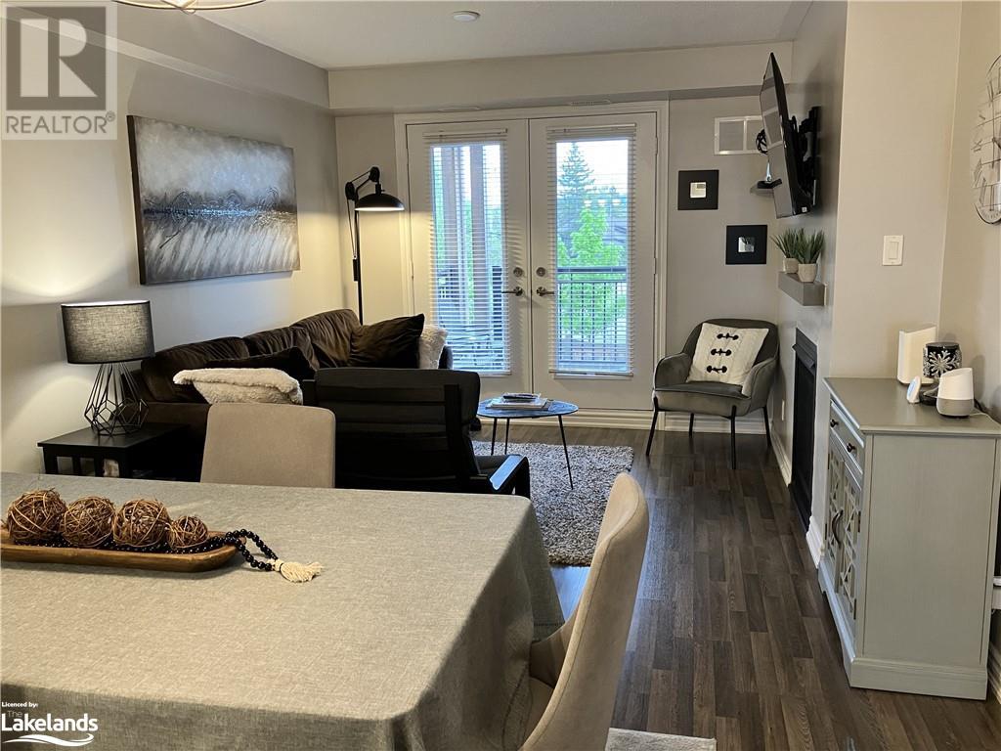2 Anchorage Crescent Unit# 206 Collingwood, Ontario L9Y 0Y6
$2,200 MonthlyInsurance, Landscaping, Property Management, Water, Parking
WINTER/SKI SEASON RENTAL IN WYLDEWOOD COVE. Rental from December 1- March 31. Beautifully decorated, 2 bed, 2 bath unit located on the 2nd level of a 3 story building, with elevator access. Queen size beds in each bedroom. Great view of the mountain from the balcony...prime view point for fireworks displays!! Open Concept great room with kitchen/dining and Living room w/gas fireplace, for a cosy evening after a day on the slopes! Wyldewood Cove offers a year-round heated salt-water pool and small gym on-site. Short drive to Blue Mountain, Collingwood, Thornbury, and all area shops, restaurants and entertainment. $2500 utility/damage deposit required. The 2 assigned parking spots in front of the unit (#66 & 67), are a bonus. Landlord will provide bed linens & towels if required. Cable TV & WI-FI available. Rental rate includes water utility. Absolutely NO SMOKING, as per condo rules, and sorry, NO PETS. Deposit of 50% of rental rate upon signing lease agreement, by bank draft or e transfer. to Listing Brokerage. Balance due 3 weeks prior to occupancy plus $2500 utility /damage deposit. Tenant to complete rental application with references. Listing Brokerage to write lease. Proof of liability insurance required prior to occupancy. All utilities are in addition to the rental rate. Access to the storage locker beside the unit can be arranged. Unit also available for Fall rental. (id:60234)
Property Details
| MLS® Number | 40607964 |
| Property Type | Single Family |
| AmenitiesNearBy | Golf Nearby, Hospital, Playground, Public Transit, Shopping, Ski Area |
| CommunityFeatures | Community Centre |
| Features | Southern Exposure, Visual Exposure, Balcony, No Pet Home |
| ParkingSpaceTotal | 2 |
| PoolType | Inground Pool |
| StorageType | Locker |
Building
| BathroomTotal | 2 |
| BedroomsAboveGround | 2 |
| BedroomsTotal | 2 |
| Amenities | Exercise Centre |
| Appliances | Dishwasher, Dryer, Refrigerator, Stove, Washer, Microwave Built-in, Window Coverings |
| BasementType | None |
| ConstructedDate | 2017 |
| ConstructionStyleAttachment | Attached |
| CoolingType | Central Air Conditioning |
| ExteriorFinish | Stone, Vinyl Siding |
| FireProtection | Smoke Detectors |
| FireplacePresent | Yes |
| FireplaceTotal | 1 |
| HeatingFuel | Natural Gas |
| HeatingType | Forced Air |
| StoriesTotal | 1 |
| SizeInterior | 951 Sqft |
| Type | Apartment |
| UtilityWater | Municipal Water |
Parking
| Visitor Parking |
Land
| AccessType | Water Access, Highway Access, Highway Nearby |
| Acreage | No |
| LandAmenities | Golf Nearby, Hospital, Playground, Public Transit, Shopping, Ski Area |
| LandscapeFeatures | Landscaped |
| Sewer | Municipal Sewage System |
| SizeTotalText | Unknown |
| ZoningDescription | R3-33 |
Rooms
| Level | Type | Length | Width | Dimensions |
|---|---|---|---|---|
| Main Level | 4pc Bathroom | Measurements not available | ||
| Main Level | Bedroom | 10'2'' x 9'3'' | ||
| Main Level | Full Bathroom | Measurements not available | ||
| Main Level | Primary Bedroom | 12'6'' x 10'2'' | ||
| Main Level | Kitchen | 27'6'' x 11'4'' |
Utilities
| Cable | Available |
| Natural Gas | Available |
Interested?
Contact us for more information
Jacki Binnie
Salesperson
243 Hurontario Street
Collingwood, Ontario L9Y 2M1
Sherry Rioux
Broker
243 Hurontario St
Collingwood, Ontario L9Y 2M1
Emma Baker
Broker
243 Hurontario St
Collingwood, Ontario L9Y 2M1



