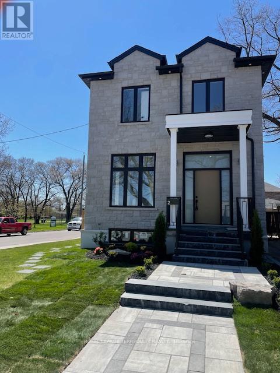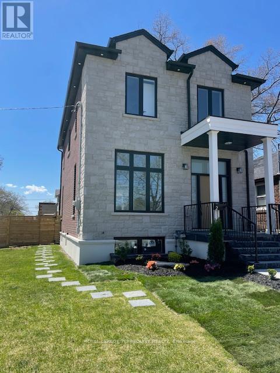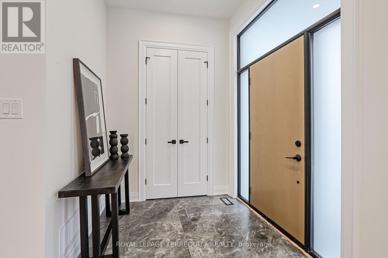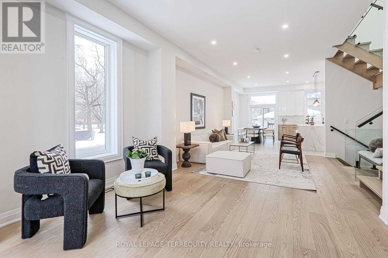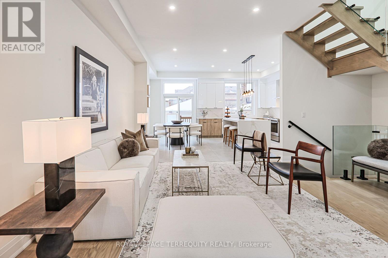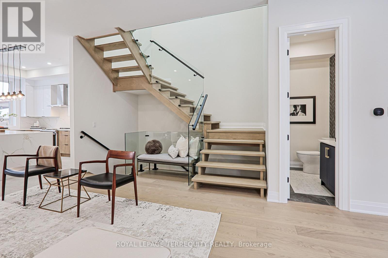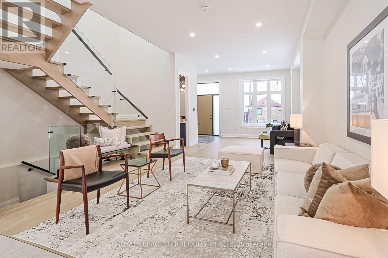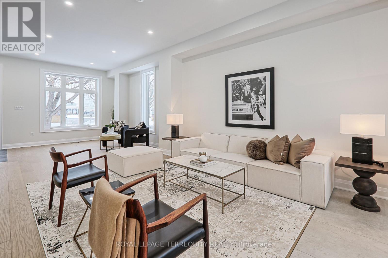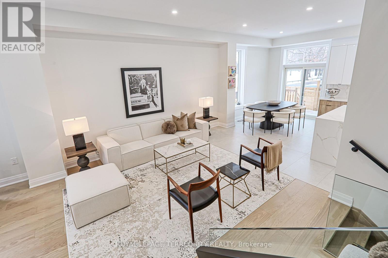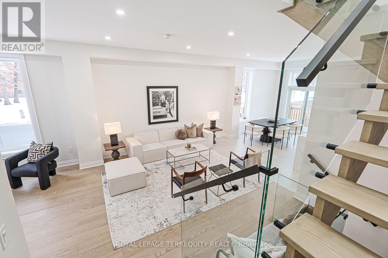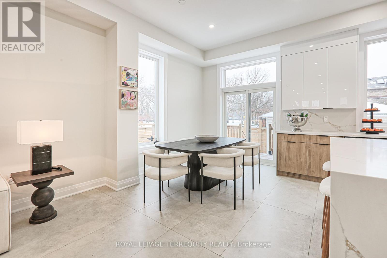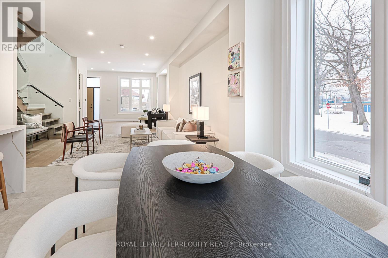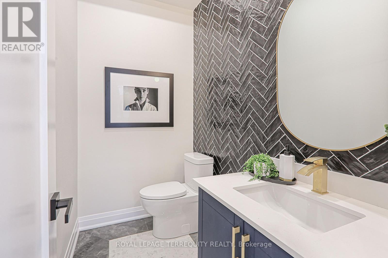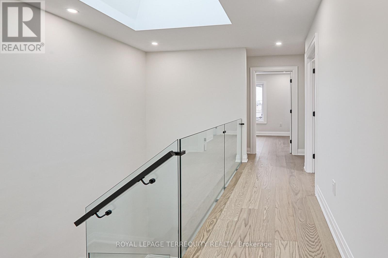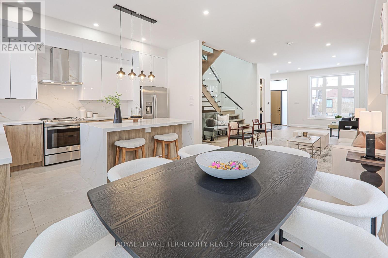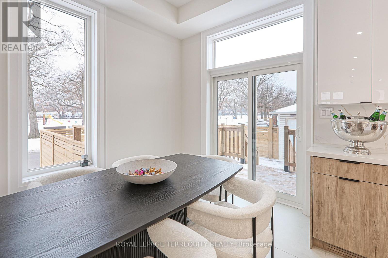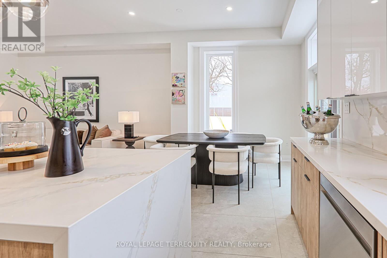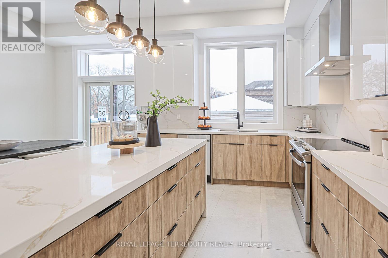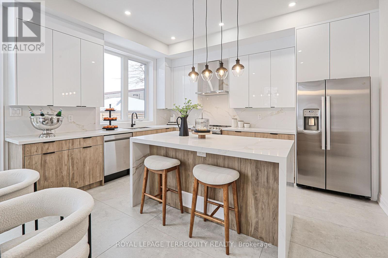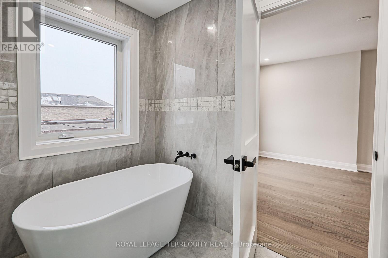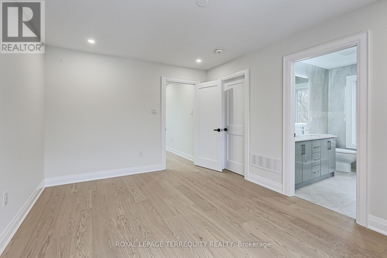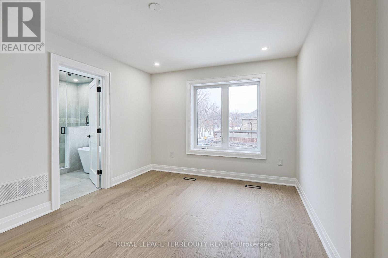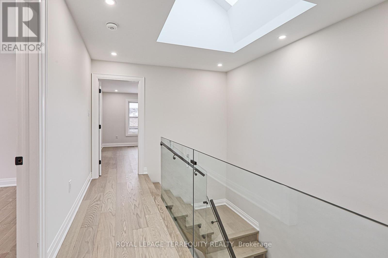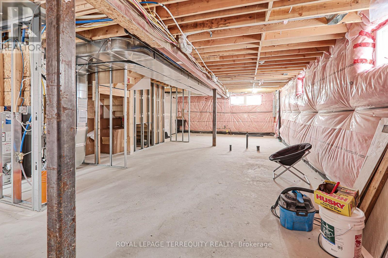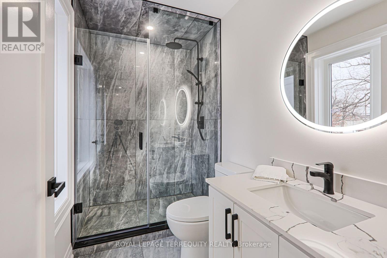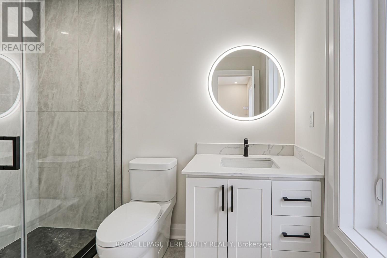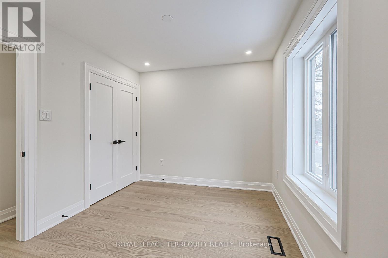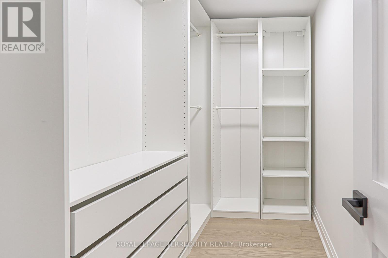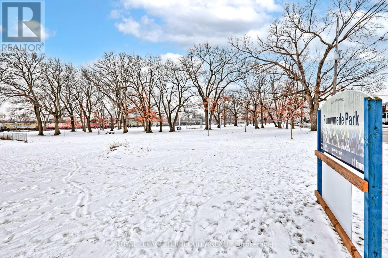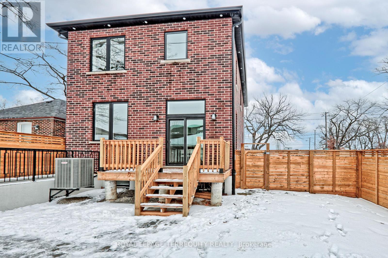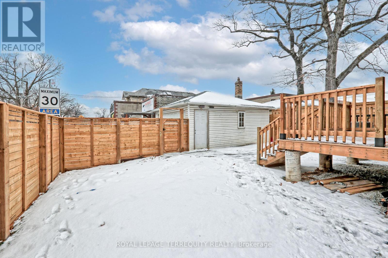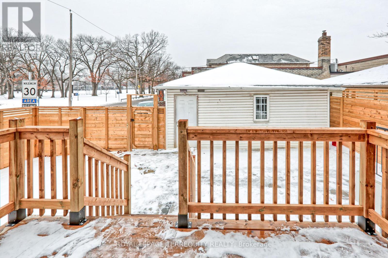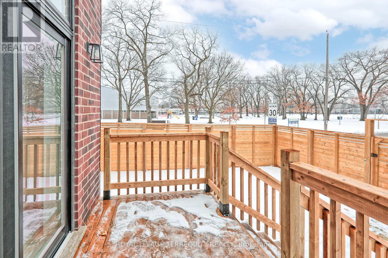2 Cobalt Avenue Toronto, Ontario M6N 3G4
$1,799,000
Fabulous sun-filled 3 bedroom 2024 rebuild in the Junction with stunning panoramic views of Runnymede park from every room. Rare double garage & driveway. Tasteful high end modern finishes throughout. White oak hardwood throughout main and upper floors. Modern glass paneled staircase & skylight flooding the house with light. Main floor powder room. All bedrooms with ensuite. Massive modern eat-in kitchen/dining area with extra large island and walkout to a private newly fenced yard. High ceilings. Clean unspoiled lower level for future living space, roughed-in bath and separate walk-up. Easy walk to all amenities including TTC, Walmart Plaza, Dollarama and Stockyards shopping. Note: Property taxes have not been assessed yet. **EXTRAS** Fridge, Sestone &over B/I Diswasher (id:60234)
Property Details
| MLS® Number | W11955940 |
| Property Type | Single Family |
| Community Name | Junction Area |
| Amenities Near By | Park, Place Of Worship, Public Transit, Schools |
| Community Features | Community Centre |
| Features | Irregular Lot Size, Carpet Free |
| Parking Space Total | 4 |
| Structure | Deck, Patio(s), Porch |
Building
| Bathroom Total | 4 |
| Bedrooms Above Ground | 3 |
| Bedrooms Total | 3 |
| Appliances | Dishwasher, Water Heater, Oven, Stove, Refrigerator |
| Basement Development | Unfinished |
| Basement Type | N/a (unfinished) |
| Construction Style Attachment | Detached |
| Cooling Type | Central Air Conditioning |
| Exterior Finish | Brick |
| Flooring Type | Hardwood |
| Foundation Type | Concrete |
| Half Bath Total | 1 |
| Heating Fuel | Natural Gas |
| Heating Type | Forced Air |
| Stories Total | 2 |
| Size Interior | 1,500 - 2,000 Ft2 |
| Type | House |
| Utility Water | Municipal Water |
Parking
| Detached Garage |
Land
| Acreage | No |
| Land Amenities | Park, Place Of Worship, Public Transit, Schools |
| Sewer | Sanitary Sewer |
| Size Depth | 100 Ft |
| Size Frontage | 29 Ft ,6 In |
| Size Irregular | 29.5 X 100 Ft |
| Size Total Text | 29.5 X 100 Ft |
Rooms
| Level | Type | Length | Width | Dimensions |
|---|---|---|---|---|
| Second Level | Primary Bedroom | 4.46 m | 3.32 m | 4.46 m x 3.32 m |
| Second Level | Bedroom 2 | 3.31 m | 2.74 m | 3.31 m x 2.74 m |
| Second Level | Bedroom 3 | 3.35 m | 2.91 m | 3.35 m x 2.91 m |
| Second Level | Recreational, Games Room | 11.94 m | 5.92 m | 11.94 m x 5.92 m |
| Ground Level | Living Room | 7.45 m | 5.53 m | 7.45 m x 5.53 m |
| Ground Level | Dining Room | 7.45 m | 5.53 m | 7.45 m x 5.53 m |
| Ground Level | Kitchen | 5.98 m | 4.44 m | 5.98 m x 4.44 m |
| Ground Level | Eating Area | Measurements not available |
Contact Us
Contact us for more information

