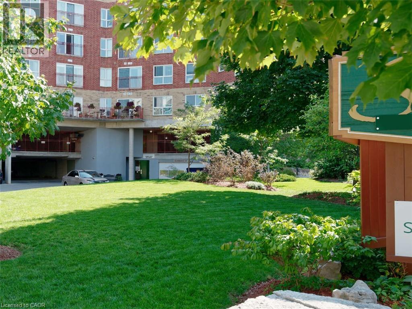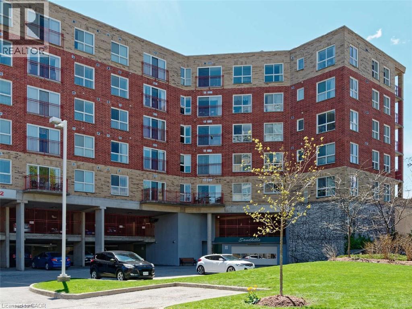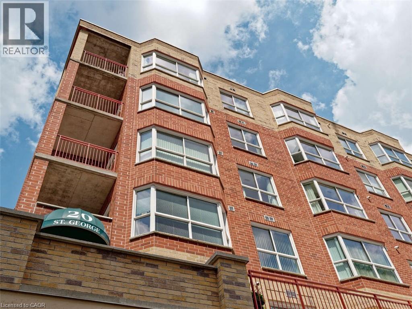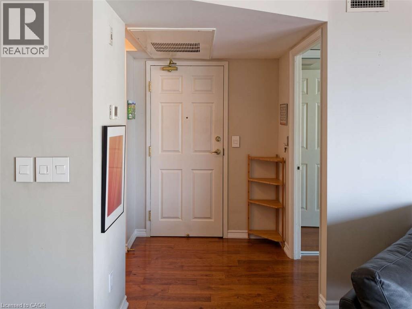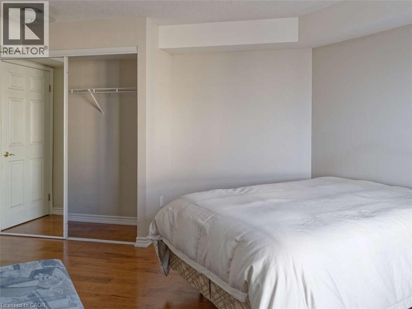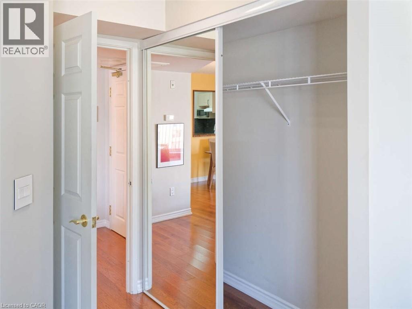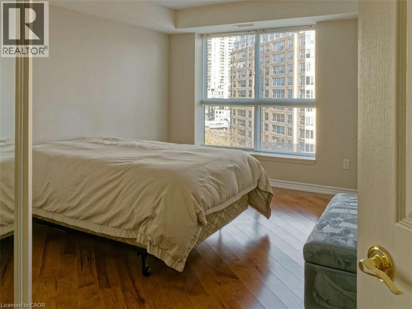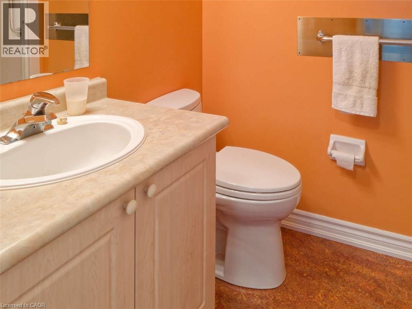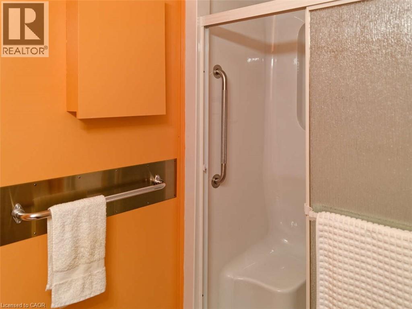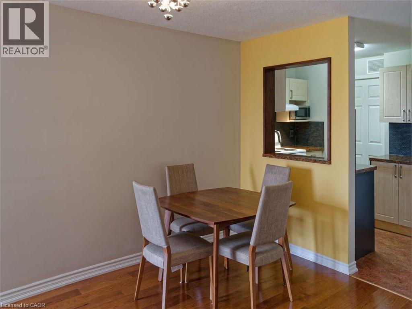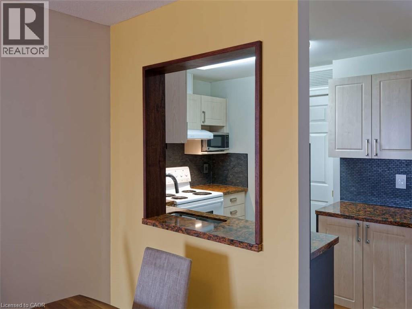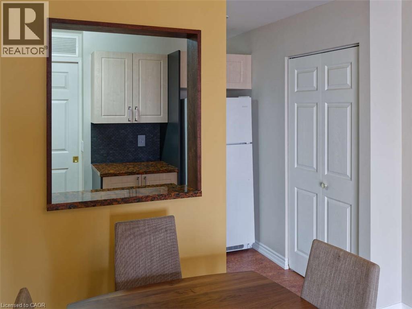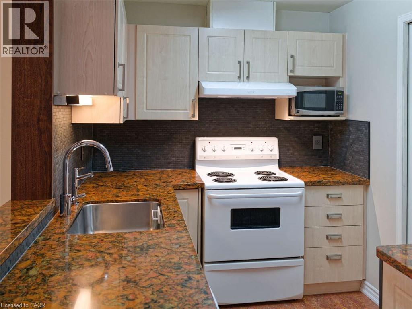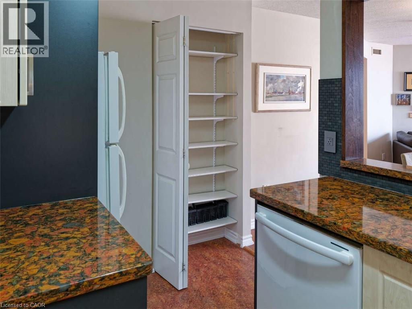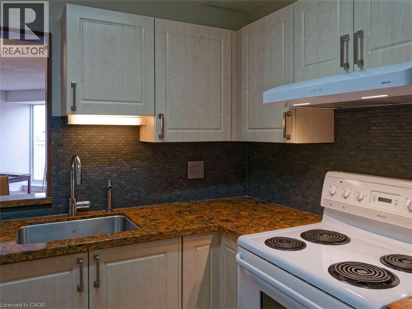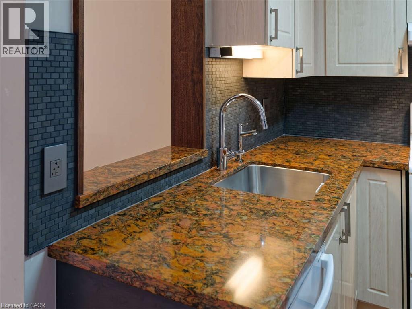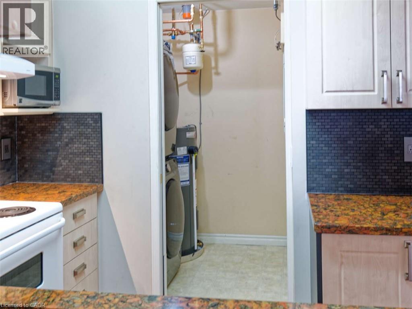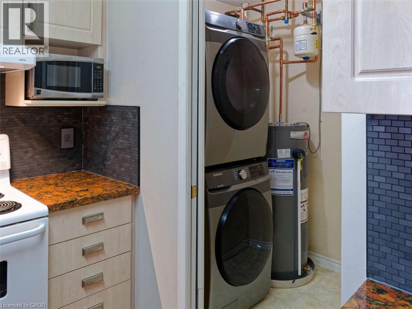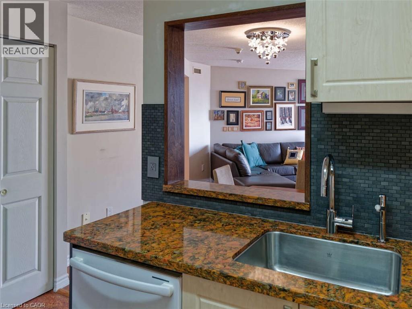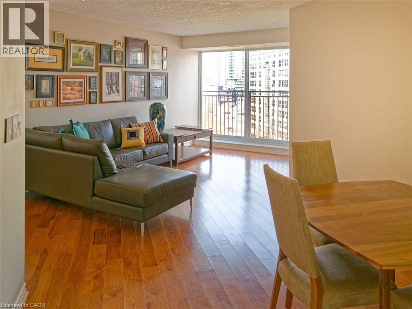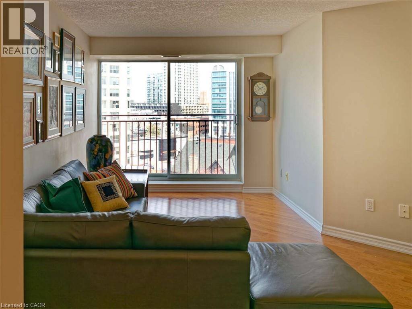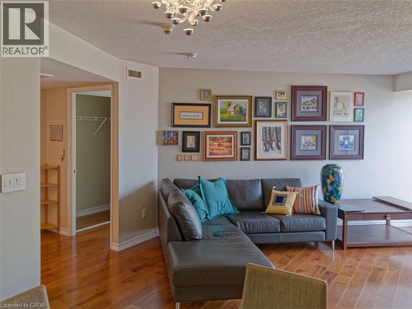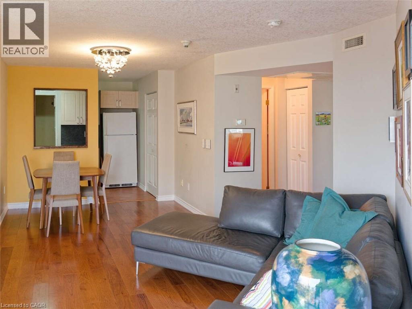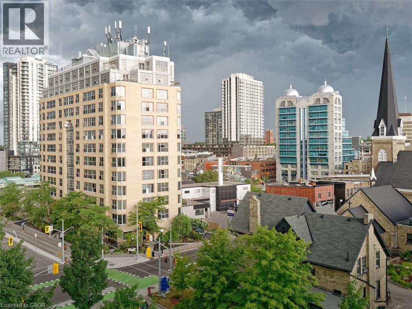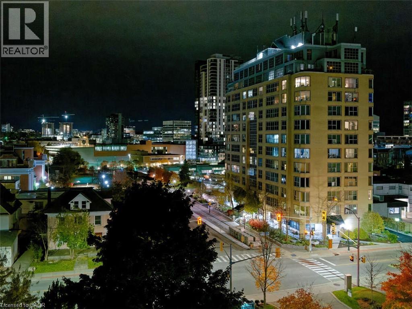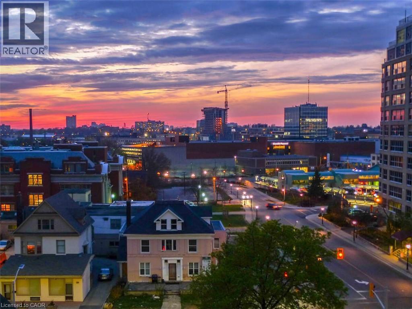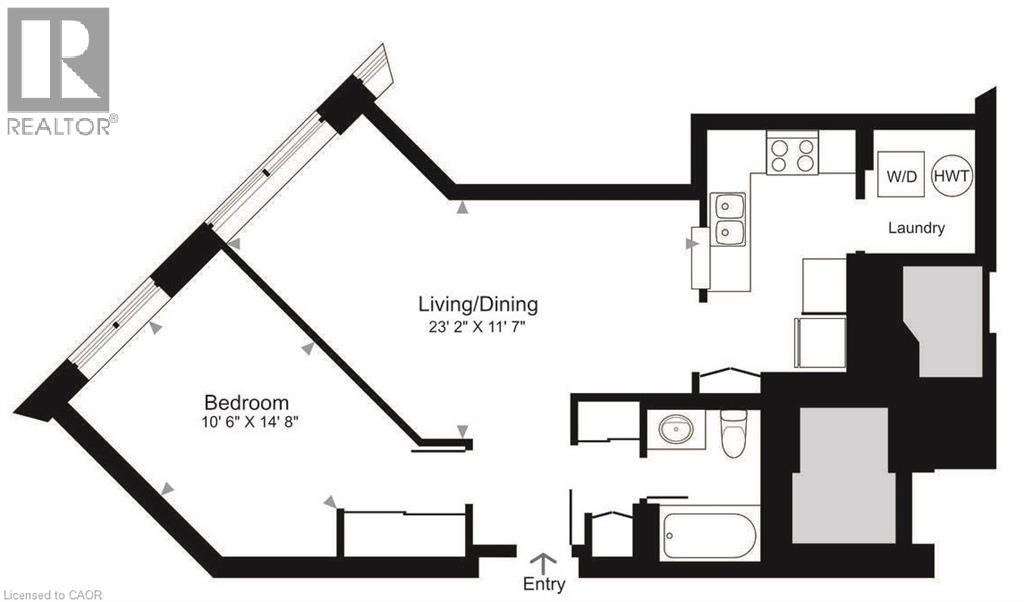20 St George Street Unit# 507 Kitchener, Ontario N2G 2S7
$325,000Maintenance, Water
$435 Monthly
Maintenance, Water
$435 MonthlyFor more info on this property, please click the Brochure button below. Sandhills Retirement Community in Downtown Kitchener is a Life Lease building operating since 2001. A not-for-profit corporation providing quality housing for active seniors 55+ years of age. Suites are individually heated with efficient electric hot water forced air systems and each is cooled with its own rooftop air conditioner. Well maintained, efficient and quiet, ensuring an economical and comfortable place to call home. As a Life Lease there are no worries about replacing or repairing the HVAC equipment. Pet friendly (with a few restrictions). There is no Land Transfer Tax nor legal closing costs. Unit must be owner occupied (no rental units in building). Note: for Life Lease properties traditional mortgages are usually not available. This 691 square foot professionally upgraded 1 bedroom unit enjoys a west view of downtown, with spectacular sunsets. Real hardwood flooring (hickory) in main rooms with premium marmoleum linoleum in the kitchen and bathroom. Large master bedroom can easily accommodate a king sized bed and two dressers. Kitchen has quartz countertops, tile backsplash and a large pantry. Stove, refrigerator and dishwasher are included. The bathroom has a walk-in shower with well positioned grab bars. Utility room outfitted with newer front loading washer and dryer. A single inside garage parking space is included. Monthly payment of $541 includes property taxes. Electricity is extra, but reasonable due to the quality of the building construction. Located within the Victoria park heritage district. Close to churches, shopping, entertainment, Kitchener market and The Centre in the Square. Bus routes within a single block and the Queen Street ION LRT station is just down the street. (id:60234)
Property Details
| MLS® Number | 40678394 |
| Property Type | Single Family |
| Amenities Near By | Park, Public Transit, Shopping |
| Features | Balcony, Automatic Garage Door Opener |
| Parking Space Total | 8 |
| Storage Type | Locker |
| View Type | City View |
Building
| Bathroom Total | 1 |
| Bedrooms Above Ground | 1 |
| Bedrooms Total | 1 |
| Appliances | Dishwasher, Dryer, Refrigerator, Stove, Washer, Hood Fan, Garage Door Opener |
| Basement Type | None |
| Constructed Date | 2001 |
| Construction Style Attachment | Attached |
| Cooling Type | Central Air Conditioning |
| Exterior Finish | Brick Veneer, Concrete |
| Fire Protection | Monitored Alarm, Smoke Detectors |
| Heating Type | Forced Air |
| Stories Total | 1 |
| Size Interior | 691 Ft2 |
| Type | Apartment |
| Utility Water | Municipal Water |
Parking
| Underground | |
| Visitor Parking |
Land
| Access Type | Road Access |
| Acreage | No |
| Land Amenities | Park, Public Transit, Shopping |
| Sewer | Municipal Sewage System |
| Size Total Text | Unknown |
| Zoning Description | C3 |
Rooms
| Level | Type | Length | Width | Dimensions |
|---|---|---|---|---|
| Main Level | Laundry Room | 5'4'' x 6'0'' | ||
| Main Level | 3pc Bathroom | 7'0'' x 5'6'' | ||
| Main Level | Bedroom | 10'6'' x 13'0'' | ||
| Main Level | Living Room | 16'0'' x 9'0'' | ||
| Main Level | Dinette | 9'5'' x 6'0'' | ||
| Main Level | Kitchen | 7'2'' x 12'0'' |
Contact Us
Contact us for more information

