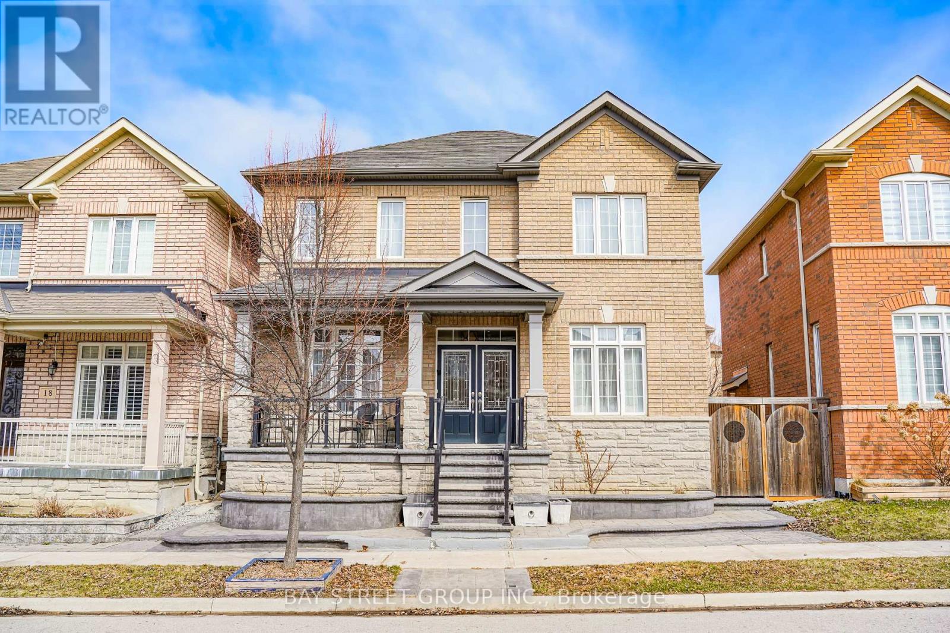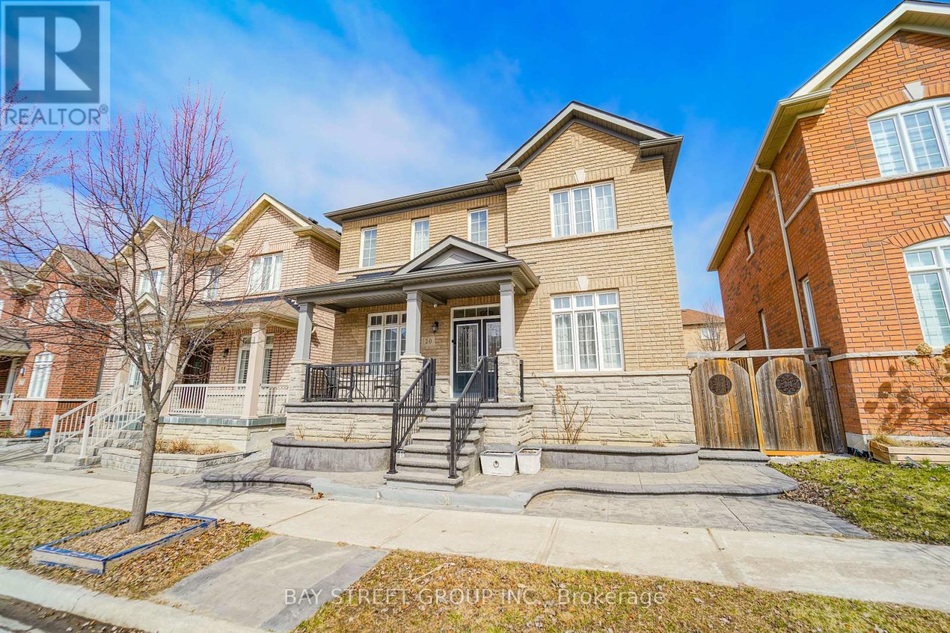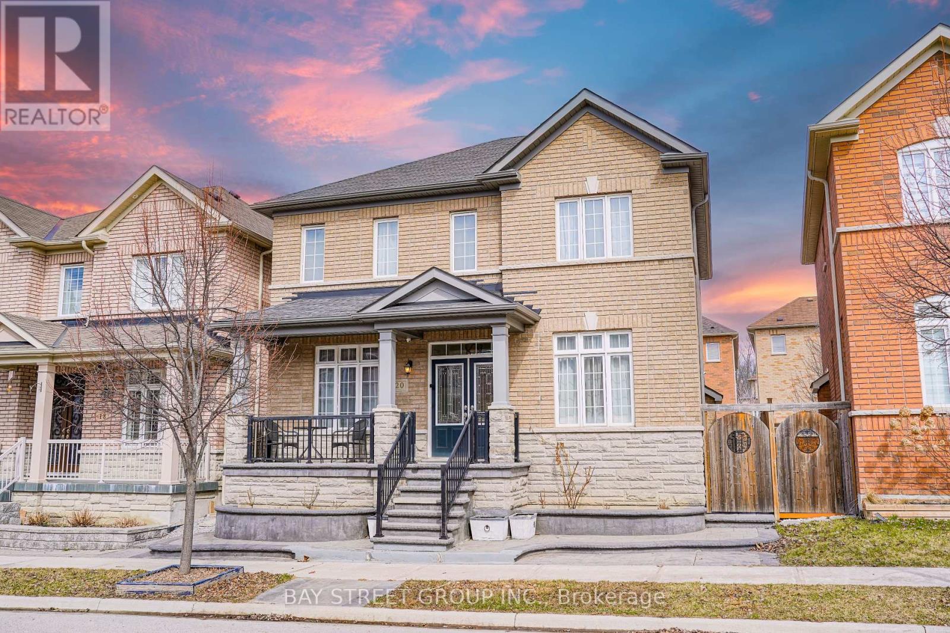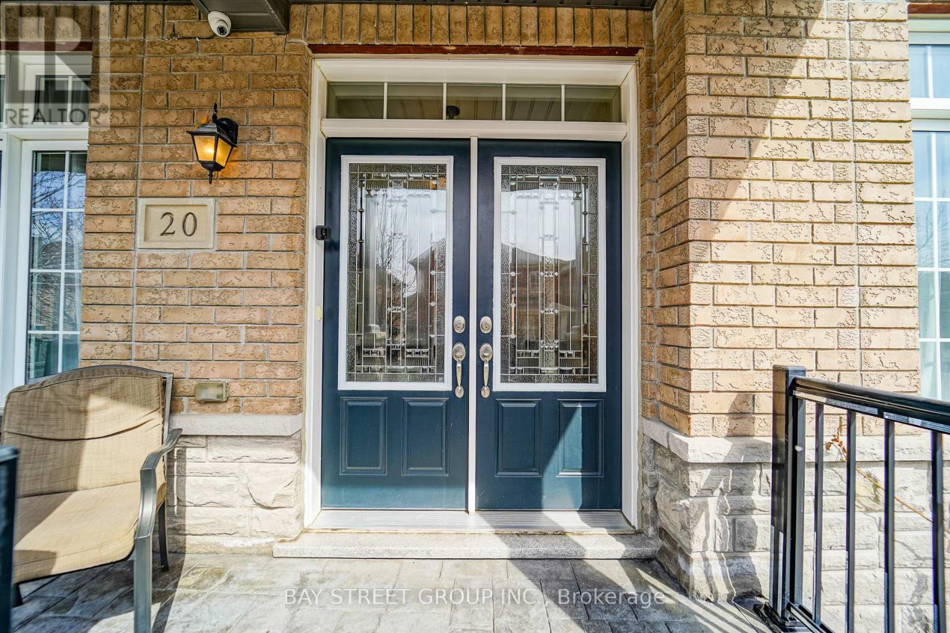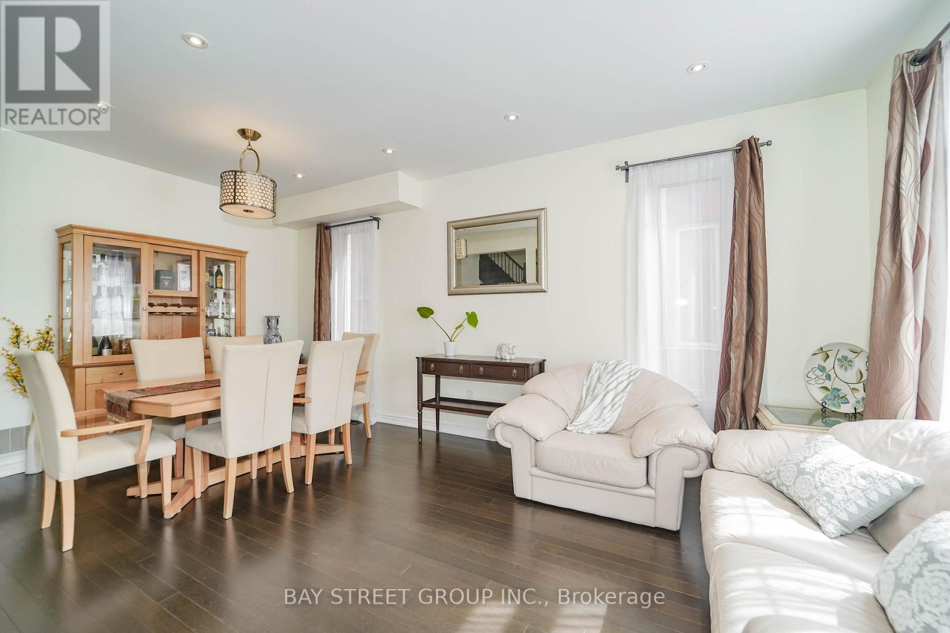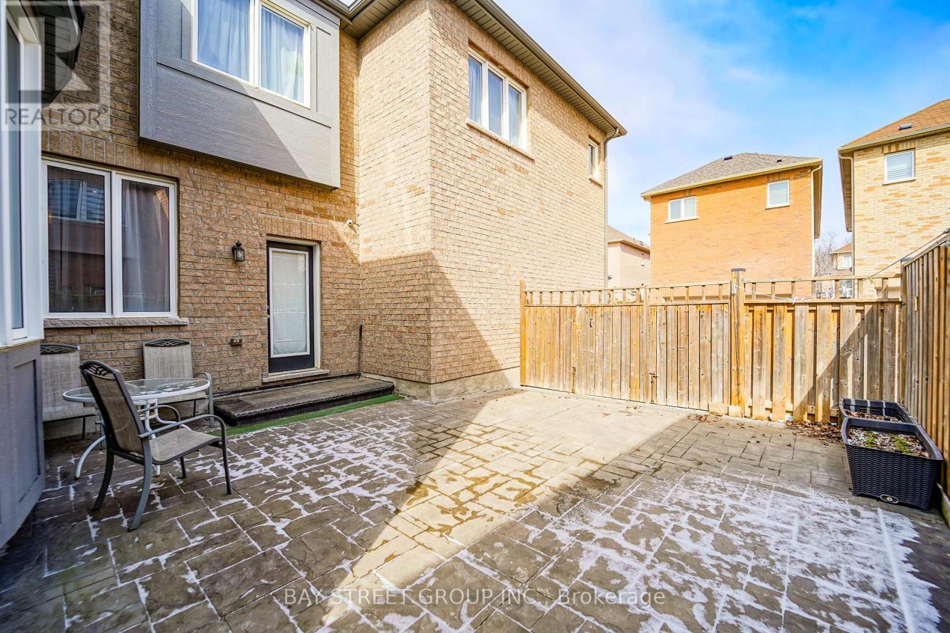20 Windyton Avenue Markham, Ontario L6B 0X3
$1,688,000
Location, Location, Location! Bright and spacious Luxury detached house located in Cornell community.4 bed 4 bath, 2 Car Garage, 2-Car Driveway, 2 Bedrooms W/Ensuite Bath,Plus a Office/Library/Bed Room, 2,940 Sqft Detached House Across From A Mature Forest,Steps To Sport Complex,Park With Splashpad,Skateboard Park,Dog Park,Markham Stouffville Hospital,Community Centre,Yrt Terminal,Hwy 407,Hwy7,Walmart.Good Schools Rouge Park Ps And Bill Hogarth Ss. Super Large Master Bedroom W/sitting area W/5 Pc Bath W/2 Walk In Closets. 9 ft Smooth Ceilings W/Pot Lights, Double Door Entrance,Wrought-iron staircase,upgraded Modern open-concept design kitchen with Custom Built-In Cabinets & granite countertops, S/S appliances,Central Island, W/Backsplash.Upgraded Laundry room W/lots Cabinets.* Double Garage With Direct Access To The House*, *Upgraded professional & Designed Interlocking at Driveway,yards * (id:60234)
Property Details
| MLS® Number | N12070847 |
| Property Type | Single Family |
| Community Name | Cornell |
| Parking Space Total | 4 |
Building
| Bathroom Total | 4 |
| Bedrooms Above Ground | 4 |
| Bedrooms Below Ground | 1 |
| Bedrooms Total | 5 |
| Basement Development | Unfinished |
| Basement Type | N/a (unfinished) |
| Construction Style Attachment | Detached |
| Cooling Type | Central Air Conditioning |
| Exterior Finish | Brick, Stone |
| Fireplace Present | Yes |
| Flooring Type | Hardwood, Carpeted, Ceramic |
| Foundation Type | Unknown |
| Half Bath Total | 1 |
| Heating Fuel | Natural Gas |
| Heating Type | Forced Air |
| Stories Total | 2 |
| Size Interior | 2,500 - 3,000 Ft2 |
| Type | House |
Parking
| Attached Garage | |
| Garage |
Land
| Acreage | No |
| Sewer | Sanitary Sewer |
| Size Depth | 82 Ft ,1 In |
| Size Frontage | 35 Ft ,7 In |
| Size Irregular | 35.6 X 82.1 Ft |
| Size Total Text | 35.6 X 82.1 Ft |
Rooms
| Level | Type | Length | Width | Dimensions |
|---|---|---|---|---|
| Second Level | Bedroom 3 | 4.268 m | 3.659 m | 4.268 m x 3.659 m |
| Second Level | Bedroom 4 | 4.085 m | 3.445 m | 4.085 m x 3.445 m |
| Second Level | Primary Bedroom | 5.488 m | 3.659 m | 5.488 m x 3.659 m |
| Second Level | Sitting Room | 3.902 m | 3.049 m | 3.902 m x 3.049 m |
| Second Level | Bedroom 2 | 4.085 m | 3.963 m | 4.085 m x 3.963 m |
| Main Level | Living Room | 5.972 m | 3.354 m | 5.972 m x 3.354 m |
| Main Level | Dining Room | 5.972 m | 3.354 m | 5.972 m x 3.354 m |
| Main Level | Library | 4.177 m | 2.866 m | 4.177 m x 2.866 m |
| Main Level | Family Room | 4.878 m | 4.268 m | 4.878 m x 4.268 m |
| Main Level | Kitchen | 3.659 m | 3.232 m | 3.659 m x 3.232 m |
| Main Level | Eating Area | 3.659 m | 3.354 m | 3.659 m x 3.354 m |
| Main Level | Laundry Room | Measurements not available |
Contact Us
Contact us for more information

