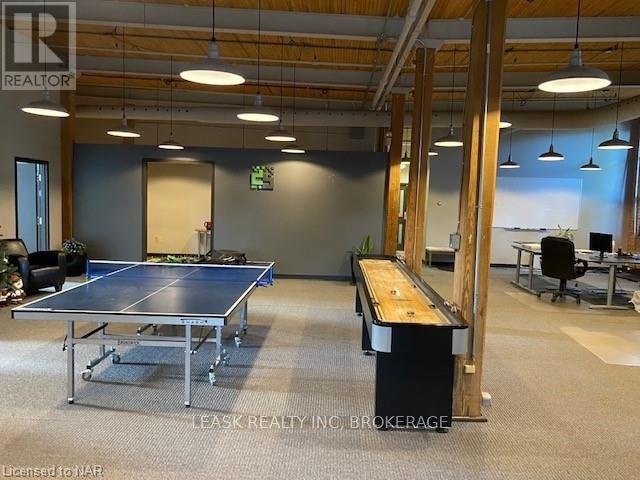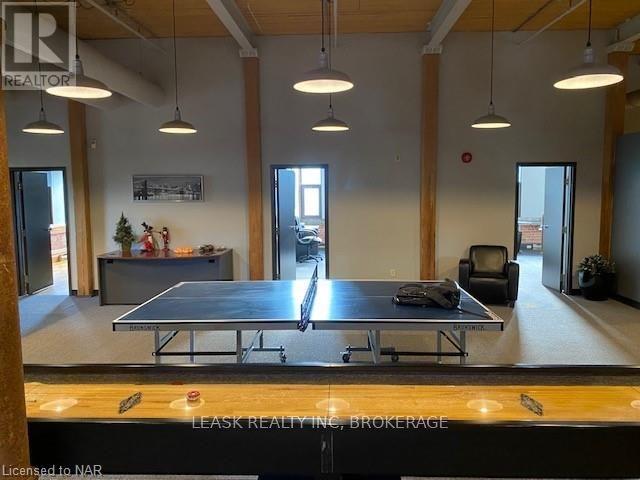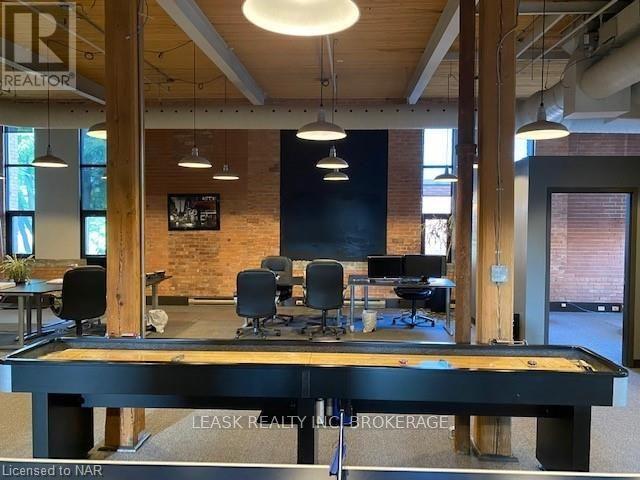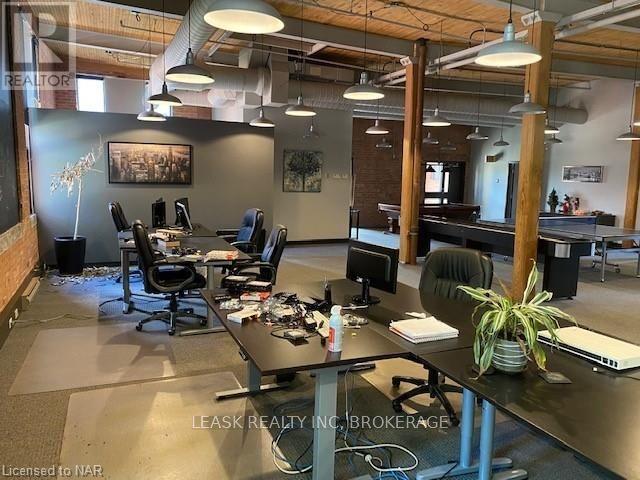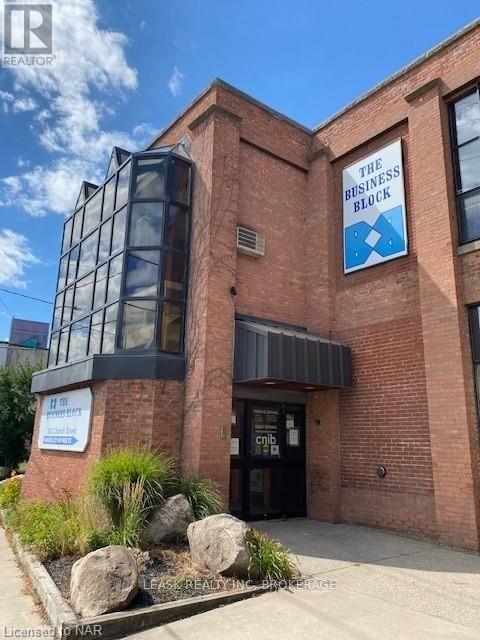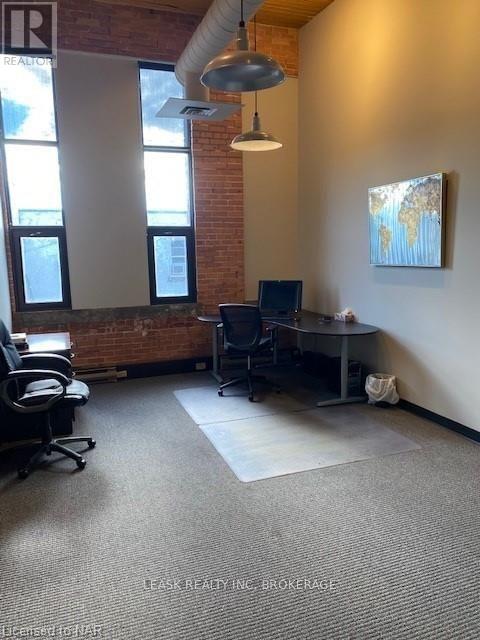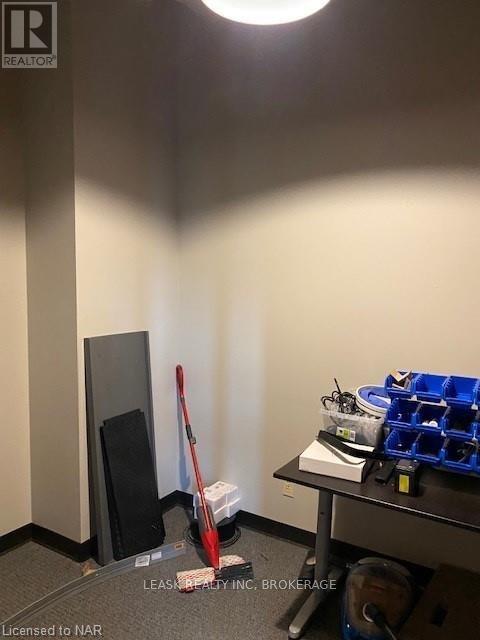200 - 243 Church Street St. Catharines, Ontario L2R 3E8
$9.25 Monthly
3317 sq ft unit within a distinctive 2 storey brick building renovated into a loft style office space, complete with exposed brick walls, wooden floors (some carpeting), exposed 2"x4" on end roof deck, exposed spiral ducting and wooden columns with lofty ceiling height. Rare to find in the Niagara Region, has GTA refurbished multi-storey vibe. For something a little different from the generic stereotypical office environment. Consists of 4 individual offices, Kitchen, 2 washrooms in suite, storage room and large bullpen area for collaborative work. Operating costs $6.25per square foot per annum. A must see, as is rare. Make a statement to your staff & clientele. (id:60234)
Business
| Business Type | Other |
| Business Sub Type | Professional office(s) |
| Name | The Building Block |
Property Details
| MLS® Number | X9410949 |
| Property Type | Office |
| Neigbourhood | Queenston |
| Community Name | 450 - E. Chester |
| Amenities Near By | Public Transit |
| Easement | Right Of Way |
Building
| Cooling Type | Fully Air Conditioned |
| Heating Fuel | Natural Gas |
| Heating Type | Forced Air |
| Size Interior | 3,317 Ft2 |
| Type | Offices |
| Utility Water | Municipal Water |
Land
| Acreage | No |
| Land Amenities | Public Transit |
| Size Depth | 330 Ft |
| Size Frontage | 110 Ft ,5 In |
| Size Irregular | 110.44 X 330 Ft |
| Size Total Text | 110.44 X 330 Ft |
| Zoning Description | M2h |
Utilities
| Electricity | Installed |
Contact Us
Contact us for more information

