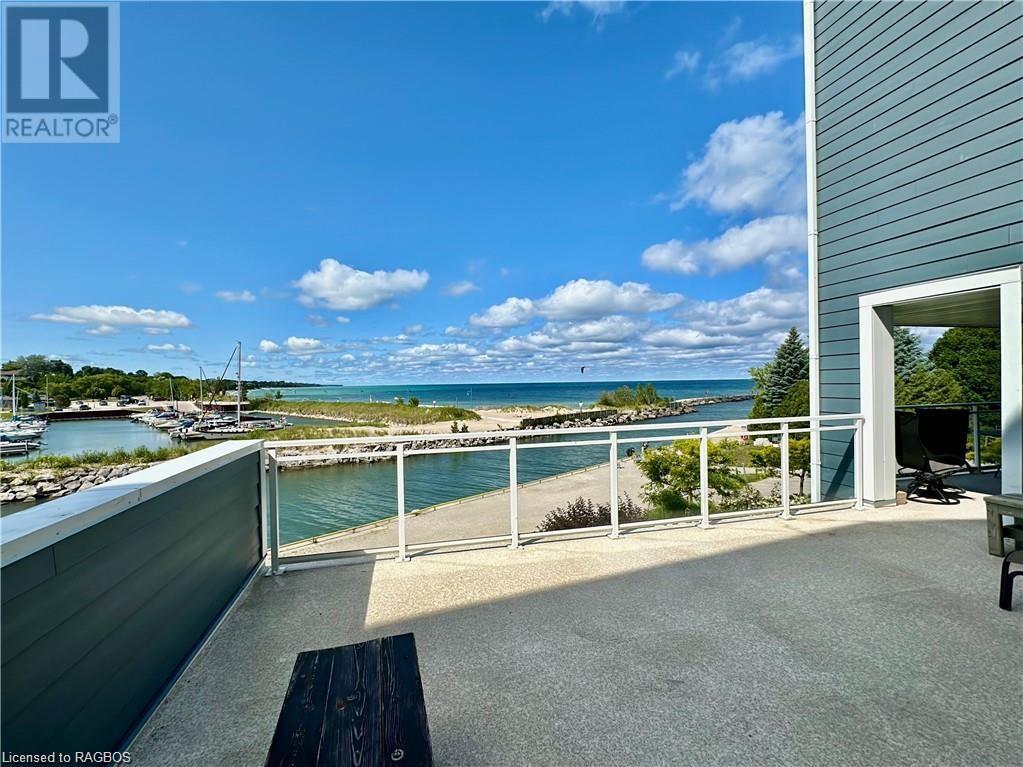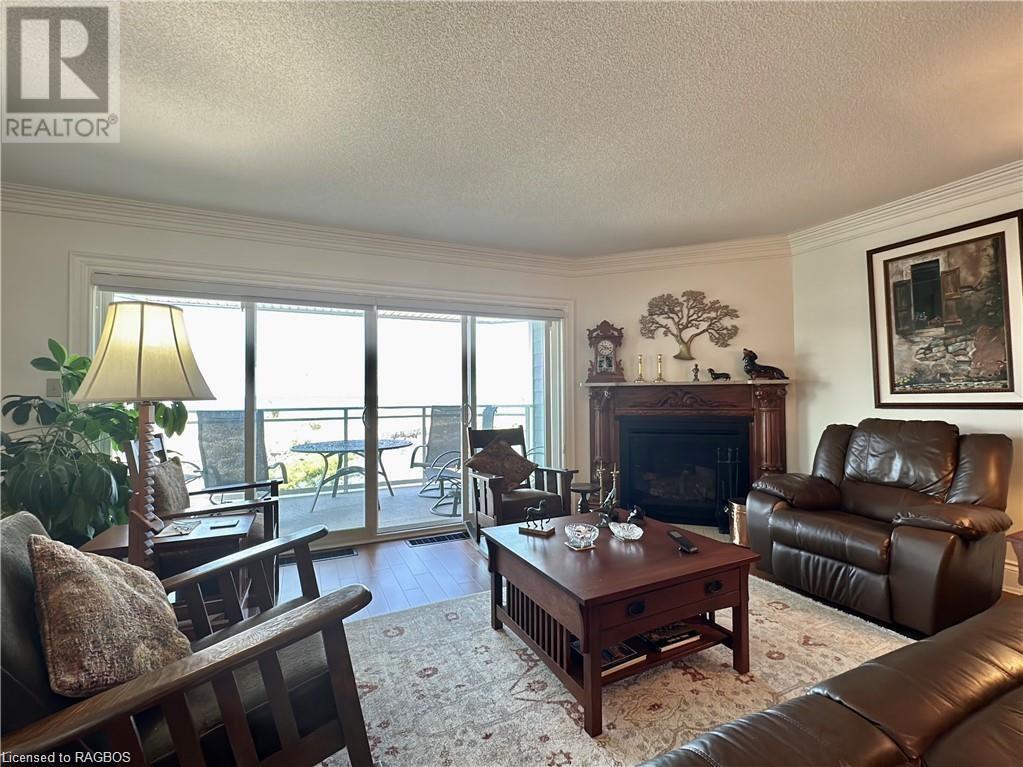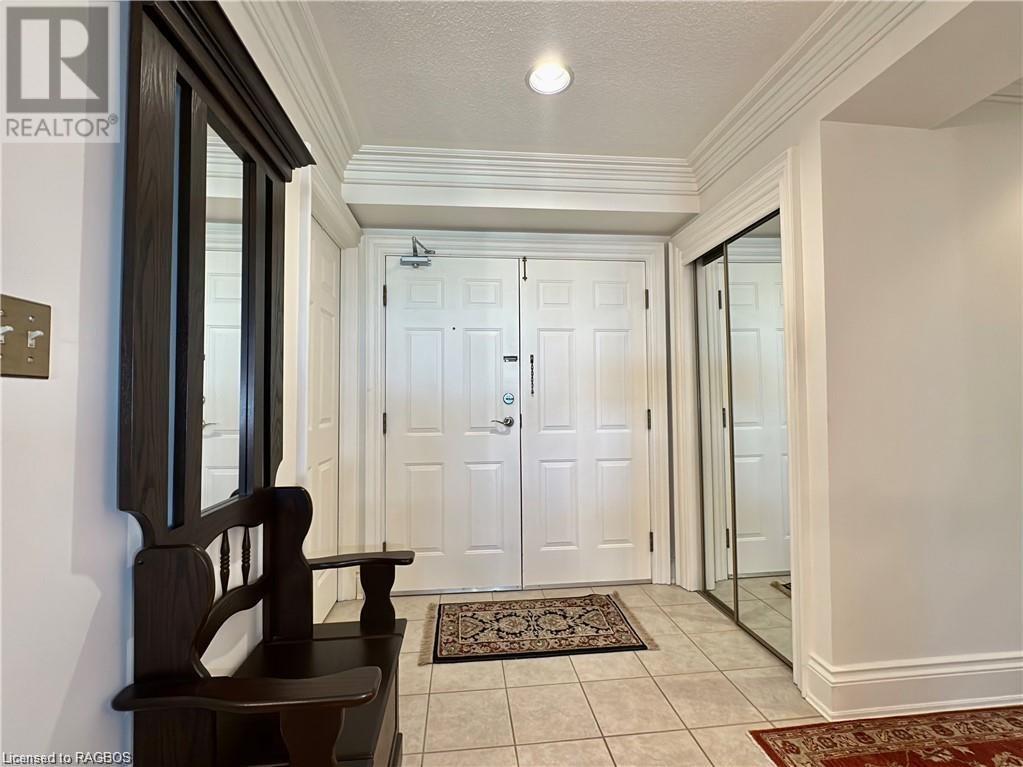200 Harbour Street Unit# 109 Kincardine, Ontario N2Z 2X9
$3,000 MonthlyInsurance, Landscaping, Property Management, Water, ParkingMaintenance, Insurance, Landscaping, Property Management, Water, Parking
$1,039.59 Monthly
Maintenance, Insurance, Landscaping, Property Management, Water, Parking
$1,039.59 MonthlyOffered for lease is this stunning two bedroom lakefront condo in Kincardine offering breathtaking views of the harbour, channel, lake and world-class sunsets...and being one of only three condo units in the building enjoying a spacious open deck plus a covered deck, you can enjoy the stunning scenery from different perspectives. Whether you like the open air or the comfort of shade, this impressive condo provides the perfect space to relax and take in the beauty of the surroundings. Step inside the double doors into the foyer and you are greeted by a a spacious open-plan living area effortlessly connecting the dining, kitchen and living room, creating a perfect flow for everyday living and offering plenty of light from the abundance of windows. The living room is graced with a propane fireplace plus a wall of windows and patio doors onto the covered deck; the dinette enjoys those glorious views and also the convenience of patio doors onto the open balcony. Call to schedule your personal viewing today! (id:60234)
Property Details
| MLS® Number | 40656549 |
| Property Type | Single Family |
| AmenitiesNearBy | Airport, Beach, Golf Nearby, Hospital, Shopping |
| CommunityFeatures | Community Centre |
| Features | Southern Exposure, Balcony, Paved Driveway, No Pet Home |
| ParkingSpaceTotal | 1 |
| StorageType | Locker |
| ViewType | Lake View |
| WaterFrontType | Waterfront On Canal |
Building
| BathroomTotal | 2 |
| BedroomsAboveGround | 2 |
| BedroomsTotal | 2 |
| Amenities | Party Room |
| Appliances | Dishwasher, Freezer, Garburator, Microwave, Refrigerator, Stove, Washer, Window Coverings, Garage Door Opener |
| BasementType | None |
| ConstructedDate | 1989 |
| ConstructionStyleAttachment | Attached |
| CoolingType | Ductless |
| ExteriorFinish | Hardboard |
| FireplacePresent | Yes |
| FireplaceTotal | 1 |
| Fixture | Ceiling Fans |
| FoundationType | Poured Concrete |
| HeatingType | Baseboard Heaters, Heat Pump |
| StoriesTotal | 1 |
| SizeInterior | 1480 Sqft |
| Type | Apartment |
| UtilityWater | Municipal Water |
Parking
| Underground | |
| Visitor Parking |
Land
| AccessType | Water Access, Road Access |
| Acreage | No |
| LandAmenities | Airport, Beach, Golf Nearby, Hospital, Shopping |
| LandscapeFeatures | Landscaped |
| Sewer | Municipal Sewage System |
| SizeTotalText | Unknown |
| SurfaceWater | Lake |
| ZoningDescription | R4-1 |
Rooms
| Level | Type | Length | Width | Dimensions |
|---|---|---|---|---|
| Main Level | 4pc Bathroom | Measurements not available | ||
| Main Level | Full Bathroom | Measurements not available | ||
| Main Level | Laundry Room | 6'9'' x 6'1'' | ||
| Main Level | Primary Bedroom | 16'5'' x 11'5'' | ||
| Main Level | Bedroom | 11'0'' x 8'8'' | ||
| Main Level | Dinette | 8'9'' x 8'0'' | ||
| Main Level | Kitchen | 13'0'' x 9'5'' | ||
| Main Level | Dining Room | 10'5'' x 9'8'' | ||
| Main Level | Great Room | 21'0'' x 16'7'' | ||
| Main Level | Foyer | 9'7'' x 7'5'' |
Interested?
Contact us for more information
David Patterson
Salesperson
Box 521, 768 Queen Street
Kincardine, Ontario N2Z 2Y9
Derek Regier
Salesperson
Box 521, 768 Queen Street
Kincardine, Ontario N2Z 2Y9










