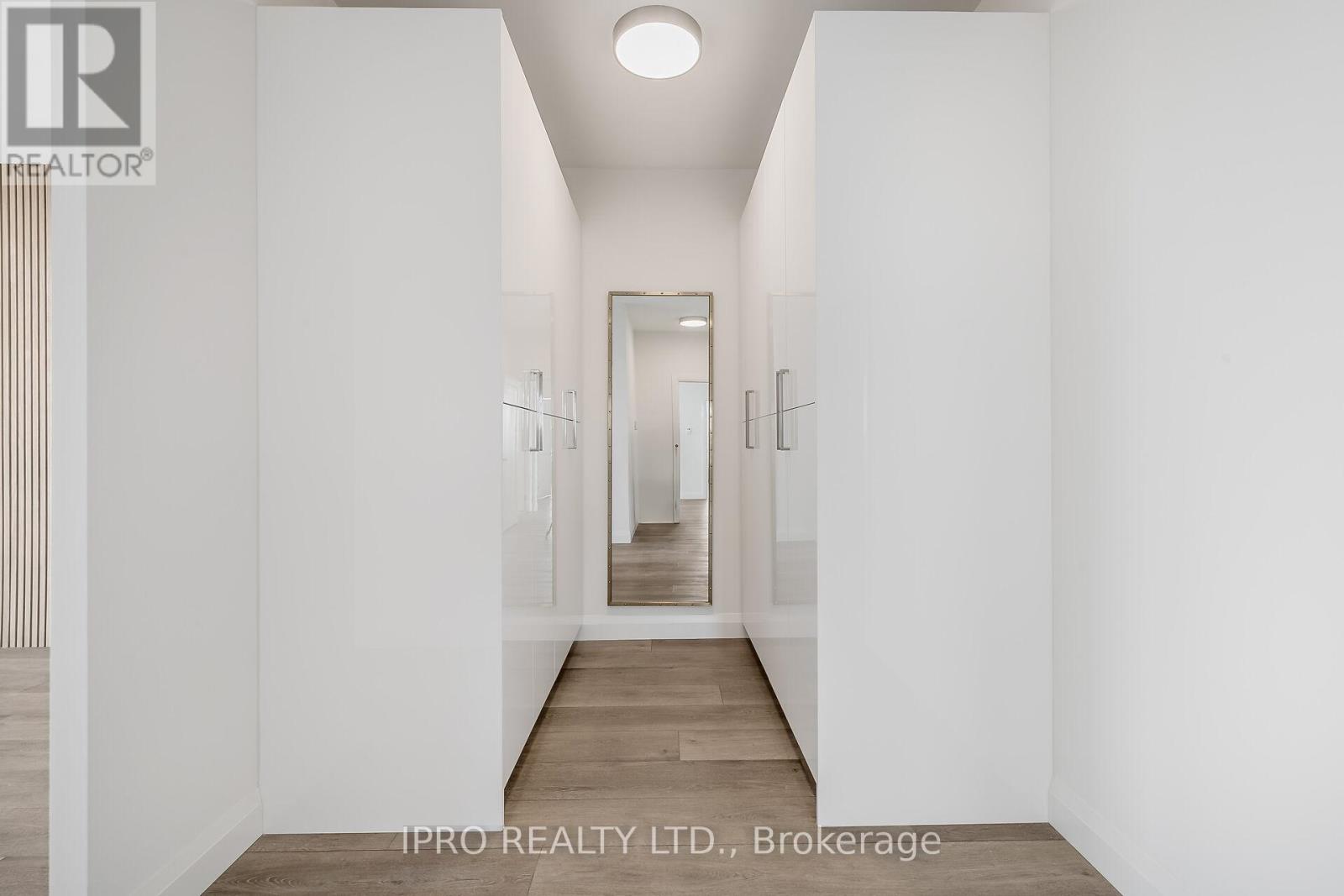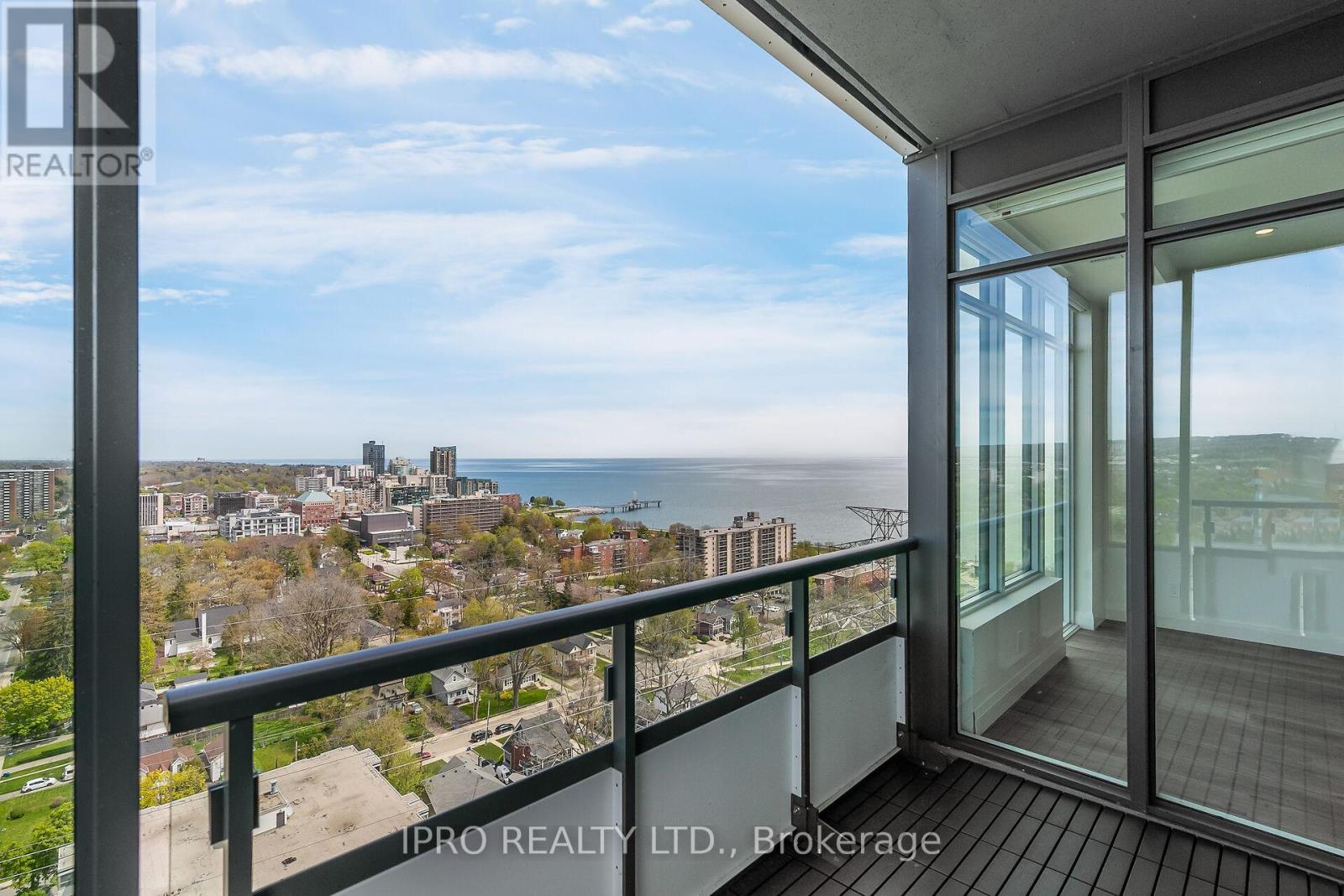2002 - 500 Brock Avenue Burlington, Ontario L7S 0A5
$1,578,500Maintenance, Insurance, Common Area Maintenance, Parking, Heat
$1,386.48 Monthly
Maintenance, Insurance, Common Area Maintenance, Parking, Heat
$1,386.48 MonthlySoaring 20 stories above downtown Burlington, widely regarded as one of the Best Communities in Canada, this stunning Brand-New Corner End-Unit PENTHOUSE takes in all of the sunshine & breathtaking views to the south, east & north. Over 80K worth of upgrades, this 3-bed,2-bath property offers 1510 sf of living space in an open floor plan that maximizes comfort & functionality. Modern finishings & seemingly endless windows equipped w/ luxury automated roller shades in every room. Top-of-the-line vinyl flooring, upgraded cabinetry & closets, under-cabinet lighting & pot lights throughout. The living room offers 10-ft ceilings, a custom-made accent wall w/ a luxurious fireplace. The kitchen comes with ample cabinetry, a large center island overlooking the living area, SS appliances, granite counters & backsplash. The primary suite displays a custom-made accent wall, modern light fixtures, a walk-in closet, a professionally designed four-piece ensuite with rain shower, glass door, pot lights, luxury tile on floor & walls, & a private secondary balcony w/ city & lake views. The second bedroom also offers outstanding city views, ample storage space, a custom accent wall & upgraded lighting fixtures. The third bedroom doubles as a great private office space or guest room w/ closet. The guest 4-piece bath offers a custom glass door, pot lights, and luxury tile on the floor & walls. Custom laundry room cabinetry & central air with dual thermostats. Included are 1 titled underground parking stall & 1 oversize storage locker. Classy building entrance w/ concierge & 24-hour security & three elevators. Amenities include a fully equipped gym, large event venue, second social lounge & rooftop outdoor BBQ stations, bike storage, visitor stalls & a private guest suite. The neighborhood offers the best in a walkable lifestyle w/ countless shops, restaurants, beach access & entertainment options. First Star Energy Efficient Condo in Canada. Close to major highways, Hospital & schools. **** EXTRAS **** Includes One Underground Parking & One Locker. Building Amenities Include Roof Top Sky Deck, Event & Social Rooms, BBQ Area, State Of Art Fitness Centre, Guest Suites & 24-hour Concierge/Security. (id:60234)
Property Details
| MLS® Number | W9514792 |
| Property Type | Single Family |
| Community Name | Brant |
| Amenities Near By | Beach, Hospital, Park, Public Transit |
| Community Features | Pet Restrictions |
| Features | Balcony, Carpet Free, In Suite Laundry, Atrium/sunroom |
| Parking Space Total | 1 |
| View Type | Lake View, Direct Water View |
Building
| Bathroom Total | 2 |
| Bedrooms Above Ground | 3 |
| Bedrooms Total | 3 |
| Amenities | Security/concierge, Exercise Centre, Party Room, Visitor Parking, Fireplace(s), Storage - Locker |
| Appliances | Dishwasher, Dryer, Hood Fan, Microwave, Refrigerator, Stove, Washer, Window Coverings |
| Cooling Type | Central Air Conditioning |
| Exterior Finish | Concrete |
| Fire Protection | Security Guard |
| Fireplace Present | Yes |
| Fireplace Total | 1 |
| Fireplace Type | Insert |
| Flooring Type | Vinyl, Tile |
| Foundation Type | Poured Concrete |
| Heating Fuel | Natural Gas |
| Heating Type | Forced Air |
| Size Interior | 1,400 - 1,599 Ft2 |
| Type | Apartment |
Parking
| Underground |
Land
| Acreage | No |
| Land Amenities | Beach, Hospital, Park, Public Transit |
| Surface Water | Lake/pond |
Rooms
| Level | Type | Length | Width | Dimensions |
|---|---|---|---|---|
| Main Level | Kitchen | 3.89 m | 2.37 m | 3.89 m x 2.37 m |
| Main Level | Living Room | 3.28 m | 7.32 m | 3.28 m x 7.32 m |
| Main Level | Dining Room | 3.73 m | 3.73 m | 3.73 m x 3.73 m |
| Main Level | Primary Bedroom | 3.28 m | 4.27 m | 3.28 m x 4.27 m |
| Main Level | Bedroom 2 | 2.82 m | 4.35 m | 2.82 m x 4.35 m |
| Main Level | Bedroom 3 | 3.05 m | 3.89 m | 3.05 m x 3.89 m |
| Main Level | Bathroom | 4.16 m | 1.95 m | 4.16 m x 1.95 m |
| Main Level | Bathroom | 2.43 m | 1.47 m | 2.43 m x 1.47 m |
| Main Level | Laundry Room | 1.93 m | 1.27 m | 1.93 m x 1.27 m |
| Main Level | Foyer | 2.03 m | 1.82 m | 2.03 m x 1.82 m |
Contact Us
Contact us for more information

Ivan Rodriguez Gomez
Salesperson
55 Ontario St Unit A5a-C
Milton, Ontario L9T 2M3
(905) 693-9575
(905) 636-7530










































