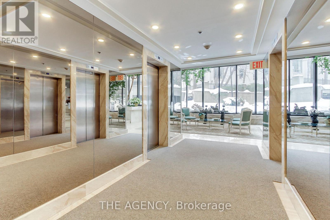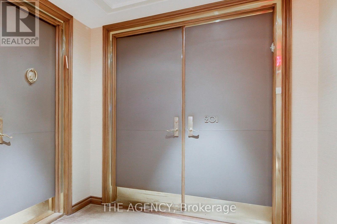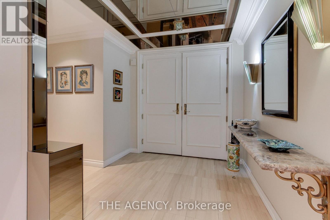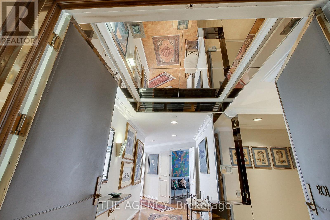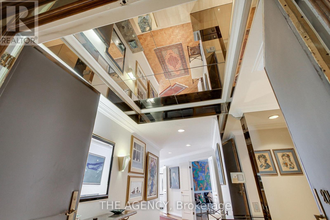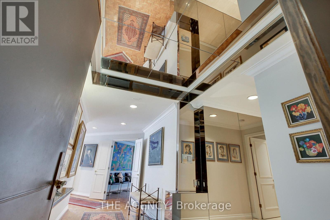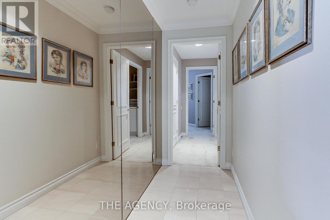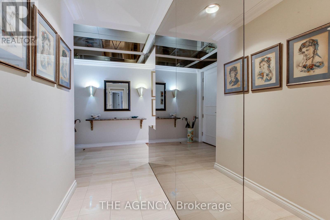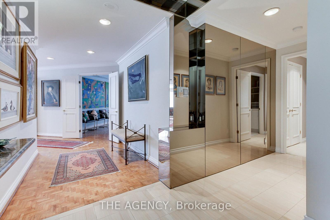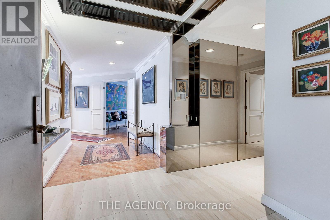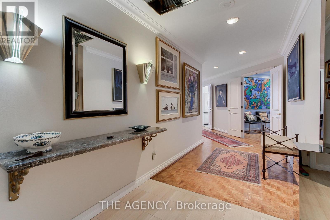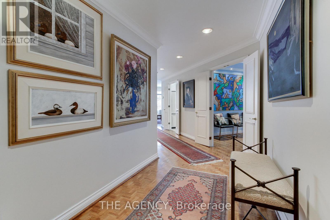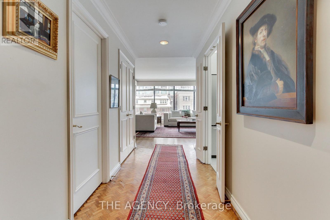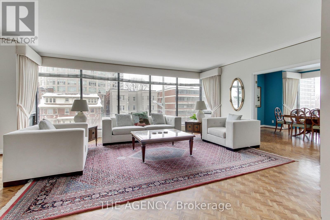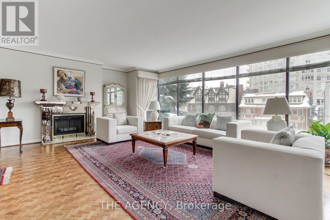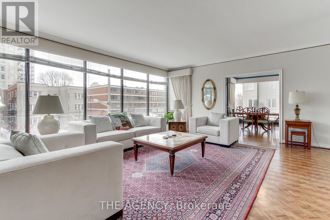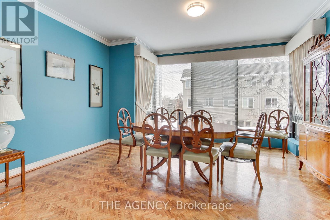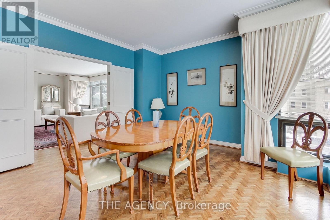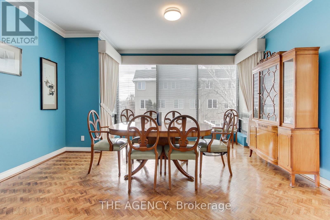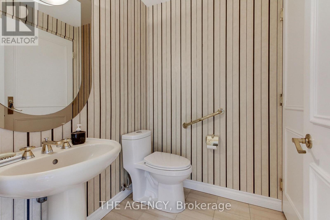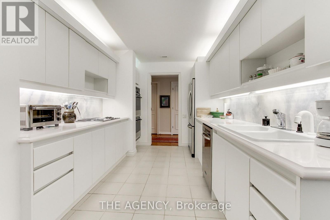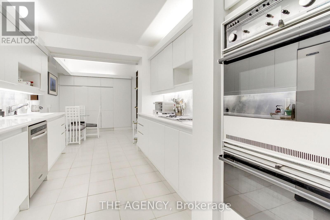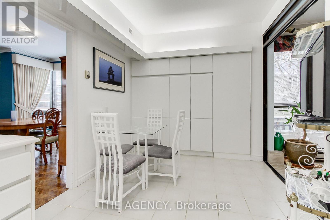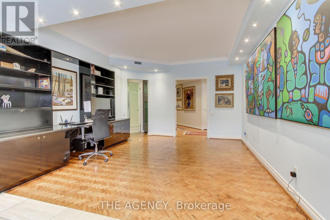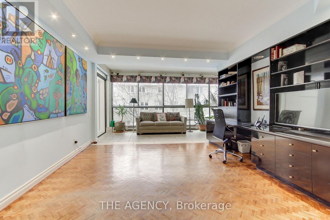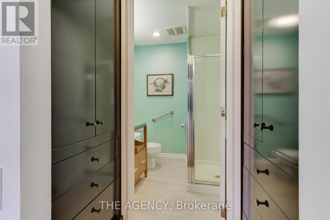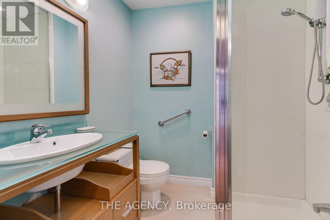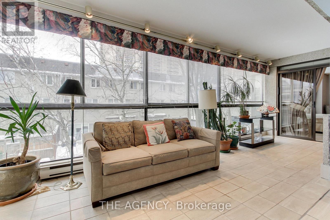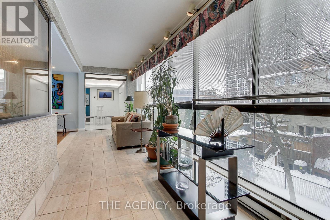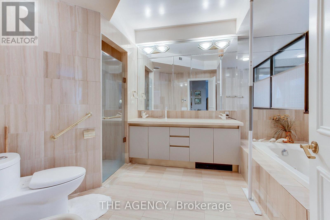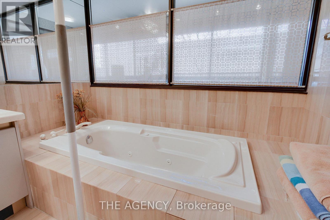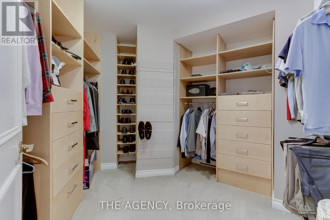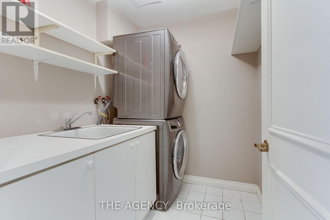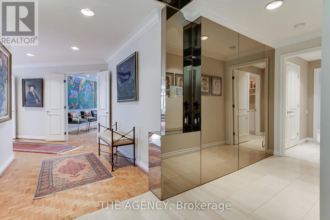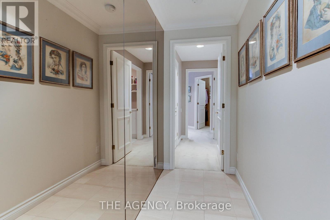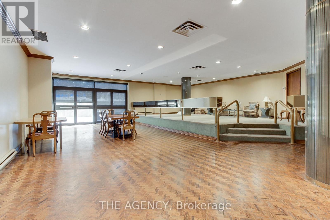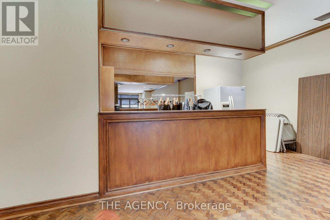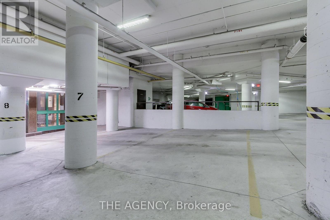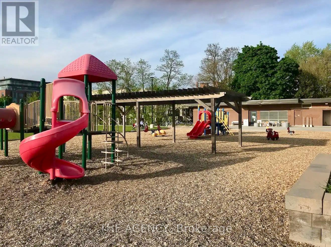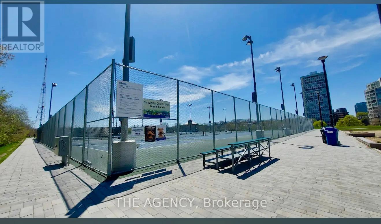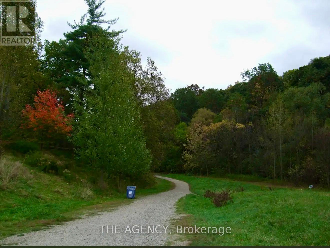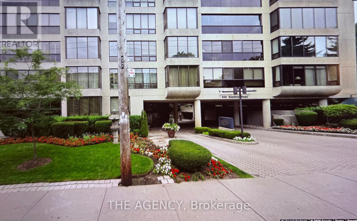201 - 342 Spadina Road W Toronto, Ontario M5P 2V4
$2,200,000Maintenance, Heat, Common Area Maintenance, Insurance, Water, Parking, Cable TV
$3,000.28 Monthly
Maintenance, Heat, Common Area Maintenance, Insurance, Water, Parking, Cable TV
$3,000.28 MonthlyWelcom to this remarkable spacious location nested in the Churchill Residence, a quiet low rise 20 suite condominium. The double entrance doors open to a Marble Foyer with a beautiful ceiling mirror leading to a one wall mirrored hallway that extends to a large Prime BdRm. large Den/home office with ensuite 3 PC Bathroom. The Den has a built-in Lacquer Painting with Granite top, large working space for computer, shelves & storage for Home Office supplies. Dan can be used as a 2nd bedroom with the addition of a sliding door ( has been removed ). The space with over 2000-2249 Sq.ft. also boasts as extra 200 Sq.ft. solarium ( enclosed balcony0. the large living room included a decorative fireplace. there is a 2PC powder room in the hallway. Hardwood flooring with a herringbone pattern accents the living room, dinning room, partial of hallway & Den. the hallway contains closet space & 2 separate shelved pantries. the full size ensuite laundry room has stacked washer/dryer, 2 shelves, sink & under sink storage. The kitchen comes with stainless steel refrigerator & built-in dishwasher, Double ovens, built-in cook-top stove, portable electric oven. Built-in electric light fixture. A breakfast area has a built-in wall shelved storage. This luxury unit features a high ceiling with crown moulding in the living room, Dinning room, Hallway, Den/home Office. There are custom design built-in drapes in prime bedroom, & partial drapes in dinning & living room. The floor plan is original, if you wish to change the large Den/ home office to a 2nd bedroom. This residence comes with 2 oversized adjacent underground parking spots & a large storage locker with some shelves. The property is steps away from St. Clair Ave. West shops, Loblaws, restaurants, TTC. The nearby Winston Churchill park has a large playground and 10 tennis courts, 4 Trails & other facilities. the area has 2 private schools, 7 Public schools, 5 Catholic schools. (id:60234)
Property Details
| MLS® Number | C12077014 |
| Property Type | Single Family |
| Community Name | Forest Hill South |
| Community Features | Pet Restrictions |
| Equipment Type | None |
| Features | Flat Site, Elevator, Balcony, In Suite Laundry |
| Parking Space Total | 2 |
| Rental Equipment Type | None |
| View Type | City View |
Building
| Bathroom Total | 3 |
| Bedrooms Above Ground | 1 |
| Bedrooms Below Ground | 1 |
| Bedrooms Total | 2 |
| Amenities | Security/concierge, Exercise Centre, Party Room, Recreation Centre, Storage - Locker |
| Appliances | Dishwasher, Dryer, Oven, Stove, Washer, Refrigerator |
| Cooling Type | Central Air Conditioning |
| Exterior Finish | Concrete |
| Flooring Type | Hardwood, Marble |
| Half Bath Total | 1 |
| Heating Fuel | Natural Gas |
| Heating Type | Forced Air |
| Size Interior | 2,000 - 2,249 Ft2 |
| Type | Apartment |
Parking
| Underground | |
| Garage |
Land
| Acreage | No |
| Zoning Description | R2z2 |
Rooms
| Level | Type | Length | Width | Dimensions |
|---|---|---|---|---|
| Flat | Living Room | 6.93 m | 5.12 m | 6.93 m x 5.12 m |
| Flat | Dining Room | 4.38 m | 3.77 m | 4.38 m x 3.77 m |
| Flat | Primary Bedroom | 4.94 m | 4.65 m | 4.94 m x 4.65 m |
| Flat | Den | 4.02 m | 3.42 m | 4.02 m x 3.42 m |
| Flat | Solarium | 7.19 m | 2.4 m | 7.19 m x 2.4 m |
| Flat | Kitchen | 3.9 m | 2.68 m | 3.9 m x 2.68 m |
| Flat | Laundry Room | 1.91 m | 1.7 m | 1.91 m x 1.7 m |
| Flat | Foyer | 2.3 m | 2.21 m | 2.3 m x 2.21 m |
Contact Us
Contact us for more information



