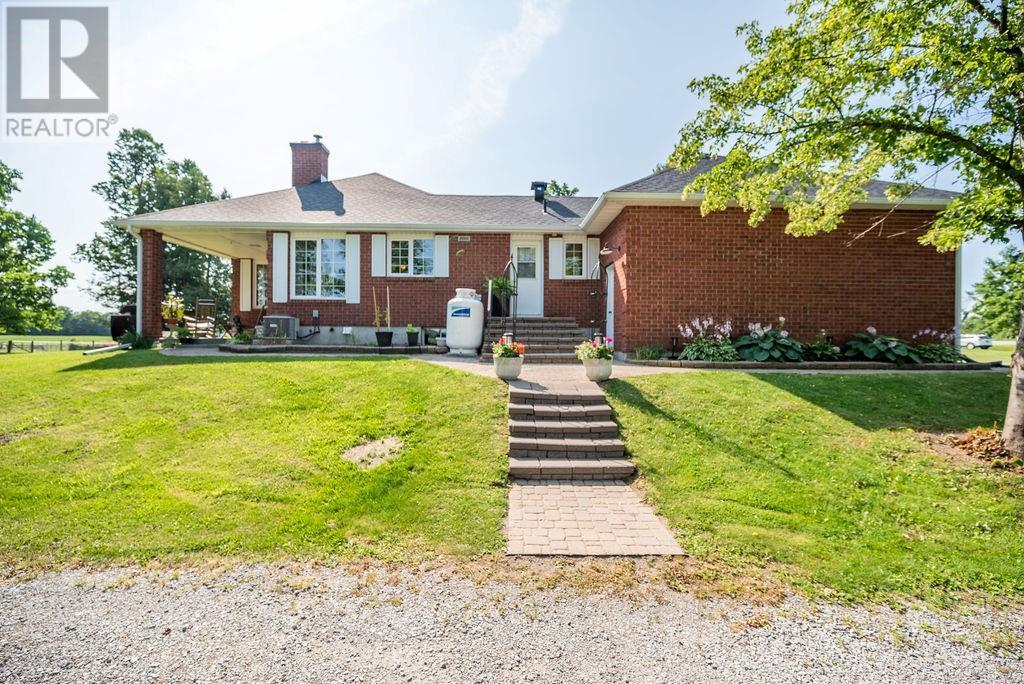20118 17 Highway Cobden, Ontario K0J 1K0
$599,999
Beautiful in all seasons, this elegant & timeless custom-built brick bungalow with double attached garage sits on 1+ Acres.Landscaped,meticulously maintained & move-in ready! Covered classic entry leads into spacious foyer, large livingroom with hardwood floors,diningroom with fireplace overlooks stunning fall colours.Cozy den/office. Bright kitchen with breakfast area features garden doors to covered patio area. Mainfloor laundryroom plus powder-room conveniently located beside inside entry from garage.Full bath, spacious primary bedroom with walk-in closet & 5-pc ensuite bathroom, plus 2 more bedrooms complete the main level.Recently renovated lower level features large storage area,family/games room,full kitchen for entertaining,full bathroom & 2 more bedrooms.The lower level perfect for self-contained in-law suite if desired. 2024 propane furnace & Central Air. New roof shingles.Kitchen and laundry appliances included.Pet-free/smoke-free home Minimum 24 Hr Irrevocable on all Offers (id:60234)
Property Details
| MLS® Number | 1415926 |
| Property Type | Single Family |
| Neigbourhood | Muskrat Lake/ Hwy 17 |
| AmenitiesNearBy | Recreation Nearby, Shopping, Water Nearby |
| CommunicationType | Internet Access |
| CommunityFeatures | Family Oriented, School Bus |
| Easement | Right Of Way |
| Features | Acreage, Treed, Flat Site, Automatic Garage Door Opener |
| ParkingSpaceTotal | 8 |
Building
| BathroomTotal | 4 |
| BedroomsAboveGround | 3 |
| BedroomsBelowGround | 2 |
| BedroomsTotal | 5 |
| Appliances | Refrigerator, Dishwasher, Dryer, Stove, Washer, Blinds |
| ArchitecturalStyle | Bungalow |
| BasementDevelopment | Finished |
| BasementType | Full (finished) |
| ConstructedDate | 1988 |
| ConstructionStyleAttachment | Detached |
| CoolingType | Central Air Conditioning |
| ExteriorFinish | Brick |
| FireplacePresent | Yes |
| FireplaceTotal | 1 |
| FlooringType | Hardwood, Laminate, Tile |
| FoundationType | Block |
| HalfBathTotal | 1 |
| HeatingFuel | Propane |
| HeatingType | Forced Air |
| StoriesTotal | 1 |
| Type | House |
| UtilityWater | Drilled Well |
Parking
| Attached Garage | |
| Inside Entry |
Land
| AccessType | Highway Access |
| Acreage | Yes |
| LandAmenities | Recreation Nearby, Shopping, Water Nearby |
| LandscapeFeatures | Landscaped |
| Sewer | Septic System |
| SizeDepth | 323 Ft |
| SizeFrontage | 180 Ft |
| SizeIrregular | 180 Ft X 323 Ft (irregular Lot) |
| SizeTotalText | 180 Ft X 323 Ft (irregular Lot) |
| ZoningDescription | Residential |
Rooms
| Level | Type | Length | Width | Dimensions |
|---|---|---|---|---|
| Lower Level | Kitchen | 12'0" x 11'8" | ||
| Lower Level | Eating Area | 14'8" x 11'2" | ||
| Lower Level | Family Room | 16'8" x 15'3" | ||
| Lower Level | Full Bathroom | 15'5" x 7'4" | ||
| Lower Level | Bedroom | 15'7" x 9'6" | ||
| Lower Level | Bedroom | 14'1" x 13'1" | ||
| Lower Level | Storage | Measurements not available | ||
| Main Level | Foyer | 10'3" x 6'3" | ||
| Main Level | Living Room | 15'1" x 14'1" | ||
| Main Level | Dining Room | 15'3" x 11'10" | ||
| Main Level | Kitchen | 16'8" x 12'0" | ||
| Main Level | Den | 11'10" x 9'9" | ||
| Main Level | Full Bathroom | 12'0" x 5'0" | ||
| Main Level | Primary Bedroom | 14'5" x 13'0" | ||
| Main Level | 5pc Ensuite Bath | 7'11" x 7'7" | ||
| Main Level | Other | Measurements not available | ||
| Main Level | Bedroom | 12'0" x 10'0" | ||
| Main Level | Bedroom | 12'0" x 9'9" | ||
| Main Level | Laundry Room | 6'3" x 6'0" | ||
| Main Level | 2pc Bathroom | 6'0" x 4'8" |
Interested?
Contact us for more information
Gayle Jacques
Broker
49 Main Street, P.o.box 250
Cobden, Ontario K0J 1K0
Britney Jacques
Salesperson
49 Main Street, P.o.box 250
Cobden, Ontario K0J 1K0
































