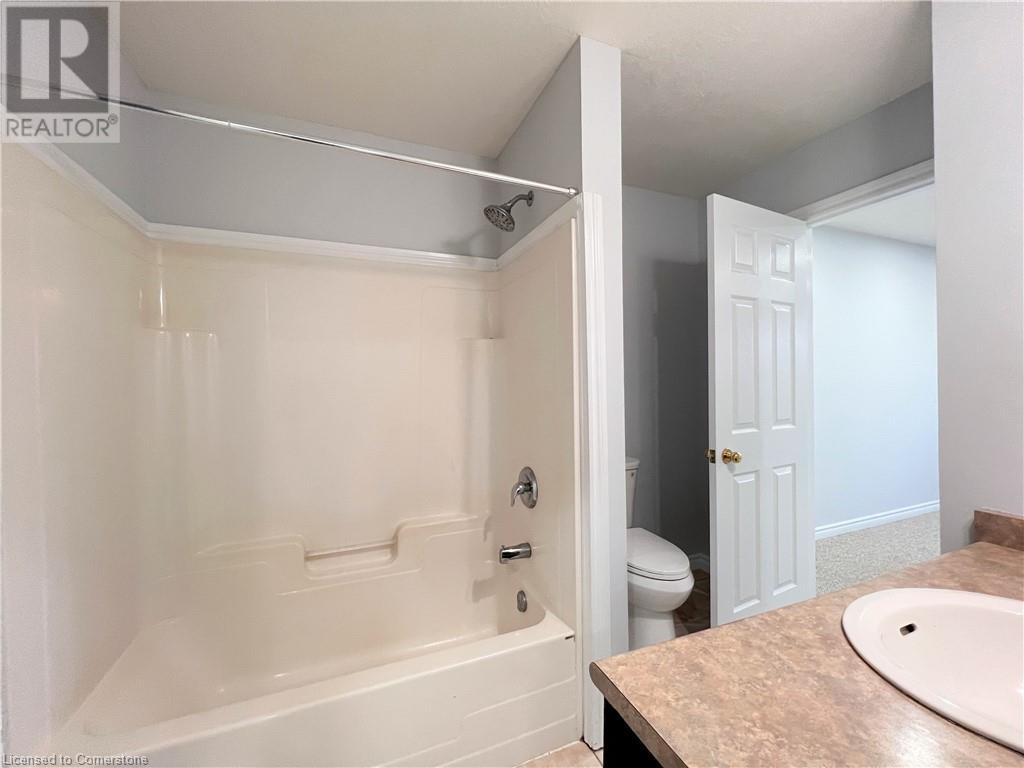202 Buttercup Court Waterloo, Ontario N2V 2W6
$2,990 Monthly
Nestled in the sought after neighborhood of Laurelwood and just steps from Abraham Erb PS and Laurel Heights Secondary School this semidetached home offers 3 bedrooms & 2.5 bathrooms with a fully finished lower level & walkout from main level to a large deck and pergola. The covered front porch leads you into the foyer laced in tiled flooring which transitions into hardwood floors through to the great room which boasts a gas fireplace and ample windows for natural light along with a garden door walkout to the deck. The bright kitchen adorns granite counters, stainless appliances and a center island overlooking the great room. The 2nd floor flanks a family room with large windows. A few steps lead you to the next level which offers a primary bedroom & walk-in closet along with a cheater ensuite family bathroom. 2 other bedrooms complete this floor. The lower level is finished with a large recroom/games area with a full 3pc bathroom. The laundry is on the main floor adjacent to the garage access from the interior. Don't miss this opportunity to lease this home which is close to shopping amenities, schools and a short bus ride to both the Universities and all of what Waterloo has to offer. (id:60234)
Property Details
| MLS® Number | 40694651 |
| Property Type | Single Family |
| Amenities Near By | Park, Place Of Worship, Playground, Public Transit, Schools, Shopping |
| Community Features | Quiet Area, School Bus |
| Equipment Type | Water Heater |
| Features | Cul-de-sac, Automatic Garage Door Opener |
| Parking Space Total | 2 |
| Rental Equipment Type | Water Heater |
Building
| Bathroom Total | 3 |
| Bedrooms Above Ground | 3 |
| Bedrooms Total | 3 |
| Appliances | Dishwasher, Dryer, Refrigerator, Stove, Washer, Hood Fan |
| Architectural Style | 2 Level |
| Basement Development | Finished |
| Basement Type | Full (finished) |
| Constructed Date | 2005 |
| Construction Style Attachment | Semi-detached |
| Cooling Type | Central Air Conditioning |
| Exterior Finish | Brick, Vinyl Siding |
| Fireplace Present | Yes |
| Fireplace Total | 1 |
| Half Bath Total | 1 |
| Heating Fuel | Natural Gas |
| Heating Type | Forced Air |
| Stories Total | 2 |
| Size Interior | 1,595 Ft2 |
| Type | House |
| Utility Water | Municipal Water |
Land
| Acreage | No |
| Land Amenities | Park, Place Of Worship, Playground, Public Transit, Schools, Shopping |
| Sewer | Municipal Sewage System |
| Size Depth | 115 Ft |
| Size Frontage | 24 Ft |
| Size Total | 0|under 1/2 Acre |
| Size Total Text | 0|under 1/2 Acre |
| Zoning Description | R4 |
Rooms
| Level | Type | Length | Width | Dimensions |
|---|---|---|---|---|
| Second Level | Family Room | 19'9'' x 12'7'' | ||
| Third Level | 4pc Bathroom | Measurements not available | ||
| Third Level | Bedroom | 11'6'' x 9'1'' | ||
| Third Level | Bedroom | 12'6'' x 9'1'' | ||
| Third Level | Primary Bedroom | 13'1'' x 10'2'' | ||
| Lower Level | 3pc Bathroom | Measurements not available | ||
| Lower Level | Recreation Room | 27'9'' x 18'8'' | ||
| Main Level | Great Room | 19'4'' x 11'10'' | ||
| Main Level | Dining Room | 10'7'' x 8'10'' | ||
| Main Level | Kitchen | 10'8'' x 10'6'' | ||
| Main Level | Laundry Room | Measurements not available | ||
| Main Level | 2pc Bathroom | Measurements not available |
Contact Us
Contact us for more information

Riz Jadavji
Salesperson
(519) 742-9904
www.youtube.com/embed/TQBM44PIqdA
www.therizteam.com/
www.facebook.com/TheRizTeam
www.instagram.com/therizteam/
71 Weber Street E., Unit B
Kitchener, Ontario N2H 1C6
(519) 578-7300
(519) 742-9904
wollerealty.com/

























