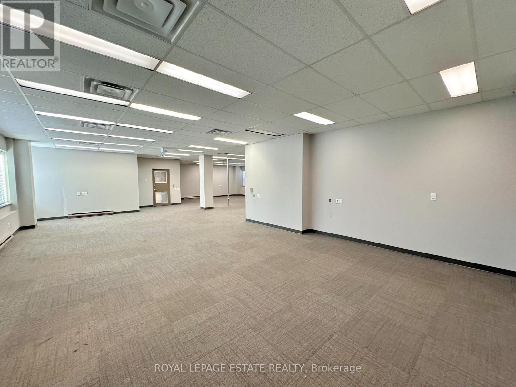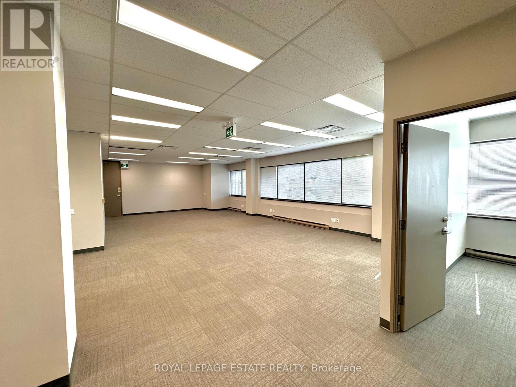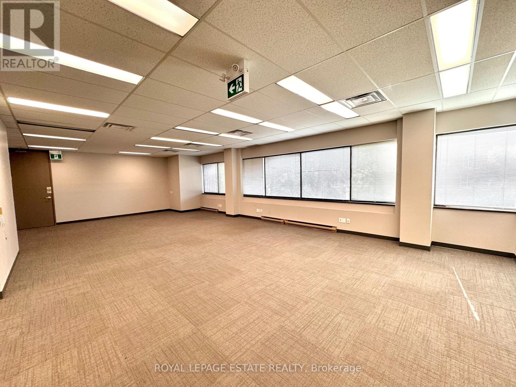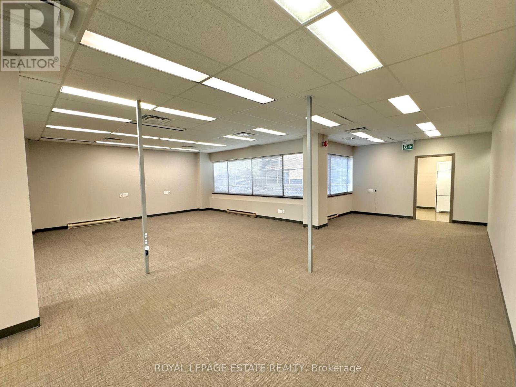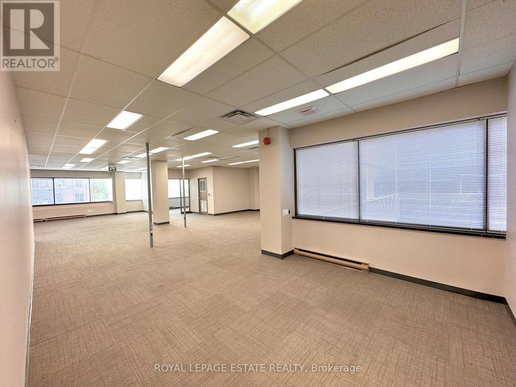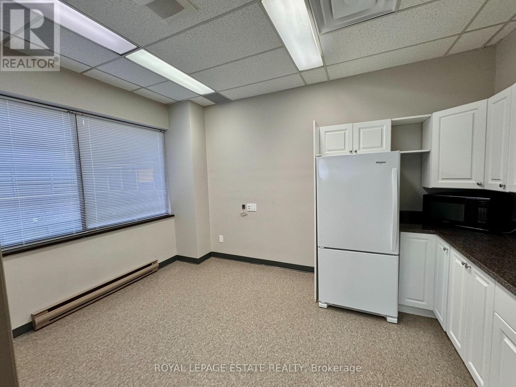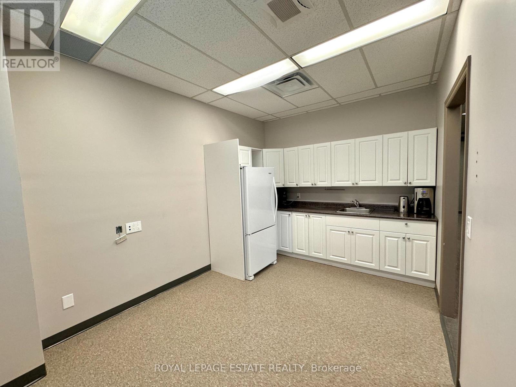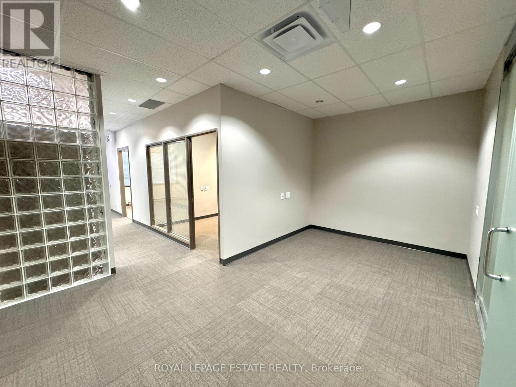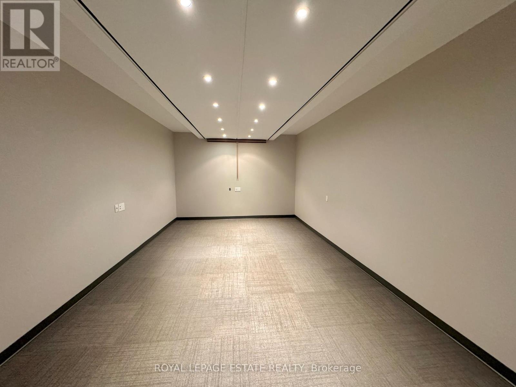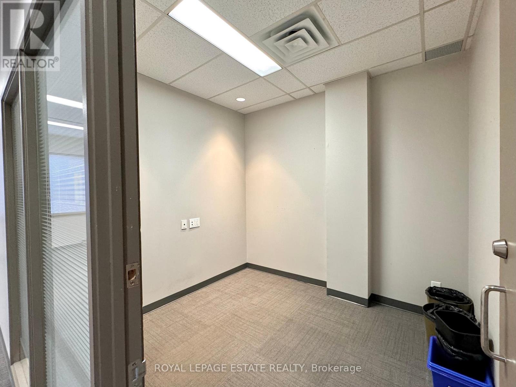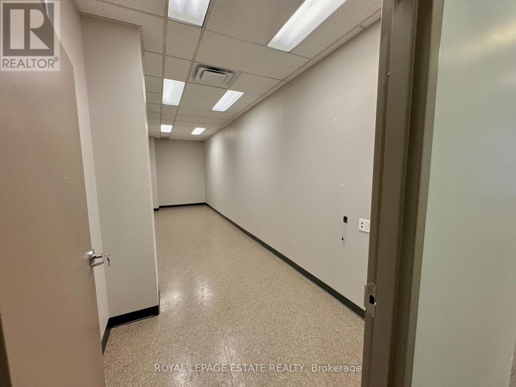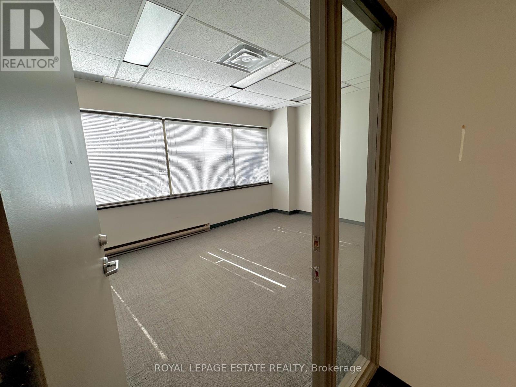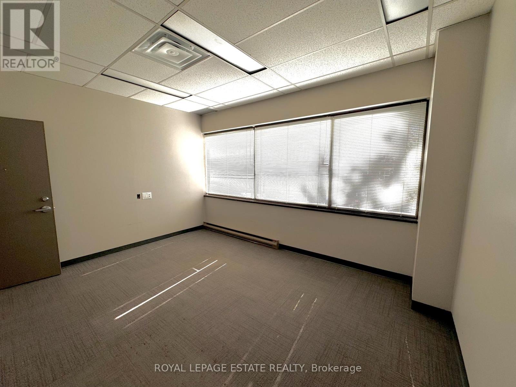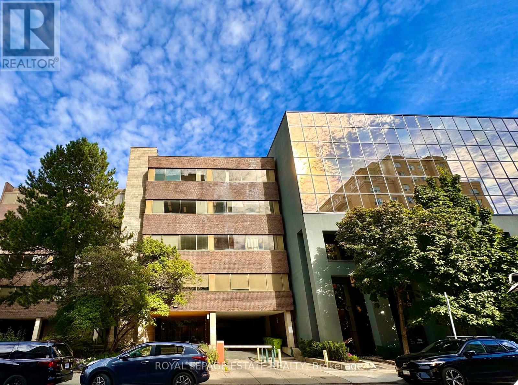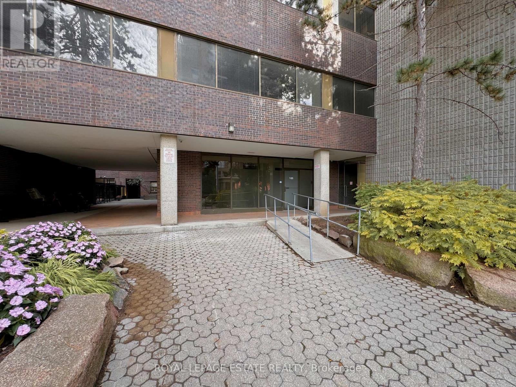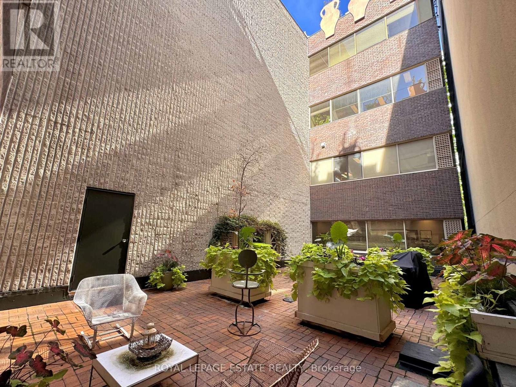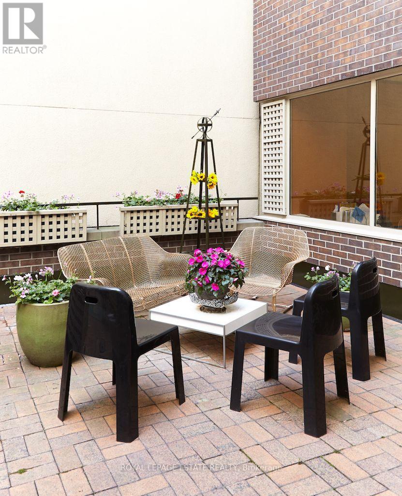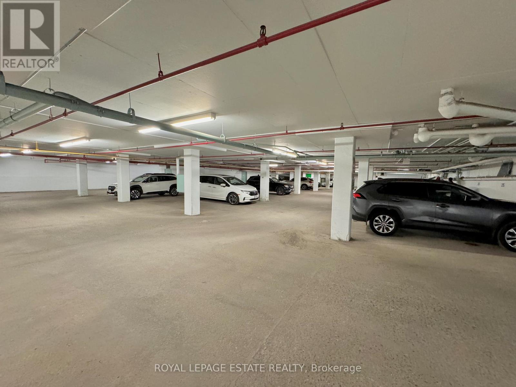203 - 124 Merton Street Toronto, Ontario M4S 2Z2
$17.50 / square meters
Take your business to the next level in Midtown Toronto, situated in the vibrant heart of Davisville Village. This centrally located office building is just steps away from transit and a wide array of amenities, making it ideal for both employees and clients alike. Featuring friendly onsite management, underground parking, and equipped with elevators and accessible washrooms. Enjoy the unique feature of a green roof garden, as well as a second-floor patio courtyard. The building has a unique ambience that is appreciated by its diverse range of tenants, that include providers of professional offices, clinical/supportive services, as well as others. Unit 203 is a large open concept office with a kitchenette and 4 separate rooms. Can be divided into two units at approximately 1,265 SF and 2,152 SF. (id:60234)
Property Details
| MLS® Number | C12060109 |
| Property Type | Office |
| Neigbourhood | Don Valley West |
| Community Name | Mount Pleasant West |
| Amenities Near By | Public Transit |
| Features | Elevator |
| Parking Space Total | 1 |
Building
| Age | 31 To 50 Years |
| Cooling Type | Fully Air Conditioned |
| Heating Type | Baseboard Heaters |
| Size Interior | 3,417 Ft2 |
| Type | Offices |
| Utility Water | Municipal Water |
Parking
| Underground |
Land
| Acreage | No |
| Land Amenities | Public Transit |
| Zoning Description | Commercial |
Contact Us
Contact us for more information

