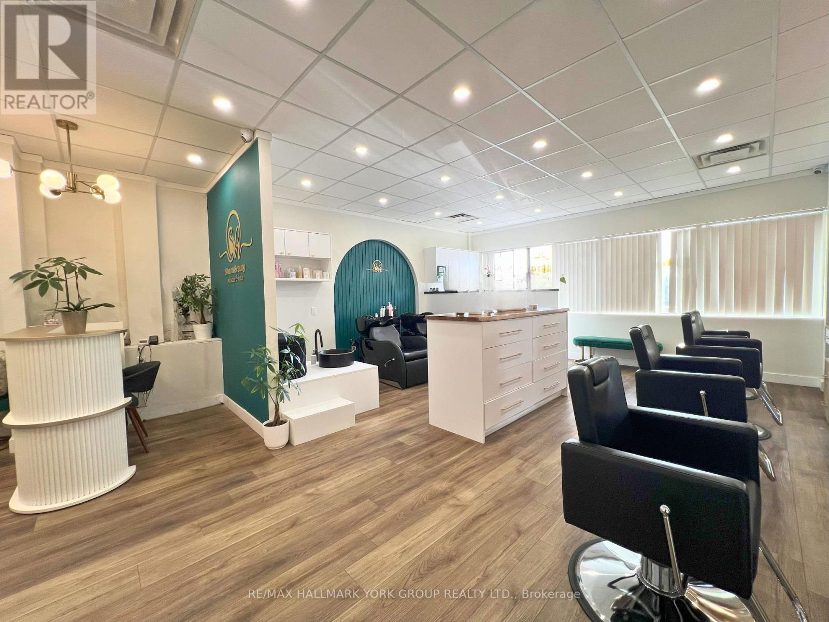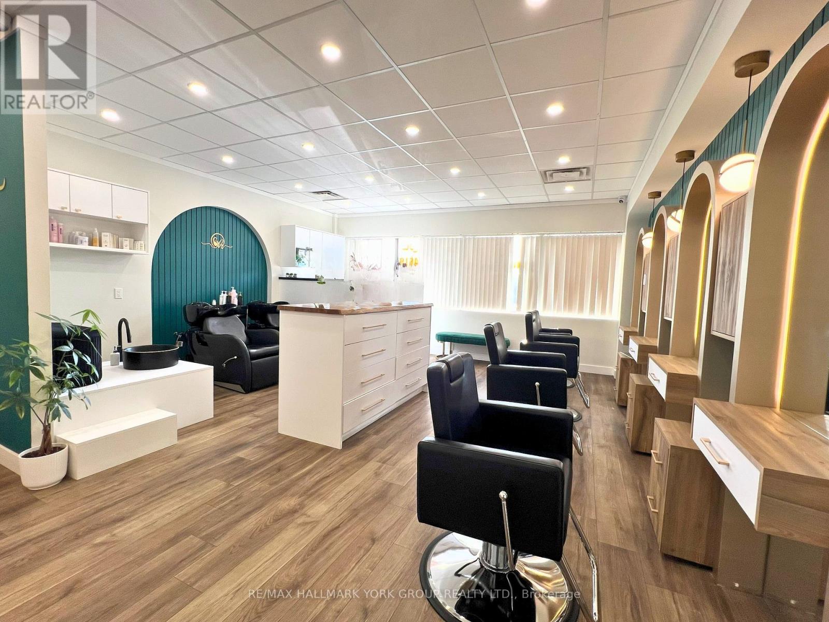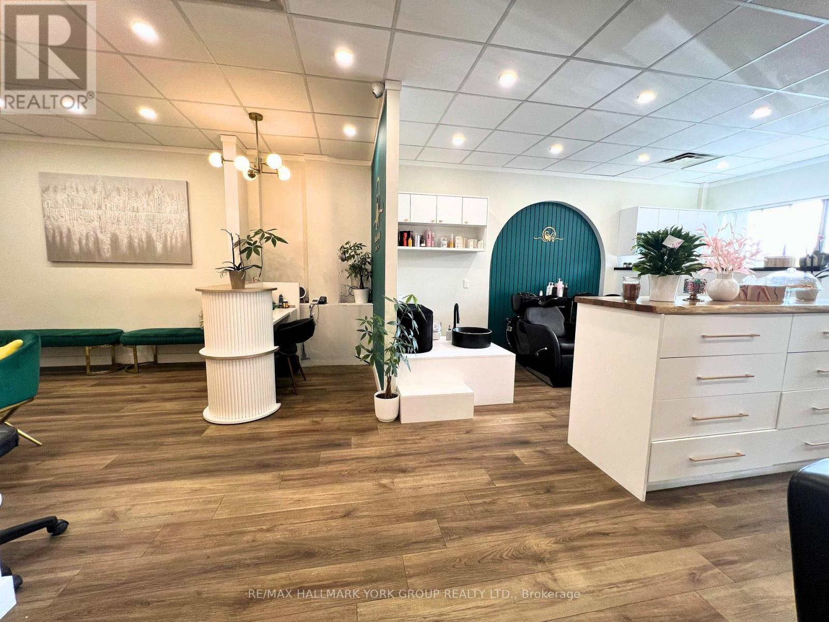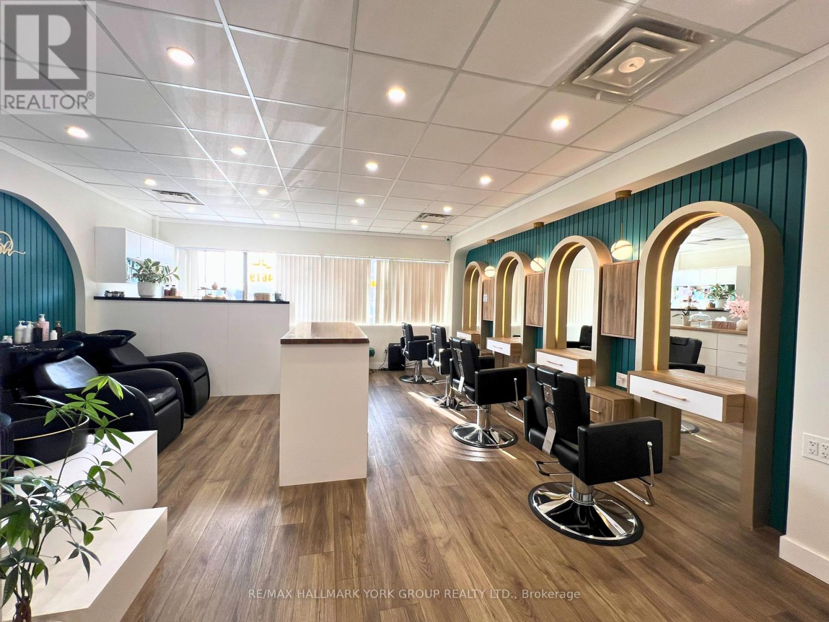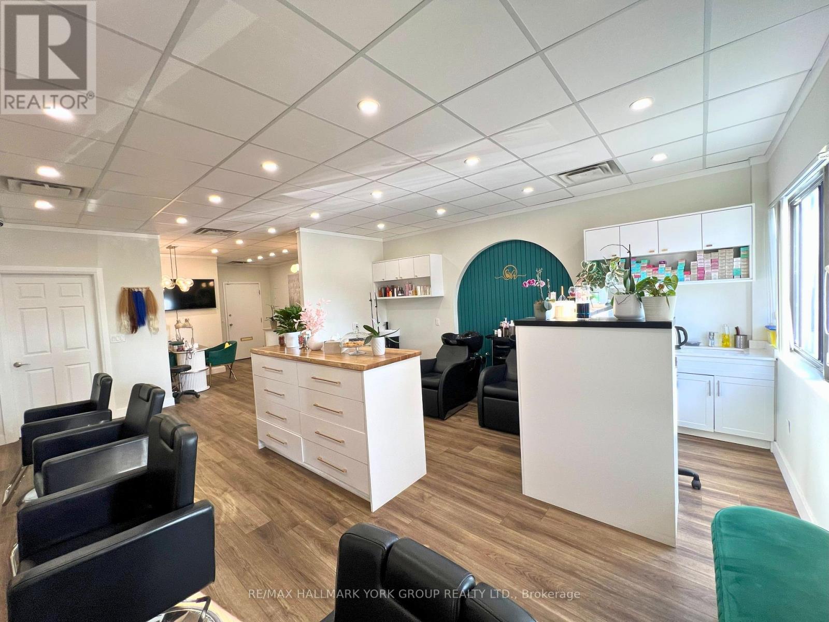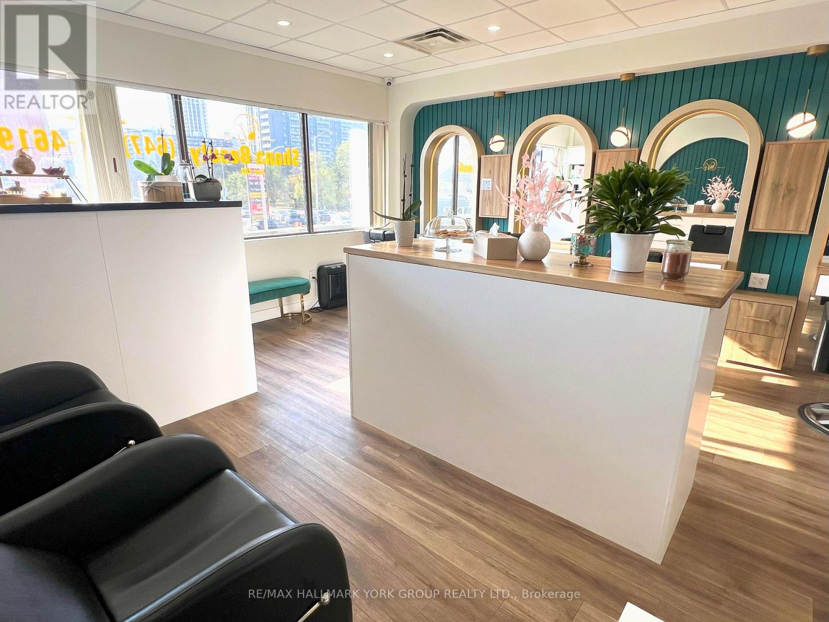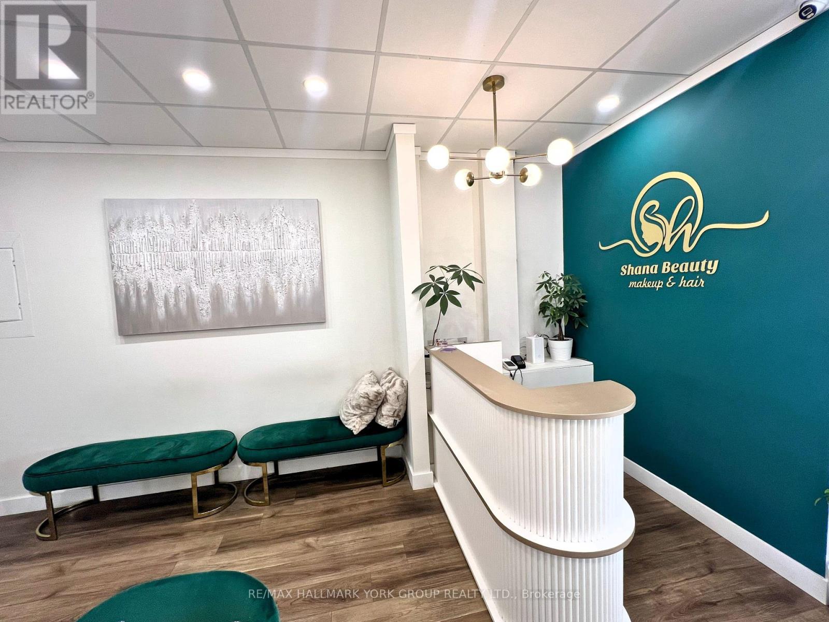203 - 6013 Yonge Street Toronto, Ontario M2M 2H3
$155,000
Discover a Professionally Designed and Renovated, Profitable Beauty Salon! Established in 2018 fantastic opportunity for ownership. The salon features 4 styling chairs, with 3 currently Benefit from a low lease payment that maximizes profit in this turn-key, income-generating business. Perfect for beauty professionals and aspiring entrepreneurs ready to make their mark and fully renovated in 2022, this stunning salon offers a seamless blend of style and functionality. With a loyal clientele and consistent monthly income of $15K to $20K, this is a fantastic opportunity for ownership. The salon features 4 styling chairs, with 3 currently rented at $700 each per month, 2 specialized hair-washing stations, a manicure and nail table, a pedicure setup, a relaxing facial room, and an additional private room to expand services. Benefit from a low lease payment that maximizes profit in this turn-key, income-generatingbusiness. Perfect for beauty professionals and aspiring entrepreneurs ready to make their mark in the industry! **EXTRAS** All chattels and fixtures, along with inventory, are included in the sale price, as well as the ING page and website. (id:60234)
Business
| Business Type | Personal Services |
| Business Sub Type | Barber/beauty shop |
Property Details
| MLS® Number | C10408485 |
| Property Type | Business |
| Community Name | Newtonbrook East |
| Features | Elevator |
Building
| Cooling Type | Fully Air Conditioned |
| Heating Fuel | Natural Gas |
| Heating Type | Forced Air |
| Size Interior | 685 Ft2 |
| Utility Water | Municipal Water |
Land
| Acreage | No |
| Zoning Description | Cr1 |
Contact Us
Contact us for more information

