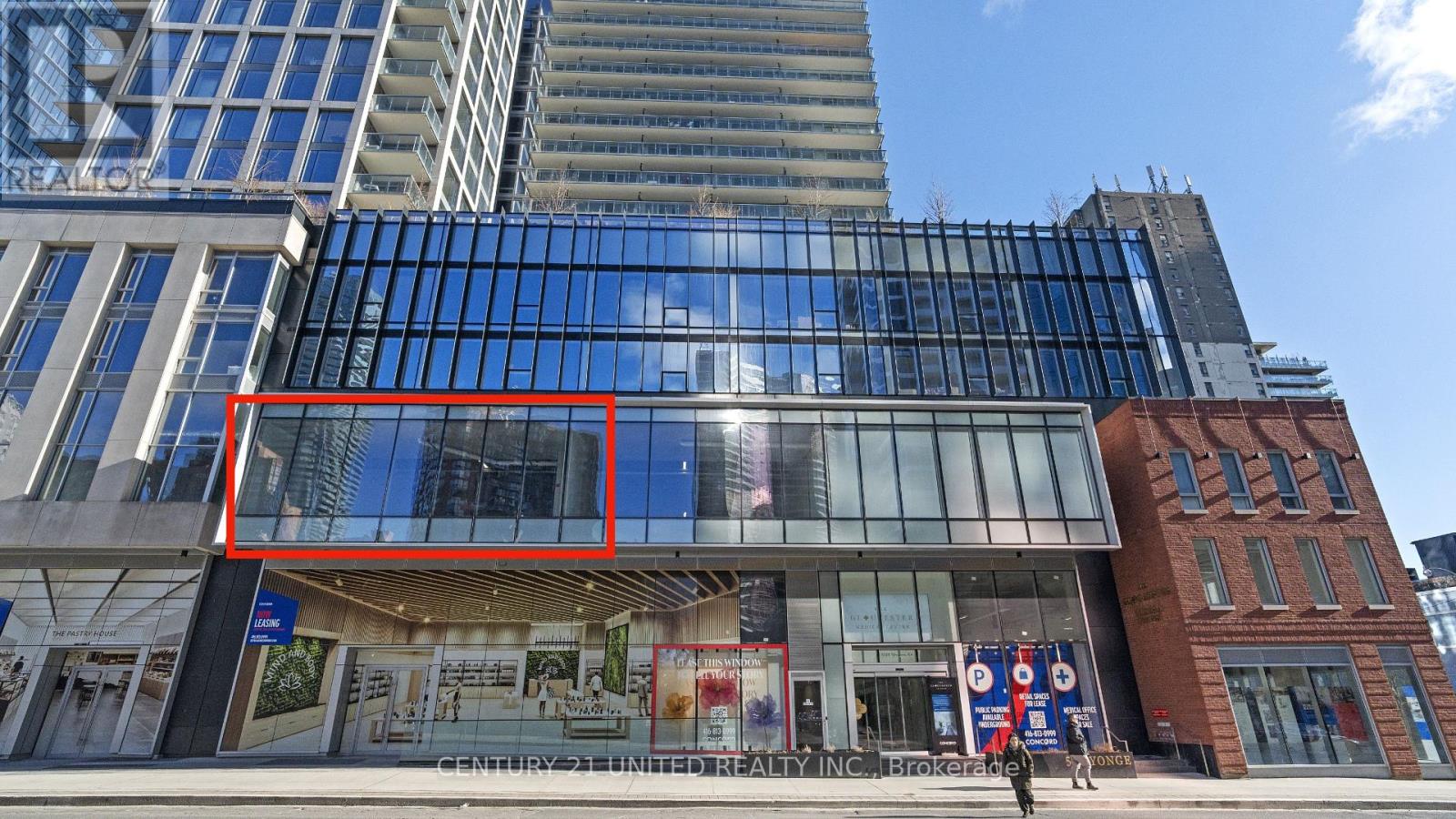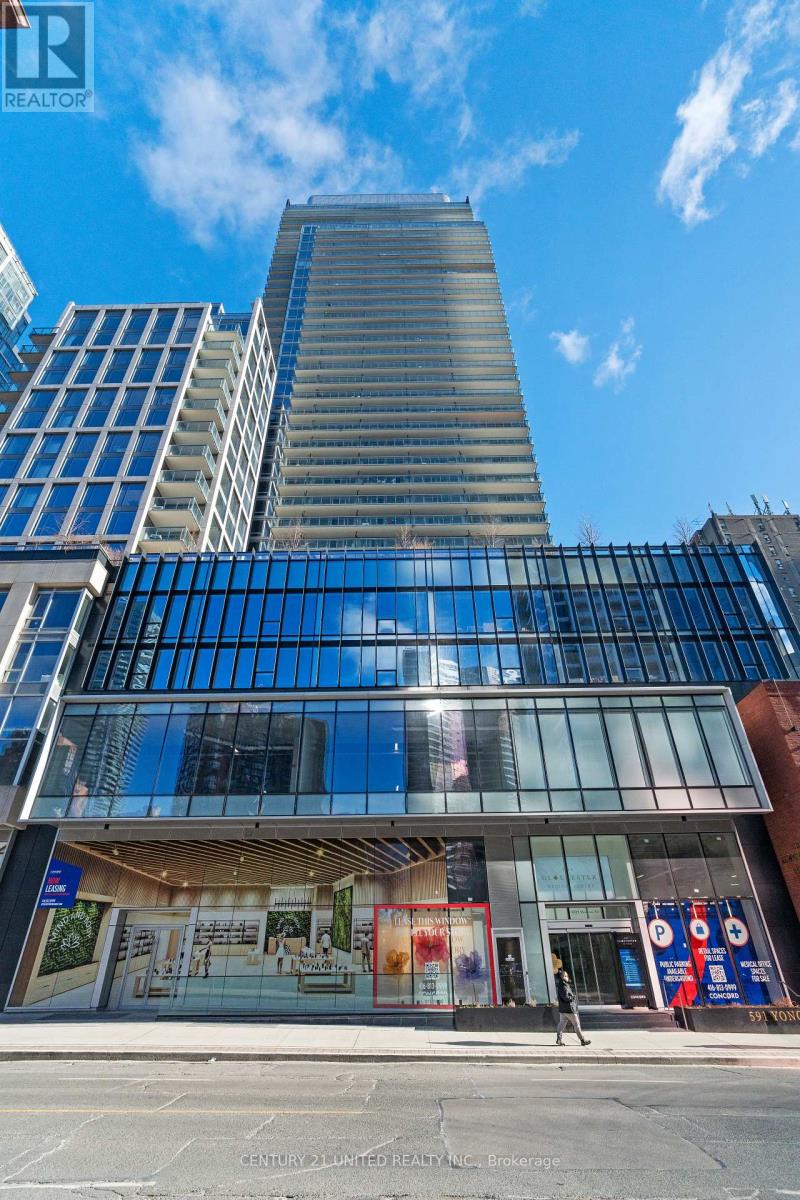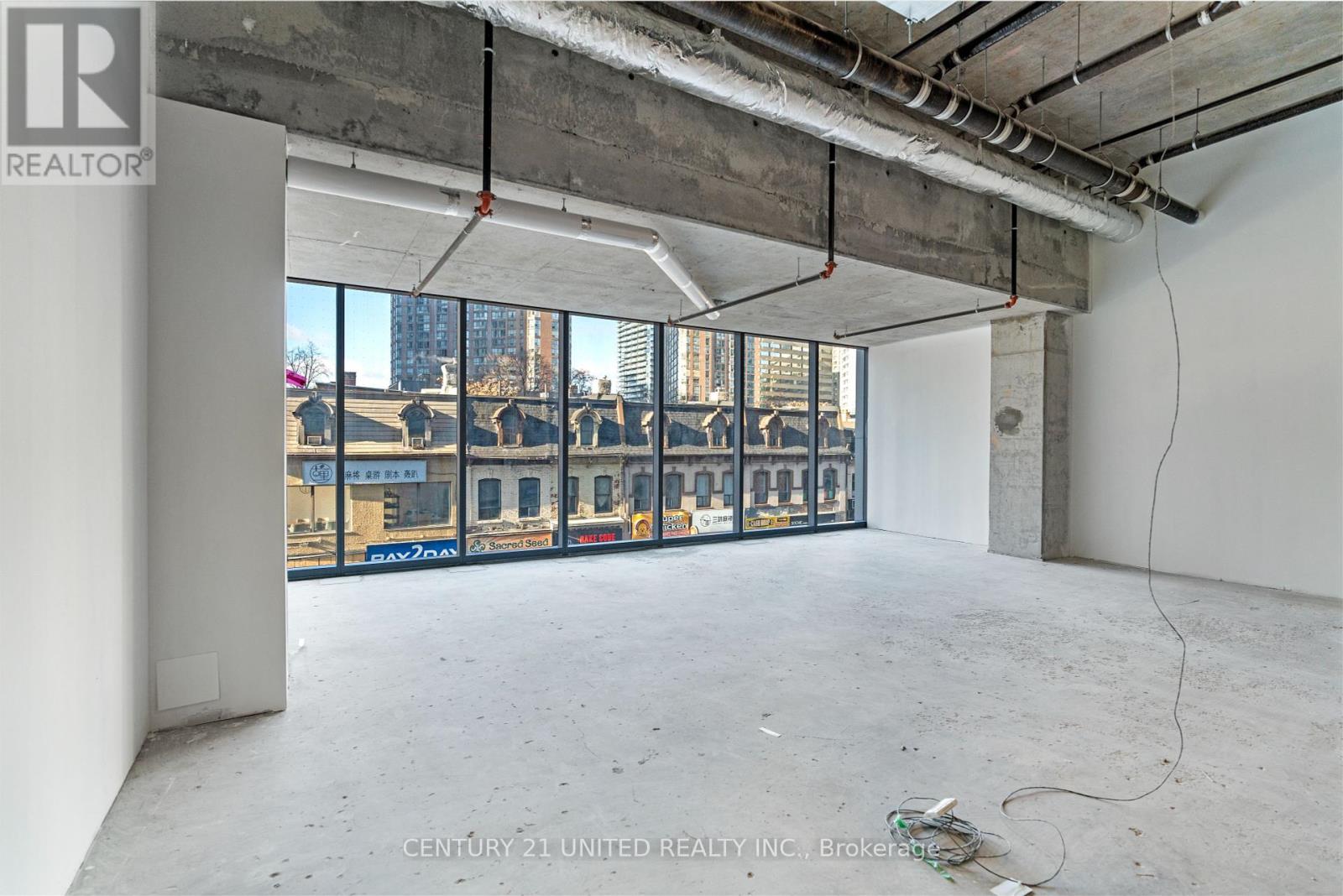205 - 591 Yonge Street Toronto, Ontario M4Y 0H6
$2,345,000
Discover the Gloucester Medical Centre, strategically positioned on the iconic Yonge Street in Toronto. This prime location boast a growing urban density, drawing nearly 155,000 people daily within a 1 km radius. Notably, the centre offers direct subway access to Wellesley Station, PATH underground network, creating convenience for both professionals and residents. The building's floor to ceiling windows offer breathtaking views and a dynamic presence along Yonge Street. With over 500 residential units within the building, a vibrant community thrives right on site, ensuring a steady flow of potential patients. **EXTRAS** Medical related offices. Government licensed/registered health & medical use. Located on the 2nd floor with separate entrance from Yonge St., exclusive elevator and lobby for office use. 100+ parking spots available. (id:60234)
Property Details
| MLS® Number | C8312262 |
| Property Type | Office |
| Community Name | Bay Street Corridor |
| Amenities Near By | Public Transit |
| Features | Elevator |
| Parking Space Total | 116 |
Building
| Age | New Building |
| Cooling Type | Fully Air Conditioned |
| Heating Fuel | Electric |
| Heating Type | Forced Air |
| Size Interior | 2,223 Ft2 |
| Type | Offices |
| Utility Water | Municipal Water |
Parking
| Underground |
Land
| Acreage | No |
| Land Amenities | Public Transit |
| Zoning Description | Cr 3.0 (c2.0, R3.0) Ss7 |
Contact Us
Contact us for more information




















