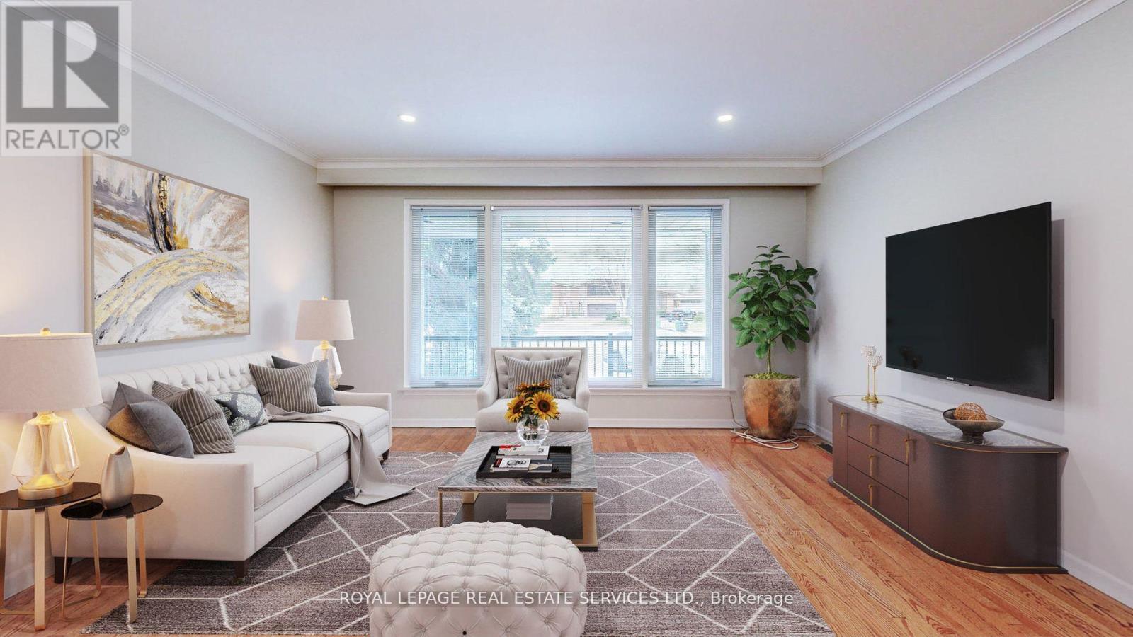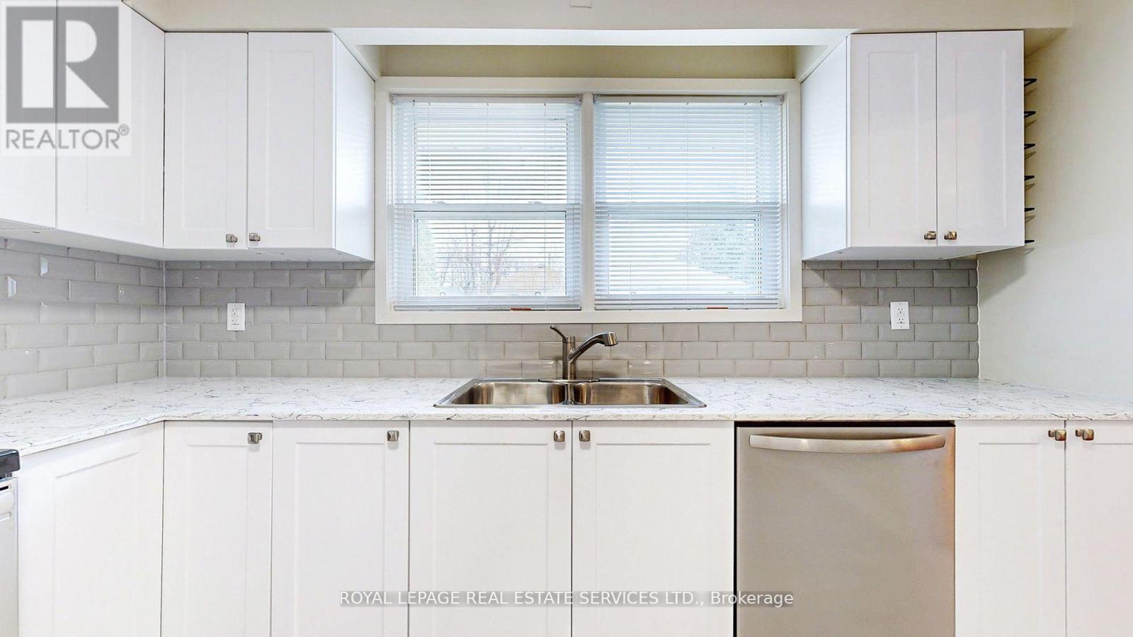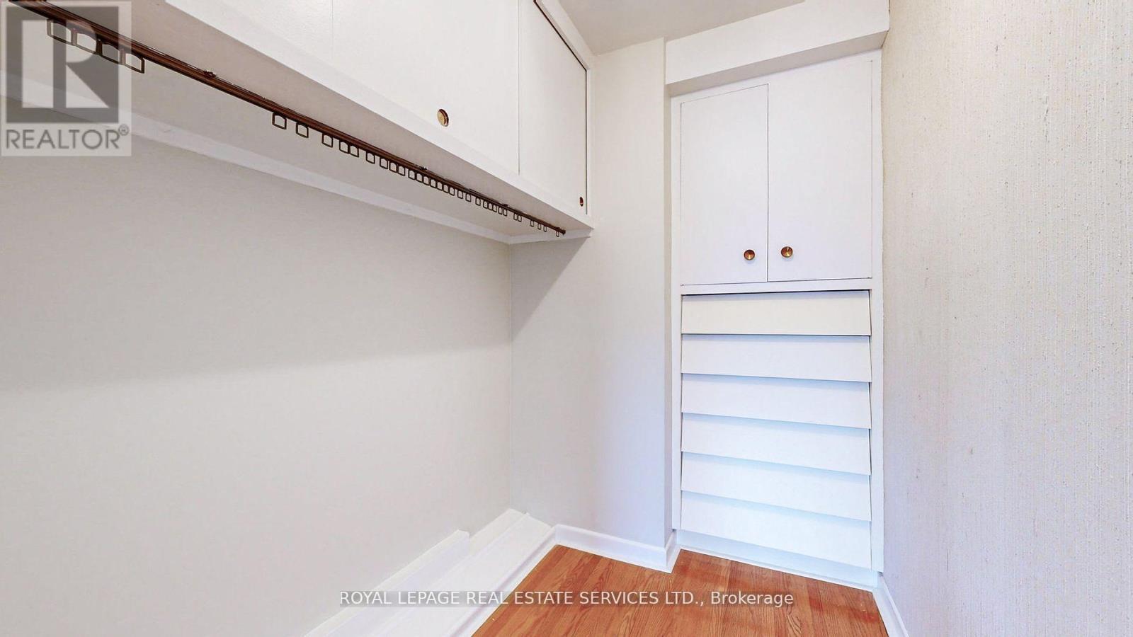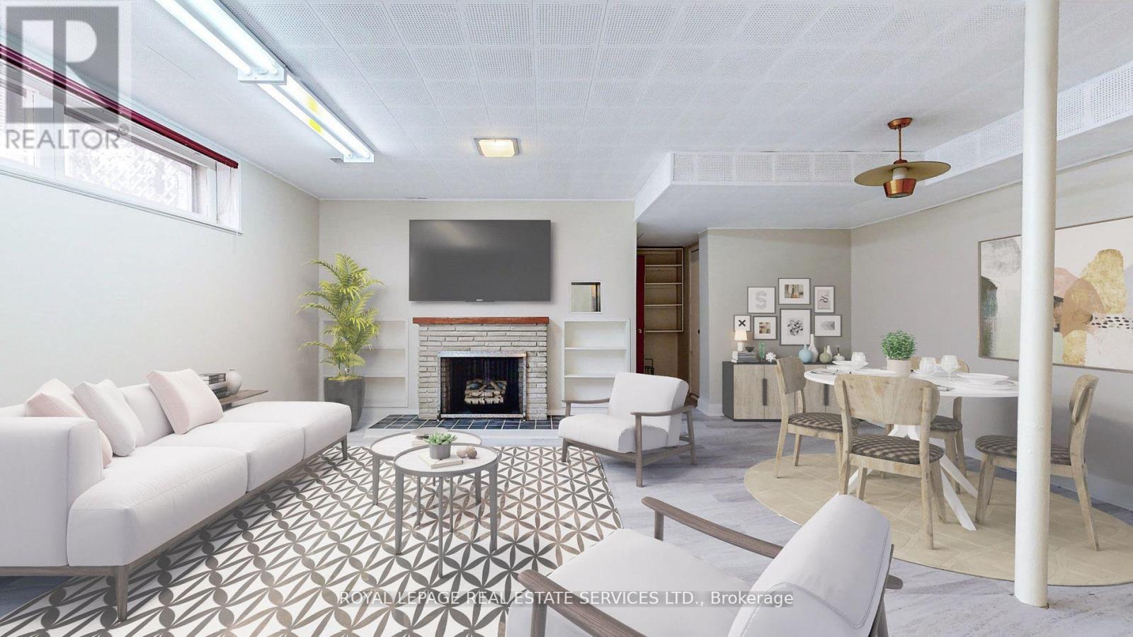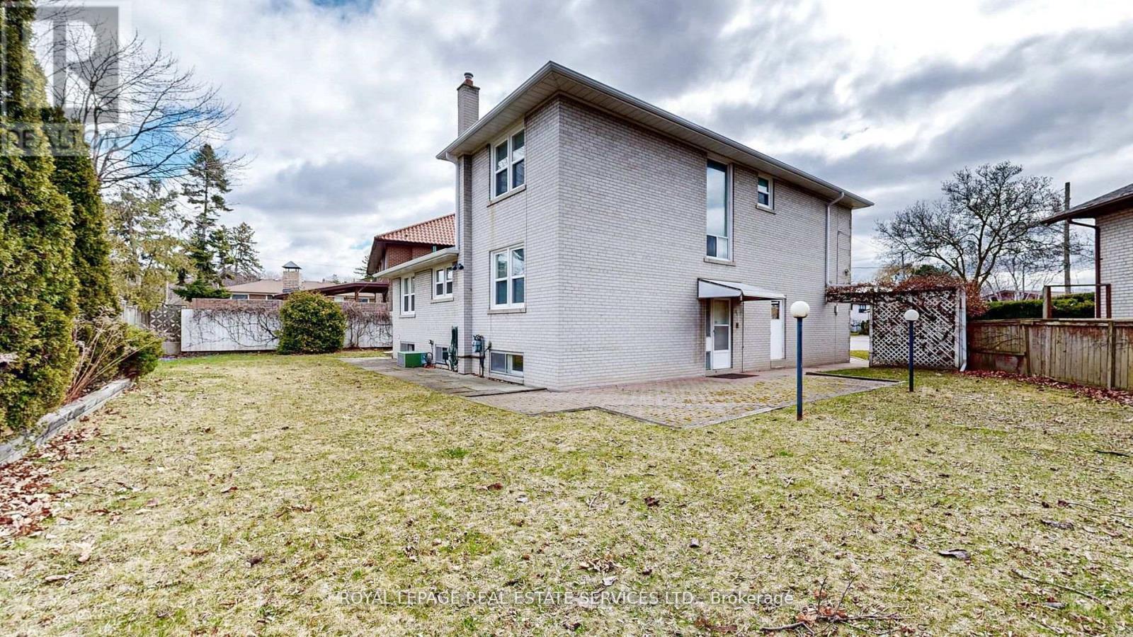21 Pitkin Court Toronto, Ontario M6M 2P4
$1,549,999
Welcome to 21 Pitkin Court in the family friendly Brookhaven - Amesbury neighbourhood. An incredibly well-maintained large family home featuring a new kitchen, flooring and primary bedroom ensuite. Freshly painted and updated with LED pot lights in the living room, dining room, and eat-in kitchen. The generous pie-shaped lot stretches to 138 feet at rear, providing ample space to create your own private outdoor oasis. Completely fenced-in yard provides total privacy and access to the Black Creek ravine lands. Situated on a quiet, low traffic child-safe court. A turn key home ready for your personal touches and digitally staged to boost your imagination. Windows and eaves trough replaced in 2021. New insulated garage door in 2022. New roof shingles, underlayment, ice & water shield in 2017. New HW Tank Rental in 2018. All Kitchen Appliances (Fridge, Stove & DW) are new. Walking distance to Amesbury Rink, Pool and Community Centre/Immaculate Conception Elementary School/Chaminade/TTC (id:60234)
Property Details
| MLS® Number | W9514520 |
| Property Type | Single Family |
| Community Name | Brookhaven-Amesbury |
| Parking Space Total | 5 |
Building
| Bathroom Total | 2 |
| Bedrooms Above Ground | 3 |
| Bedrooms Below Ground | 1 |
| Bedrooms Total | 4 |
| Appliances | Water Heater |
| Basement Development | Finished |
| Basement Features | Separate Entrance |
| Basement Type | N/a (finished) |
| Construction Style Attachment | Detached |
| Construction Style Split Level | Sidesplit |
| Cooling Type | Central Air Conditioning |
| Exterior Finish | Brick |
| Fireplace Present | Yes |
| Fireplace Total | 1 |
| Flooring Type | Hardwood, Carpeted, Vinyl |
| Foundation Type | Block |
| Heating Fuel | Natural Gas |
| Heating Type | Forced Air |
| Type | House |
| Utility Water | Municipal Water |
Parking
| Attached Garage |
Land
| Acreage | No |
| Sewer | Sanitary Sewer |
| Size Depth | 133 Ft |
| Size Frontage | 32 Ft ,4 In |
| Size Irregular | 32.4 X 133 Ft ; Irreg. Pie Shape 99 Ft.x138 Ft. At Rear |
| Size Total Text | 32.4 X 133 Ft ; Irreg. Pie Shape 99 Ft.x138 Ft. At Rear |
Rooms
| Level | Type | Length | Width | Dimensions |
|---|---|---|---|---|
| Second Level | Bedroom 2 | 4.21 m | 4.11 m | 4.21 m x 4.11 m |
| Second Level | Primary Bedroom | 5.37 m | 4.35 m | 5.37 m x 4.35 m |
| Lower Level | Bedroom 4 | 4.25 m | 3.83 m | 4.25 m x 3.83 m |
| Lower Level | Recreational, Games Room | 6.01 m | 6.87 m | 6.01 m x 6.87 m |
| Lower Level | Laundry Room | 4.38 m | 3.83 m | 4.38 m x 3.83 m |
| Lower Level | Cold Room | 3.15 m | 1.57 m | 3.15 m x 1.57 m |
| Main Level | Living Room | 4.47 m | 5.41 m | 4.47 m x 5.41 m |
| Main Level | Dining Room | 3.44 m | 4.22 m | 3.44 m x 4.22 m |
| Main Level | Kitchen | 3.6 m | 4.1 m | 3.6 m x 4.1 m |
| Main Level | Bedroom | 4.31 m | 4.1 m | 4.31 m x 4.1 m |
Contact Us
Contact us for more information
Marco Diano
Salesperson
4025 Yonge Street Suite 103
Toronto, Ontario M2P 2E3
(416) 487-4311
(416) 487-3699








