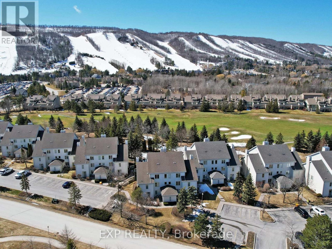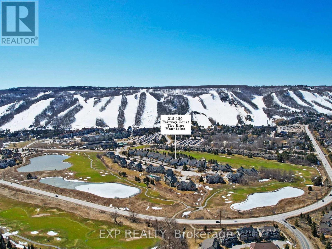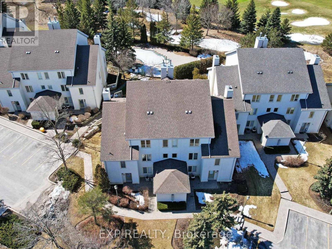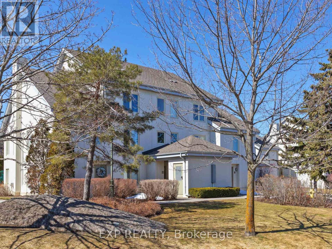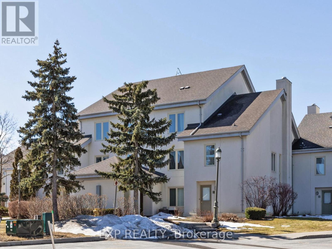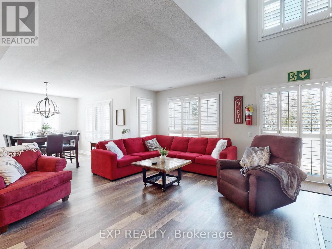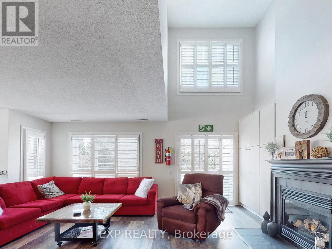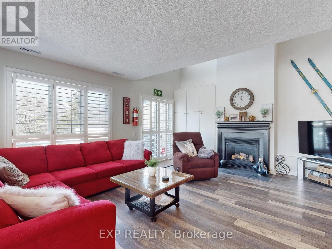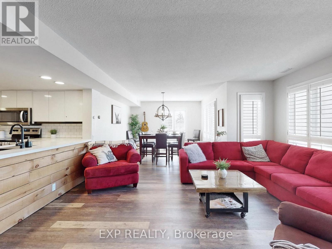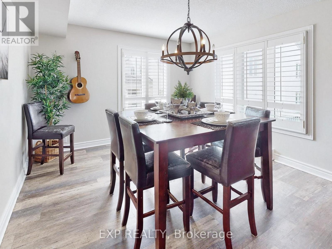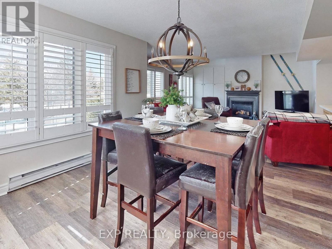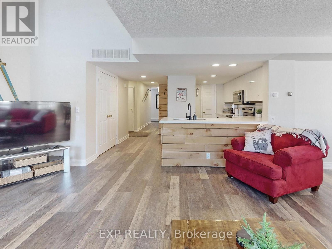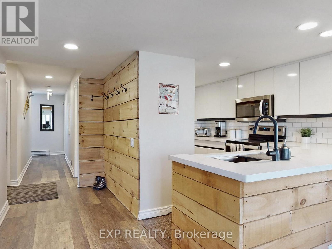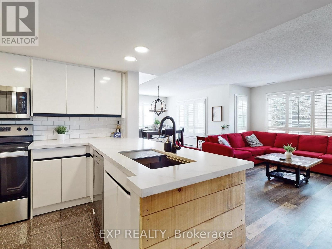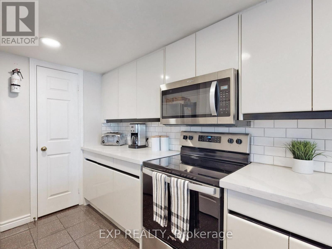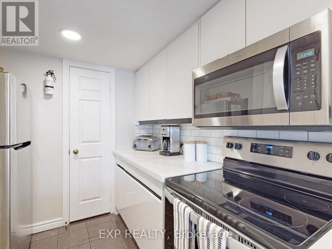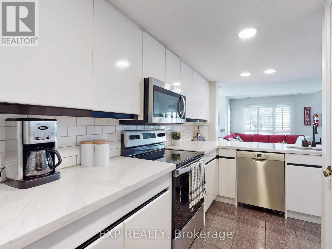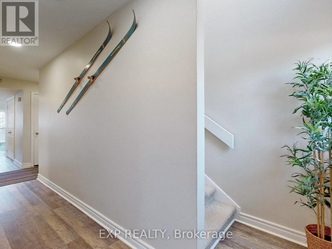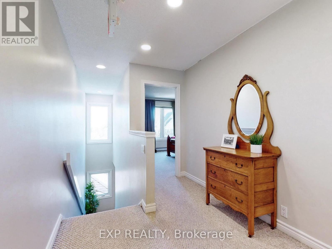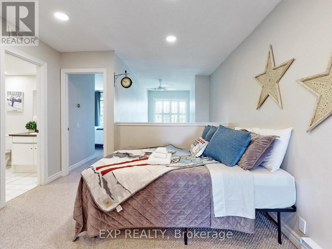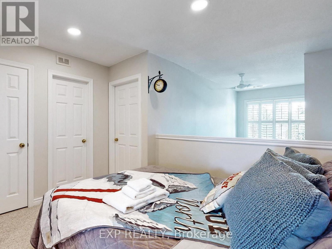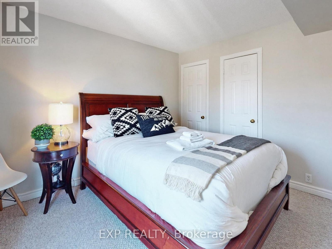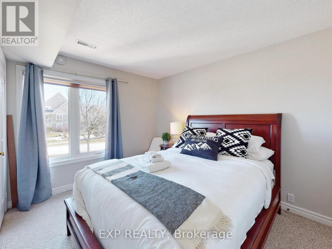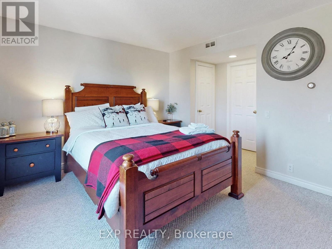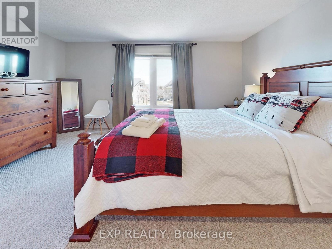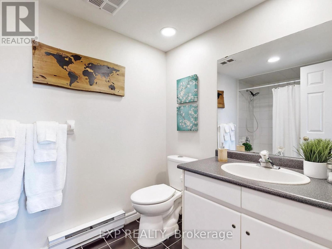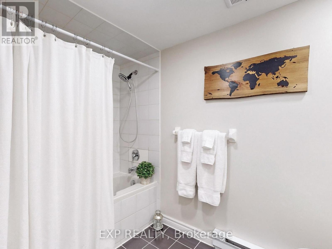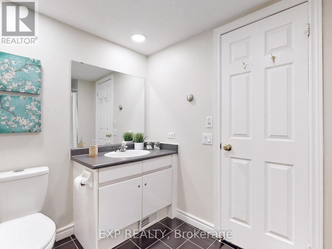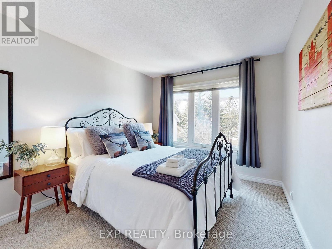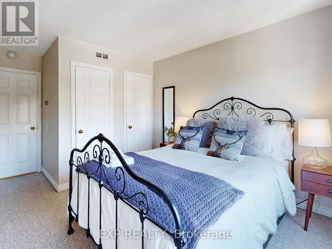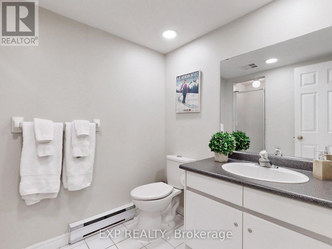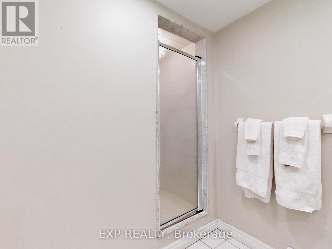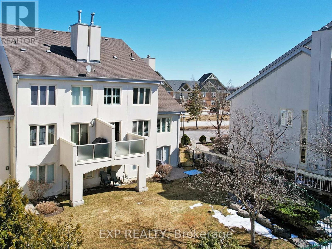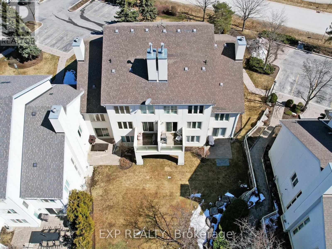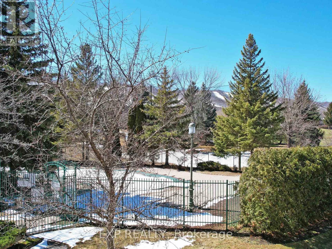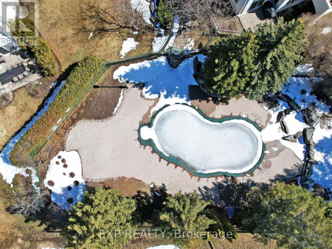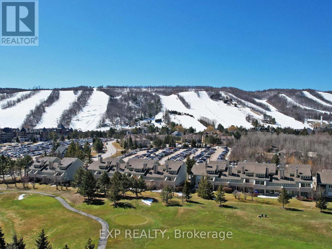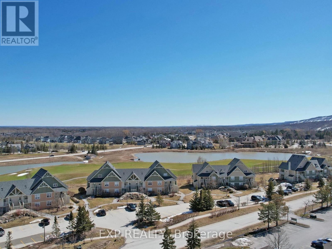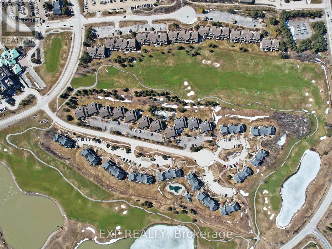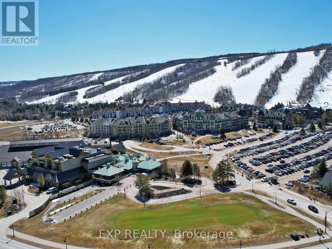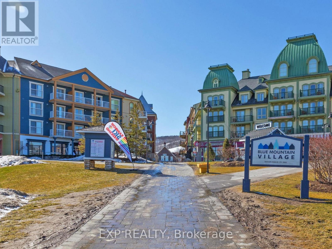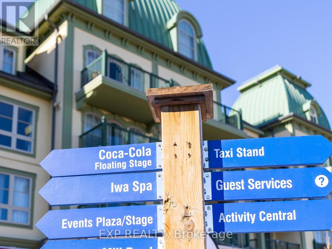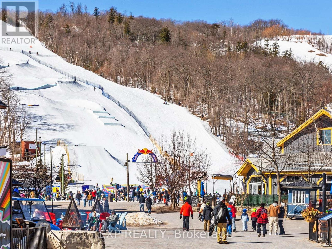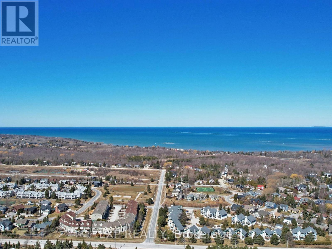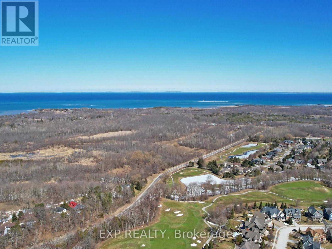215 - 120 Fairway Court Blue Mountains, Ontario L9Y 0P8
$1,175,000Maintenance, Common Area Maintenance, Parking
$755.38 Monthly
Maintenance, Common Area Maintenance, Parking
$755.38 MonthlyWelcome To Your Dream Retreat Nestled In The Heat Of Blue Mountain. This Spacious Corner Unit Offers The Perfect Blend Of Comfort And Luxury With 3 Bedrooms And 3 Bathrooms, Designed To Accomodate Family And Friends With Ease. Key Features Include: Bright And Airy Open Concept Layout, Perfect For Entertaining, Modern Kitchen With Quartz Counters And Stainless Steel Appliances And Private Balcony With Picturesque Mountain Views. The Private Outdoor Pool For Summer Relaxation Is In Your Backyard. Other Amenities include Tennis Courts, Golf, And An Array Of Hiking Trails For The Active Lifestyle. Access To Top Rated Skiing Facilities During The Winter Months Make This A Four Season Destination. Onsite Parking Is Included For Your Convenience. Special Perks, This Turnkey Condo Is Licensed For Short Term Accomodations Ideal For investment Opportunities Or Vacation Rentals! Whether You Are Seeking Adventure Or Tranquilty, This Condo Offers It All. Situated Minutes Away From Charming Shops, Dining, And Year Round Attractions, You Will Experience The Best Of Blue Mountain Living. New Furnace In 2015, New Laminate Flooring in 2018, Kitchen In 2020. To Make This Even Better, A Major Beautification Of These Units Is Underway With The Exterior And Roof Being Completely Renovated And Updated - And All Associated Costs Have Been Paid By Owner. (id:60234)
Property Details
| MLS® Number | X12068316 |
| Property Type | Single Family |
| Community Name | Blue Mountains |
| Amenities Near By | Golf Nearby, Hospital, Public Transit, Ski Area |
| Community Features | Pets Not Allowed, Community Centre |
| Easement | Sub Division Covenants |
| Features | Sloping, Balcony, Dry |
| Parking Space Total | 1 |
| Pool Type | Outdoor Pool |
| Structure | Clubhouse, Deck, Porch |
| View Type | Mountain View |
Building
| Bathroom Total | 3 |
| Bedrooms Above Ground | 3 |
| Bedrooms Below Ground | 1 |
| Bedrooms Total | 4 |
| Amenities | Fireplace(s), Storage - Locker |
| Appliances | Water Heater - Tankless, Water Meter, Water Heater |
| Construction Style Other | Seasonal |
| Cooling Type | Central Air Conditioning |
| Exterior Finish | Stucco |
| Fireplace Present | Yes |
| Flooring Type | Vinyl |
| Foundation Type | Unknown |
| Half Bath Total | 1 |
| Heating Fuel | Natural Gas |
| Heating Type | Forced Air |
| Stories Total | 2 |
| Size Interior | 1,600 - 1,799 Ft2 |
Parking
| No Garage |
Land
| Access Type | Private Road, Year-round Access |
| Acreage | No |
| Land Amenities | Golf Nearby, Hospital, Public Transit, Ski Area |
| Landscape Features | Landscaped, Lawn Sprinkler |
| Surface Water | Lake/pond |
| Zoning Description | R-8-69 |
Rooms
| Level | Type | Length | Width | Dimensions |
|---|---|---|---|---|
| Main Level | Living Room | 5.18 m | 4.57 m | 5.18 m x 4.57 m |
| Main Level | Kitchen | 3.65 m | 2.43 m | 3.65 m x 2.43 m |
| Main Level | Dining Room | 3.65 m | 3.35 m | 3.65 m x 3.35 m |
| Main Level | Bedroom 2 | 3.65 m | 2.74 m | 3.65 m x 2.74 m |
| Main Level | Bathroom | 1.9 m | 1.8 m | 1.9 m x 1.8 m |
| Upper Level | Primary Bedroom | 3.96 m | 3.96 m | 3.96 m x 3.96 m |
| Upper Level | Bathroom | 2.2 m | 2 m | 2.2 m x 2 m |
| Upper Level | Bathroom | 2.1 m | 2.8 m | 2.1 m x 2.8 m |
| Upper Level | Bedroom 3 | 3.96 m | 3.96 m | 3.96 m x 3.96 m |
| Upper Level | Recreational, Games Room | 4.26 m | 2.74 m | 4.26 m x 2.74 m |
Contact Us
Contact us for more information

