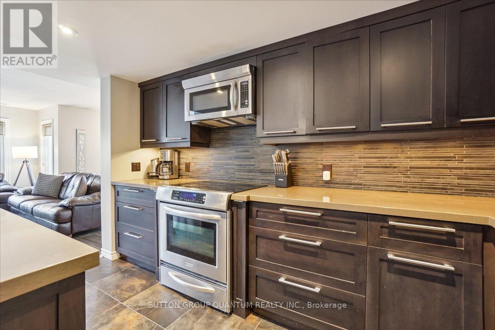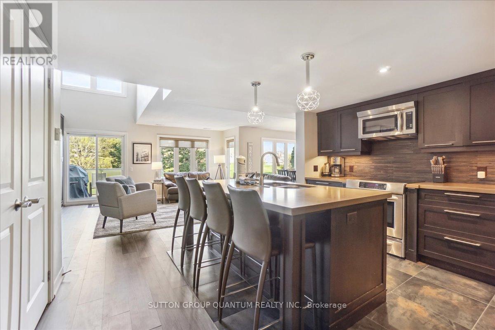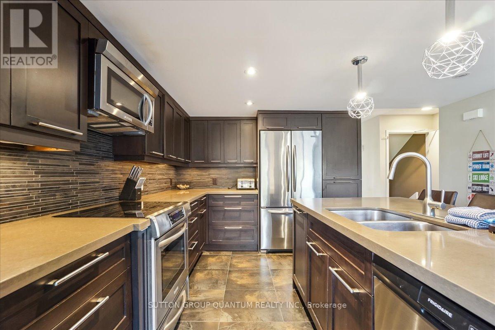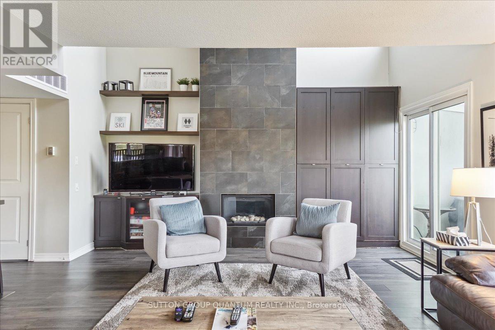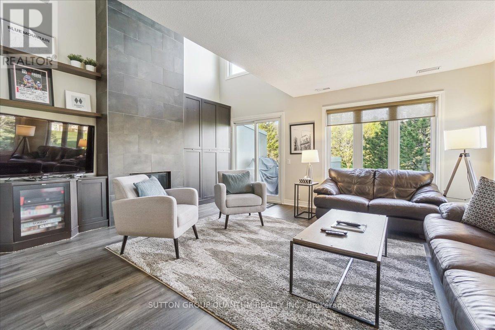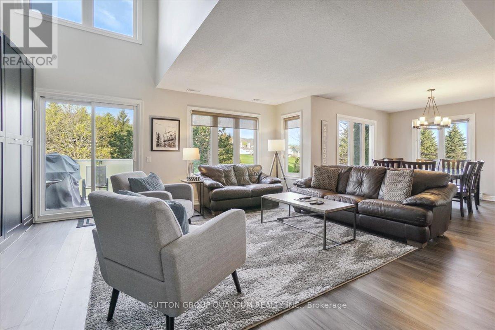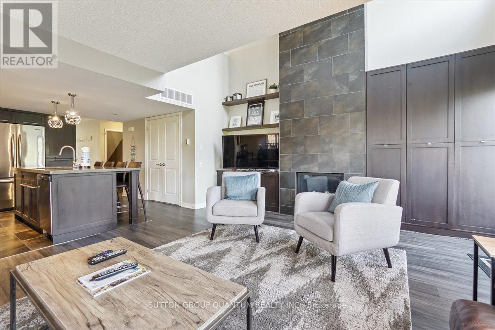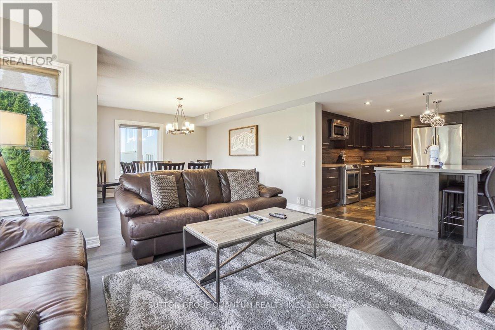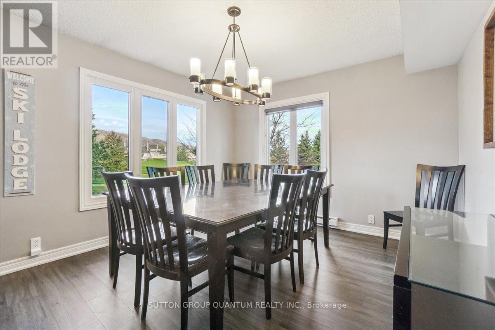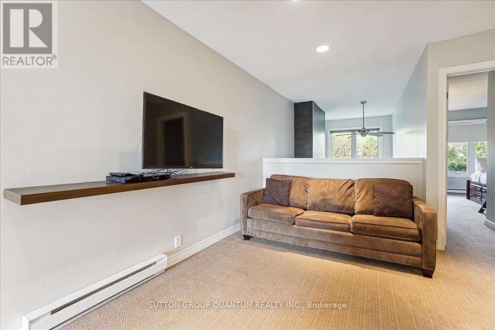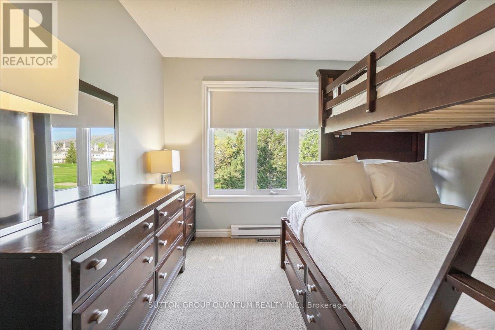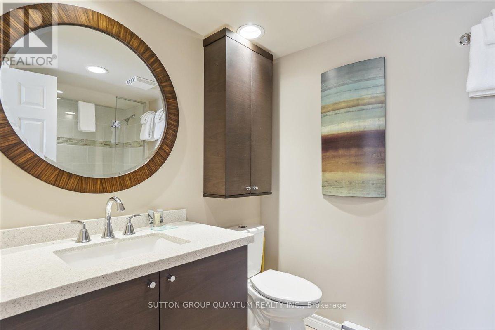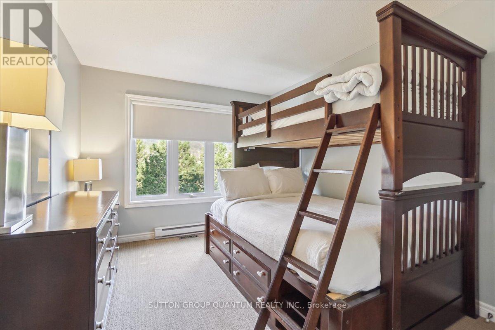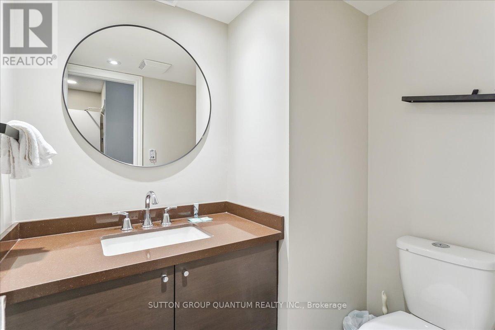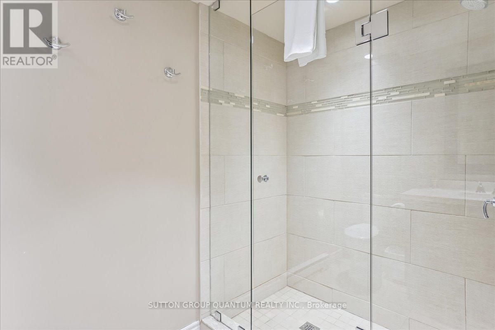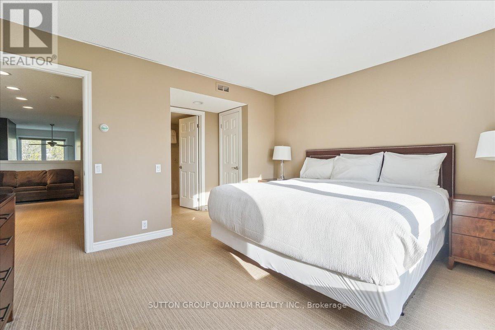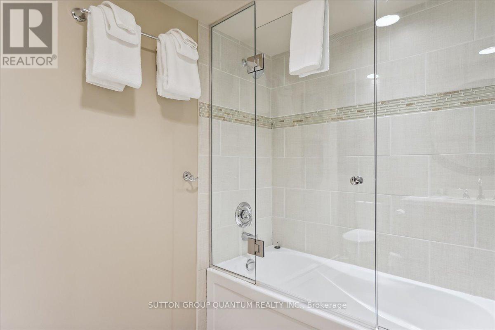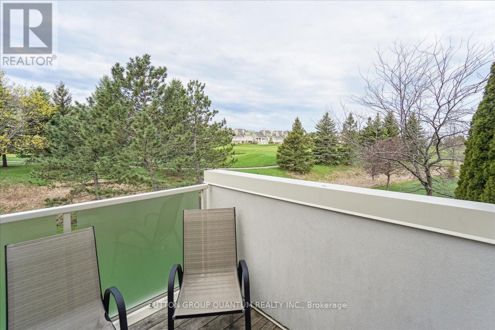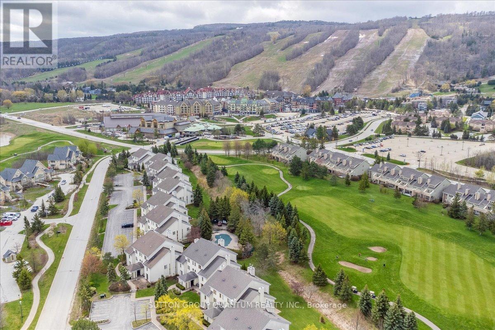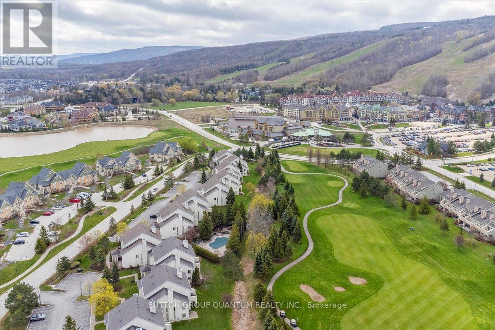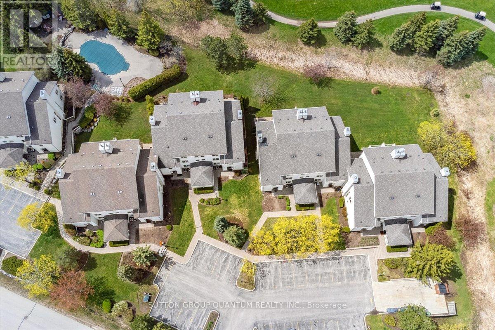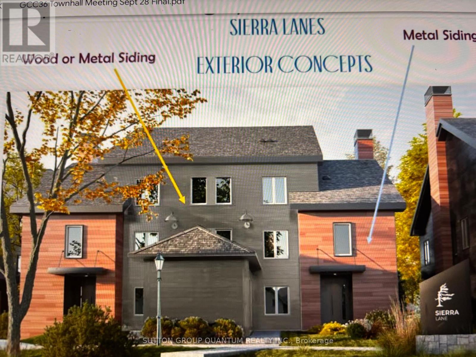218 - 120 Fairway Court Blue Mountains, Ontario L9Y 0P8
$899,000Maintenance, Common Area Maintenance, Insurance, Water, Parking
$755.38 Monthly
Maintenance, Common Area Maintenance, Insurance, Water, Parking
$755.38 MonthlyWelcome to Sierra Lane! Located a short walk from Blue Mountain Village, which offers four season entertainment for the whole family. Numerous activities are available - skiing, mini golf, zip lining, dining, shopping, hiking and more. This stunning 3-bedroom, 3-bathroom condo offers both luxury and convenience, whether it be for a seasonal vacation rental or permanent living. The kitchen has a massive centre island, ideally set up for gathering with family and friends, or meal prep for busy days on the slopes. The main level is a cozy, inviting space with numerous windows (complete with Hunter Douglas window blinds), bringing in ample natural light and views of the scenic locale. The gas fireplace is toasty on winter evenings, and the open concept floor plan means everyone can be together.An upstairs loft provides a versatile space, perfect for extra sleeping arrangements, home office, or a gaming area for the kids.Property has been listed as a short term rental through Vacasa. 120 Fairway Court will be undergoing a facelift! A rendering of the proposed new look is in the in the attachments. Please note all furniture (except grey chairs and two couches in the living room), glassware and dishes are included with the sale. Carpeting on the stairs and upper level has been replaced January 2025. **EXTRAS** Supplemental baseboard heating, Condo fees include: Association Fee, Building Insurance, Building Maintenance, Common Elements, Ground Maintenance/Landscaping, Parking, Private Garbage Removal, Property Management Fees, Snow (id:60234)
Property Details
| MLS® Number | X10218239 |
| Property Type | Single Family |
| Community Name | Blue Mountains |
| Amenities Near By | Ski Area, Golf Nearby |
| Community Features | Pet Restrictions |
| Features | Hillside, Flat Site, Balcony, In Suite Laundry |
| Parking Space Total | 1 |
| Pool Type | Outdoor Pool |
Building
| Bathroom Total | 3 |
| Bedrooms Above Ground | 3 |
| Bedrooms Total | 3 |
| Age | 16 To 30 Years |
| Amenities | Visitor Parking, Fireplace(s), Separate Heating Controls, Storage - Locker |
| Appliances | Central Vacuum, Water Heater, Blinds, Dishwasher, Dryer, Microwave, Stove, Washer, Refrigerator |
| Cooling Type | Central Air Conditioning |
| Exterior Finish | Stucco |
| Fire Protection | Smoke Detectors |
| Fireplace Present | Yes |
| Fireplace Total | 1 |
| Flooring Type | Hardwood, Carpeted |
| Foundation Type | Poured Concrete |
| Half Bath Total | 1 |
| Heating Fuel | Natural Gas |
| Heating Type | Forced Air |
| Size Interior | 1,600 - 1,799 Ft2 |
| Type | Row / Townhouse |
Land
| Acreage | No |
| Land Amenities | Ski Area, Golf Nearby |
| Zoning Description | Rr-133 |
Rooms
| Level | Type | Length | Width | Dimensions |
|---|---|---|---|---|
| Second Level | Loft | 3.33 m | 5.16 m | 3.33 m x 5.16 m |
| Second Level | Bedroom 2 | 2.92 m | 4.98 m | 2.92 m x 4.98 m |
| Second Level | Primary Bedroom | 4.19 m | 4.57 m | 4.19 m x 4.57 m |
| Main Level | Kitchen | 4.09 m | 3.71 m | 4.09 m x 3.71 m |
| Main Level | Living Room | 5.36 m | 4.72 m | 5.36 m x 4.72 m |
| Main Level | Dining Room | 3.63 m | 3.48 m | 3.63 m x 3.48 m |
| Main Level | Bedroom | 2.9 m | 3.4 m | 2.9 m x 3.4 m |
Contact Us
Contact us for more information


