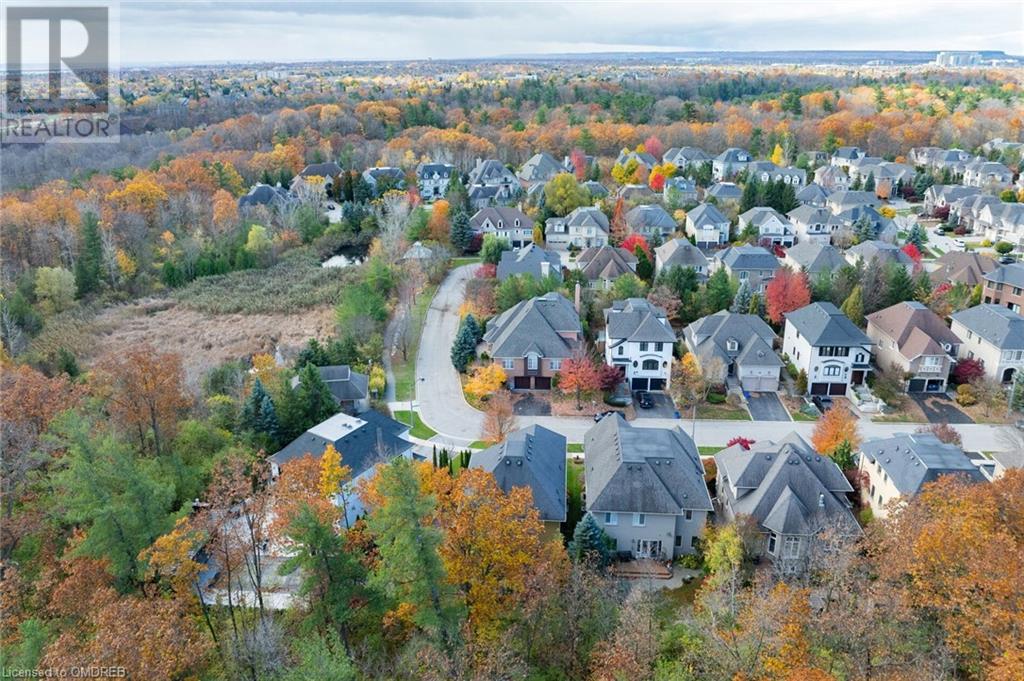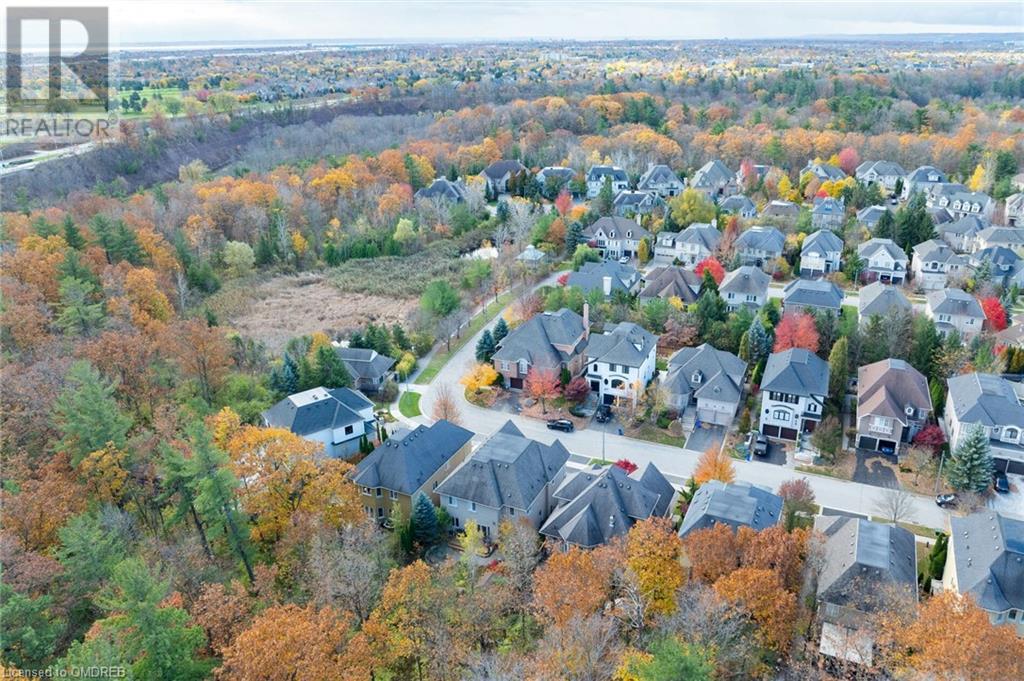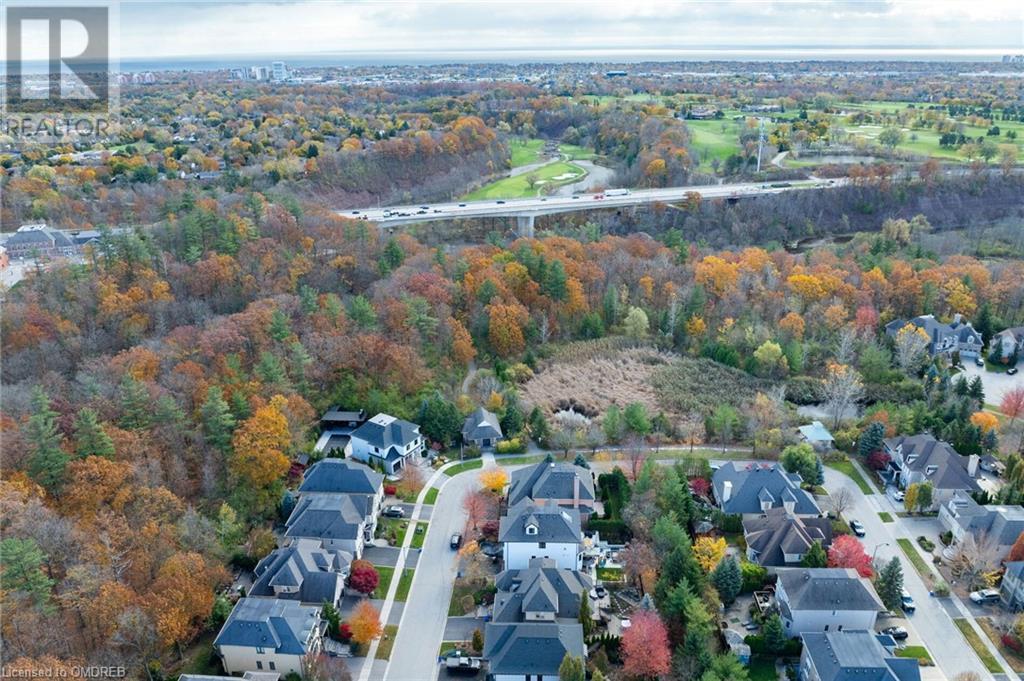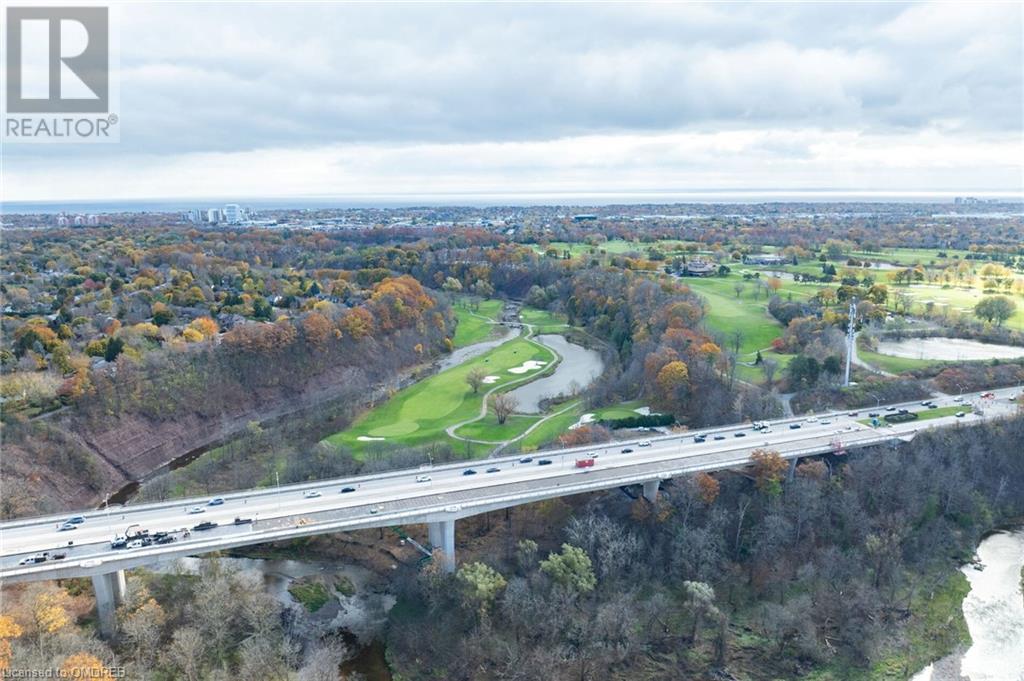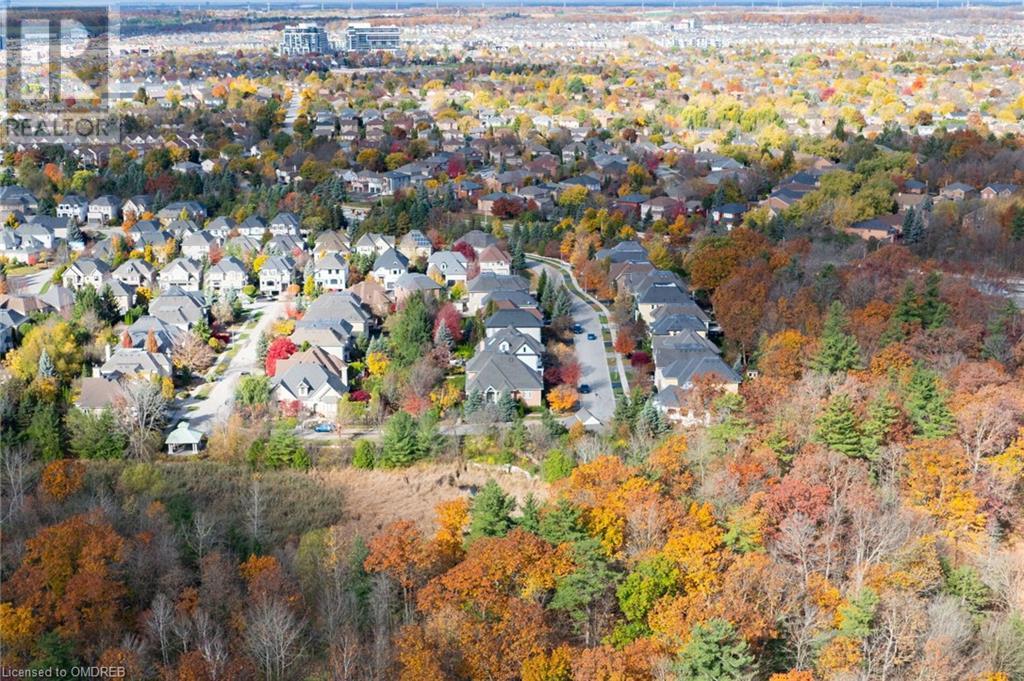2184 Providence Road Oakville, Ontario L6H 6Z2
$2,499,000
Custom-built 4+1 bedroom executive home on a large lot in the coveted Woodhaven community of River Oaks. Perfectly situation on the wooded greenspace and trail system of Lions Valley Park and Sixteen Mile Creek, this unique home boasts over 5,300 sqft of finished living space with a flexible layout that would be perfect to accommodate multi-generational families, or a lower level suite. The main level with 9ft ceilings features a living and dining room (living room could also serve as a home office), family room with gas fireplace, 2pc bathroom and walk-out to the private backyard with deck. The eat-in kitchen with corian countertops, 2 stoves and 2 fridges and also features a dumb waiter system from the lower level to make bringing in groceries from the garage effortless! Main floor also offers a primary bedroom, 2nd bedroom and a 6pc bathroom. The upper level has 2 bedrooms, a 5pc bath and flex space great for a study or reading nook. The finished lower level has a separate entrance through the garage, a large rec room, potential 5th bedroom, 3pc bath and ample storage space. ideally located with easy access to all amenities you would need as well as highways and highly ranked public and private schools. Annual Association Fee: $420. (id:60234)
Open House
This property has open houses!
2:00 pm
Ends at:4:00 pm
10:00 am
Ends at:12:00 pm
Property Details
| MLS® Number | 40678258 |
| Property Type | Single Family |
| AmenitiesNearBy | Golf Nearby, Hospital, Park, Schools, Shopping |
| CommunityFeatures | Quiet Area, Community Centre |
| EquipmentType | Water Heater |
| Features | Corner Site, Ravine, Conservation/green Belt, Paved Driveway, Automatic Garage Door Opener |
| ParkingSpaceTotal | 6 |
| RentalEquipmentType | Water Heater |
Building
| BathroomTotal | 4 |
| BedroomsAboveGround | 4 |
| BedroomsBelowGround | 1 |
| BedroomsTotal | 5 |
| Appliances | Central Vacuum, Dishwasher, Dryer, Washer, Garage Door Opener |
| ArchitecturalStyle | 2 Level |
| BasementDevelopment | Finished |
| BasementType | Full (finished) |
| ConstructedDate | 2003 |
| ConstructionStyleAttachment | Detached |
| CoolingType | Central Air Conditioning |
| ExteriorFinish | Brick, Stucco |
| FireProtection | Alarm System |
| FireplaceFuel | Electric |
| FireplacePresent | Yes |
| FireplaceTotal | 2 |
| FireplaceType | Other - See Remarks |
| FoundationType | Poured Concrete |
| HalfBathTotal | 1 |
| HeatingFuel | Natural Gas |
| HeatingType | Forced Air |
| StoriesTotal | 2 |
| SizeInterior | 5313 Sqft |
| Type | House |
| UtilityWater | Municipal Water |
Parking
| Attached Garage |
Land
| AccessType | Road Access |
| Acreage | No |
| FenceType | Fence |
| LandAmenities | Golf Nearby, Hospital, Park, Schools, Shopping |
| Sewer | Municipal Sewage System |
| SizeDepth | 101 Ft |
| SizeFrontage | 69 Ft |
| SizeTotalText | Under 1/2 Acre |
| ZoningDescription | Rl5 Sp: 215 |
Rooms
| Level | Type | Length | Width | Dimensions |
|---|---|---|---|---|
| Second Level | 5pc Bathroom | Measurements not available | ||
| Second Level | Bedroom | 16'3'' x 12'2'' | ||
| Second Level | Bedroom | 16'8'' x 15'10'' | ||
| Basement | Storage | 19'1'' x 8'3'' | ||
| Basement | Utility Room | 22'0'' x 8'8'' | ||
| Lower Level | 3pc Bathroom | Measurements not available | ||
| Lower Level | Bedroom | 22'3'' x 15'8'' | ||
| Lower Level | Recreation Room | 38'0'' x 17'6'' | ||
| Main Level | Laundry Room | 10'0'' x 9'0'' | ||
| Main Level | 2pc Bathroom | Measurements not available | ||
| Main Level | 5pc Bathroom | Measurements not available | ||
| Main Level | Bedroom | 14'8'' x 13'3'' | ||
| Main Level | Primary Bedroom | 19'3'' x 14'8'' | ||
| Main Level | Breakfast | 12'1'' x 12'3'' | ||
| Main Level | Kitchen | 15'3'' x 12'3'' | ||
| Main Level | Family Room | 18'0'' x 17'8'' | ||
| Main Level | Dining Room | 16'4'' x 12'0'' | ||
| Main Level | Living Room | 16'4'' x 13'1'' |
Interested?
Contact us for more information
Jackie A. Peifer
Salesperson
1235 North Service Rd W - Unit 100
Oakville, Ontario L6M 2W2
Janine Daoust
Salesperson
1235 North Service Rd W - Unit 100
Oakville, Ontario L6M 2W2



