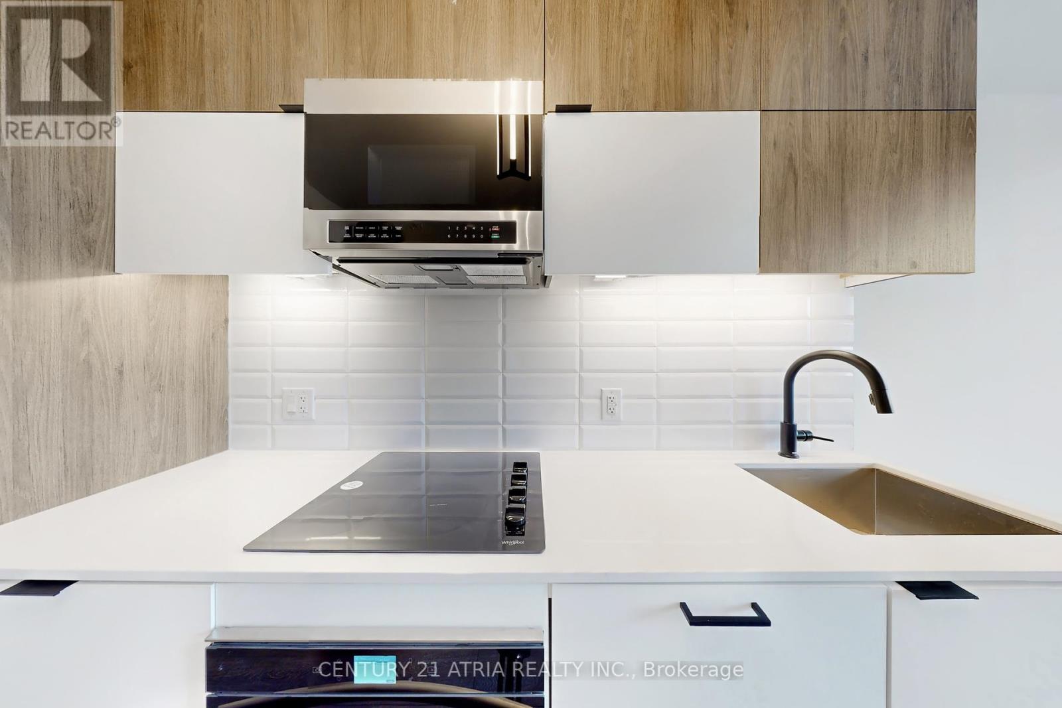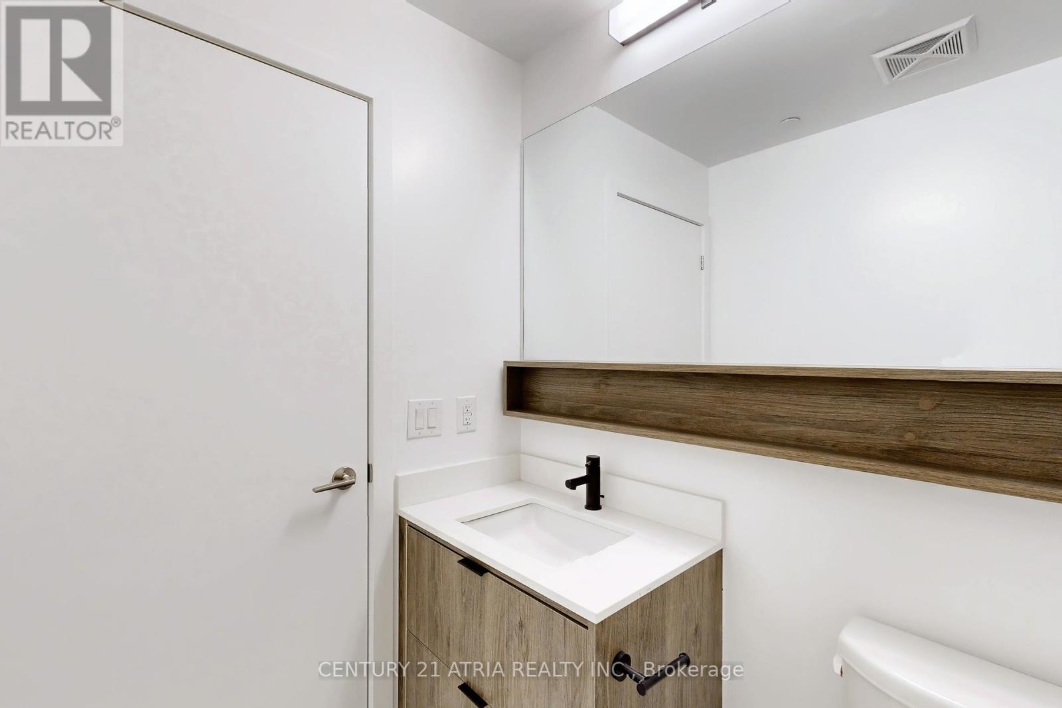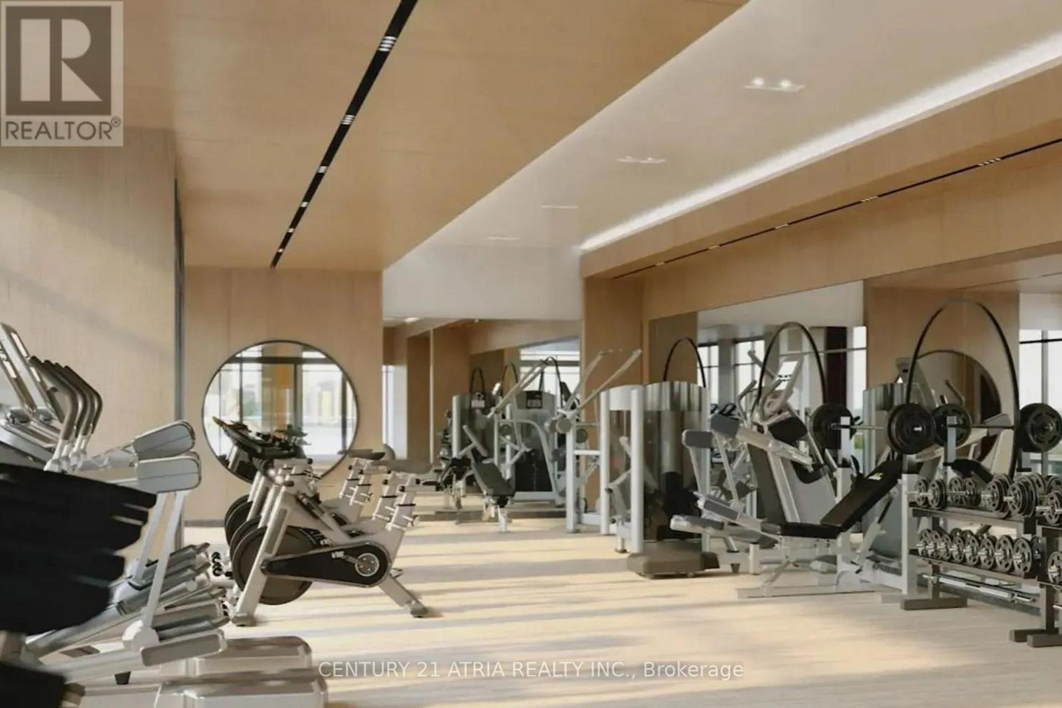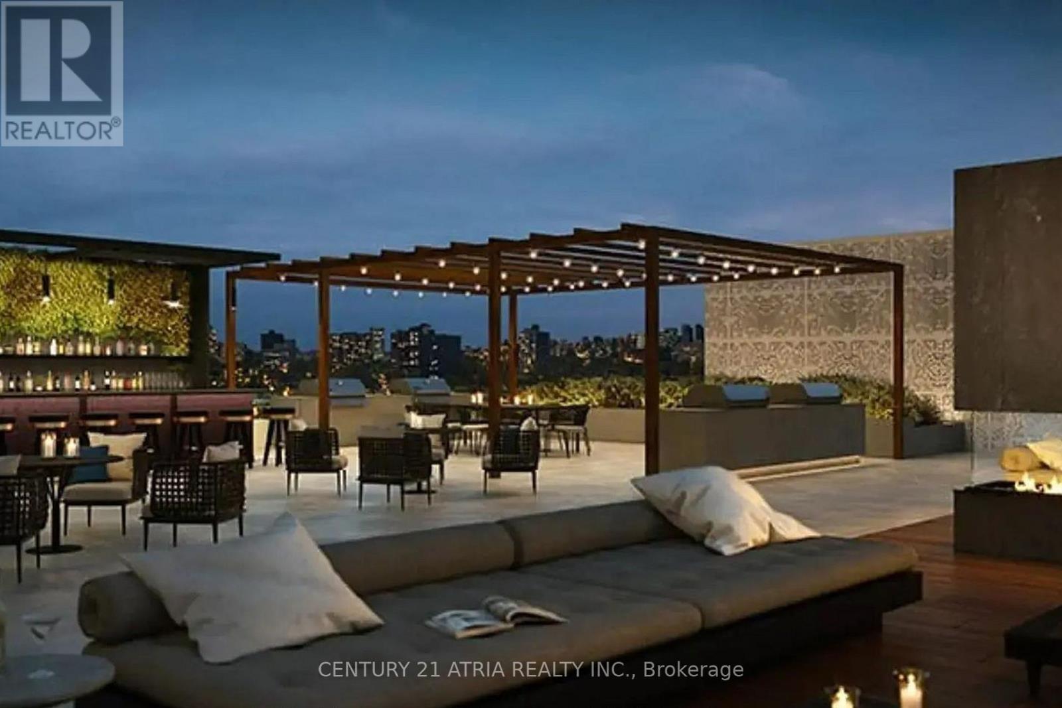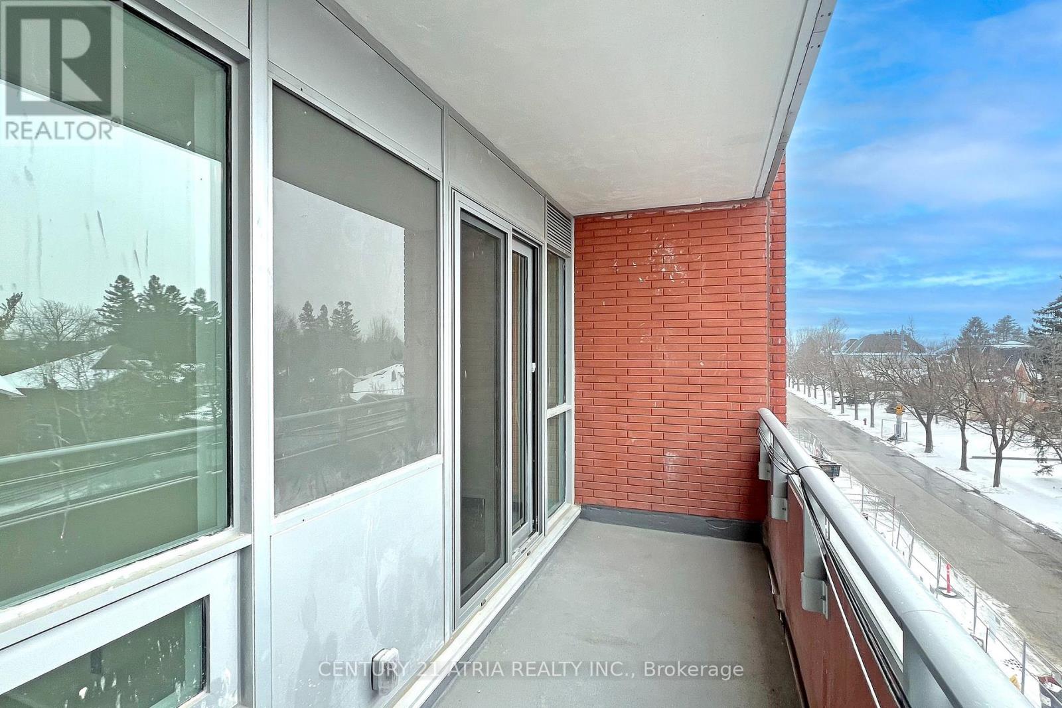220 - 8888 Yonge Street Richmond Hill, Ontario L4C 5V6
$2,800 Monthly
*BRAND NEW* + Stunning luxurious 2 bedroom condo suite in the highly sought after community of Richvale + 2 full washrooms + 1 parking + 1 locker + Spacious and private balcony + Floor to ceiling windows + Unobstructed North views + Contemporary open concept kitchen featuring built-in stainless steel appliances, with matte black finishes, under cabinet valance lighting, 56"" waterfall kitchen island, and porcelain backsplash + Soaring 9 ft ceilings + Spectacular light fixtures + Incredible location just 2 mins to Hillcrest Mall, 3 mins to Langstaff GO station, 1 km to Hwy 7/407 ETR, surrounded by top ranking school zones + Walking distance to grocery stores, restaurants, Walmart, LCBO, cinemas, Home Depot, parks, medical clinics, and public transit + Amenities Include: 24 hr concierge, co-work studio, gym, indoor & outdoor yoga studio, party room, billiards, outdoor terrace with BBQ and Zen garden + Virtual tour available! ***Sliding doors in the second bedroom is scheduled to be installed shortly.*** **** EXTRAS **** 1 underground parking spot, 1 locker, existing stainless steel appliances, existing light fixtures (id:60234)
Property Details
| MLS® Number | N11930837 |
| Property Type | Single Family |
| Community Name | South Richvale |
| Community Features | Pets Not Allowed |
| Features | Balcony |
| Parking Space Total | 1 |
Building
| Bathroom Total | 2 |
| Bedrooms Above Ground | 2 |
| Bedrooms Total | 2 |
| Amenities | Storage - Locker |
| Cooling Type | Central Air Conditioning |
| Exterior Finish | Concrete |
| Flooring Type | Laminate |
| Heating Fuel | Natural Gas |
| Heating Type | Forced Air |
| Size Interior | 700 - 799 Ft2 |
| Type | Apartment |
Parking
| Underground |
Land
| Acreage | No |
Rooms
| Level | Type | Length | Width | Dimensions |
|---|---|---|---|---|
| Flat | Foyer | 3.18 m | 1.22 m | 3.18 m x 1.22 m |
| Flat | Living Room | 4.91 m | 3.45 m | 4.91 m x 3.45 m |
| Flat | Dining Room | 4.91 m | 3.45 m | 4.91 m x 3.45 m |
| Flat | Kitchen | 4.91 m | 3.45 m | 4.91 m x 3.45 m |
| Flat | Primary Bedroom | 2.8 m | 3.05 m | 2.8 m x 3.05 m |
| Flat | Bedroom 2 | 2.26 m | 2.47 m | 2.26 m x 2.47 m |
Contact Us
Contact us for more information

Sandy Liu
Salesperson
(416) 662-4065
www.sandyliurealty.com/
C200-1550 Sixteenth Ave Bldg C South
Richmond Hill, Ontario L4B 3K9
(905) 883-1988
(905) 883-8108
www.century21atria.com/










