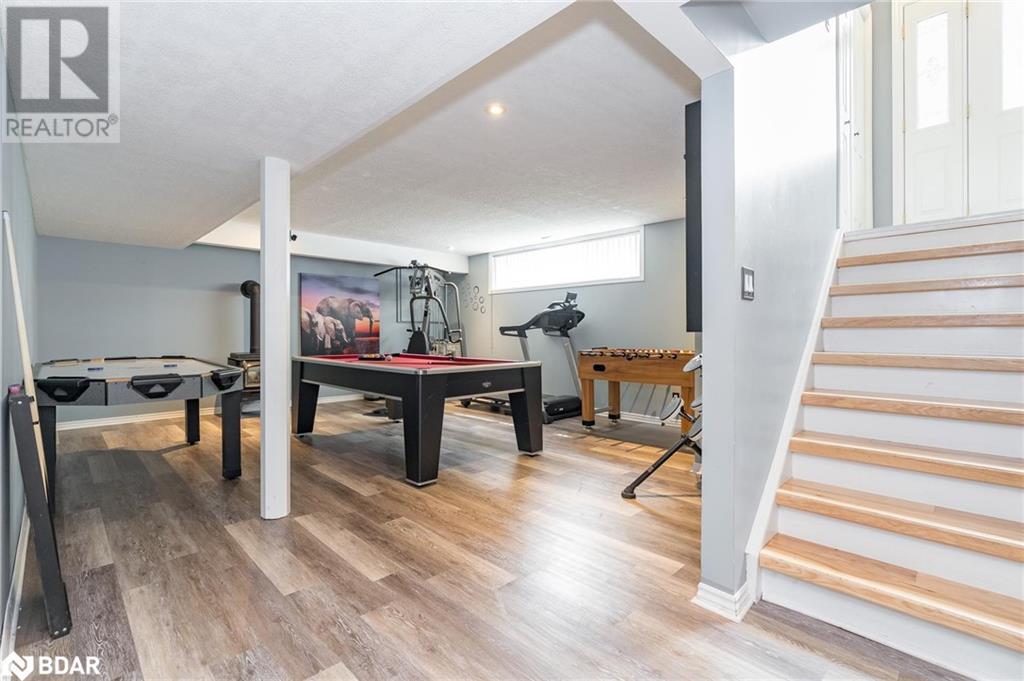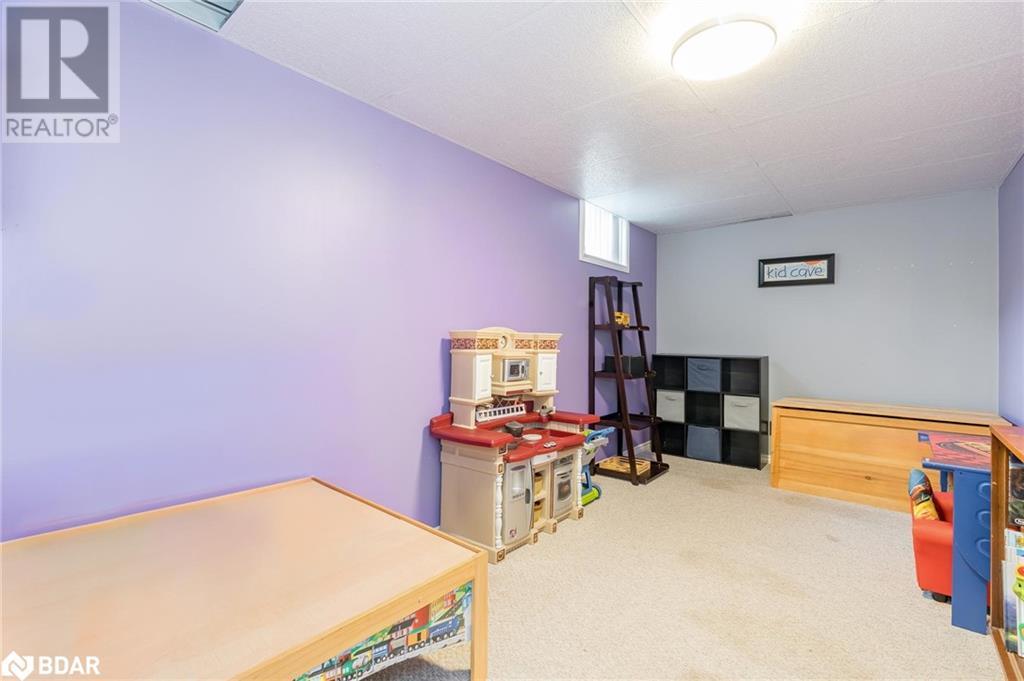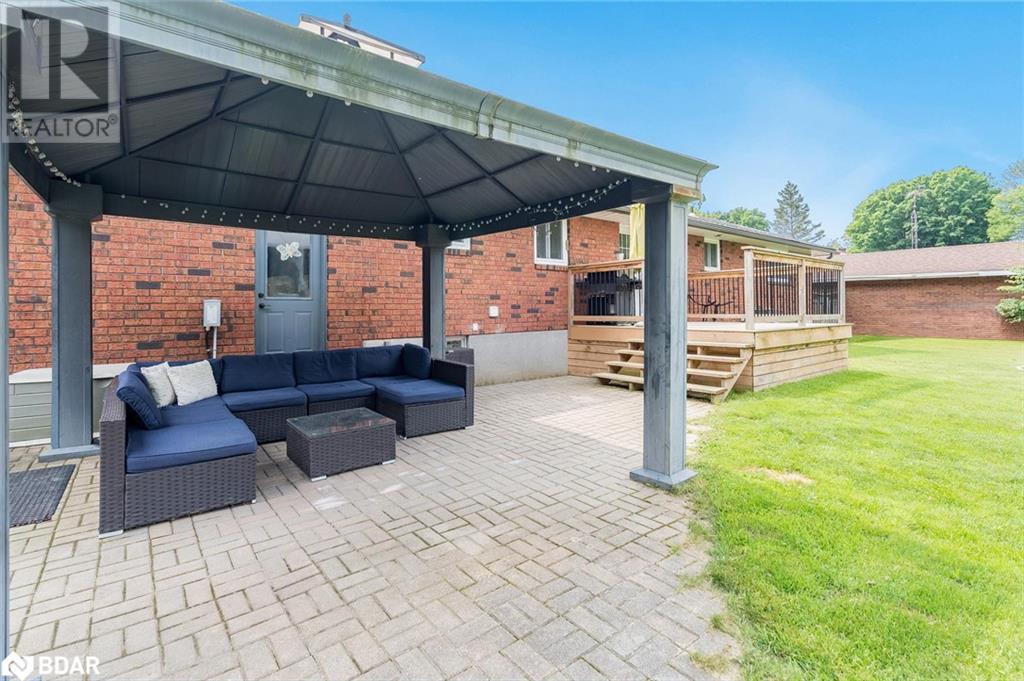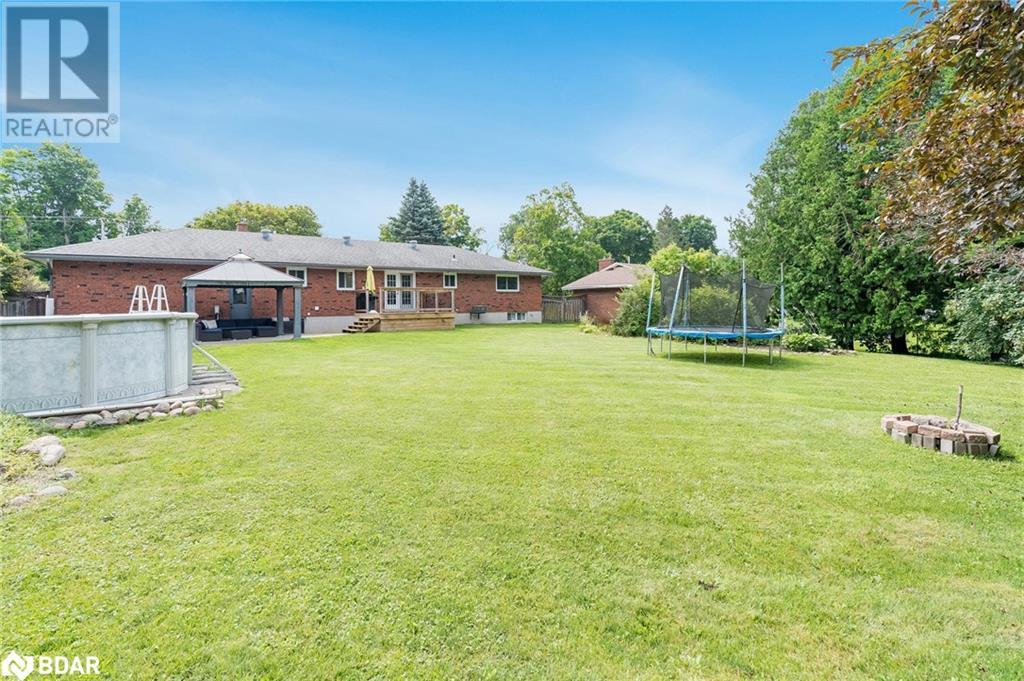220 Moonstone Road E Moonstone, Ontario L0K 1N0
$889,000
Top 5 Reasons You Will Love This Home: 1) Charming and inviting family home is peacefully tucked away in a highly desirable and serene community offering a perfect escape from the hustle and bustle while still providing easy access to local conveniences 2) Open-concept main level showcases a bright and airy kitchen with a breakfast bar and plentiful built-in cabinetry offering the ideal space for cooking and socializing while the dining area is drenched in natural light and seamlessly flows out to the back deck creating a perfect setting for entertaining and hosting gatherings 3) Three spacious and well-appointed bedrooms on the main level provide ample room to comfortably accommodate a growing family 4) Fully finished lower level adds even more living space with three additional bedrooms a cozy family room and an extra bathroom creating a flexible area that caters to various family needs and lifestyles 5) Private fully fenced backyard is a secluded oasis featuring mature trees and lush greenspace offering an ideal outdoor retreat for relaxation or hosting guests in a peaceful and intimate setting. 2,885 fin.sq.ft. Age 38. Visit our website for more detailed information. (id:60234)
Property Details
| MLS® Number | 40659344 |
| Property Type | Single Family |
| AmenitiesNearBy | Park, Schools |
| CommunityFeatures | Quiet Area |
| EquipmentType | Water Heater |
| Features | Paved Driveway, Country Residential |
| ParkingSpaceTotal | 8 |
| PoolType | Above Ground Pool |
| RentalEquipmentType | Water Heater |
Building
| BathroomTotal | 3 |
| BedroomsAboveGround | 3 |
| BedroomsBelowGround | 3 |
| BedroomsTotal | 6 |
| Appliances | Dryer, Refrigerator, Stove, Washer |
| ArchitecturalStyle | Raised Bungalow |
| BasementDevelopment | Finished |
| BasementType | Full (finished) |
| ConstructedDate | 1986 |
| ConstructionStyleAttachment | Detached |
| CoolingType | Central Air Conditioning |
| ExteriorFinish | Brick |
| FireplacePresent | Yes |
| FireplaceTotal | 1 |
| FoundationType | Block |
| HalfBathTotal | 1 |
| HeatingFuel | Natural Gas |
| HeatingType | Forced Air |
| StoriesTotal | 1 |
| SizeInterior | 2885 Sqft |
| Type | House |
| UtilityWater | Municipal Water |
Parking
| Attached Garage |
Land
| AccessType | Highway Nearby |
| Acreage | No |
| FenceType | Fence |
| LandAmenities | Park, Schools |
| Sewer | Septic System |
| SizeDepth | 180 Ft |
| SizeFrontage | 100 Ft |
| SizeTotalText | Under 1/2 Acre |
| ZoningDescription | Ru |
Rooms
| Level | Type | Length | Width | Dimensions |
|---|---|---|---|---|
| Lower Level | 3pc Bathroom | Measurements not available | ||
| Lower Level | Bedroom | 11'8'' x 10'6'' | ||
| Lower Level | Bedroom | 14'11'' x 7'9'' | ||
| Lower Level | Bedroom | 21'6'' x 12'8'' | ||
| Lower Level | Family Room | 23'4'' x 16'9'' | ||
| Main Level | 5pc Bathroom | Measurements not available | ||
| Main Level | 1pc Bathroom | Measurements not available | ||
| Main Level | Bedroom | 11'5'' x 9'9'' | ||
| Main Level | Bedroom | 13'6'' x 10'5'' | ||
| Main Level | Primary Bedroom | 15'7'' x 11'5'' | ||
| Main Level | Living Room | 20'3'' x 13'7'' | ||
| Main Level | Dining Room | 11'6'' x 10'8'' | ||
| Main Level | Kitchen | 11'6'' x 10'0'' |
Interested?
Contact us for more information
Mark Faris
Broker
443 Bayview Drive
Barrie, Ontario L4N 8Y2
Gord Jaensch
Salesperson
443 Bayview Drive
Barrie, Ontario L4N 8Y2
































