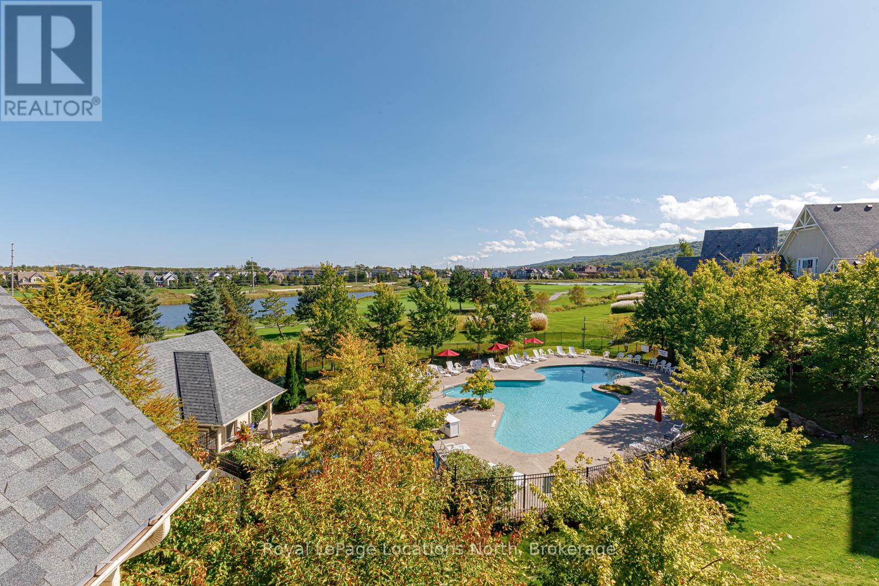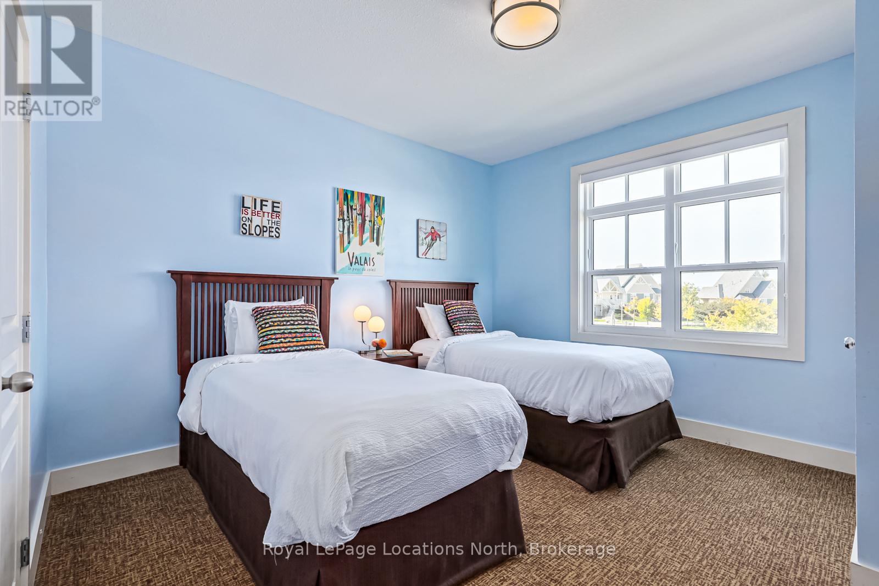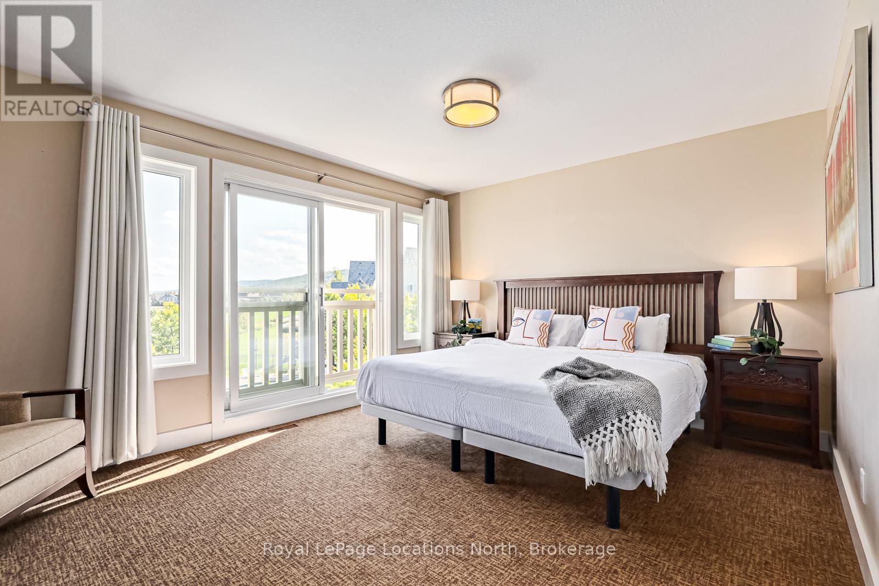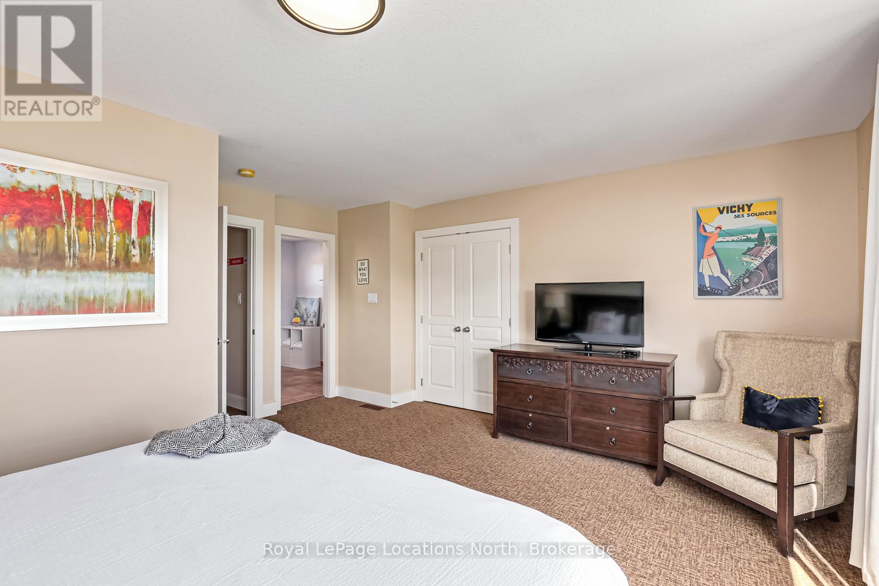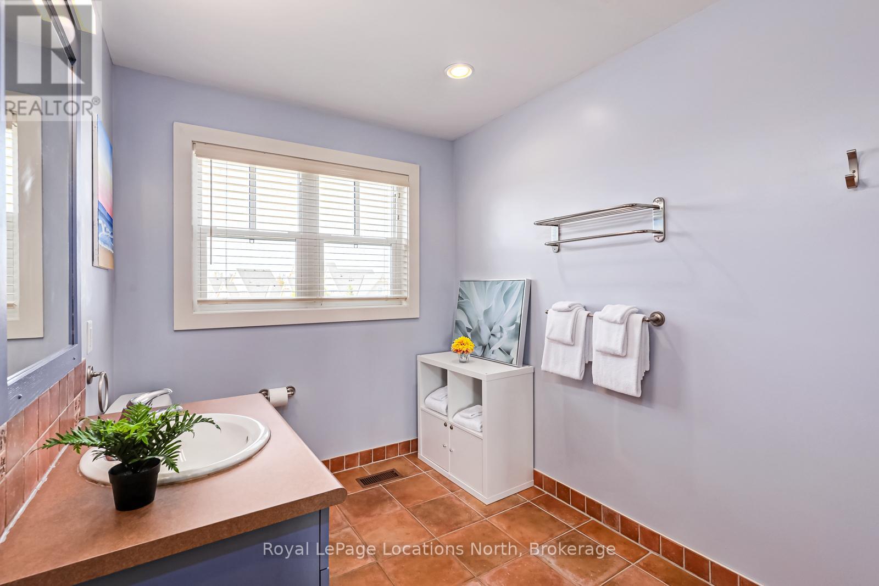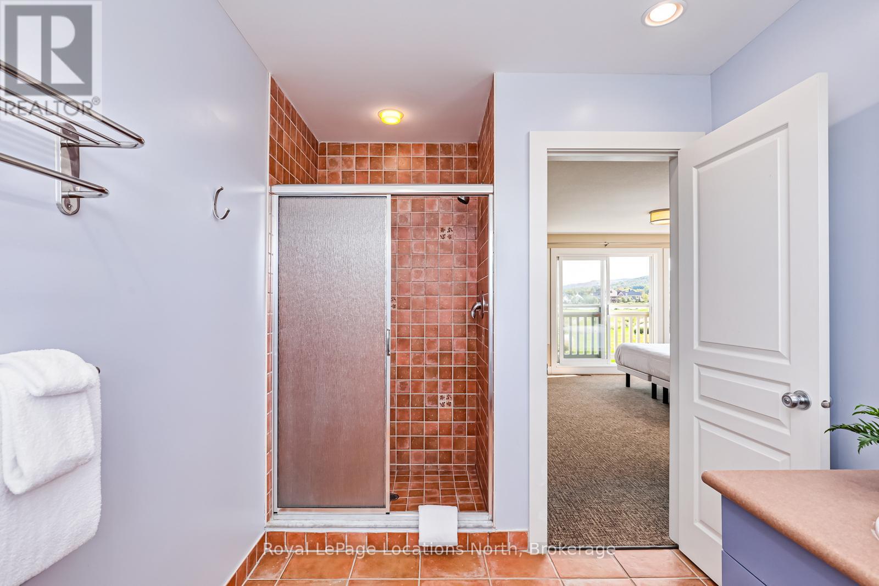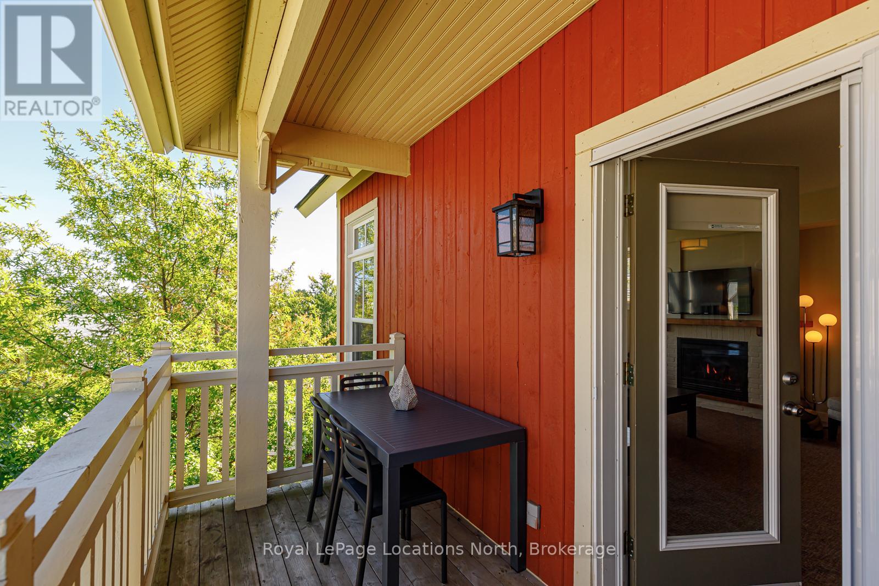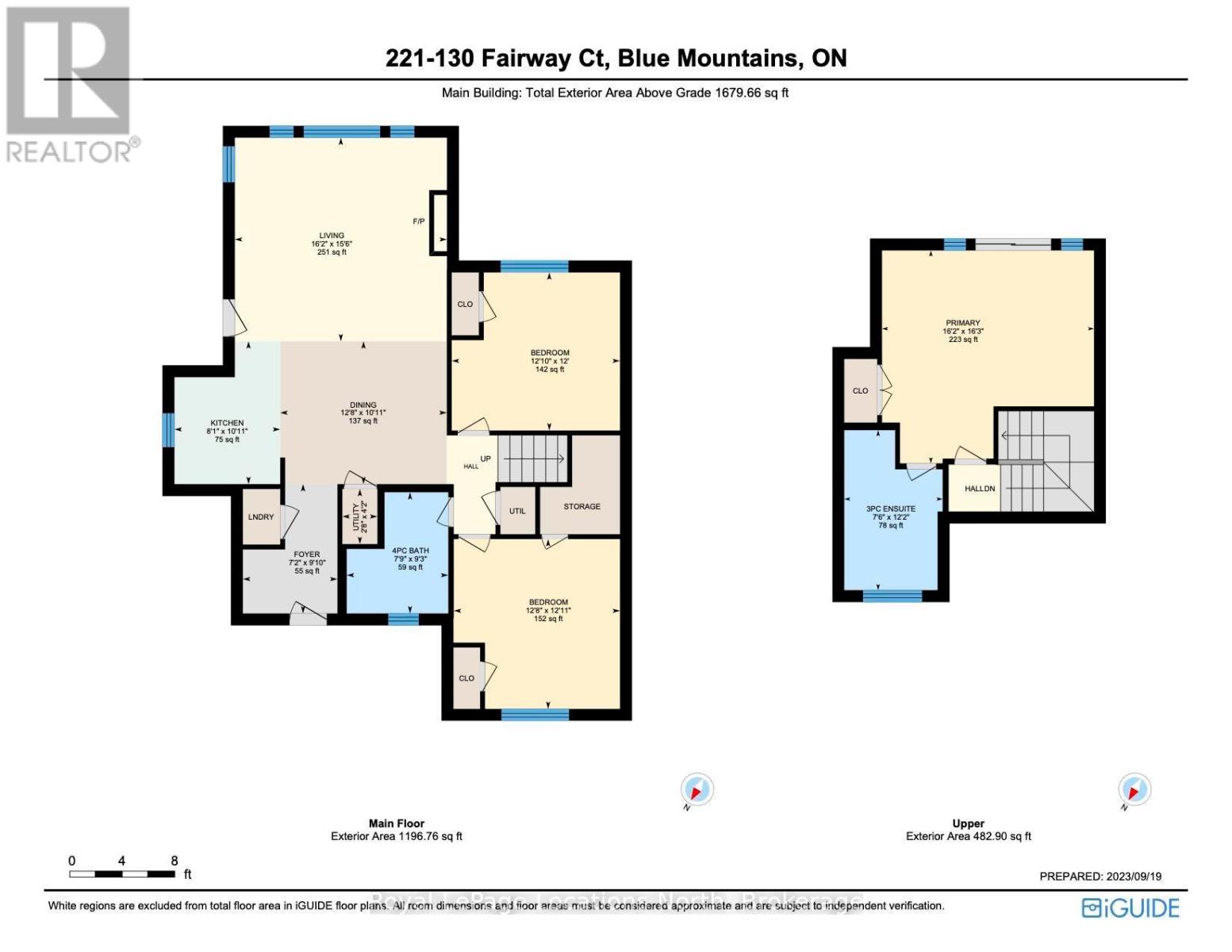221 - 125 Fairway Court Blue Mountains, Ontario L9Y 0P8
$1,099,000Maintenance, Common Area Maintenance, Parking
$1,174.12 Monthly
Maintenance, Common Area Maintenance, Parking
$1,174.12 MonthlyA wonderful bright 3-bedroom upper-level end unit condo at Rivergrass conveniently located near Blue Mountain Village, making it easy to access the ski slopes and other recreational activities. It's also close to hiking and cycling trails, providing year-round outdoor opportunities. The condo is being sold turnkey; coming fully furnished and equipped with all necessary accessories. This makes it easy for the new owners to move in and start enjoying the property immediately. The main floor features a spacious family room with high cathedral ceilings and a cozy gas fireplace, providing a comfortable and inviting space for gatherings and relaxation. There's also a private deck for outdoor enjoyment. An open Concept Kitchen with bar seating is perfect for entertaining. It allows for easy interaction with guests while preparing meals. There are three bedrooms in total. Two spacious bedrooms are located on the main floor, along with a 4-piece bathroom and laundry. The primary retreat on the second level includes a Juliette balcony, a 3-piece ensuite bathroom, and a double closet. Residents have access to community amenities, including a pool (open during the summer) and a year-round hot tub, offering relaxation options after a day of outdoor activities. The property offers a shuttle service to Blue Mountain Village, with a stop only steps away. This convenience adds to the ease of getting to and from the village and ski slopes. This condo is a great opportunity for both recreational enjoyment and rental income to offset ownership costs. Its proximity to Blue Mountain Village and the various amenities make it a desirable property for those looking to experience the beauty and activities of the Blue Mountain area. Upgrades Include: window coverings throughout, thermostat, and light fixtures in washrooms/unit. Lockable ski locker (3x4x8 ft). (id:60234)
Property Details
| MLS® Number | X12002543 |
| Property Type | Single Family |
| Community Name | Blue Mountains |
| Amenities Near By | Golf Nearby |
| Community Features | Pet Restrictions |
| Features | Wooded Area, Flat Site, Lighting, Balcony |
| Parking Space Total | 2 |
| Pool Type | Outdoor Pool |
| Structure | Porch |
Building
| Bathroom Total | 1 |
| Bedrooms Above Ground | 3 |
| Bedrooms Total | 3 |
| Age | 16 To 30 Years |
| Amenities | Visitor Parking, Storage - Locker |
| Appliances | Dishwasher, Dryer, Furniture, Microwave, Stove, Washer, Window Coverings, Refrigerator |
| Cooling Type | Central Air Conditioning |
| Fire Protection | Smoke Detectors |
| Fireplace Present | Yes |
| Fireplace Total | 1 |
| Foundation Type | Concrete |
| Heating Fuel | Natural Gas |
| Heating Type | Forced Air |
| Stories Total | 2 |
| Size Interior | 1,400 - 1,599 Ft2 |
| Type | Row / Townhouse |
Parking
| No Garage |
Land
| Acreage | No |
| Land Amenities | Golf Nearby |
| Zoning Description | R2 |
Rooms
| Level | Type | Length | Width | Dimensions |
|---|---|---|---|---|
| Second Level | Kitchen | 2.47 m | 2.77 m | 2.47 m x 2.77 m |
| Second Level | Dining Room | 3.68 m | 3.08 m | 3.68 m x 3.08 m |
| Second Level | Living Room | 4.88 m | 4.59 m | 4.88 m x 4.59 m |
| Second Level | Bedroom | 3.69 m | 3.69 m | 3.69 m x 3.69 m |
| Second Level | Bedroom | 3.69 m | 3.69 m | 3.69 m x 3.69 m |
| Second Level | Bathroom | Measurements not available | ||
| Third Level | Primary Bedroom | 4.88 m | 4.88 m | 4.88 m x 4.88 m |
| Third Level | Bathroom | Measurements not available |
Contact Us
Contact us for more information

