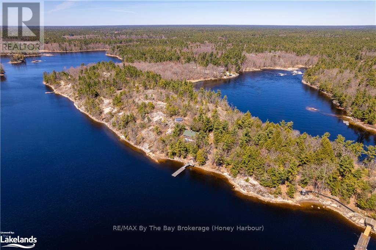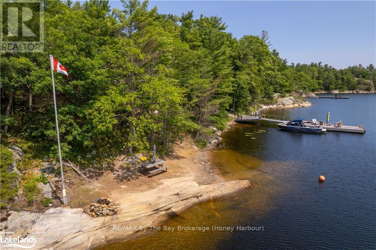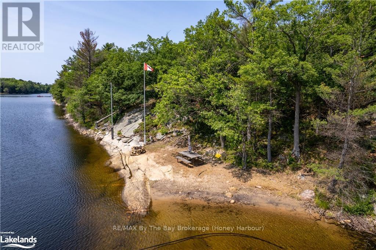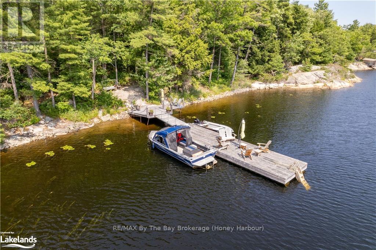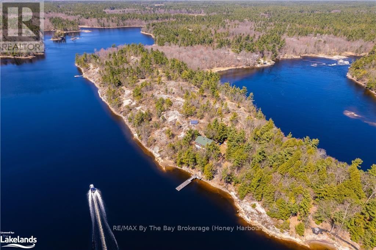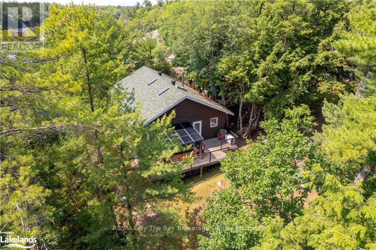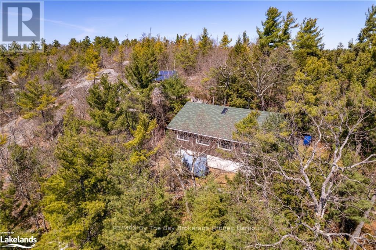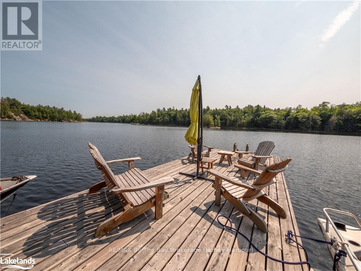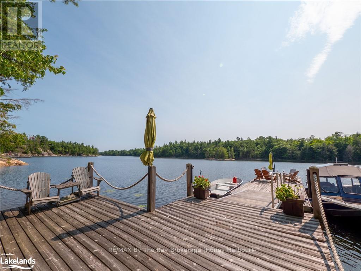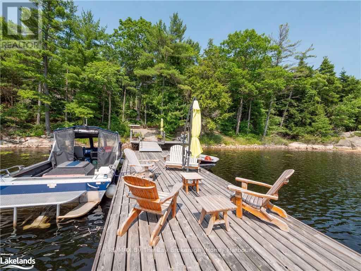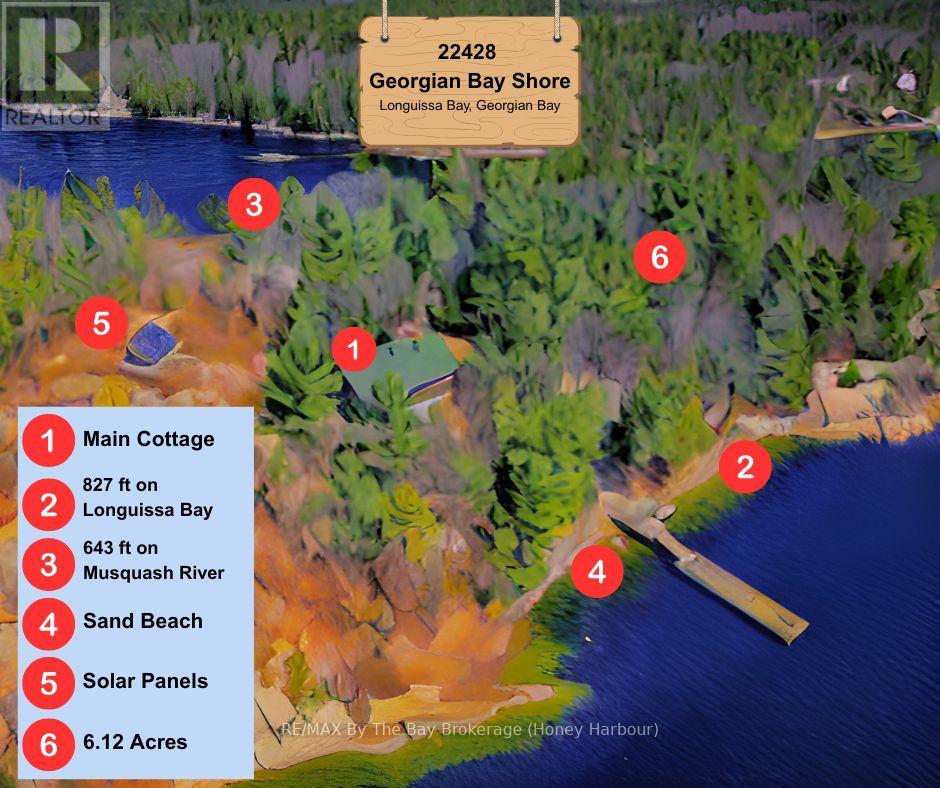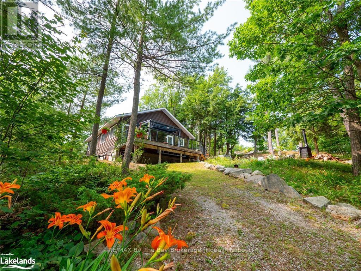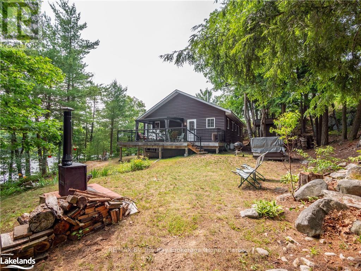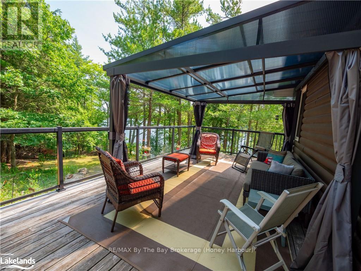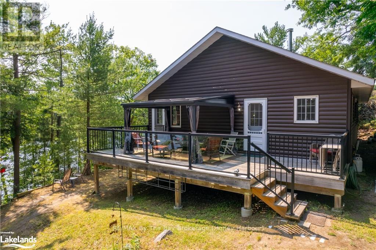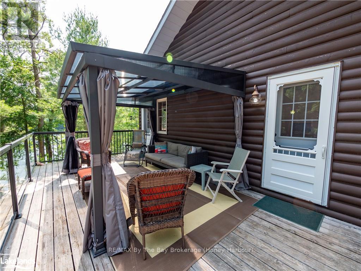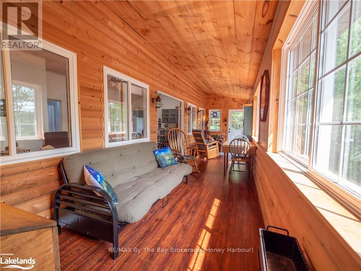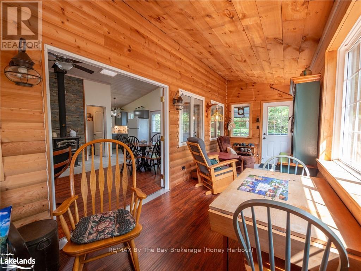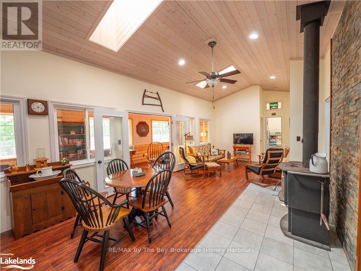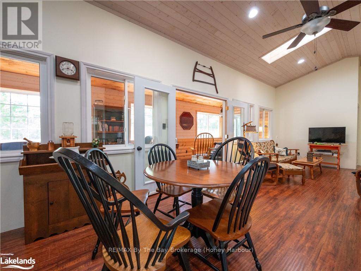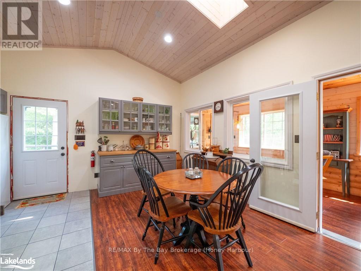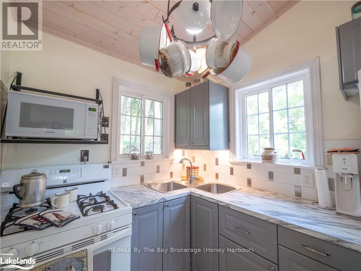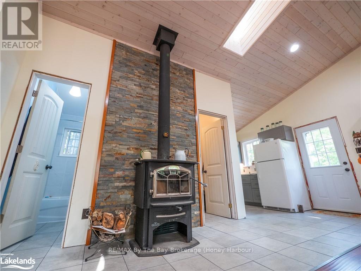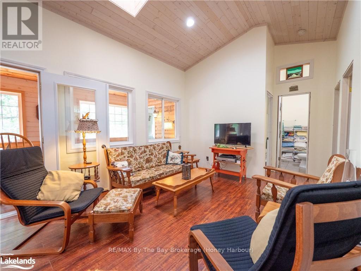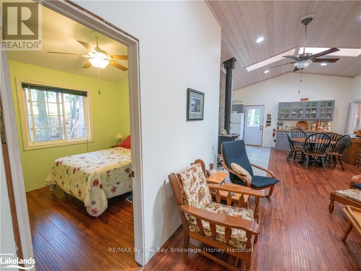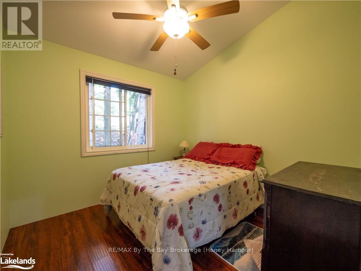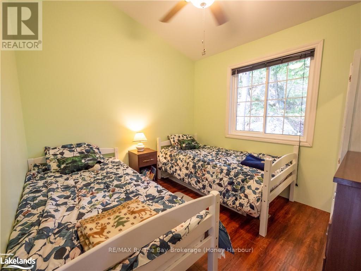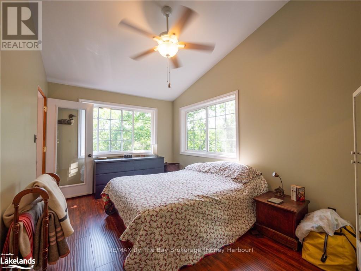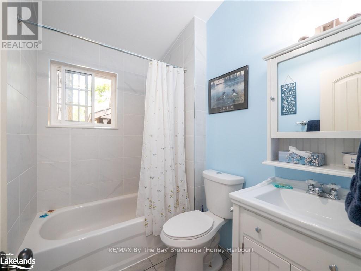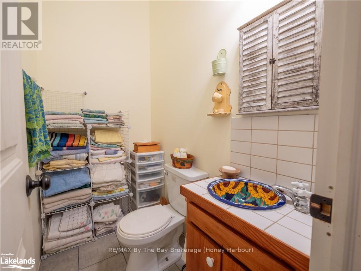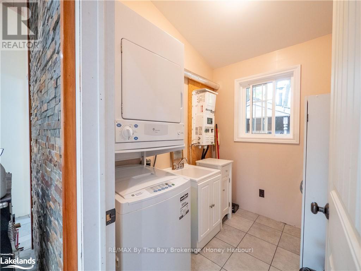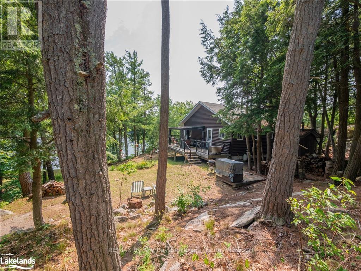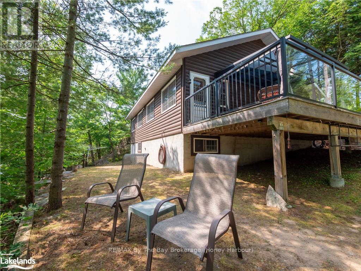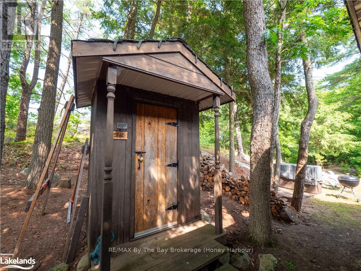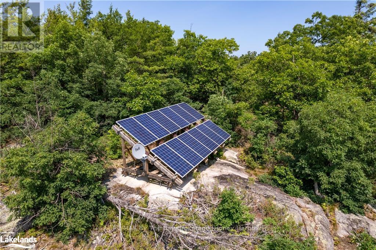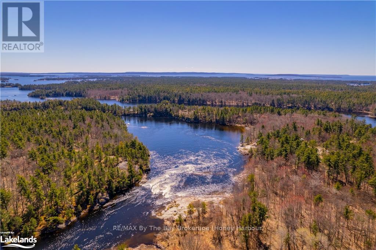22428 Georgian Bay Shore Georgian Bay, Ontario P0E 1E0
$849,000
This is a rare opportunity to get away from it all in the sought after Cognashene area. Harmonize with nature on this breathtaking 6.12 acre property with 1470 feet of pristine water frontage between two shorelines. The West facing shore on Longuissa Bay is approximately 827 feet and the East facing shore on the Musquash River is approximately 643 feet. This lovely 3 bedroom, 2 bathroom partially winterized cottage has pine log siding and a large deck with sun shade structure. Electricity is supplied by 3kw of solar panels, which provides more than ample power for all existing uses of the cottage and the property with exterior floodlights. Yes, that means NO HYDRO BILLS. The cinder block basement is used for a workshop as well as storage for recreational toys, outdoor furniture and maintenance equipment. The shoreline along the Musquash River side is protected by the Nature Conservancy of Canada, providing for peaceful enjoyment, exceptional fishing, paddle boarding, kayaking and canoeing. Down by the water, you'll enjoy shallow access to perfect sand bottom swimming and substantial deep water docking system for your boat(s). Boat access only. (id:60234)
Property Details
| MLS® Number | X10894283 |
| Property Type | Single Family |
| Community Name | Gibson |
| Easement | Unknown |
| Equipment Type | None |
| Features | Wooded Area, Irregular Lot Size, Sloping, Rolling, Solar Equipment |
| Rental Equipment Type | None |
| Structure | Deck, Dock |
| View Type | River View, View Of Water, Direct Water View |
| Water Front Type | Island |
Building
| Bathroom Total | 2 |
| Bedrooms Above Ground | 3 |
| Bedrooms Total | 3 |
| Age | 6 To 15 Years |
| Appliances | Water Purifier, Water Heater, Dryer, Freezer, Furniture, Microwave, Oven, Range, Satellite Dish, Gas Stove(s), Washer |
| Architectural Style | Raised Bungalow |
| Basement Features | Walk Out, Separate Entrance |
| Basement Type | N/a, N/a |
| Construction Style Attachment | Detached |
| Cooling Type | None |
| Fireplace Present | Yes |
| Fireplace Total | 1 |
| Fireplace Type | Woodstove |
| Foundation Type | Block |
| Half Bath Total | 1 |
| Heating Type | Other |
| Stories Total | 1 |
| Size Interior | 700 - 1,100 Ft2 |
| Type | House |
| Utility Water | Lake/river Water Intake |
Parking
| No Garage |
Land
| Access Type | Water Access, Private Docking |
| Acreage | Yes |
| Sewer | Septic System |
| Size Depth | 231 Ft |
| Size Frontage | 1469 Ft ,9 In |
| Size Irregular | 1469.8 X 231 Ft |
| Size Total Text | 1469.8 X 231 Ft|5 - 9.99 Acres |
| Surface Water | Lake/pond |
| Zoning Description | Sr7/fh |
Rooms
| Level | Type | Length | Width | Dimensions |
|---|---|---|---|---|
| Main Level | Dining Room | 5.79 m | 0.61 m | 5.79 m x 0.61 m |
| Main Level | Kitchen | 1.98 m | 2.44 m | 1.98 m x 2.44 m |
| Main Level | Living Room | 8.53 m | 3.43 m | 8.53 m x 3.43 m |
| Main Level | Den | 8.53 m | 2.59 m | 8.53 m x 2.59 m |
| Main Level | Bathroom | 2.29 m | 1.68 m | 2.29 m x 1.68 m |
| Main Level | Bathroom | 1.98 m | 1.22 m | 1.98 m x 1.22 m |
| Main Level | Primary Bedroom | 4.57 m | 3.05 m | 4.57 m x 3.05 m |
| Main Level | Bedroom | 3.05 m | 2.9 m | 3.05 m x 2.9 m |
| Main Level | Bedroom | 2.9 m | 2.9 m | 2.9 m x 2.9 m |
| Main Level | Utility Room | 2.29 m | 1.68 m | 2.29 m x 1.68 m |
Utilities
| Electricity | Available |
Contact Us
Contact us for more information

