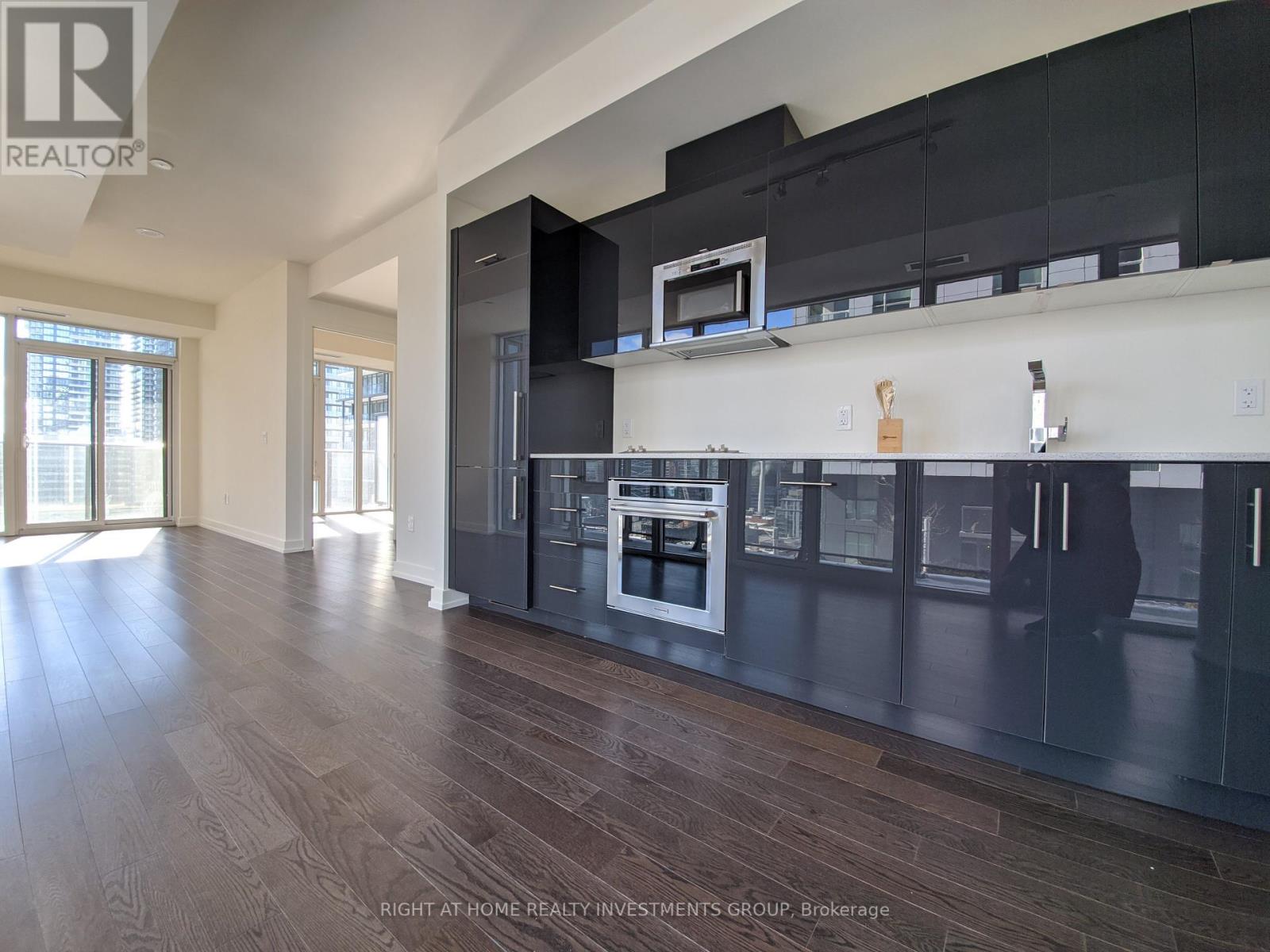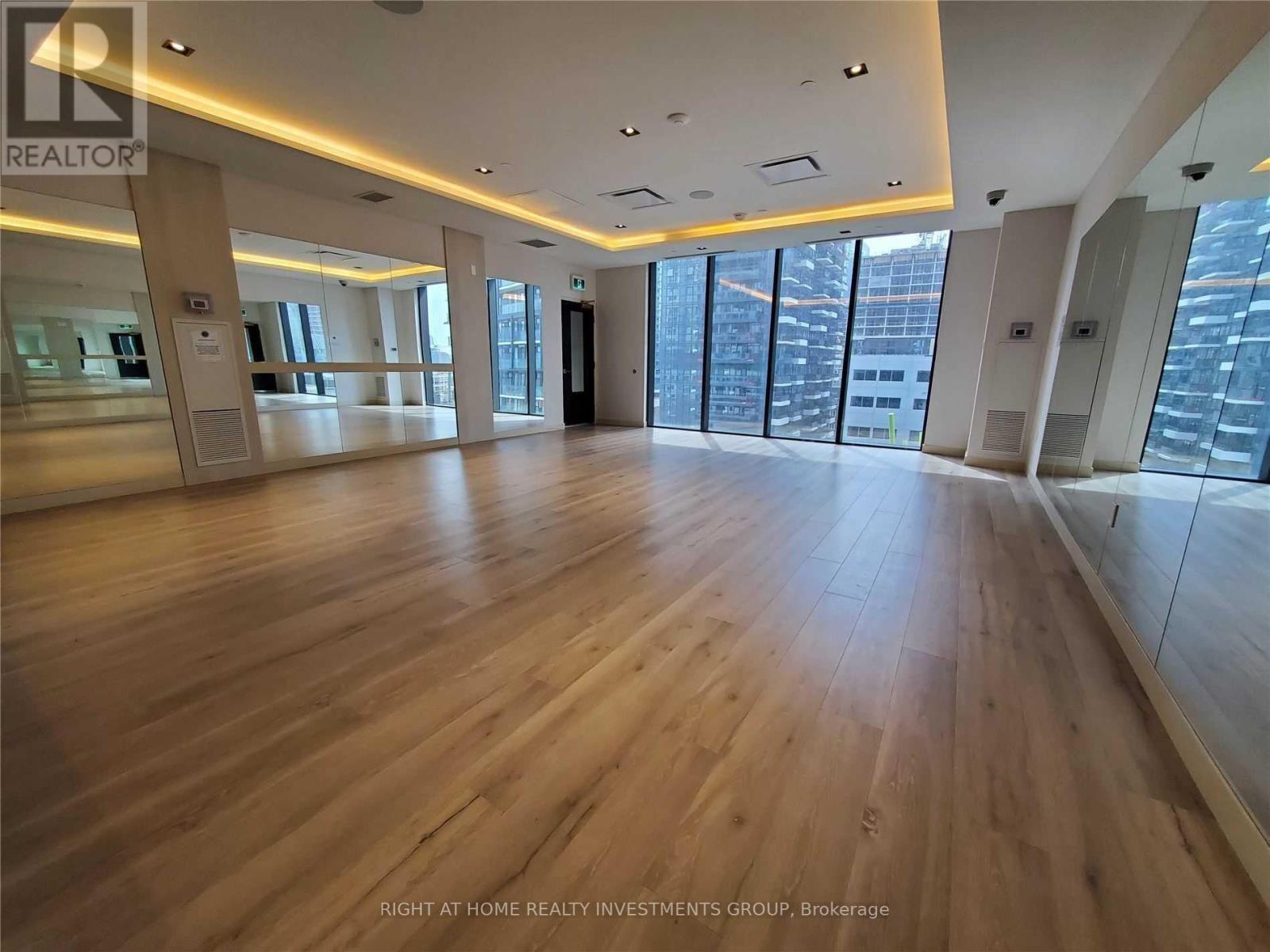2315 - 330 Richmond Street W Toronto, Ontario M5V 0M4
$2,400 Monthly
Don't miss this bright and spacious corner unit in the heart of downtown Toronto. This standout one-bedroom condo offers stunning city views from two large balconies totalling 183 sq. ft., adding to a 636 sq. ft. interior. Featuring approximately 9-foot ceilings, the condo boasts a true bedroom with floor-to-ceiling windows and ample closet space. Enjoy an array of premium amenities, including a bar, BBQ stations, cabanas, 24-hour concierge, fitness studio, games room, sky lounge, private theatre, dining room, fireplace, lobby, party room, pool, spa room, and outdoor terrace. Just an 8-minute walk to Osgoode Subway station, this unit places you in the heart of Toronto's vibrant Entertainment District. **** EXTRAS **** Locker included. *** View The Virtual Tour Attached*** (id:60234)
Property Details
| MLS® Number | C10440562 |
| Property Type | Single Family |
| Community Name | Waterfront Communities C1 |
| CommunityFeatures | Pet Restrictions |
| Features | Balcony |
| PoolType | Outdoor Pool |
Building
| BathroomTotal | 1 |
| BedroomsAboveGround | 1 |
| BedroomsTotal | 1 |
| Amenities | Exercise Centre, Storage - Locker |
| CoolingType | Central Air Conditioning |
| ExteriorFinish | Concrete |
| HeatingFuel | Natural Gas |
| HeatingType | Forced Air |
| SizeInterior | 599.9954 - 698.9943 Sqft |
| Type | Apartment |
Land
| Acreage | No |
Rooms
| Level | Type | Length | Width | Dimensions |
|---|---|---|---|---|
| Main Level | Primary Bedroom | 3.07 m | 3.06 m | 3.07 m x 3.06 m |
| Main Level | Living Room | 3.33 m | 2.86 m | 3.33 m x 2.86 m |
Interested?
Contact us for more information
Alexander Gasenko
Broker
895 Don Mills Rd #401 B2
Toronto, Ontario M3C 1W3































