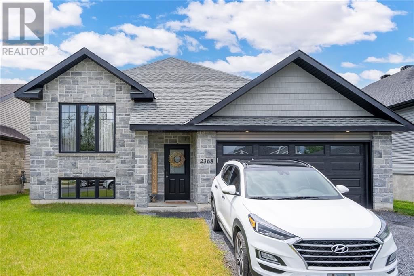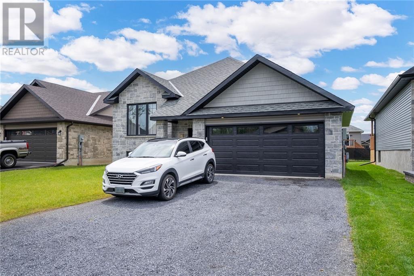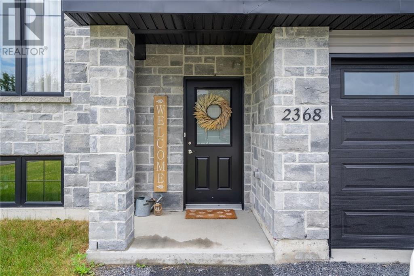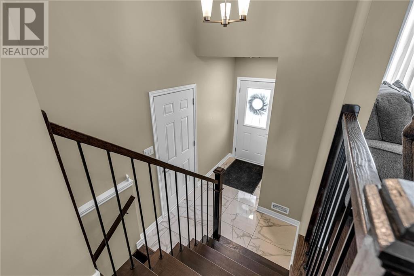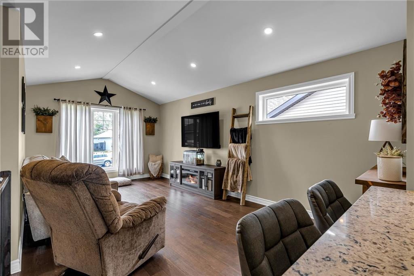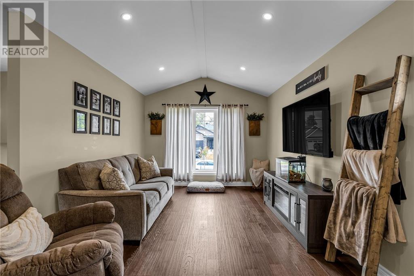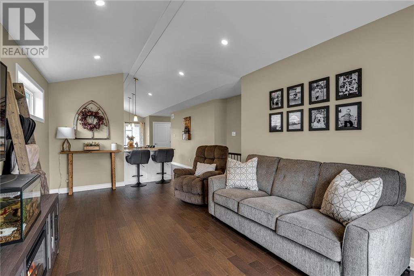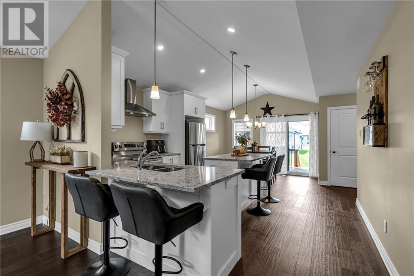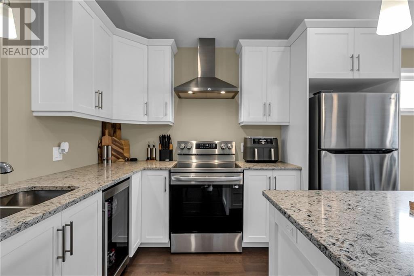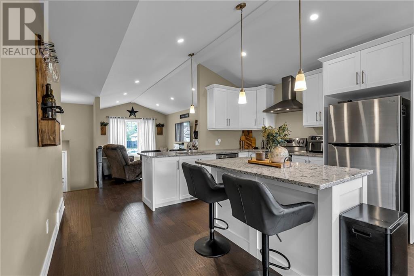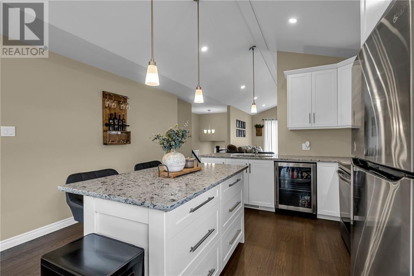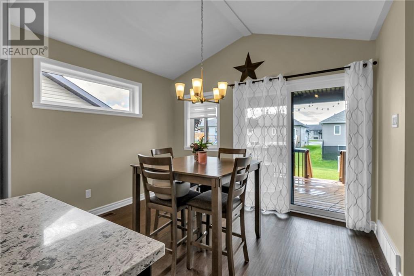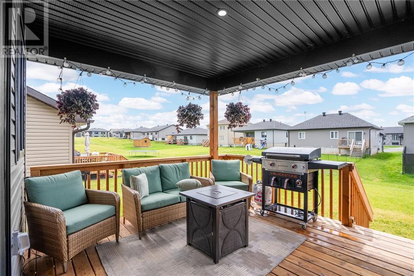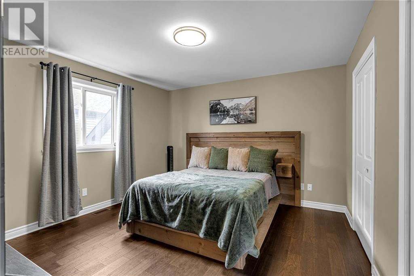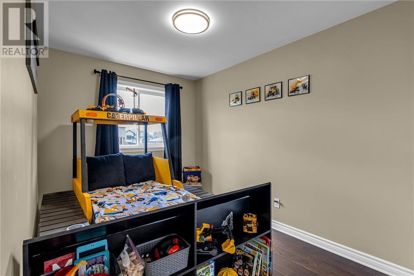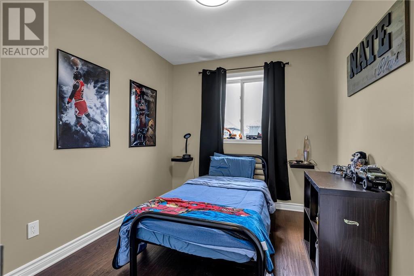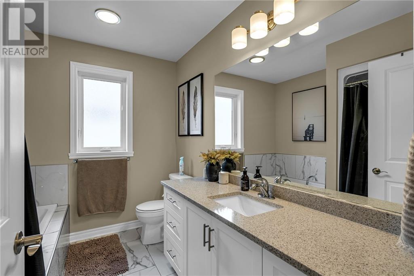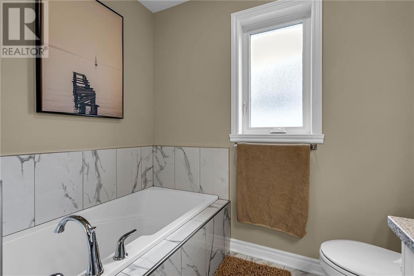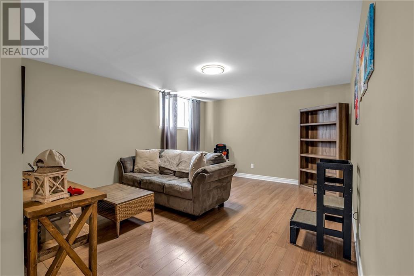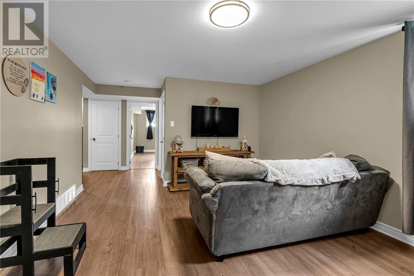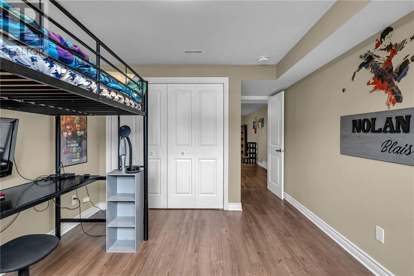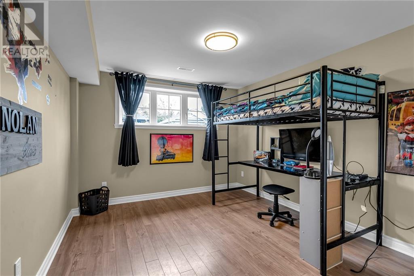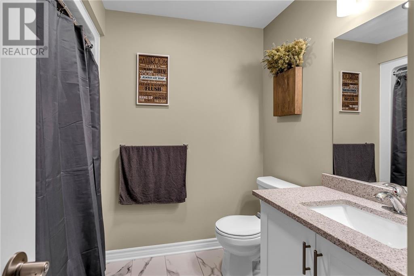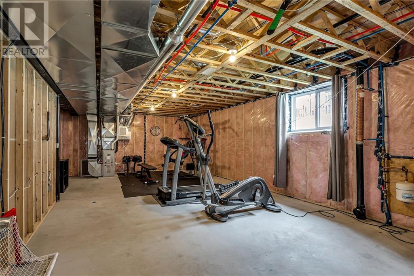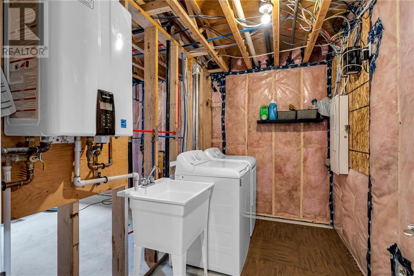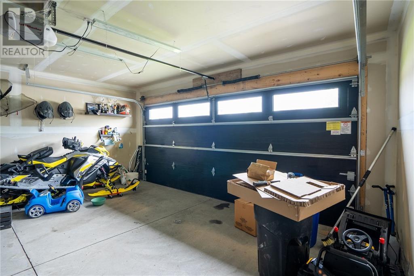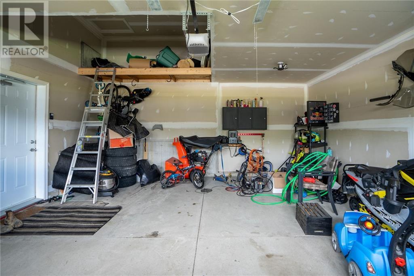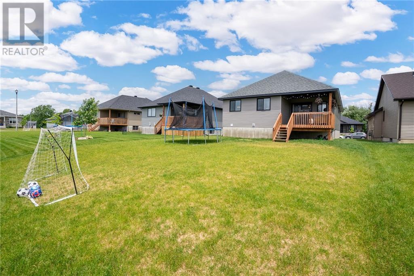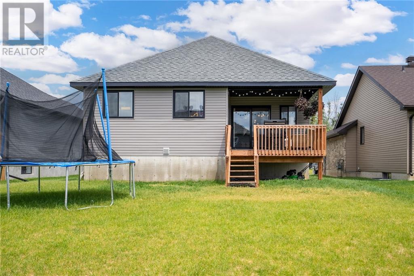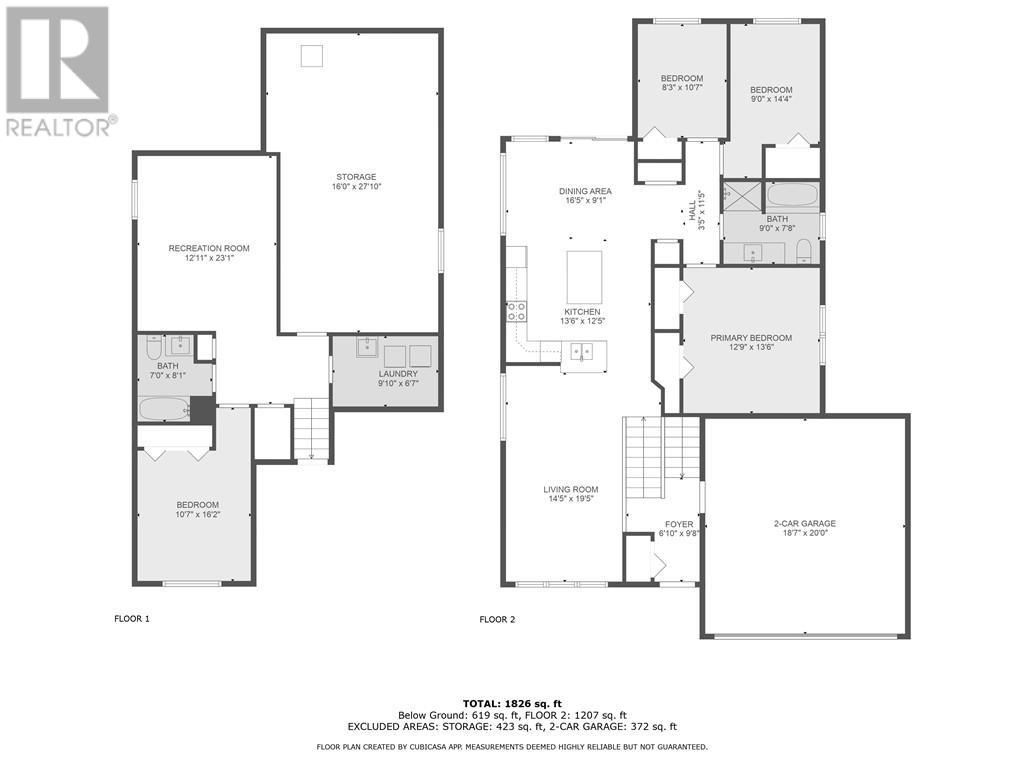2368 Watson Crescent Cornwall, Ontario K6H 7N2
$659,900
Live your dream lifestyle in this immaculate 2023 J.F Markell home nestled within the prestigious East Ridge subdivision. As you step through the entrance, prepare to be wowed by the open-concept layout, designed for effortless entertaining or cozy family nights in. The modern kitchen, complete with ample storage and a convenient island, makes meal prep a joy. Step right out of the patio doors and enjoy you're covered deck. This 3+1 bedroom, 2 bathroom home caters perfectly to families or those seeking a dedicated home office or guest space. The finished bonus room in the lower level offers additional living area, while the large unfinished storage room has loads of potential. Envision a finished basement boasting a spacious rec room and a customized storage area – the ideal space for your hobbies or growing family. (id:60234)
Property Details
| MLS® Number | 1396437 |
| Property Type | Single Family |
| Neigbourhood | EAST RIDGE |
| ParkingSpaceTotal | 4 |
Building
| BathroomTotal | 2 |
| BedroomsAboveGround | 3 |
| BedroomsBelowGround | 1 |
| BedroomsTotal | 4 |
| ArchitecturalStyle | Bungalow |
| BasementDevelopment | Partially Finished |
| BasementType | Full (partially Finished) |
| ConstructedDate | 2023 |
| ConstructionStyleAttachment | Detached |
| CoolingType | Central Air Conditioning |
| ExteriorFinish | Stone, Vinyl |
| FlooringType | Hardwood, Laminate, Ceramic |
| FoundationType | Poured Concrete |
| HeatingFuel | Natural Gas |
| HeatingType | Forced Air |
| StoriesTotal | 1 |
| SizeExterior | 1207 Sqft |
| Type | House |
| UtilityWater | Municipal Water |
Parking
| Attached Garage |
Land
| Acreage | No |
| Sewer | Municipal Sewage System |
| SizeDepth | 131 Ft ,1 In |
| SizeFrontage | 46 Ft ,11 In |
| SizeIrregular | 46.88 Ft X 131.12 Ft |
| SizeTotalText | 46.88 Ft X 131.12 Ft |
| ZoningDescription | Res |
Rooms
| Level | Type | Length | Width | Dimensions |
|---|---|---|---|---|
| Basement | Bedroom | 12'0" x 10'7" | ||
| Basement | Recreation Room | 16'1" x 12'9" | ||
| Basement | Laundry Room | 9'9" x 6'0" | ||
| Basement | Storage | 26'10" x 15'1" | ||
| Main Level | Living Room | 19'8" x 11'1" | ||
| Main Level | Kitchen | 13'8" x 11'5" | ||
| Main Level | Dining Room | 11'5" x 9'2" | ||
| Main Level | Primary Bedroom | 13'0" x 12'3" | ||
| Main Level | Bedroom | 13'2" x 8'3" | ||
| Main Level | Bedroom | 10'0" x 8'3" | ||
| Main Level | 4pc Bathroom | 9'0" x 7'6" |
Interested?
Contact us for more information
Matthew Girgis
Salesperson
703 Cotton Mill St #109
Cornwall, Ontario K6H 0E7

