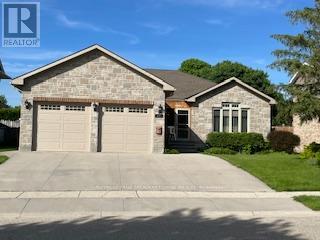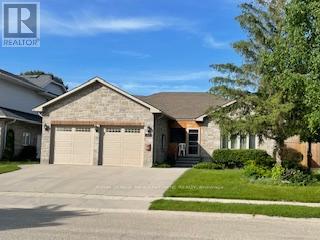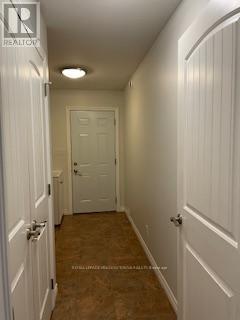237 2nd Avenue Hanover, Ontario N4N 3S2
$779,000
Amazing curb appeal, sought after detached stone bungalow, double car garage, 11 years old. Enjoy an enclosed front porch & upon entry a spacious foyer with double closet, open concept, hardwood & ceramic main floors, NO carpet! Beautiful kitchen with granite counters, tumbled marble backsplash & breakfast bar, walkout from French doors in the dining room to the huge covered & screened deck. 2+2 bedrooms, 3 bathrooms, primary bedroom features a 4pc ensuite & walk-in closet. Relax by the gas fireplace in the bright & spacious living room. There is a separate entrance (walk up) in the garage to the finished basement with a massive rec rom with wet bar. Also garage access to the main floor laundry room, 2nd laundry hook up in furnace room. The backyard is fully fenced with a BBQ area & deck counter & an expansive shed/workshop. A home to enjoy with family and friends idyllically located steps to walking trails along the Saugeen River. (id:60234)
Property Details
| MLS® Number | X10403070 |
| Property Type | Single Family |
| Community Name | Hanover |
| Amenities Near By | Hospital, Schools |
| Community Features | Community Centre |
| Features | Sump Pump |
| Parking Space Total | 6 |
| Structure | Shed |
Building
| Bathroom Total | 3 |
| Bedrooms Above Ground | 2 |
| Bedrooms Below Ground | 2 |
| Bedrooms Total | 4 |
| Appliances | Water Heater, Water Softener, Garage Door Opener Remote(s), Central Vacuum, Blinds, Dishwasher, Dryer, Microwave, Refrigerator, Stove, Washer |
| Architectural Style | Bungalow |
| Basement Development | Finished |
| Basement Features | Separate Entrance |
| Basement Type | N/a (finished) |
| Construction Style Attachment | Detached |
| Cooling Type | Central Air Conditioning |
| Exterior Finish | Stone |
| Fireplace Present | Yes |
| Flooring Type | Hardwood, Ceramic, Laminate |
| Foundation Type | Concrete |
| Heating Fuel | Natural Gas |
| Heating Type | Forced Air |
| Stories Total | 1 |
| Size Interior | 1,500 - 2,000 Ft2 |
| Type | House |
| Utility Water | Municipal Water |
Parking
| Attached Garage |
Land
| Acreage | No |
| Fence Type | Fenced Yard |
| Land Amenities | Hospital, Schools |
| Sewer | Sanitary Sewer |
| Size Depth | 104 Ft |
| Size Frontage | 60 Ft |
| Size Irregular | 60 X 104 Ft |
| Size Total Text | 60 X 104 Ft|under 1/2 Acre |
| Surface Water | River/stream |
| Zoning Description | R1 H |
Rooms
| Level | Type | Length | Width | Dimensions |
|---|---|---|---|---|
| Basement | Bathroom | 3 m | 1.49 m | 3 m x 1.49 m |
| Basement | Recreational, Games Room | 10.4 m | 4.14 m | 10.4 m x 4.14 m |
| Basement | Bedroom 3 | 3.49 m | 4.42 m | 3.49 m x 4.42 m |
| Basement | Bedroom 4 | 4.06 m | 3.67 m | 4.06 m x 3.67 m |
| Main Level | Living Room | 6.52 m | 4.62 m | 6.52 m x 4.62 m |
| Main Level | Dining Room | 3.71 m | 3.25 m | 3.71 m x 3.25 m |
| Main Level | Kitchen | 3.66 m | 3.95 m | 3.66 m x 3.95 m |
| Main Level | Primary Bedroom | 4.35 m | 3.98 m | 4.35 m x 3.98 m |
| Main Level | Bedroom 2 | 4.08 m | 3.45 m | 4.08 m x 3.45 m |
| Main Level | Laundry Room | 4.17 m | 1.75 m | 4.17 m x 1.75 m |
| Main Level | Bathroom | 2.74 m | 1.72 m | 2.74 m x 1.72 m |
Contact Us
Contact us for more information

Nusha Mathieson
Salesperson
www.georgetownrealestatesite.com nusha@nusha.ca/
324 Guelph Street Suite 12
Georgetown, Ontario L7G 4B5
(905) 877-8262
























