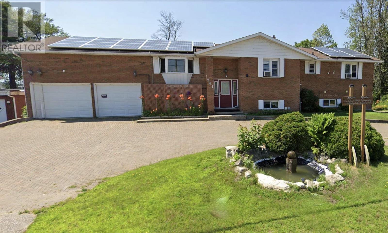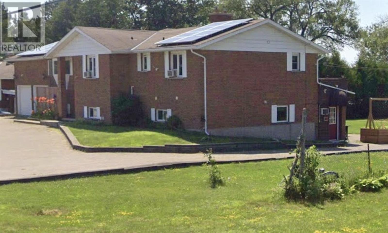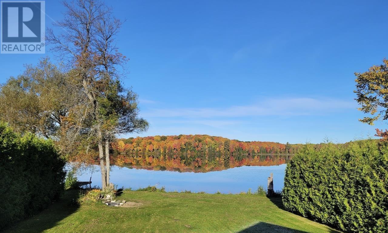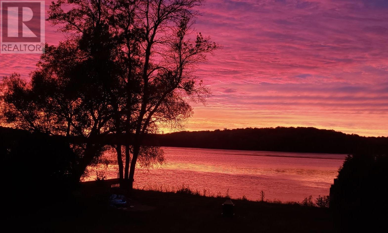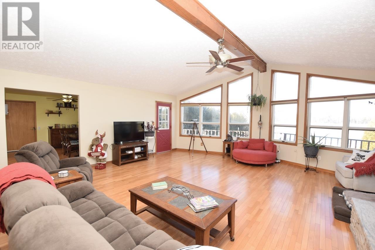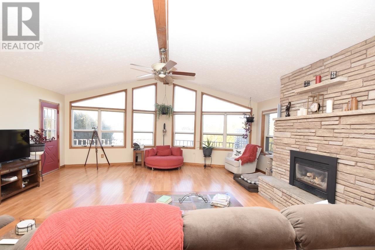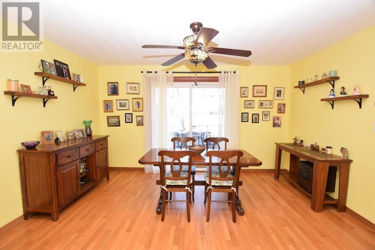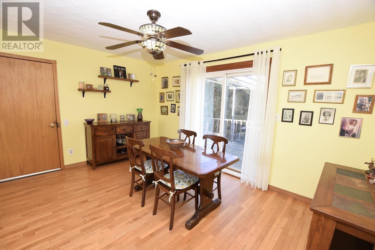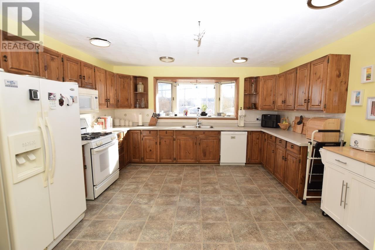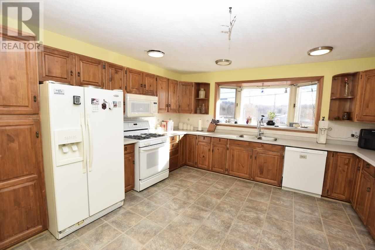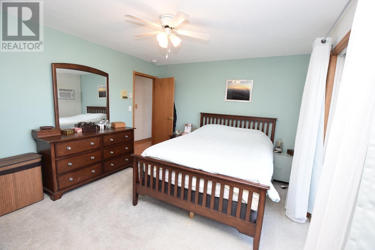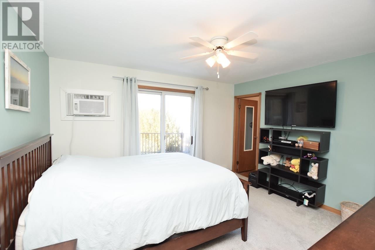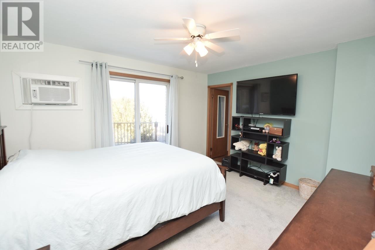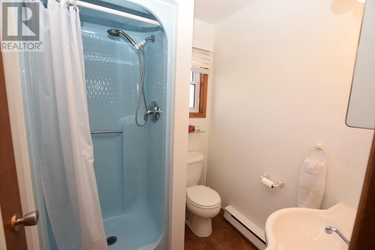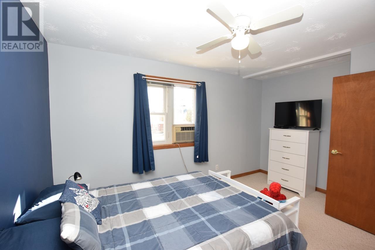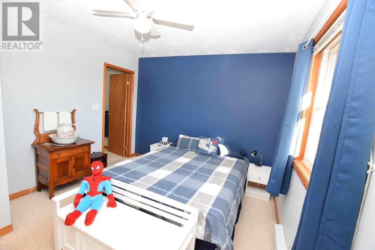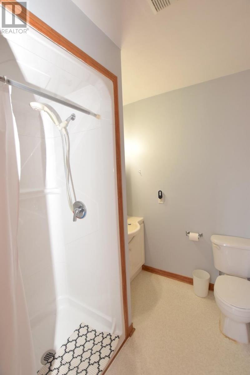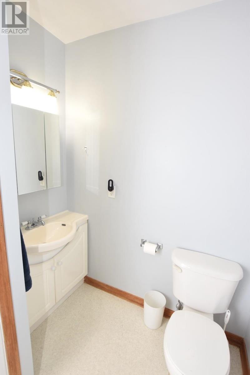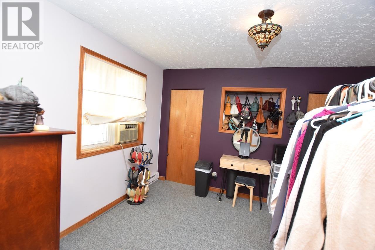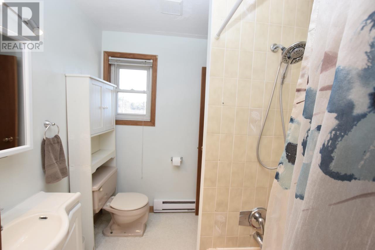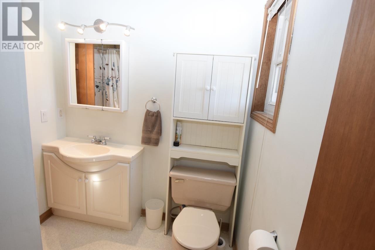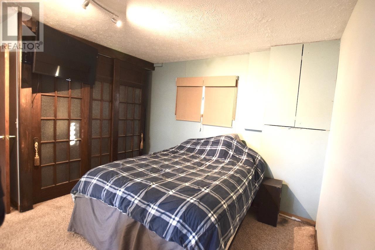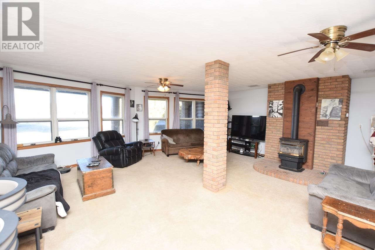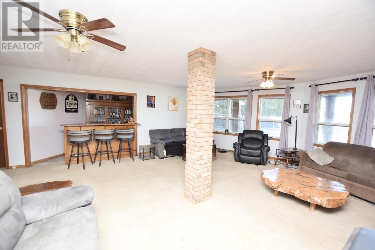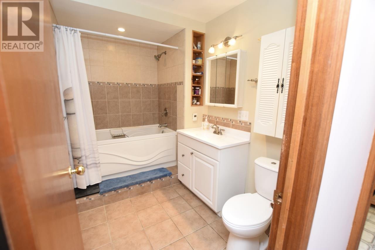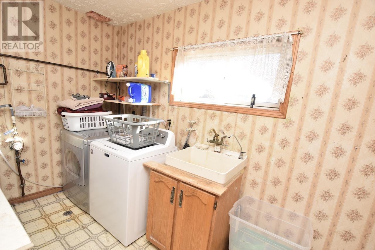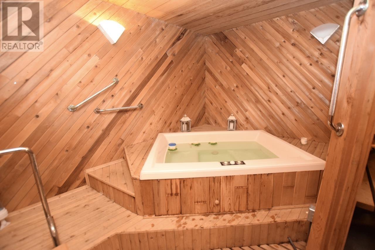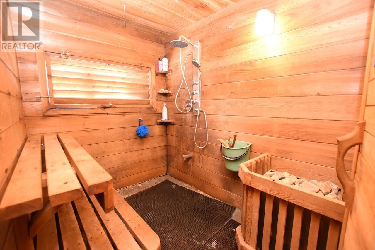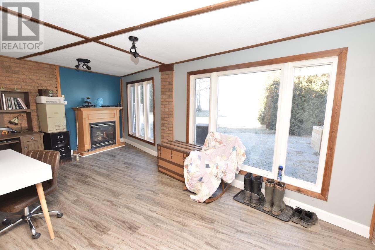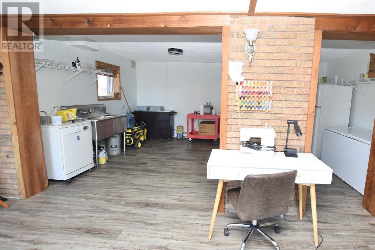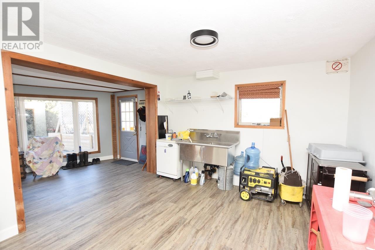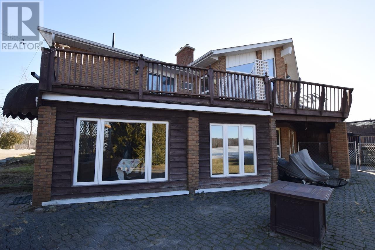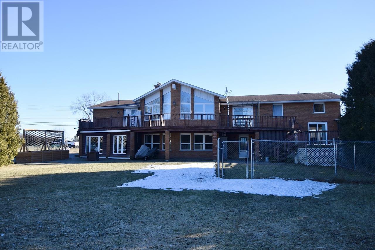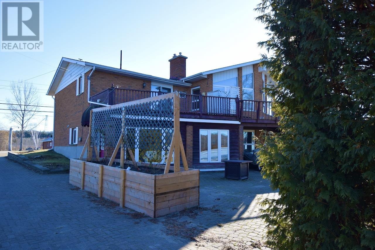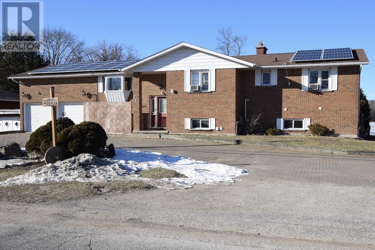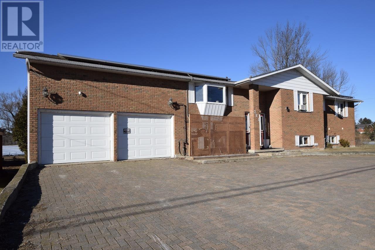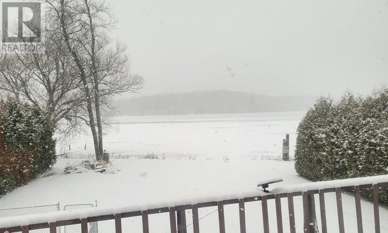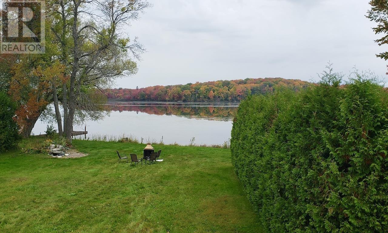241 Woodward Ave Blind River, Ontario P0R 1B0
4 Bedroom
4 Bathroom
1,974 ft2
Bungalow
Fireplace
Air Conditioned
Baseboard Heaters
Waterfront
$649,900
A spacious riverfront retreat with over 3,300 sf living space on the Blind River and in town on all municipal services awaits your enjoyment! Featuring a large yard, semi-circular interlocking brick driveway, 4 bedrooms, 4 full bathrooms, an indoor hot tub & sauna, full walk-out basement with a large recreation room, sun room and workshop area, all plus a double detached garage. Be sure to see the 3D virtual tour on-line and schematic floor plans and more information is available on request. (id:60234)
Property Details
| MLS® Number | SM250123 |
| Property Type | Single Family |
| Community Name | Blind River |
| Communication Type | High Speed Internet |
| Features | Interlocking Driveway |
| Storage Type | Storage Shed |
| Structure | Deck, Shed |
| View Type | View |
| Water Front Type | Waterfront |
Building
| Bathroom Total | 4 |
| Bedrooms Above Ground | 3 |
| Bedrooms Below Ground | 1 |
| Bedrooms Total | 4 |
| Amenities | Sauna |
| Appliances | Microwave Built-in, Dishwasher, Hot Tub, Stove, Dryer, Microwave, Blinds, Refrigerator, Washer |
| Architectural Style | Bungalow |
| Basement Development | Finished |
| Basement Type | Full (finished) |
| Constructed Date | 1982 |
| Construction Style Attachment | Detached |
| Cooling Type | Air Conditioned |
| Exterior Finish | Brick |
| Fireplace Present | Yes |
| Fireplace Total | 3 |
| Flooring Type | Hardwood |
| Foundation Type | Poured Concrete |
| Heating Fuel | Electric, Natural Gas |
| Heating Type | Baseboard Heaters |
| Stories Total | 1 |
| Size Interior | 1,974 Ft2 |
| Utility Water | Municipal Water |
Parking
| Garage |
Land
| Access Type | Road Access |
| Acreage | No |
| Sewer | Sanitary Sewer |
| Size Frontage | 122.6000 |
| Size Irregular | 0.3 |
| Size Total | 0.3 Ac|under 1/2 Acre |
| Size Total Text | 0.3 Ac|under 1/2 Acre |
Rooms
| Level | Type | Length | Width | Dimensions |
|---|---|---|---|---|
| Basement | Bedroom | 13.9 x 24.0 | ||
| Basement | Bathroom | 9.8 x 5.11 | ||
| Basement | Recreation Room | 27.7 x 31.11 | ||
| Basement | Sunroom | 19.2 x 12.9 | ||
| Basement | Workshop | 19.2 x 12.9 | ||
| Basement | Laundry Room | 12.4 x 6.5 | ||
| Main Level | Living Room | 22.0 x 34.7 | ||
| Main Level | Dining Room | 14.1 x 10.10 | ||
| Main Level | Kitchen | 14.1 x 12.9 | ||
| Main Level | Primary Bedroom | 14.6 x 10.11 | ||
| Main Level | Ensuite | 6.8 x 6.9 | ||
| Main Level | Bedroom | 13.3 x 12.11 | ||
| Main Level | Ensuite | 6.0 x 5.10 | ||
| Main Level | Bedroom | 10.7 x 12.8 | ||
| Main Level | Ensuite | 6.8 x 8.8 |
Utilities
| Cable | Available |
| Electricity | Available |
| Natural Gas | Available |
| Telephone | Available |
Contact Us
Contact us for more information

