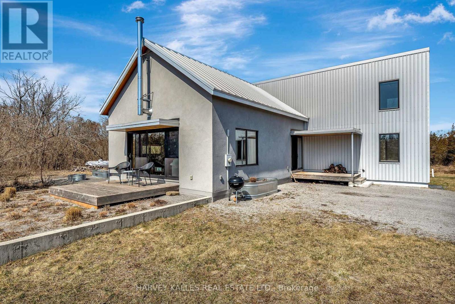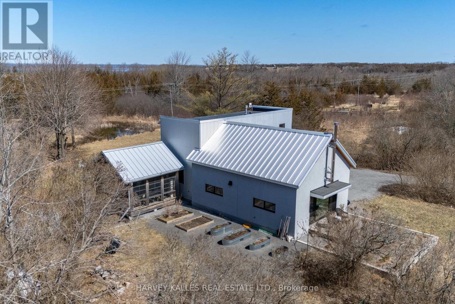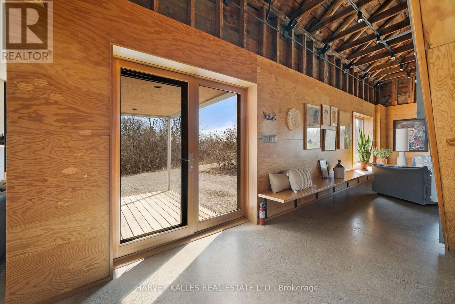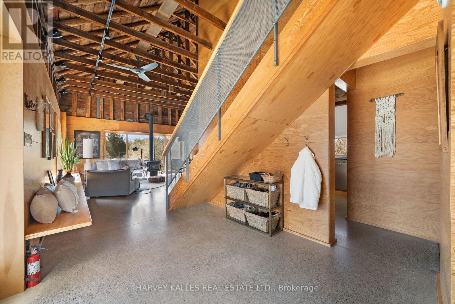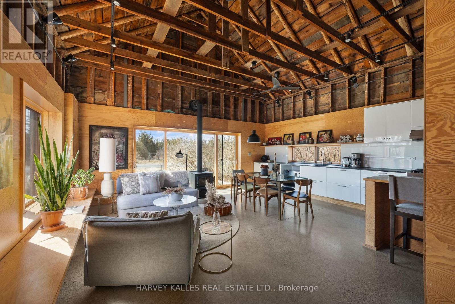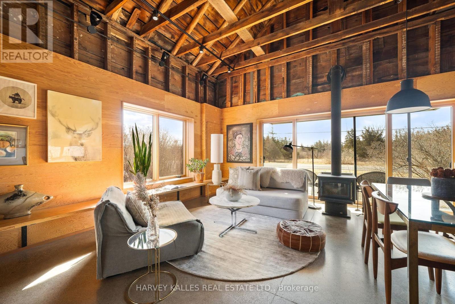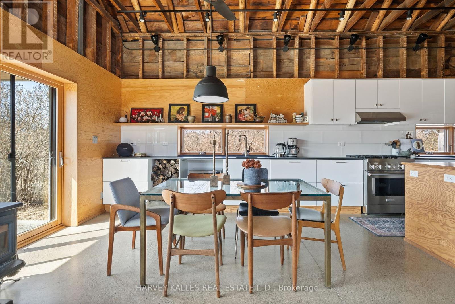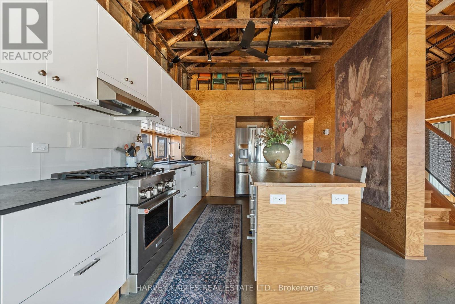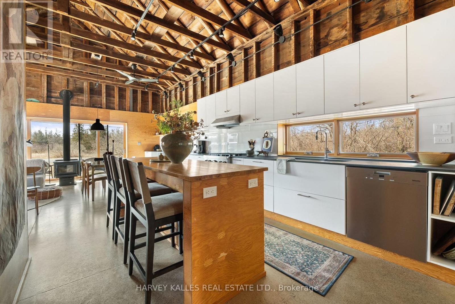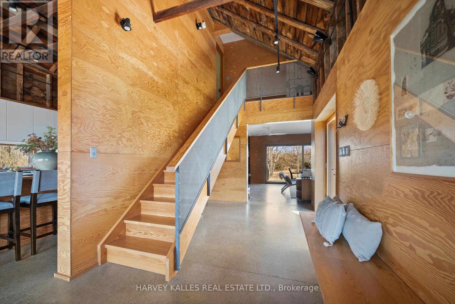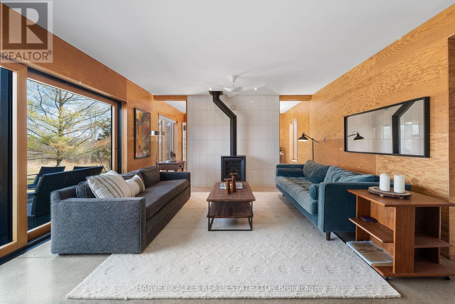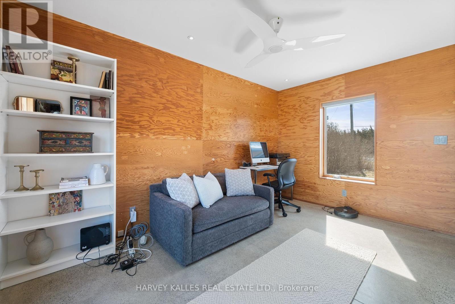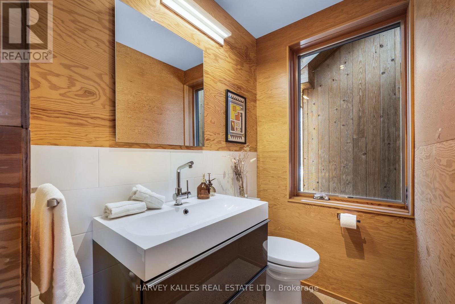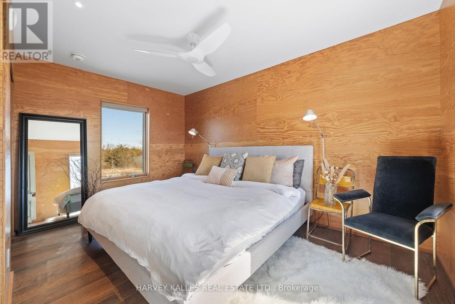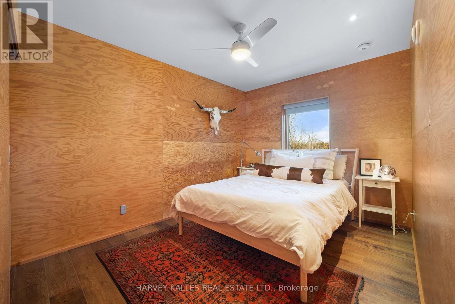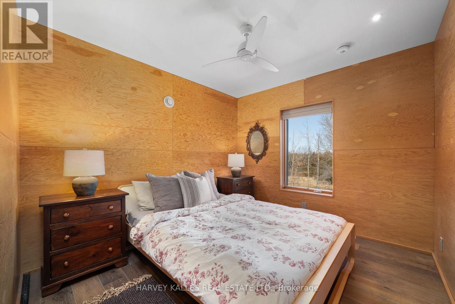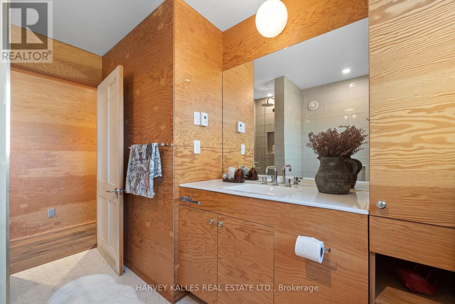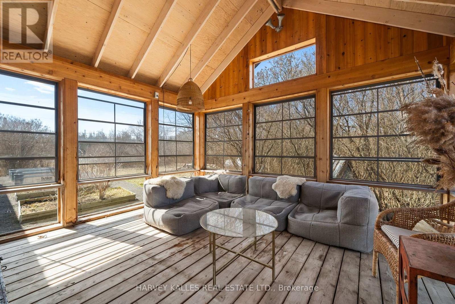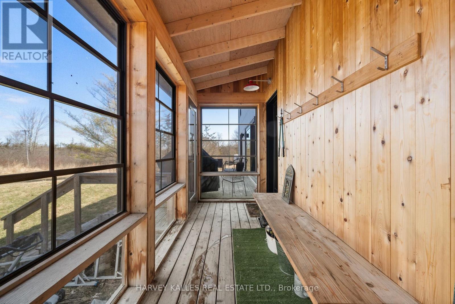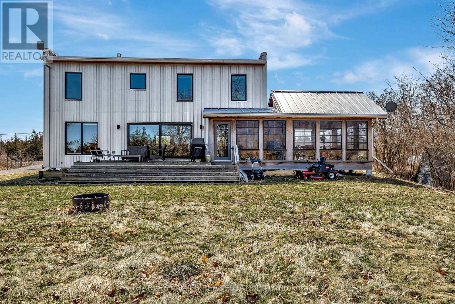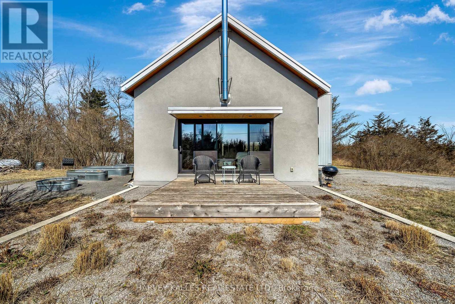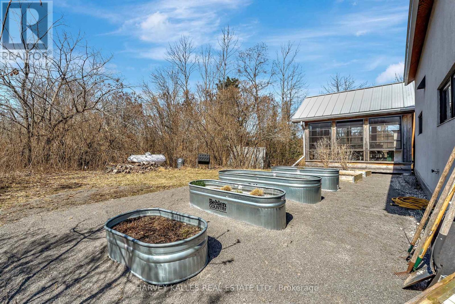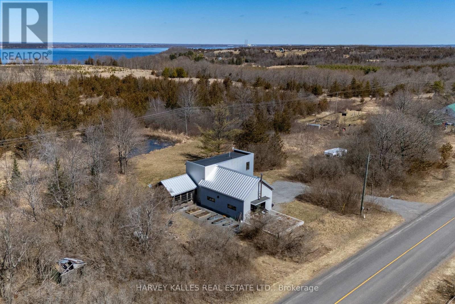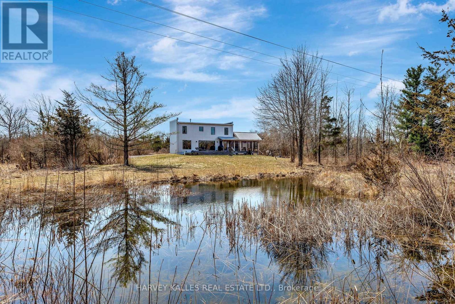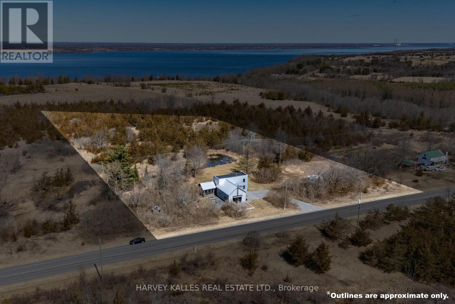2465 County Rd 7 Prince Edward County, Ontario K0K 2T0
$1,149,000
Just listed and trust me, you've never seen anything quite like this. Once a historic school house, now a stunning blend of vintage charm and thoughtful modern expansion, this one-of-a-kind home sits on nearly 3 acres of private forest, winding trails, and its own peaceful pond along with vegetable and perennial gardens. Inside, you'll find original character beautifully woven into a warm, updated layout with 3 bedrooms, 1.5 baths, and plenty of space to live, create, and unwind. It features soaring ceilings, a beautiful screened in porch and two decks that allow you to step outside with coffee in hand and become one with your pastoral surroundings. The kind of property that turns heads and hearts. Don't miss the chance to own a piece of history reimagined. (id:60234)
Property Details
| MLS® Number | X12072849 |
| Property Type | Single Family |
| Community Name | North Marysburg Ward |
| Amenities Near By | Place Of Worship |
| Community Features | School Bus |
| Features | Level Lot, Wooded Area |
| Parking Space Total | 4 |
Building
| Bathroom Total | 2 |
| Bedrooms Above Ground | 3 |
| Bedrooms Total | 3 |
| Age | 100+ Years |
| Appliances | Dishwasher, Dryer, Stove, Washer, Refrigerator |
| Basement Type | Crawl Space, Partial |
| Construction Style Attachment | Detached |
| Cooling Type | None |
| Exterior Finish | Steel, Stucco |
| Fireplace Present | Yes |
| Foundation Type | Concrete |
| Half Bath Total | 1 |
| Heating Fuel | Propane |
| Heating Type | Radiant Heat |
| Stories Total | 2 |
| Size Interior | 1,500 - 2,000 Ft2 |
| Type | House |
| Utility Water | Drilled Well |
Parking
| No Garage |
Land
| Acreage | Yes |
| Land Amenities | Place Of Worship |
| Sewer | Septic System |
| Size Depth | 531 Ft ,10 In |
| Size Frontage | 248 Ft ,9 In |
| Size Irregular | 248.8 X 531.9 Ft |
| Size Total Text | 248.8 X 531.9 Ft|2 - 4.99 Acres |
| Zoning Description | Rr2 |
Rooms
| Level | Type | Length | Width | Dimensions |
|---|---|---|---|---|
| Second Level | Bathroom | 3.28 m | 2.37 m | 3.28 m x 2.37 m |
| Second Level | Primary Bedroom | 4.28 m | 2.75 m | 4.28 m x 2.75 m |
| Second Level | Bedroom 2 | 3.74 m | 2.93 m | 3.74 m x 2.93 m |
| Second Level | Bedroom 3 | 3.28 m | 2.99 m | 3.28 m x 2.99 m |
| Main Level | Living Room | 5.99 m | 2.9 m | 5.99 m x 2.9 m |
| Main Level | Dining Room | 4.43 m | 3.39 m | 4.43 m x 3.39 m |
| Main Level | Kitchen | 4.6 m | 3.39 m | 4.6 m x 3.39 m |
| Main Level | Family Room | 6.1 m | 4.28 m | 6.1 m x 4.28 m |
| Main Level | Office | 4.28 m | 2.84 m | 4.28 m x 2.84 m |
| Main Level | Bathroom | 1.81 m | 1.26 m | 1.81 m x 1.26 m |
| Main Level | Laundry Room | 1.81 m | 1.56 m | 1.81 m x 1.56 m |
Utilities
| Electricity | Installed |
Contact Us
Contact us for more information

