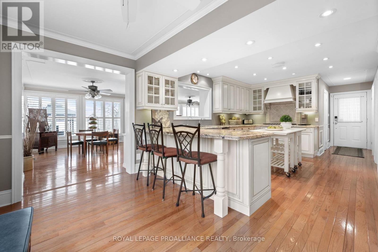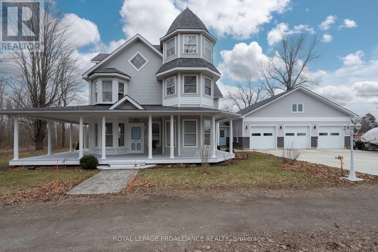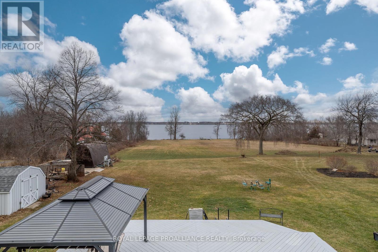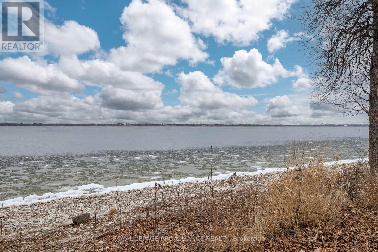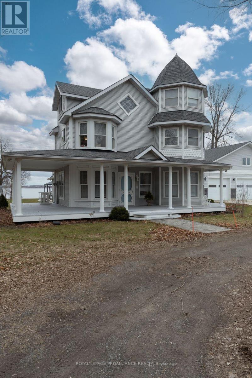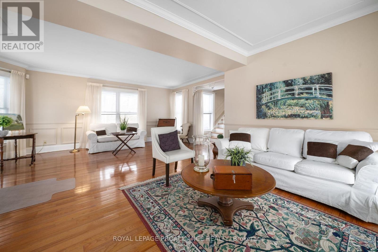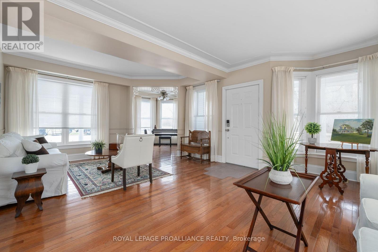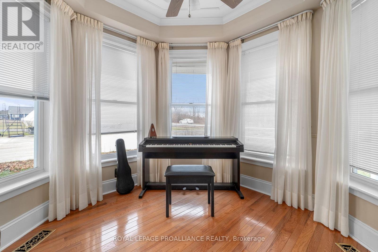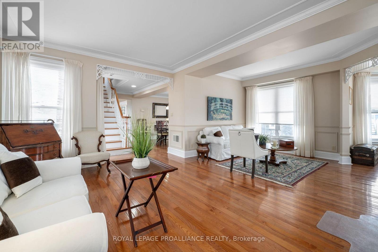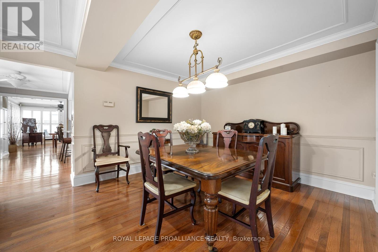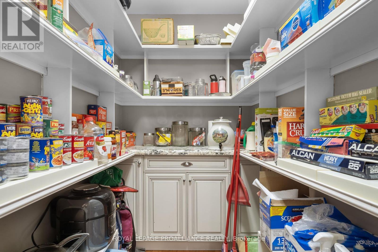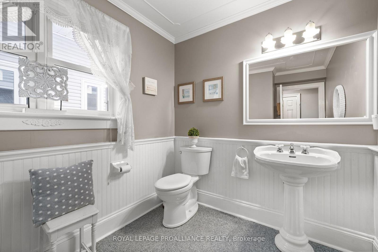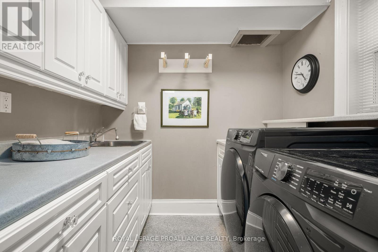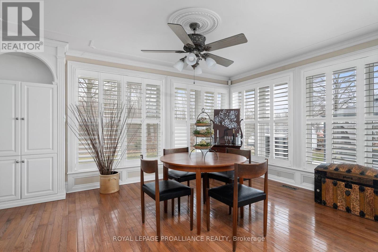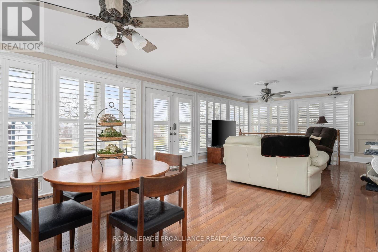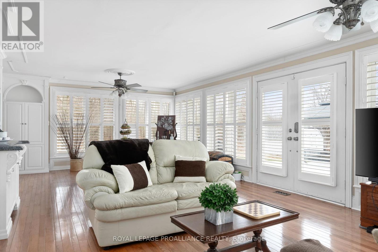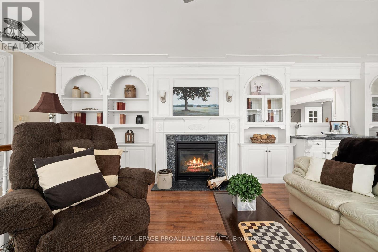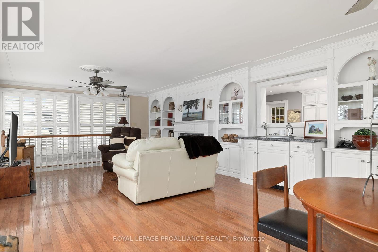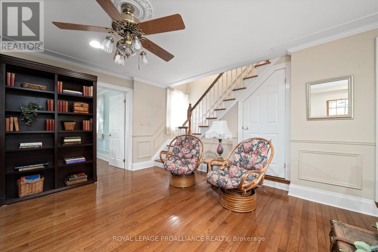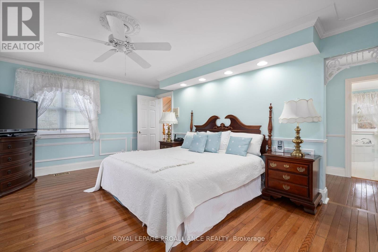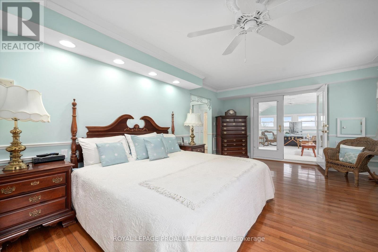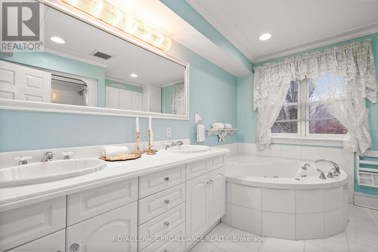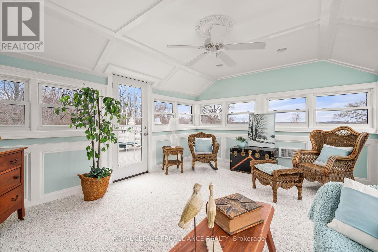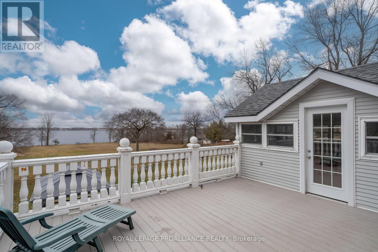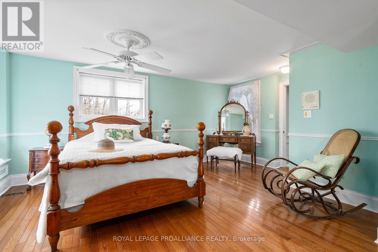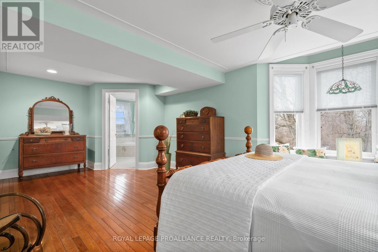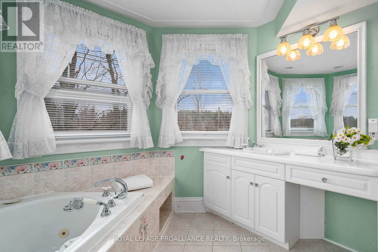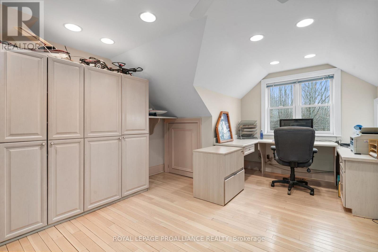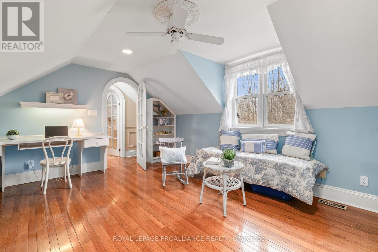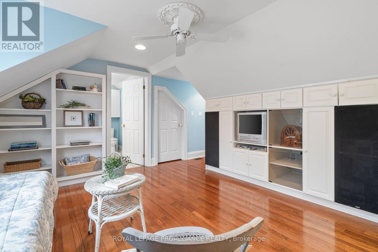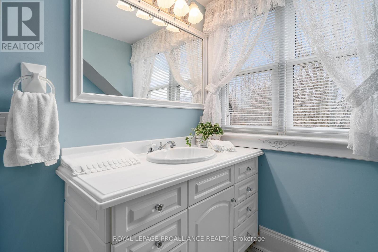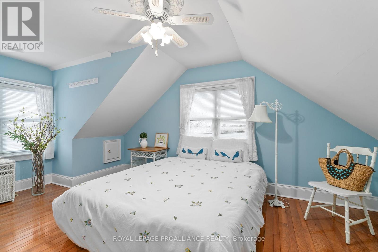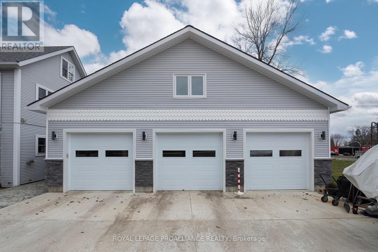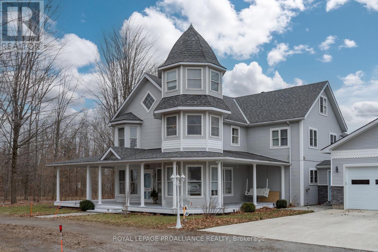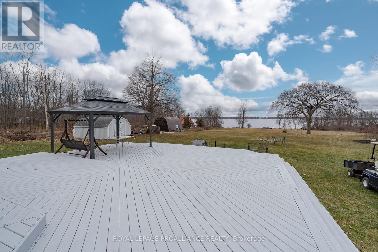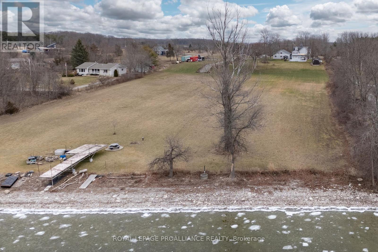25 Prinyers Cove Crescent Prince Edward County, Ontario K0K 2T0
$1,799,000
Exquisite Waterfront Estate on Adolphus Reach. Welcome to Adolphus Reach, where Victorian charm meets contemporary sophistication. Set on 2.47 acres of meticulously landscaped grounds, this estate provides a rare blend of privacy and prestige. This breathtaking waterfront estate boasts over 4000 sq ft of meticulously renovated living space, nestled on a picturesque lot with 125 feet of pristine shoreline. Perfectly blending historic allure with modern amenities, this home promises a lifestyle of elegance and comfort. The main floor impresses with grand sitting and living rooms, while the fully updated kitchen features top-of-the-line Sub-Zero and Viking designer series appliances, perfect for culinary enthusiasts. The expansive family room is wrapped in custom California shutters and offers a serene space to enjoy with family and friends. On the second floor you'll find two elegantly appointed bedrooms, each with its own full ensuite bathroom. The master suite is a sanctuary of relaxation, offering a private enclosed sunroom and terrace with sweeping views of the grounds and the tranquil waters of Adolphus Reach. The third floor offers a spacious office space and a private suite that includes a living space and ensuite. A large three-car garage with a loft, and still enough room for a workshop, is sure to accommodates all your needs. Unwind in the hot tub, covered by a stylish gazebo, or relax on the back deck while savoring the stunning waterfront views. Experience the ultimate in luxury, privacy, and natural beauty. **EXTRAS** 2.47 acre waterfront. Quiet, peaceful, stunning sunsets, great fishing, great kayaking, boat launch 800m, Marina 2.5 km docking available, bald eagles - sighted. (id:60234)
Property Details
| MLS® Number | X10440537 |
| Property Type | Single Family |
| Community Name | Picton |
| Amenities Near By | Hospital, Park |
| Community Features | Fishing |
| Easement | Unknown, None |
| Features | Level Lot, Trash Compactor, Guest Suite, Sump Pump |
| Parking Space Total | 9 |
| Structure | Deck, Porch |
| View Type | Unobstructed Water View |
| Water Front Type | Waterfront |
Building
| Bathroom Total | 4 |
| Bedrooms Above Ground | 3 |
| Bedrooms Total | 3 |
| Age | 100+ Years |
| Appliances | Hot Tub, Garburator, Water Heater, Dishwasher, Dryer, Garage Door Opener, Microwave, Stove, Washer, Window Coverings, Refrigerator |
| Basement Development | Partially Finished |
| Basement Type | N/a (partially Finished) |
| Construction Style Attachment | Detached |
| Cooling Type | Central Air Conditioning |
| Exterior Finish | Vinyl Siding |
| Fireplace Present | Yes |
| Flooring Type | Hardwood |
| Foundation Type | Poured Concrete |
| Half Bath Total | 1 |
| Heating Fuel | Propane |
| Heating Type | Forced Air |
| Stories Total | 3 |
| Size Interior | 3,500 - 5,000 Ft2 |
| Type | House |
| Utility Water | Drilled Well |
Parking
| Attached Garage |
Land
| Access Type | Highway Access, Year-round Access |
| Acreage | Yes |
| Land Amenities | Hospital, Park |
| Landscape Features | Landscaped |
| Sewer | Septic System |
| Size Depth | 778 Ft ,7 In |
| Size Frontage | 125 Ft ,10 In |
| Size Irregular | 125.9 X 778.6 Ft |
| Size Total Text | 125.9 X 778.6 Ft|2 - 4.99 Acres |
| Surface Water | Lake/pond |
| Zoning Description | Rr1 & Os-38-h |
Rooms
| Level | Type | Length | Width | Dimensions |
|---|---|---|---|---|
| Second Level | Primary Bedroom | 3.69 m | 6.43 m | 3.69 m x 6.43 m |
| Second Level | Bathroom | 3.51 m | 3.23 m | 3.51 m x 3.23 m |
| Second Level | Bedroom 2 | 6.43 m | 4.15 m | 6.43 m x 4.15 m |
| Second Level | Bathroom | 3.14 m | 3.05 m | 3.14 m x 3.05 m |
| Third Level | Family Room | 5.7 m | 4.15 m | 5.7 m x 4.15 m |
| Third Level | Bathroom | 2.56 m | 2.17 m | 2.56 m x 2.17 m |
| Third Level | Bedroom 3 | 3.54 m | 5.15 m | 3.54 m x 5.15 m |
| Main Level | Living Room | 6.8 m | 5 m | 6.8 m x 5 m |
| Main Level | Kitchen | 4.36 m | 3.51 m | 4.36 m x 3.51 m |
| Main Level | Dining Room | 5.09 m | 4.11 m | 5.09 m x 4.11 m |
| Main Level | Family Room | 4.82 m | 4.75 m | 4.82 m x 4.75 m |
| Main Level | Bathroom | 2.23 m | 3.11 m | 2.23 m x 3.11 m |
Utilities
| Cable | Available |
| Electricity Connected | Connected |
Contact Us
Contact us for more information

